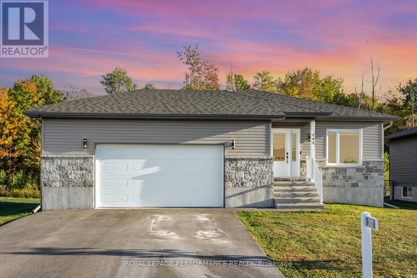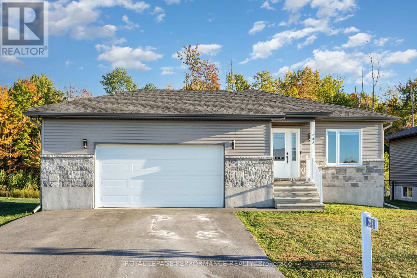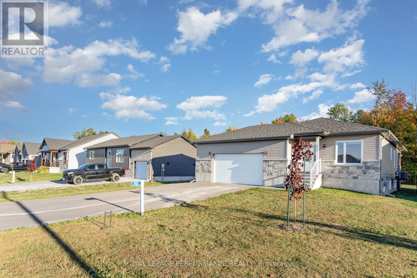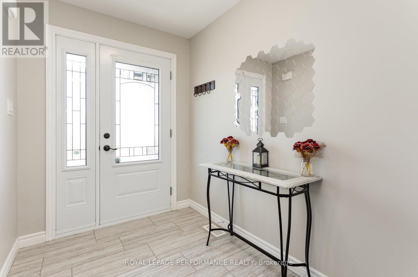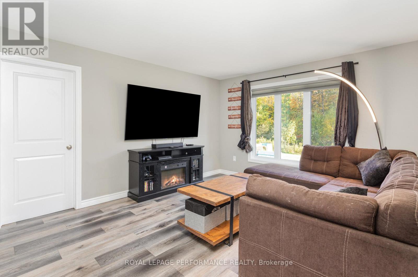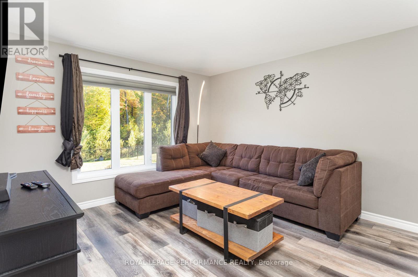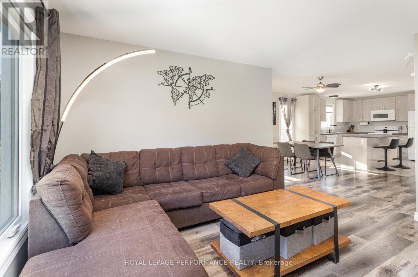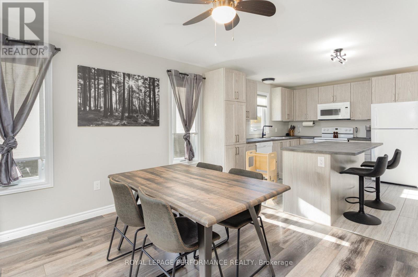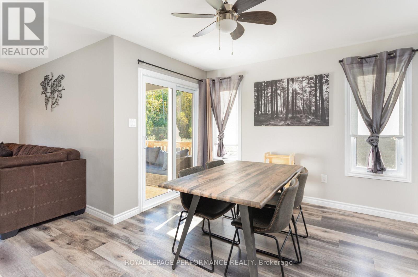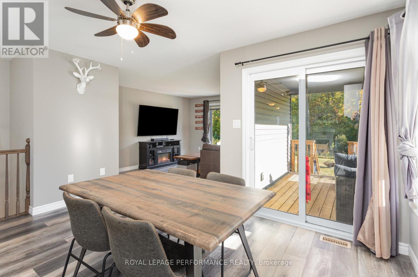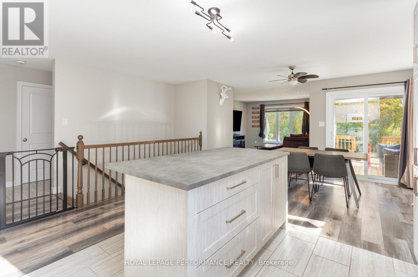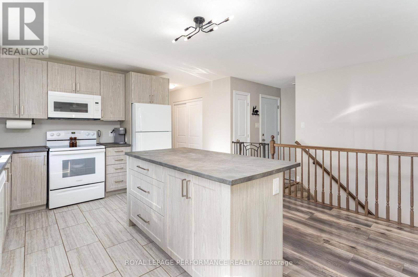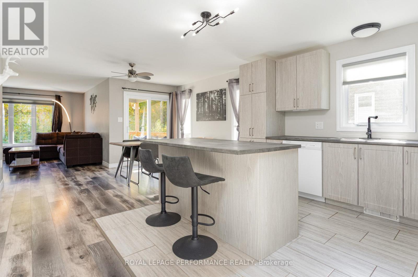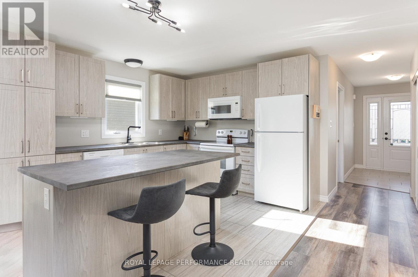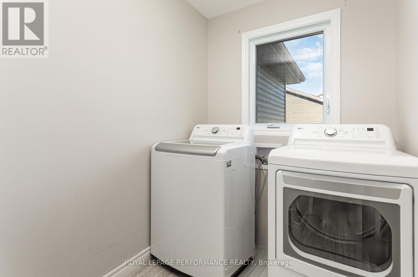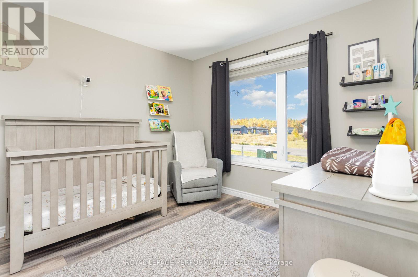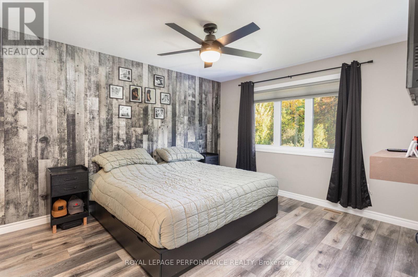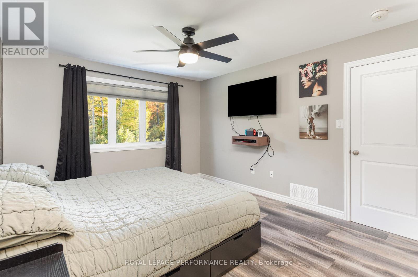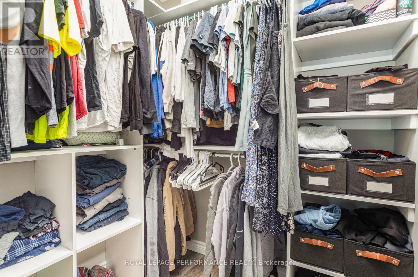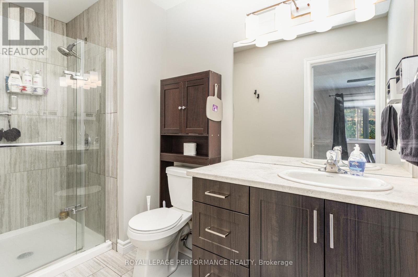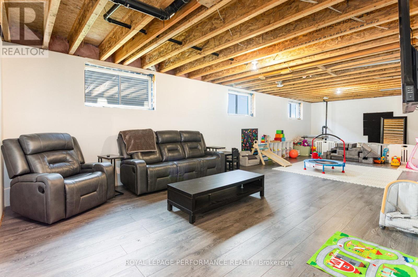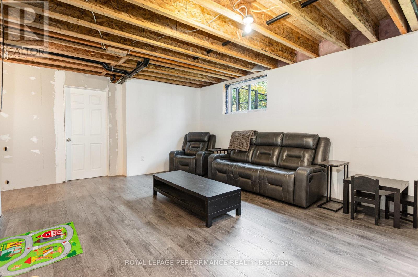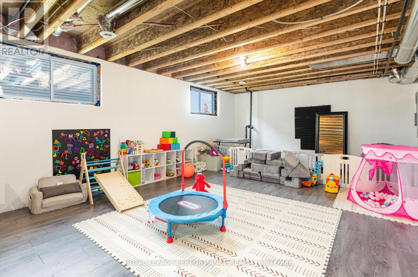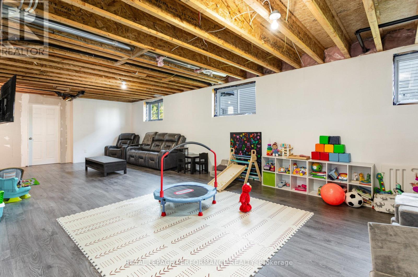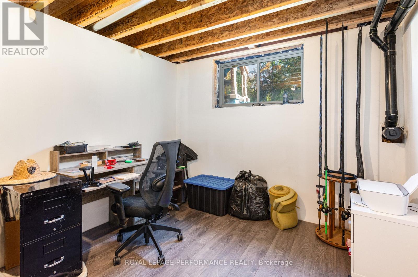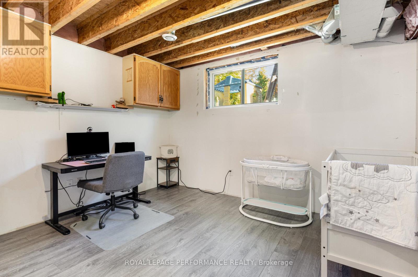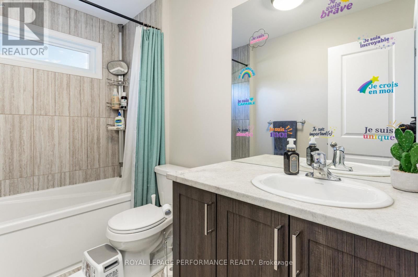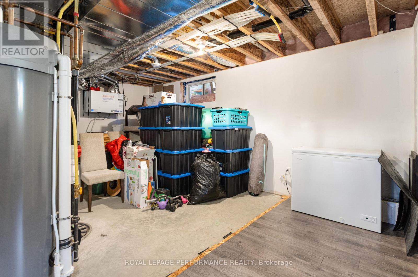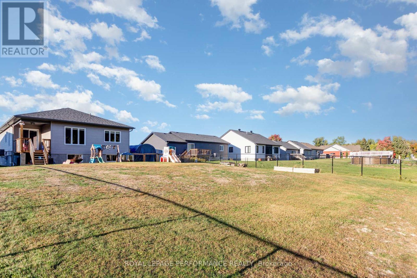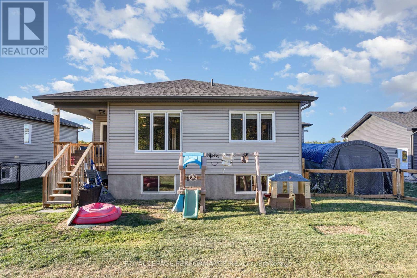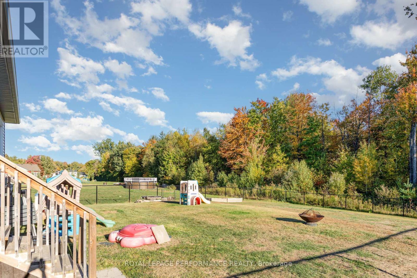242 Roxanne Street Clarence-Rockland, Ontario K0A 1N0
$669,900
Truly a rare find! 2+2 Bedroom bungalow built in 2020 with a 2 car garage on a premium lot in sought-after Clarence Creek and backing onto farmland. Enjoy peace and privacy with no rear neighbors, a deep backyard, and a quiet cul-de-sac street. Nestled in a newer subdivision just minutes from the Town of Rockland, this flat fully serviced lot has municipal water, natural gas, and Bell Fibe high-speed internet. This open concept home has a spacious kitchen with plenty of modern cabinets and a sit-in island. Nicely open to the bright living and dining room on engineered hardwood floors. The primary bedroom has a walk-in closet and a 3 piece ensuite. The secondary bedroom is also a good size. Main floor laundry room plus a second full bathroom complete the main level. The basement or lower level has 2 bedrooms and a family room with vinyl flooring on top of subfloor (just needs trim & ceiling to be finished). Also a good size storage area and a roughed in bathroom. Large private fenced in yard, central A/C, HRV, insulated & heated garage & more... Don't miss out, book a showing now! (id:28469)
Property Details
| MLS® Number | X12453076 |
| Property Type | Single Family |
| Community Name | 607 - Clarence/Rockland Twp |
| Community Features | Community Centre, School Bus |
| Features | Cul-de-sac |
| Parking Space Total | 6 |
Building
| Bathroom Total | 2 |
| Bedrooms Above Ground | 2 |
| Bedrooms Below Ground | 2 |
| Bedrooms Total | 4 |
| Age | 0 To 5 Years |
| Appliances | Garage Door Opener Remote(s), Dishwasher, Freezer, Garage Door Opener, Hood Fan, Water Heater, Stove, Window Coverings, Refrigerator |
| Architectural Style | Bungalow |
| Basement Development | Partially Finished |
| Basement Type | Full (partially Finished) |
| Construction Style Attachment | Detached |
| Cooling Type | Central Air Conditioning, Air Exchanger |
| Exterior Finish | Brick, Vinyl Siding |
| Fire Protection | Smoke Detectors |
| Foundation Type | Poured Concrete |
| Heating Fuel | Natural Gas |
| Heating Type | Forced Air |
| Stories Total | 1 |
| Size Interior | 1,100 - 1,500 Ft2 |
| Type | House |
| Utility Water | Municipal Water |
Parking
| Attached Garage | |
| Garage | |
| Inside Entry |
Land
| Acreage | No |
| Fence Type | Fenced Yard |
| Sewer | Septic System |
| Size Depth | 193 Ft ,4 In |
| Size Frontage | 73 Ft ,8 In |
| Size Irregular | 73.7 X 193.4 Ft ; Partially Irregular |
| Size Total Text | 73.7 X 193.4 Ft ; Partially Irregular |
| Zoning Description | Rv1 |
Rooms
| Level | Type | Length | Width | Dimensions |
|---|---|---|---|---|
| Basement | Family Room | 10.7 m | 4.57 m | 10.7 m x 4.57 m |
| Basement | Other | 4.57 m | 3.73 m | 4.57 m x 3.73 m |
| Basement | Bedroom 3 | 3.66 m | 3.25 m | 3.66 m x 3.25 m |
| Basement | Bedroom 4 | 3.05 m | 3.25 m | 3.05 m x 3.25 m |
| Main Level | Living Room | 4.11 m | 3.66 m | 4.11 m x 3.66 m |
| Main Level | Dining Room | 3.28 m | 3.2 m | 3.28 m x 3.2 m |
| Main Level | Kitchen | 3.66 m | 3.2 m | 3.66 m x 3.2 m |
| Main Level | Primary Bedroom | 4.11 m | 3.5 m | 4.11 m x 3.5 m |
| Main Level | Bathroom | 1.9 m | 1.72 m | 1.9 m x 1.72 m |
| Main Level | Bedroom 2 | 3.2 m | 3.1 m | 3.2 m x 3.1 m |
| Main Level | Bathroom | 2.74 m | 1.62 m | 2.74 m x 1.62 m |
| Main Level | Laundry Room | 1.9 m | 1.72 m | 1.9 m x 1.72 m |

