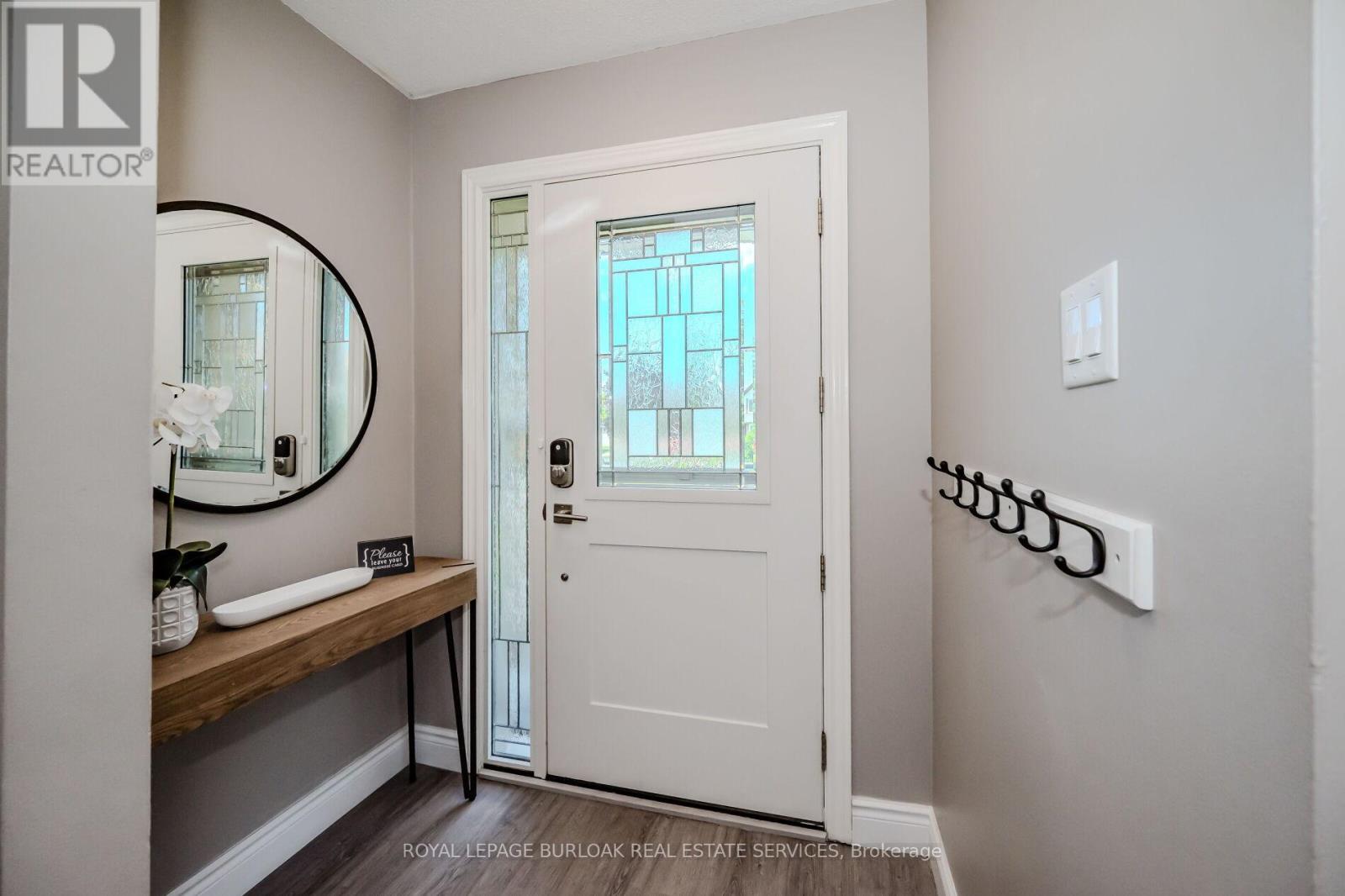4 Bedroom
2 Bathroom
Central Air Conditioning
Forced Air
$1,049,000
Welcome to quiet Kirstie Court in the beautiful community of Brant Hills! This lovely 2-storey, 3 +1 bedrooms, 1.5 bath home, is located on a large pie shaped, private lot, backing onto green space!Enter to a brand new Kitchen with new stainless steel appliances and large windows for lots ofnatural light! The spacious main floor with brand new flooring, offers open living/dining roomlayout with neutral decor, and walkout sliding doors to rear yard! 2piece bath completes the mainfloor. Second Floor offers three generous sized bedrooms, and Family bathroom. Fully finishedbasement with 4th bedroom, New carpet in large Rec Room, Laundry and Storage. Pool Sized Yard isready for your dream finishes - features a brand new fence and retaining wall, and no rearneighbours for Plenty of privacy! Look forward to life in this quiet court, and convenientlocation! **** EXTRAS **** This property is Linked at the garage. (id:27910)
Property Details
|
MLS® Number
|
W8438072 |
|
Property Type
|
Single Family |
|
Community Name
|
Brant Hills |
|
Amenities Near By
|
Hospital, Public Transit |
|
Features
|
Ravine, Conservation/green Belt |
|
Parking Space Total
|
4 |
Building
|
Bathroom Total
|
2 |
|
Bedrooms Above Ground
|
3 |
|
Bedrooms Below Ground
|
1 |
|
Bedrooms Total
|
4 |
|
Appliances
|
Dishwasher, Dryer, Refrigerator, Stove, Washer, Window Coverings |
|
Basement Development
|
Finished |
|
Basement Type
|
Full (finished) |
|
Construction Style Attachment
|
Link |
|
Cooling Type
|
Central Air Conditioning |
|
Exterior Finish
|
Aluminum Siding, Brick |
|
Foundation Type
|
Poured Concrete, Block |
|
Heating Fuel
|
Natural Gas |
|
Heating Type
|
Forced Air |
|
Stories Total
|
2 |
|
Type
|
House |
|
Utility Water
|
Municipal Water |
Parking
Land
|
Acreage
|
No |
|
Land Amenities
|
Hospital, Public Transit |
|
Sewer
|
Sanitary Sewer |
|
Size Irregular
|
18.4 X 138.61 Ft ; 18.40ft X 138.61ft X 55.48ft X 121.97ft |
|
Size Total Text
|
18.4 X 138.61 Ft ; 18.40ft X 138.61ft X 55.48ft X 121.97ft|under 1/2 Acre |
Rooms
| Level |
Type |
Length |
Width |
Dimensions |
|
Second Level |
Primary Bedroom |
5.49 m |
3.66 m |
5.49 m x 3.66 m |
|
Second Level |
Bedroom 2 |
3.66 m |
3.05 m |
3.66 m x 3.05 m |
|
Second Level |
Bedroom 3 |
3.35 m |
3.35 m |
3.35 m x 3.35 m |
|
Second Level |
Bathroom |
|
|
Measurements not available |
|
Basement |
Laundry Room |
|
|
Measurements not available |
|
Basement |
Family Room |
5.49 m |
3.66 m |
5.49 m x 3.66 m |
|
Basement |
Bedroom 4 |
3.35 m |
3.05 m |
3.35 m x 3.05 m |
|
Main Level |
Kitchen |
5.18 m |
2.44 m |
5.18 m x 2.44 m |
|
Main Level |
Dining Room |
3.66 m |
2.74 m |
3.66 m x 2.74 m |
|
Main Level |
Living Room |
6.1 m |
3.35 m |
6.1 m x 3.35 m |
|
Main Level |
Bathroom |
|
|
Measurements not available |
Utilities
|
Cable
|
Available |
|
Sewer
|
Available |








































