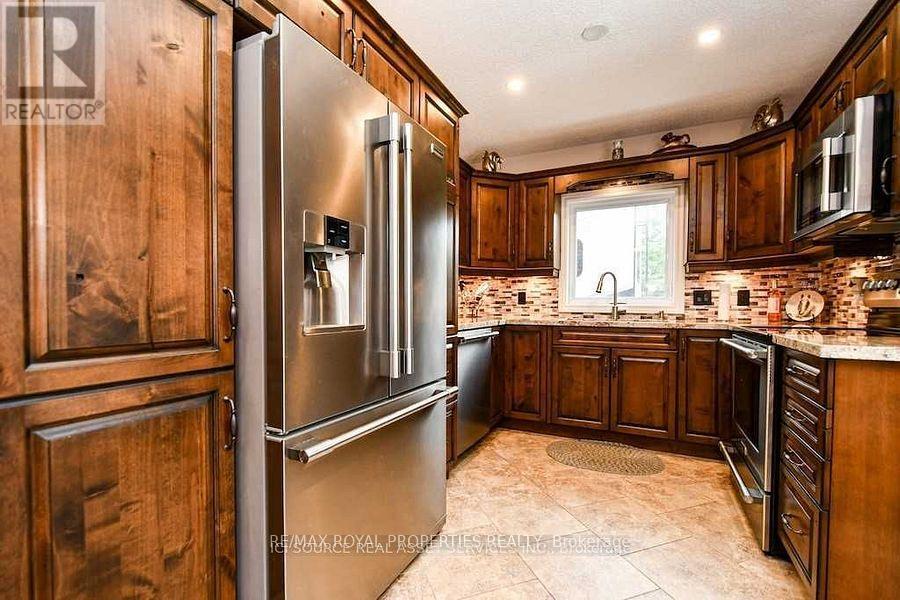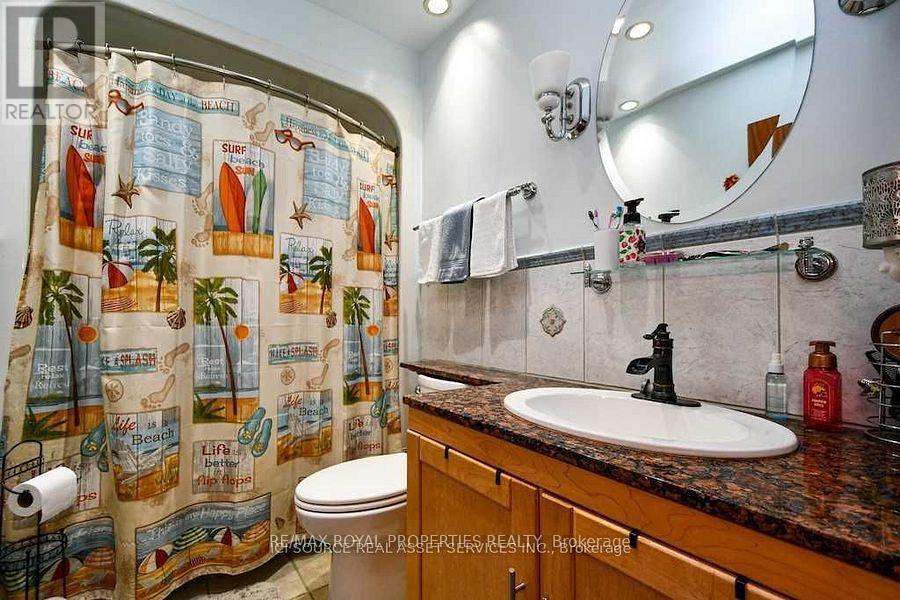3 Bedroom
1 Bathroom
Bungalow
Above Ground Pool
Central Air Conditioning
Forced Air
Acreage
$899,999
2 bedroom 1.5 bath Home Near Havelock On Almost 11 Acres of land! Features a Renovated Open ConceptCustom Kitchen, Dining Area With Walkout To Large Party Sized Decking, Partially Finished LowerLevel, Attached Garage, Detached Garage/Workshop With Hydro, Running Water And 4 Horse Stalls, TwoDriveways At The Property, Landscaped, Maple Bush, 5 Minutes To Havelock, 30 Minutes To PeterboroughOr 1.5 Hrs To Toronto. A Truly Beautiful Country Property. **** EXTRAS **** Propane Tank Rented. Ctrl Vac, Garage Opener, H-Tank Owned, Pool Equipment, Smoke Det. New Roof, AC(2022) W/T (2023), (2022), All major appliances included. (id:27910)
Property Details
|
MLS® Number
|
X8429658 |
|
Property Type
|
Single Family |
|
Community Name
|
Havelock |
|
Parking Space Total
|
11 |
|
Pool Type
|
Above Ground Pool |
Building
|
Bathroom Total
|
1 |
|
Bedrooms Above Ground
|
2 |
|
Bedrooms Below Ground
|
1 |
|
Bedrooms Total
|
3 |
|
Architectural Style
|
Bungalow |
|
Basement Development
|
Finished |
|
Basement Type
|
N/a (finished) |
|
Construction Style Attachment
|
Detached |
|
Cooling Type
|
Central Air Conditioning |
|
Exterior Finish
|
Brick |
|
Foundation Type
|
Poured Concrete |
|
Heating Fuel
|
Propane |
|
Heating Type
|
Forced Air |
|
Stories Total
|
1 |
|
Type
|
House |
Parking
Land
|
Acreage
|
Yes |
|
Sewer
|
Septic System |
|
Size Irregular
|
292.51 X 1744 Ft ; 261.45 Feet Wide At The Bck |
|
Size Total Text
|
292.51 X 1744 Ft ; 261.45 Feet Wide At The Bck|10 - 24.99 Acres |
Rooms
| Level |
Type |
Length |
Width |
Dimensions |
|
Lower Level |
Other |
12.19 m |
4.88 m |
12.19 m x 4.88 m |
|
Lower Level |
Recreational, Games Room |
8.38 m |
4.42 m |
8.38 m x 4.42 m |
|
Lower Level |
Den |
4.27 m |
3.58 m |
4.27 m x 3.58 m |
|
Lower Level |
Utility Room |
6.4 m |
4.27 m |
6.4 m x 4.27 m |
|
Main Level |
Living Room |
4.27 m |
4.11 m |
4.27 m x 4.11 m |
|
Main Level |
Dining Room |
2.59 m |
2.9 m |
2.59 m x 2.9 m |
|
Main Level |
Kitchen |
4.72 m |
3.2 m |
4.72 m x 3.2 m |
|
Main Level |
Bedroom |
3.81 m |
3.51 m |
3.81 m x 3.51 m |
|
Main Level |
Bedroom 2 |
4.19 m |
2.9 m |
4.19 m x 2.9 m |
|
Main Level |
Laundry Room |
3.28 m |
1.75 m |
3.28 m x 1.75 m |


















