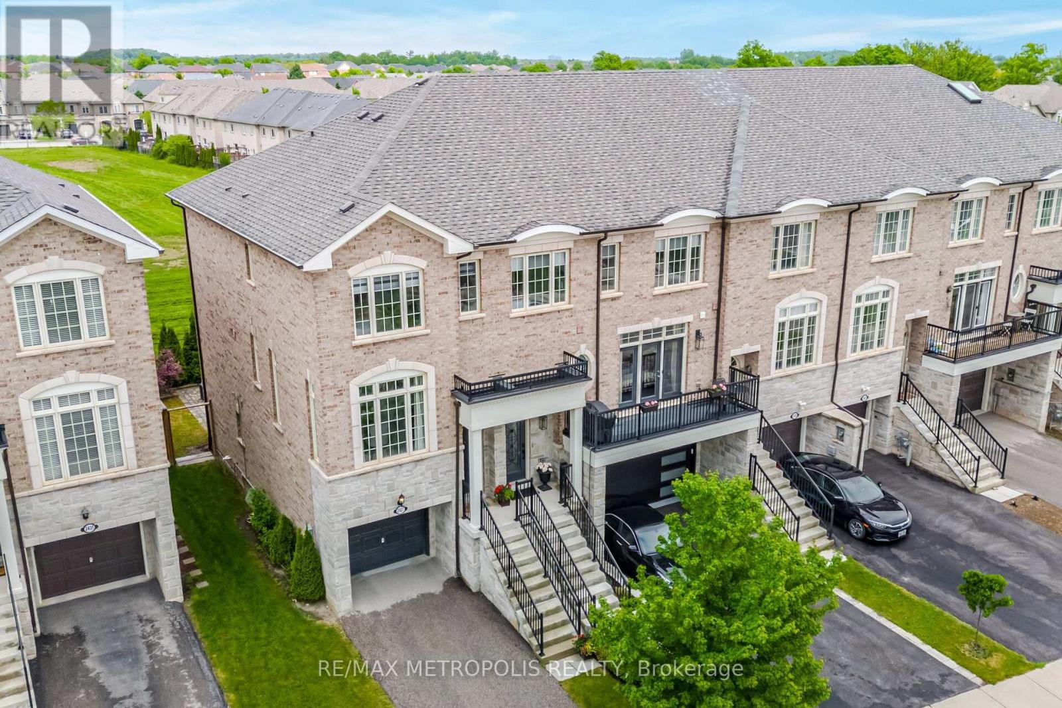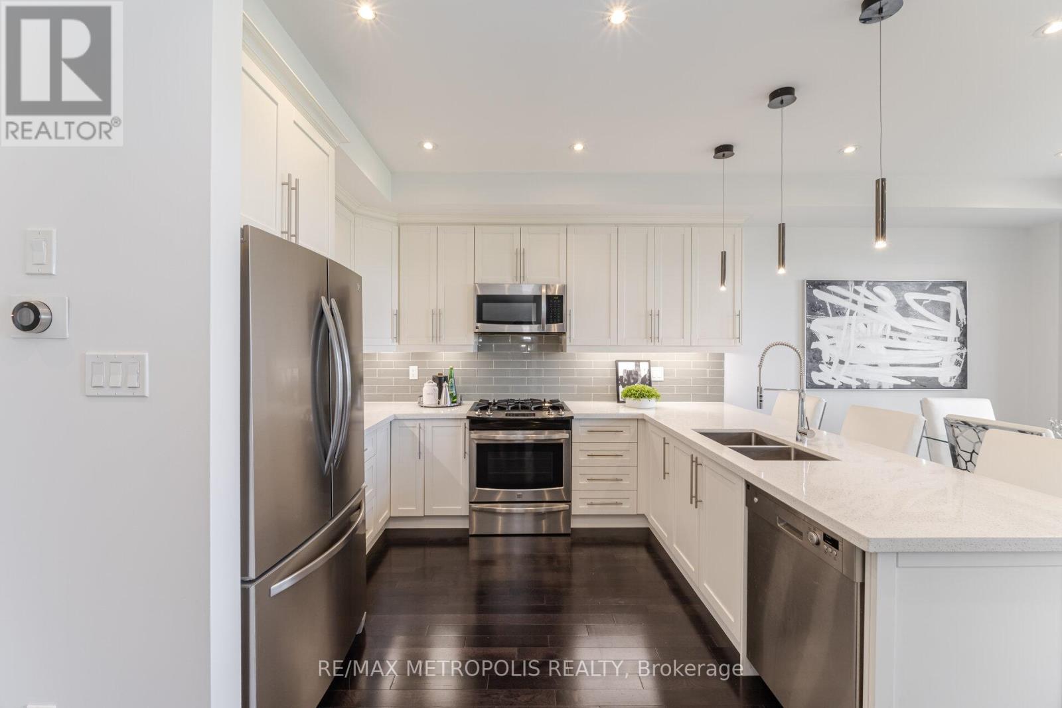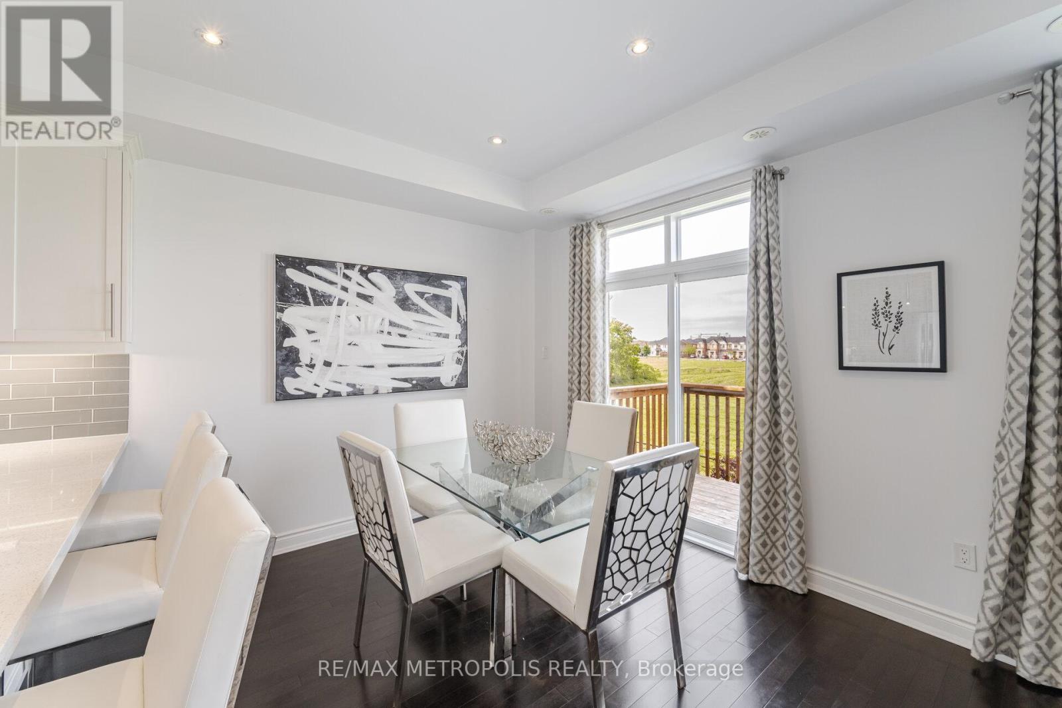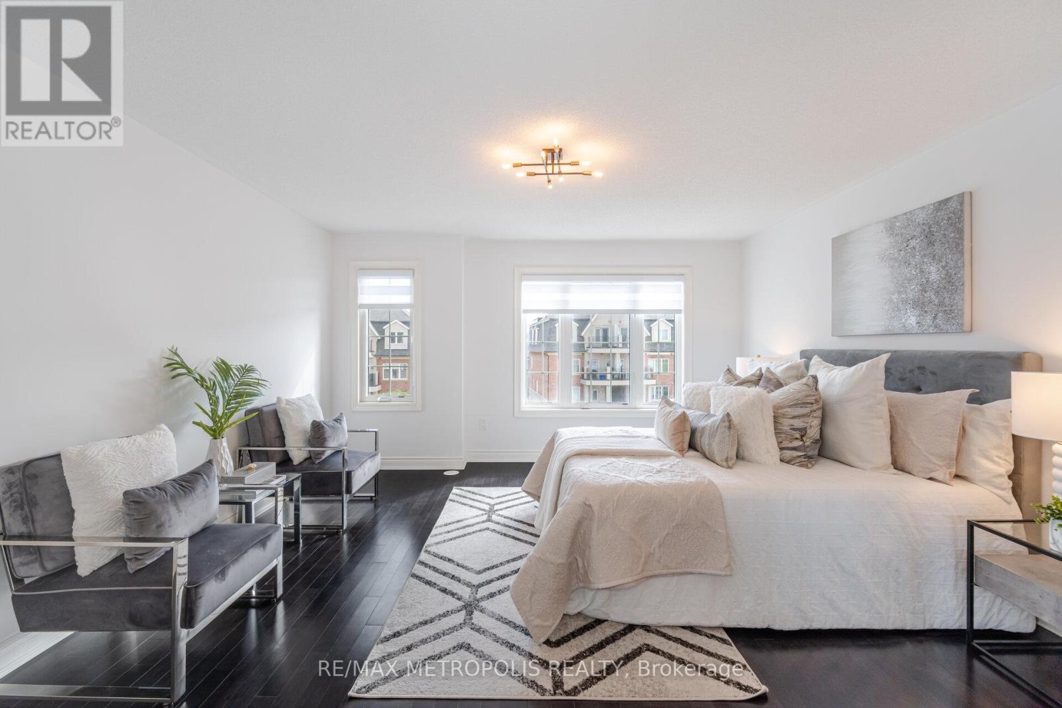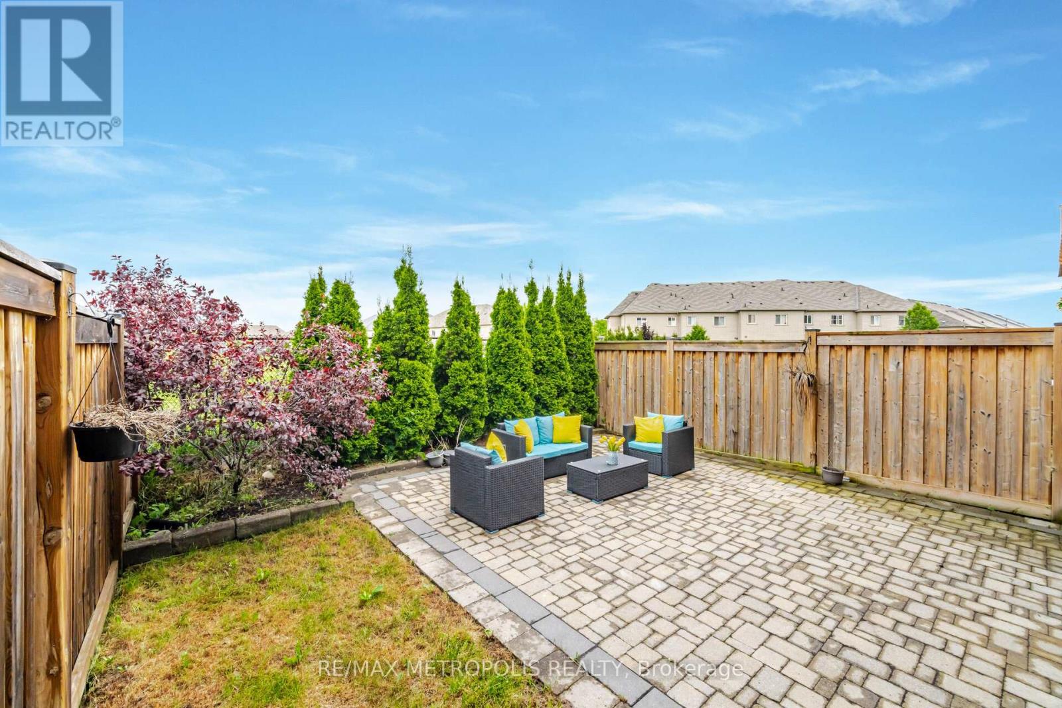3 Bedroom
3 Bathroom
Fireplace
Central Air Conditioning
Forced Air
$1,380,000
Welcome To This Charming 3-Storey Freehold End-unit Townhome In Oakville, This Beautiful freshly painted Home Features A Cozy Living Rm And Dining Area With Large Windows, 9 foot ceiling, With more than 2000 sq ft of sun-soaked, spacious living space, Modern white Kitchen With quartz countertops & SS Appliances with a walkout to a deck overlooking a vast greenspace. Brand new ZEBRA blinds in 2nd floor, The Primary Bedroom Boasts a Custom Walk-In Closet, Providing Plenty of Storage Space, Two Cozy Bedrooms With Ample Closet Space, And Two Full Bathrooms Plus A Powder Room. The Home Features Potlights & dark hardwood Throughout, Adding A Touch Of Elegance And Style. walkout to a patio Ground floor with a spacious family room and a Gas fireplace, fully fenced backyard, providing the perfect space for relaxing and entertaining outdoors. This Home Is Located In A Desirable Area Of Oakville, Close To Local Amenities, Parks, And Schools. Don't Miss Your Chance To Own This Lovely home. **** EXTRAS **** This home is move-in ready and exudes pride of ownership. With so many desirable features and inclusions, this townhome is sure to impress. Don't miss out on the opportunity to make this stunning property your own. (id:27910)
Property Details
|
MLS® Number
|
W8433816 |
|
Property Type
|
Single Family |
|
Community Name
|
West Oak Trails |
|
Parking Space Total
|
3 |
Building
|
Bathroom Total
|
3 |
|
Bedrooms Above Ground
|
3 |
|
Bedrooms Total
|
3 |
|
Appliances
|
Dishwasher, Dryer, Range, Refrigerator, Washer |
|
Basement Type
|
Full |
|
Construction Style Attachment
|
Attached |
|
Cooling Type
|
Central Air Conditioning |
|
Exterior Finish
|
Brick |
|
Fireplace Present
|
Yes |
|
Foundation Type
|
Concrete |
|
Heating Fuel
|
Natural Gas |
|
Heating Type
|
Forced Air |
|
Stories Total
|
3 |
|
Type
|
Row / Townhouse |
|
Utility Water
|
Municipal Water |
Parking
Land
|
Acreage
|
No |
|
Sewer
|
Sanitary Sewer |
|
Size Irregular
|
20.83 X 96.3 Ft |
|
Size Total Text
|
20.83 X 96.3 Ft |
Rooms
| Level |
Type |
Length |
Width |
Dimensions |
|
Second Level |
Primary Bedroom |
4.48 m |
4.54 m |
4.48 m x 4.54 m |
|
Second Level |
Bedroom 2 |
2.83 m |
3.56 m |
2.83 m x 3.56 m |
|
Second Level |
Bedroom 3 |
3.02 m |
3.07 m |
3.02 m x 3.07 m |
|
Main Level |
Great Room |
3.81 m |
3.38 m |
3.81 m x 3.38 m |
|
Main Level |
Eating Area |
2.77 m |
3.44 m |
2.77 m x 3.44 m |
|
Main Level |
Dining Room |
3.29 m |
4.36 m |
3.29 m x 4.36 m |
|
Main Level |
Kitchen |
3.9 m |
3.5 m |
3.9 m x 3.5 m |
|
Ground Level |
Family Room |
6.61 m |
3.38 m |
6.61 m x 3.38 m |

