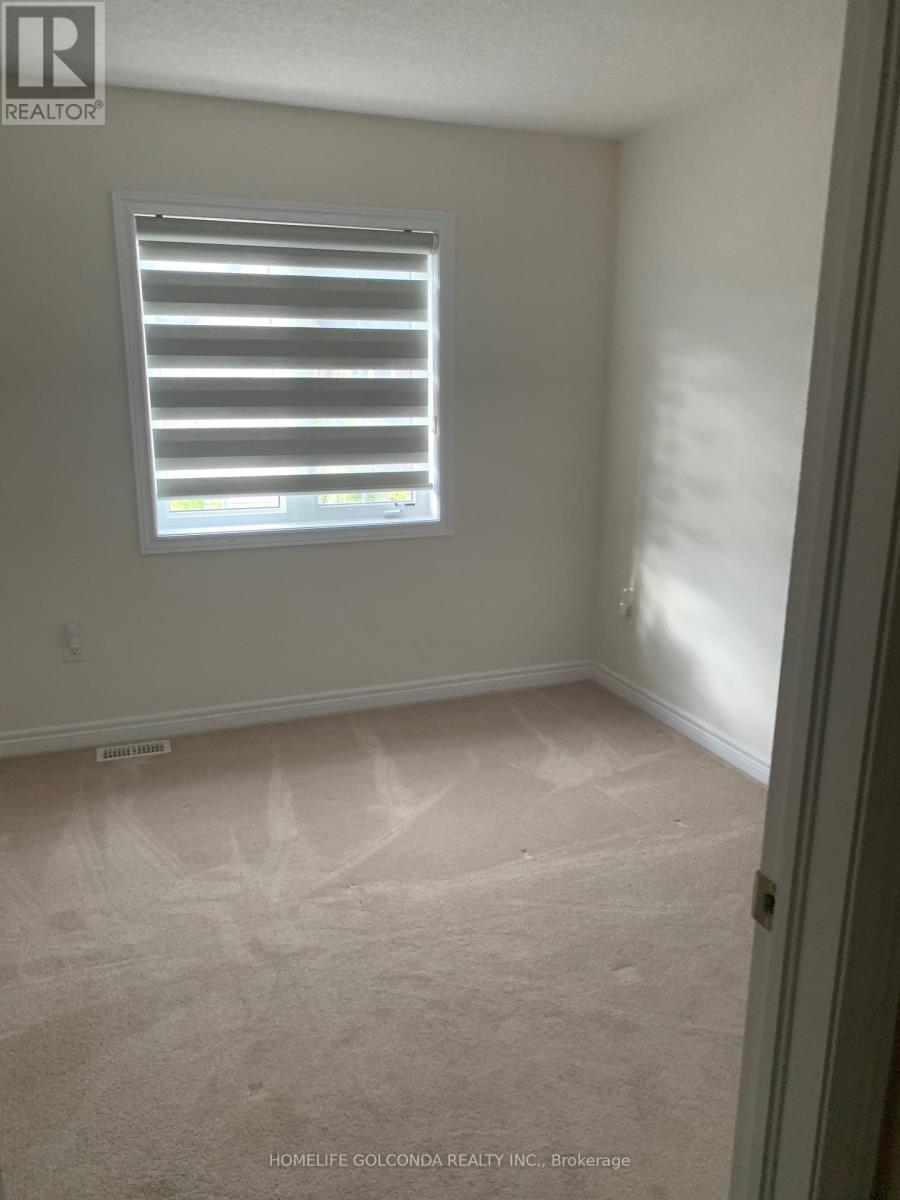4 Bedroom
3 Bathroom
Central Air Conditioning
Forced Air
$3,450 Monthly
Cornell community. Gorgeous end unit townhome. Well maintained like new. Spacious & bright. 9 foot ceilings w/ detached double garage. Beautiful layout. Open Concept Kitchen, Hardwood flooring on main. Large kitchen island, breakfast area, contemporary blinds, cvac, electronic door entry & lots of windows. Walking distance to park, school & public transit. Great Location Close To Shopping Centre HWY 7 And 407,Mins to Cornell community center, hospital, library, go station plus more..... **** EXTRAS **** Frigidaire fridge & stove; b/i dishwasher & range hood; microwave; washer & dryer.Tenants pay all utilities & insurance. (id:27910)
Property Details
|
MLS® Number
|
N9007380 |
|
Property Type
|
Single Family |
|
Community Name
|
Cornell |
|
Amenities Near By
|
Hospital, Park, Public Transit, Schools |
|
Community Features
|
Community Centre |
|
Features
|
Lane |
|
Parking Space Total
|
2 |
Building
|
Bathroom Total
|
3 |
|
Bedrooms Above Ground
|
4 |
|
Bedrooms Total
|
4 |
|
Basement Development
|
Unfinished |
|
Basement Type
|
Full (unfinished) |
|
Construction Style Attachment
|
Attached |
|
Cooling Type
|
Central Air Conditioning |
|
Exterior Finish
|
Brick |
|
Foundation Type
|
Concrete |
|
Heating Fuel
|
Natural Gas |
|
Heating Type
|
Forced Air |
|
Stories Total
|
2 |
|
Type
|
Row / Townhouse |
|
Utility Water
|
Municipal Water |
Parking
Land
|
Acreage
|
No |
|
Land Amenities
|
Hospital, Park, Public Transit, Schools |
|
Sewer
|
Sanitary Sewer |
|
Size Irregular
|
29.87 Ft |
|
Size Total Text
|
29.87 Ft |
Rooms
| Level |
Type |
Length |
Width |
Dimensions |
|
Second Level |
Family Room |
16.018 m |
13.68 m |
16.018 m x 13.68 m |
|
Second Level |
Primary Bedroom |
13.42 m |
13.15 m |
13.42 m x 13.15 m |
|
Second Level |
Bedroom 2 |
10.99 m |
10 m |
10.99 m x 10 m |
|
Second Level |
Bedroom 3 |
10.82 m |
10.33 m |
10.82 m x 10.33 m |
|
Second Level |
Bedroom 4 |
10.76 m |
8.5 m |
10.76 m x 8.5 m |
|
Main Level |
Living Room |
11.09 m |
10.92 m |
11.09 m x 10.92 m |
|
Main Level |
Dining Room |
11.09 m |
10.92 m |
11.09 m x 10.92 m |
|
Main Level |
Kitchen |
13.68 m |
8.89 m |
13.68 m x 8.89 m |
|
Main Level |
Eating Area |
9.91 m |
8.5 m |
9.91 m x 8.5 m |
Utilities
|
Cable
|
Available |
|
Sewer
|
Installed |













