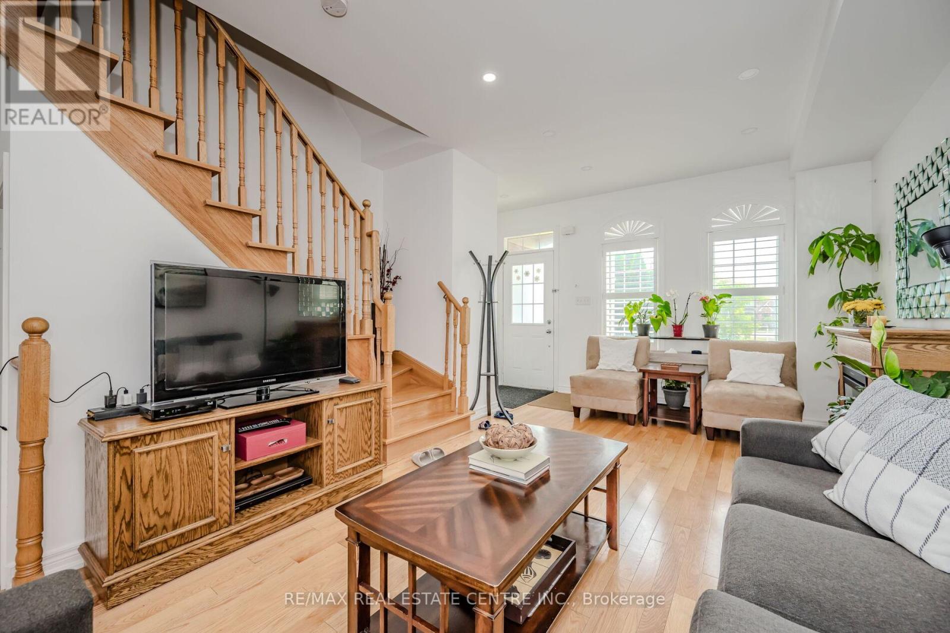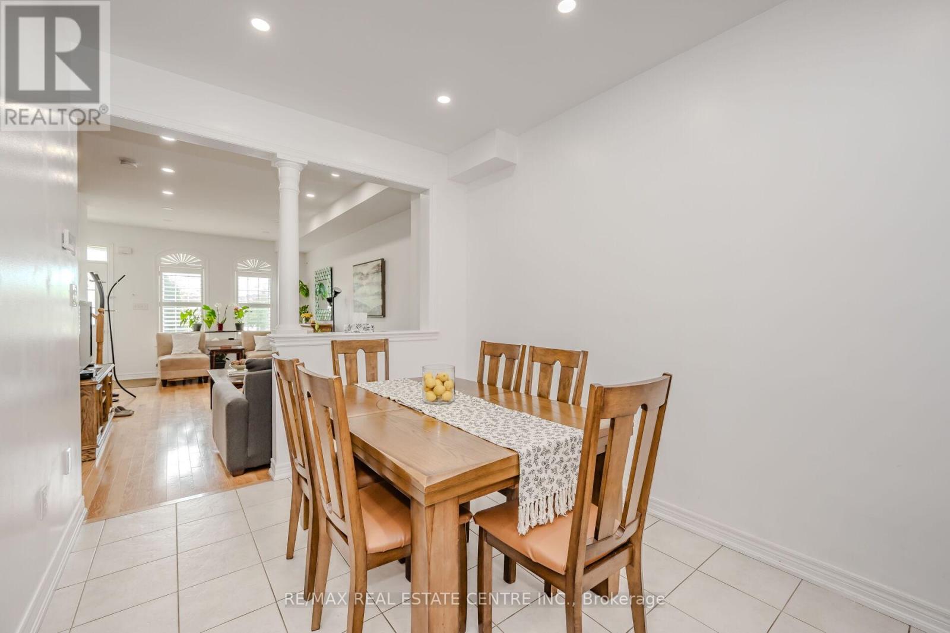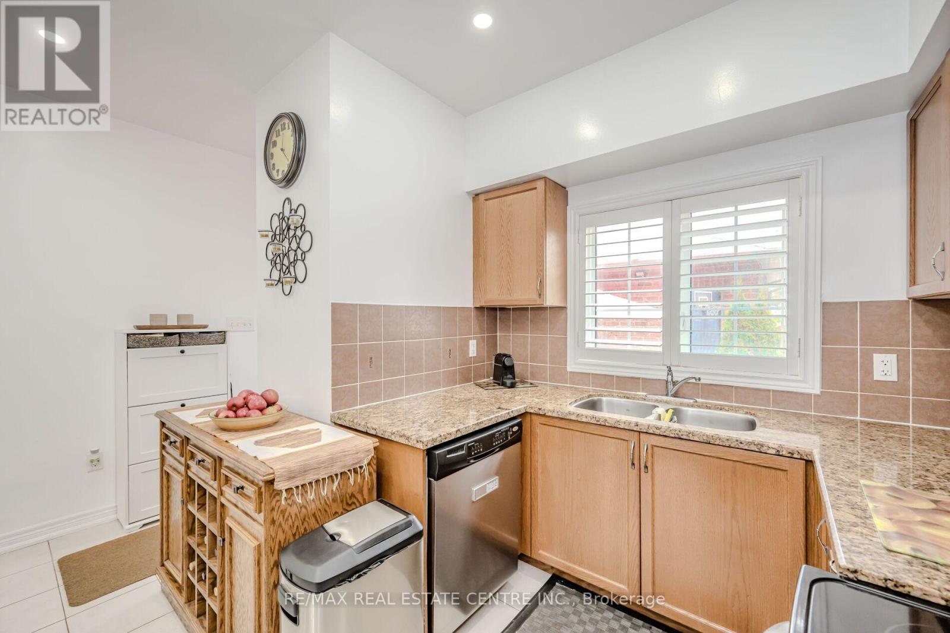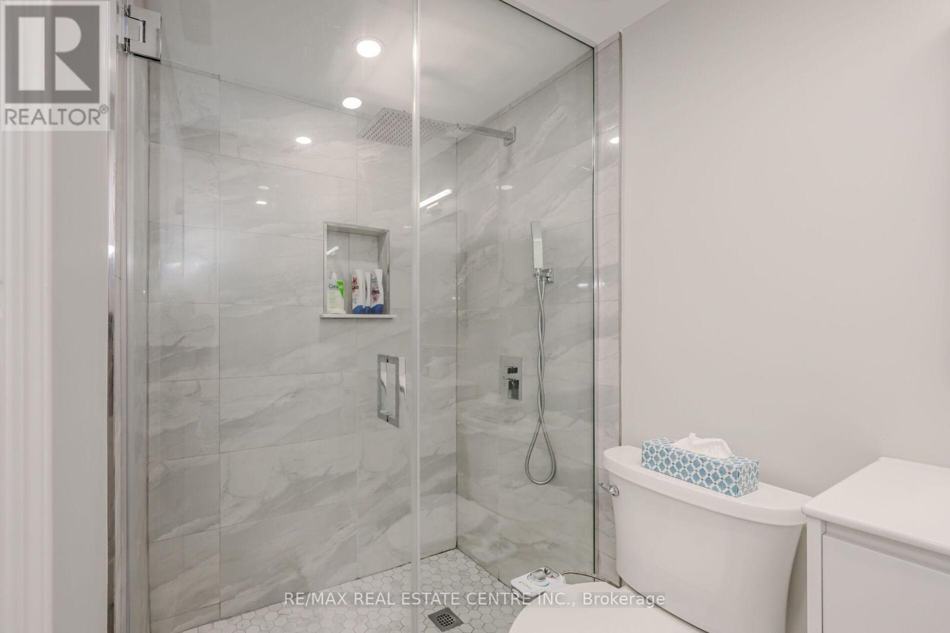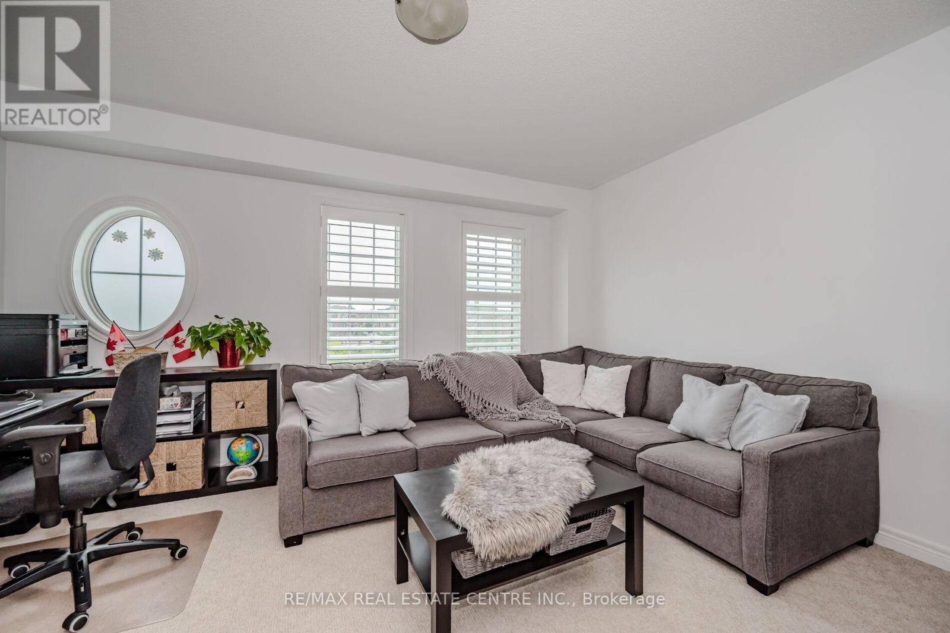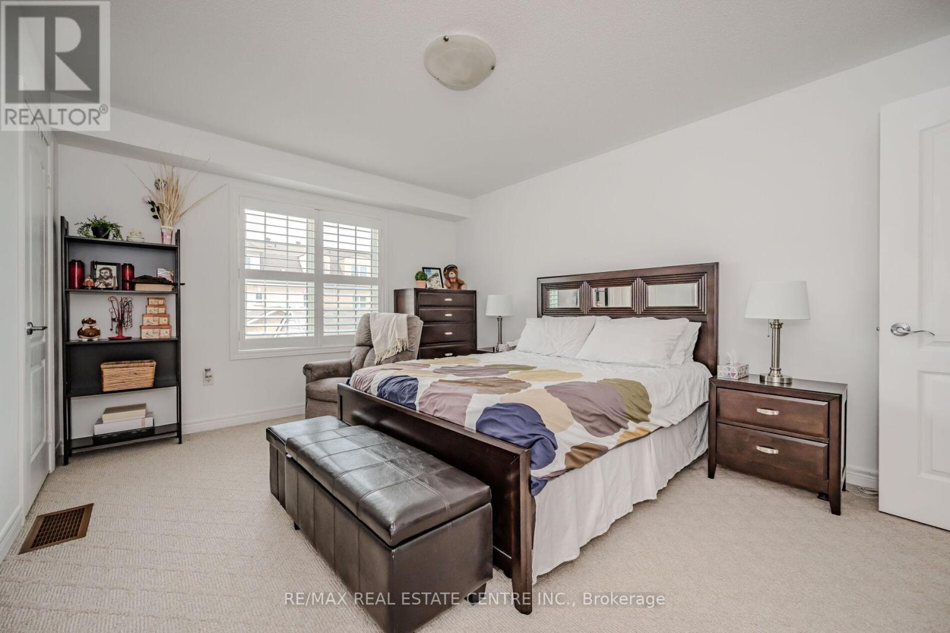4 Bedroom
4 Bathroom
Fireplace
Central Air Conditioning
Forced Air
$959,900
Updated 3 Plus 1 Bedroom Freehold Townhouse In High Demand Area! No POTL Fees! Prime Location For Commuters! Proximity To Schools, Dining, Parks, Recreational Trail and Facilities. Finished Basement with 1 Bedroom and 3 pc Ensuite and Pot Lights. Income Potential. Detached 1 Car Garage With 1 Parking Spot. Hardwood Floors In Main Floor and Pot Lights. Double Door S/S Oven. S/S Over-The-Range Microwave. S/SFridge, S/S Dishwasher. Granite Countertops in Kitchen. Walkout To Yard and Garage. Oak Stair Case. Electric Fireplace. Berber Carpet On 2ndFloor and 3rd Floor Bedrooms. Master Bedroom With 4pc Ensuite And 2 Closets. Marble Countertops In Master Bath and 3rd Floor Bath. Modern Basement Ensuite Bathroom with Rain Shower. California Shutters. 2nd Floor Family Room. NOTE: BEDROOM 2 (8""8 X 9""0 plus a 4""10 x 6""8 Alcove)BEDROOM 3 (10""4 x 9""0 plus a 4""8 x 6""8 Alcove) Floor Plan Is Attached. **** EXTRAS **** Fridge, Stove, Washer, Dryer, Dishwasher, S/S Over-The-Range Microwave, Electrical Fireplace, All Window Coverings And All Electrical Light Fixtures. (id:27910)
Property Details
|
MLS® Number
|
W8464714 |
|
Property Type
|
Single Family |
|
Community Name
|
Humberlea-Pelmo Park W5 |
|
Features
|
Sump Pump |
|
Parking Space Total
|
1 |
Building
|
Bathroom Total
|
4 |
|
Bedrooms Above Ground
|
3 |
|
Bedrooms Below Ground
|
1 |
|
Bedrooms Total
|
4 |
|
Basement Development
|
Finished |
|
Basement Type
|
N/a (finished) |
|
Construction Style Attachment
|
Attached |
|
Cooling Type
|
Central Air Conditioning |
|
Fireplace Present
|
Yes |
|
Fireplace Total
|
1 |
|
Foundation Type
|
Brick |
|
Heating Fuel
|
Natural Gas |
|
Heating Type
|
Forced Air |
|
Stories Total
|
3 |
|
Type
|
Row / Townhouse |
|
Utility Water
|
Municipal Water |
Parking
Land
|
Acreage
|
No |
|
Sewer
|
Sanitary Sewer |
|
Size Irregular
|
15.19 X 88.58 Ft |
|
Size Total Text
|
15.19 X 88.58 Ft |
Rooms
| Level |
Type |
Length |
Width |
Dimensions |
|
Second Level |
Bedroom |
3.59 m |
4.57 m |
3.59 m x 4.57 m |
|
Second Level |
Family Room |
4.27 m |
3.66 m |
4.27 m x 3.66 m |
|
Third Level |
Bedroom 2 |
3.59 m |
4.572 m |
3.59 m x 4.572 m |
|
Third Level |
Bedroom 3 |
3.16 m |
2.74 m |
3.16 m x 2.74 m |
|
Third Level |
Bathroom |
|
|
Measurements not available |
|
Basement |
Recreational, Games Room |
|
|
Measurements not available |
|
Basement |
Bedroom 4 |
|
|
Measurements not available |
|
Ground Level |
Living Room |
3.29 m |
6 m |
3.29 m x 6 m |
|
Ground Level |
Kitchen |
2.43 m |
3.62 m |
2.43 m x 3.62 m |
|
Ground Level |
Eating Area |
2.8 m |
3.62 m |
2.8 m x 3.62 m |







