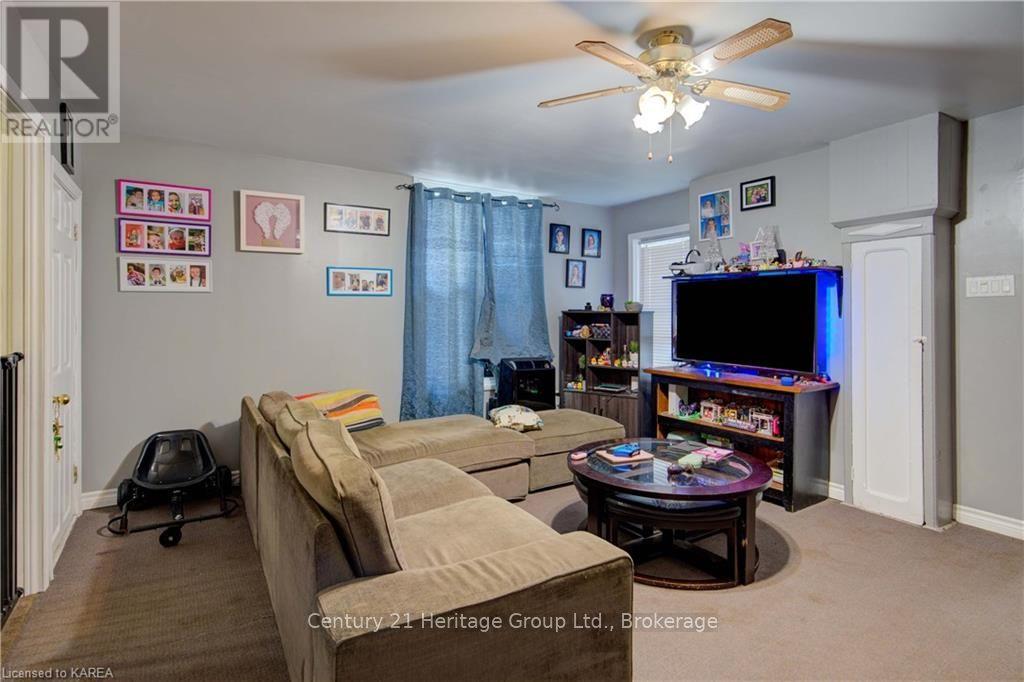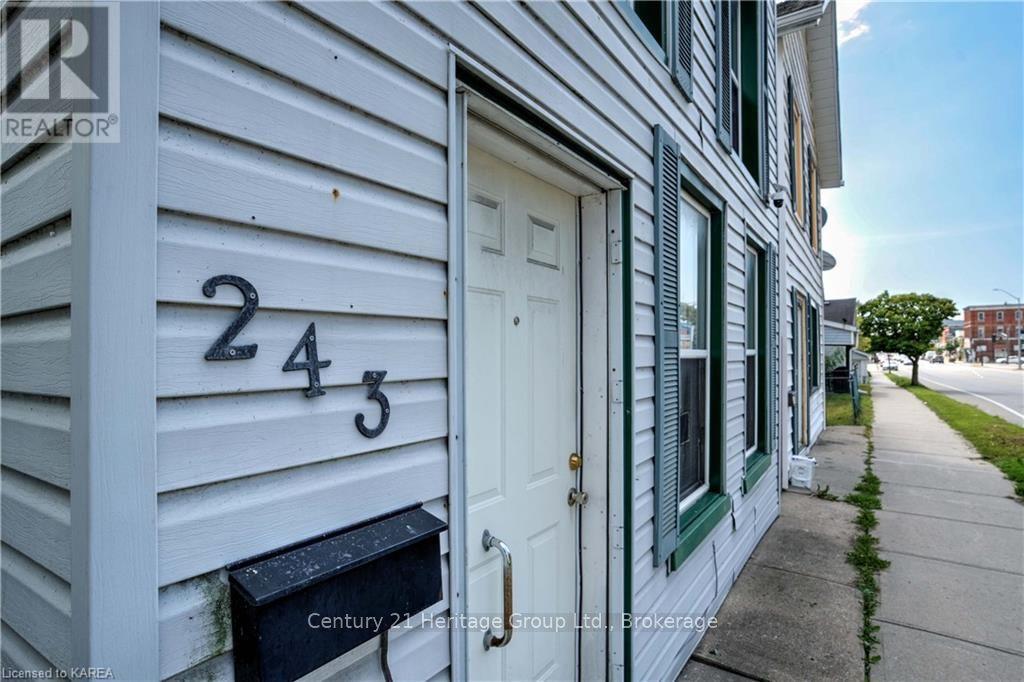3 Bedroom
1 Bathroom
$309,900
Welcome to 243 King Street East in the heart of Gananoque. This property is brimming with possibilities, making it an excellent choice for first-time buyers or investors looking to create something special.\r\n\r\nLocated just steps from Gananoque Secondary School, Linklater Public School, St. Joseph Catholic School, Lou Jefferies Recreation Centre and everything Gananoque has to offer. This property is all about affordability and convenience. Enjoy the benefits of being close to shops, restaurants, and parks, all while having the opportunity to add value through your own improvements.\r\n\r\nIn addition, the property is zoned commercially to allow for the operation a variety of businesses.\r\n\r\nThe home offers functional space with three bedrooms, a bathroom on the upper level and great living spaces on the lower level. Additionally, there is plenty of private parking on the backside of the lot. A new furnace and chimney insert were installed on December 2023. Transform this home into a cozy haven that reflects your personalized style.\r\n\r\nBook a viewing today to explore the potential of this property!\r\nSelect photos are virtually staged. (id:28469)
Property Details
|
MLS® Number
|
X9410852 |
|
Property Type
|
Single Family |
|
Community Name
|
Gananoque |
|
Equipment Type
|
None |
|
Features
|
Level |
|
Parking Space Total
|
4 |
|
Rental Equipment Type
|
None |
|
Structure
|
Deck |
Building
|
Bathroom Total
|
1 |
|
Bedrooms Above Ground
|
3 |
|
Bedrooms Total
|
3 |
|
Appliances
|
Water Heater, Refrigerator, Stove |
|
Basement Development
|
Unfinished |
|
Basement Type
|
Crawl Space (unfinished) |
|
Construction Style Attachment
|
Detached |
|
Exterior Finish
|
Vinyl Siding |
|
Foundation Type
|
Stone |
|
Stories Total
|
2 |
|
Type
|
House |
|
Utility Water
|
Municipal Water |
Land
|
Acreage
|
No |
|
Sewer
|
Sanitary Sewer |
|
Size Frontage
|
21 M |
|
Size Irregular
|
21 X 120 Acre |
|
Size Total Text
|
21 X 120 Acre|under 1/2 Acre |
|
Zoning Description
|
C1 |
Rooms
| Level |
Type |
Length |
Width |
Dimensions |
|
Second Level |
Primary Bedroom |
3.1 m |
3.45 m |
3.1 m x 3.45 m |
|
Second Level |
Bedroom |
2.29 m |
4.32 m |
2.29 m x 4.32 m |
|
Second Level |
Bedroom |
2.87 m |
3.3 m |
2.87 m x 3.3 m |
|
Second Level |
Bathroom |
2.03 m |
2.26 m |
2.03 m x 2.26 m |
|
Lower Level |
Living Room |
5.23 m |
4.29 m |
5.23 m x 4.29 m |
|
Lower Level |
Dining Room |
3.33 m |
4.52 m |
3.33 m x 4.52 m |
|
Lower Level |
Dining Room |
3.33 m |
4.52 m |
3.33 m x 4.52 m |
|
Main Level |
Kitchen |
7.87 m |
4.8 m |
7.87 m x 4.8 m |
Utilities
|
Cable
|
Available |
|
Wireless
|
Available |


















