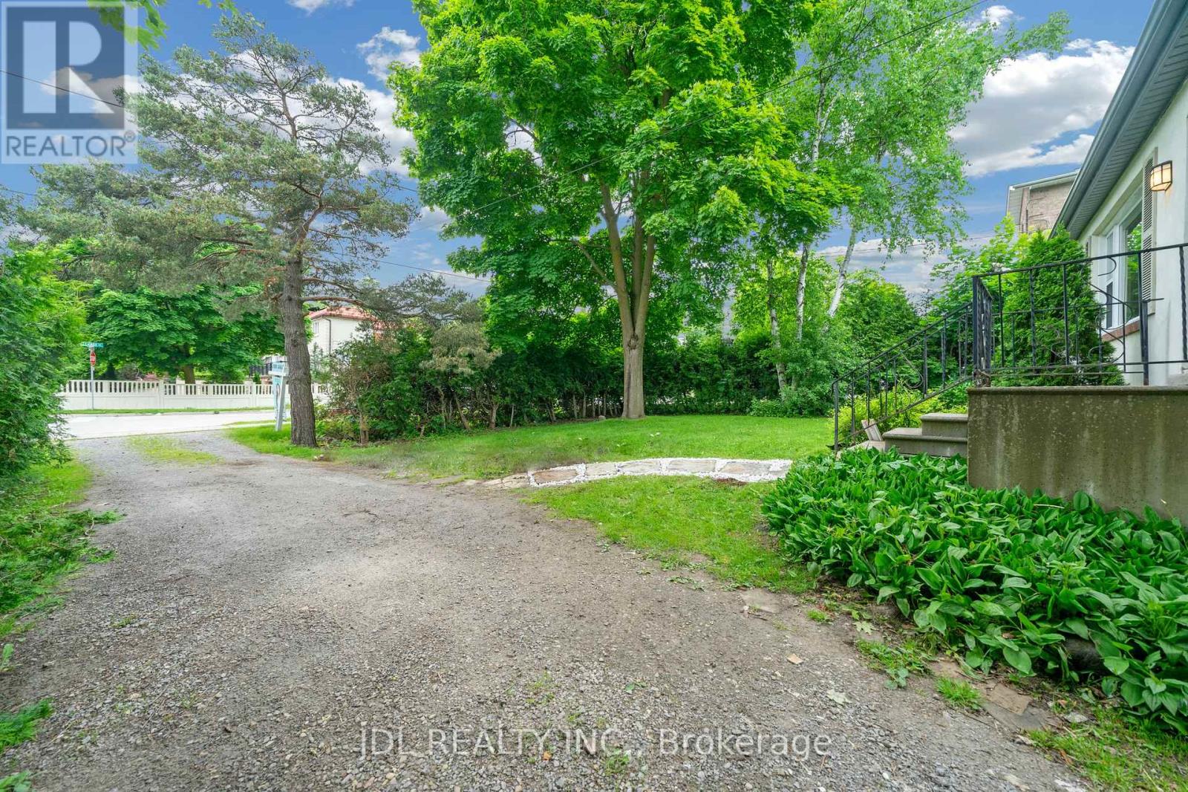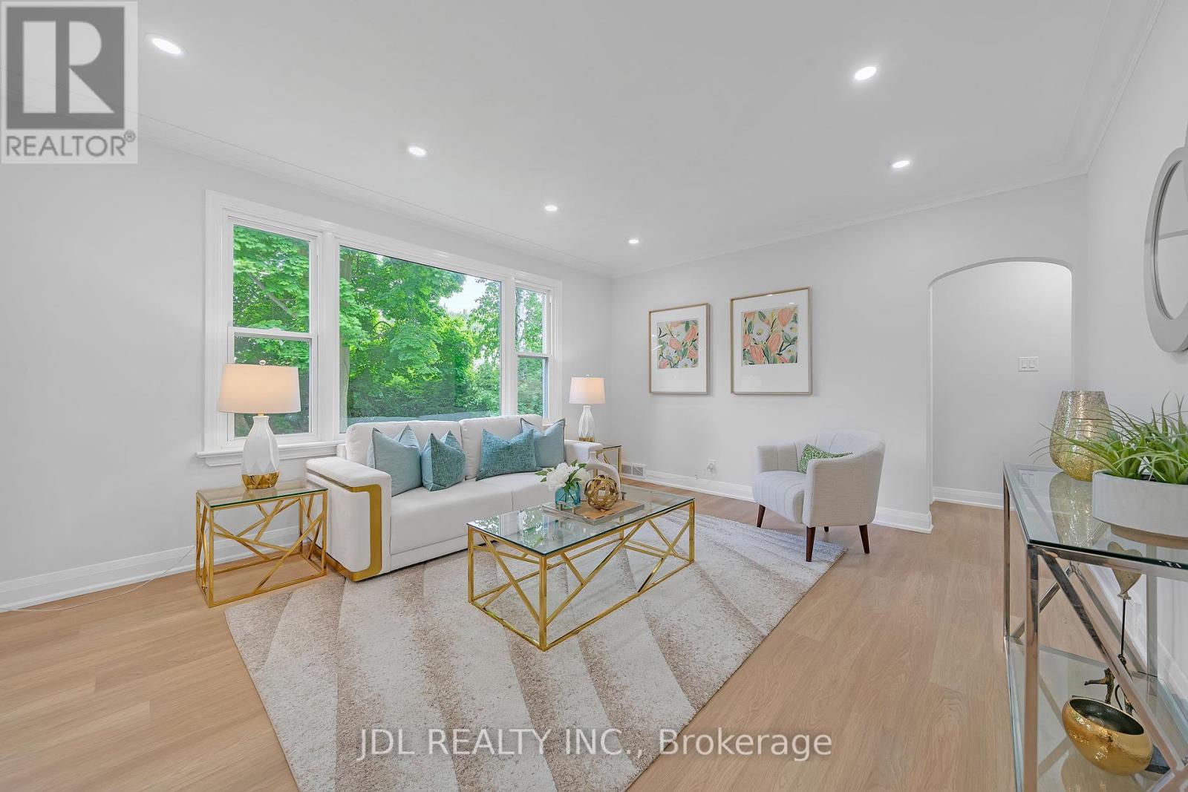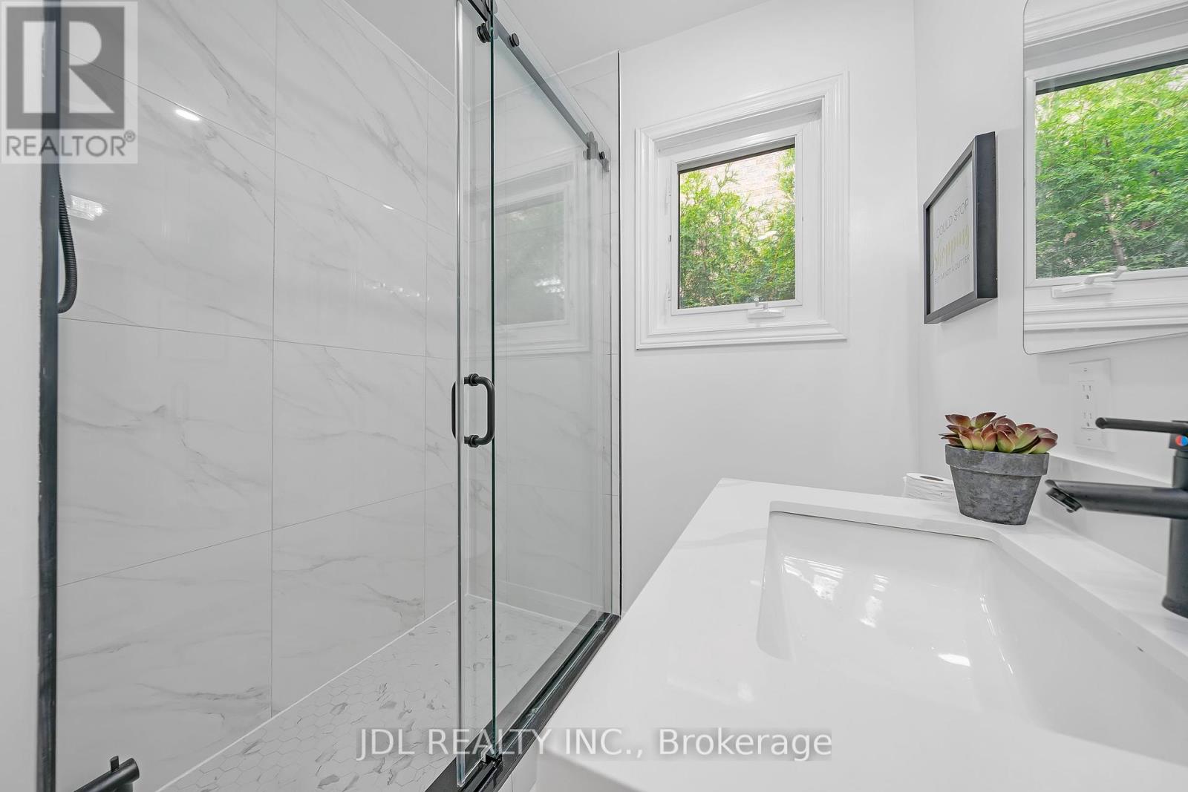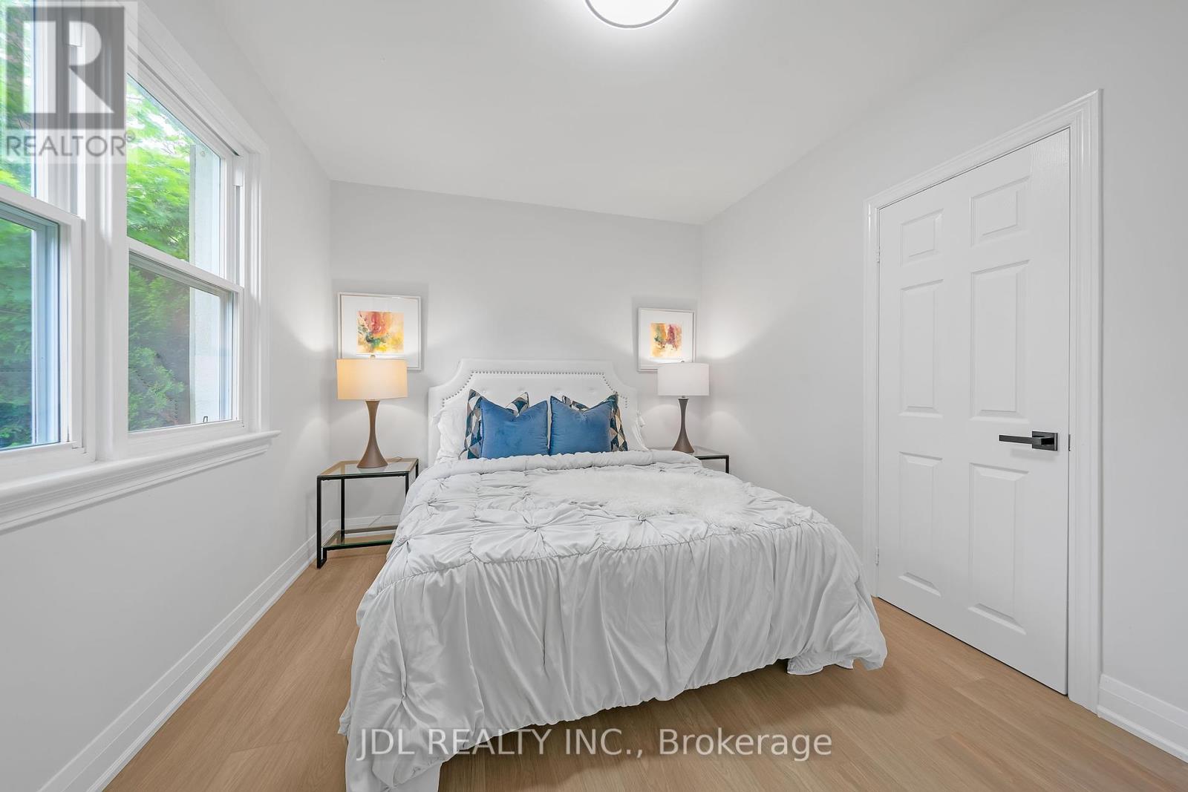4 Bedroom
2 Bathroom
Bungalow
Central Air Conditioning
Forced Air
$1,538,000
Discover a stunning private backyard adorned with mature trees and hedges that offer exceptional privacy on an expansive, deep lot (61.25X210Ft) that extends to a stream, evoking a serene park-like ambiance. This residence showcases a well-lit and spacious layout with extensive upgrades, including a brand-new custom kitchen and bathroom, vinyl flooring, fresh painting and pot lights throughout. The finished basement with a bedroom and separate entrance provides the potential for additional income by adding a kitchen. Conveniently situated near Go Transit, parks, and various amenities, the property boasts two separate driveway entrances from different streets. Whether you opt to reside in the existing home, renovate, or construct a new property within a community of newly developed luxury homes, this immaculately maintained property features professional landscaping. **** EXTRAS **** Brand new S/S Fridge , Brand new S/S Stove ,Dishwasher, Washer/Dryer, All Elfs. (id:27910)
Property Details
|
MLS® Number
|
N8399016 |
|
Property Type
|
Single Family |
|
Community Name
|
Harding |
|
Amenities Near By
|
Public Transit |
|
Community Features
|
Community Centre |
|
Features
|
Conservation/green Belt |
|
Parking Space Total
|
5 |
Building
|
Bathroom Total
|
2 |
|
Bedrooms Above Ground
|
3 |
|
Bedrooms Below Ground
|
1 |
|
Bedrooms Total
|
4 |
|
Architectural Style
|
Bungalow |
|
Basement Development
|
Finished |
|
Basement Features
|
Separate Entrance |
|
Basement Type
|
N/a (finished) |
|
Construction Style Attachment
|
Detached |
|
Cooling Type
|
Central Air Conditioning |
|
Exterior Finish
|
Stucco |
|
Heating Fuel
|
Natural Gas |
|
Heating Type
|
Forced Air |
|
Stories Total
|
1 |
|
Type
|
House |
|
Utility Water
|
Municipal Water |
Land
|
Acreage
|
No |
|
Land Amenities
|
Public Transit |
|
Sewer
|
Sanitary Sewer |
|
Size Irregular
|
61.25 X 210 Ft |
|
Size Total Text
|
61.25 X 210 Ft |
|
Surface Water
|
River/stream |
Rooms
| Level |
Type |
Length |
Width |
Dimensions |
|
Lower Level |
Bedroom 4 |
5.26 m |
3.5 m |
5.26 m x 3.5 m |
|
Lower Level |
Recreational, Games Room |
4.95 m |
3.49 m |
4.95 m x 3.49 m |
|
Lower Level |
Study |
3.1 m |
3.5 m |
3.1 m x 3.5 m |
|
Main Level |
Living Room |
4.2 m |
3.95 m |
4.2 m x 3.95 m |
|
Main Level |
Dining Room |
3.7 m |
2.95 m |
3.7 m x 2.95 m |
|
Main Level |
Kitchen |
3.7 m |
2.4 m |
3.7 m x 2.4 m |
|
Main Level |
Bedroom |
2.68 m |
3.8 m |
2.68 m x 3.8 m |
|
Main Level |
Bedroom 2 |
2.68 m |
3.1 m |
2.68 m x 3.1 m |
|
Main Level |
Bedroom 3 |
2.93 m |
2.1 m |
2.93 m x 2.1 m |
Utilities
|
Cable
|
Installed |
|
Sewer
|
Installed |






































