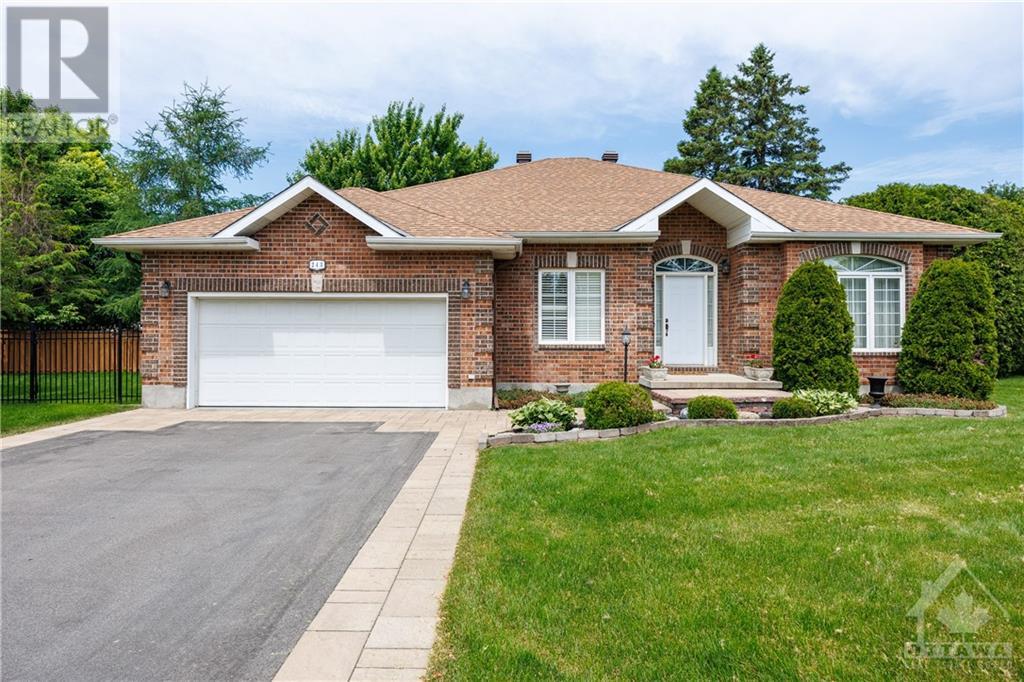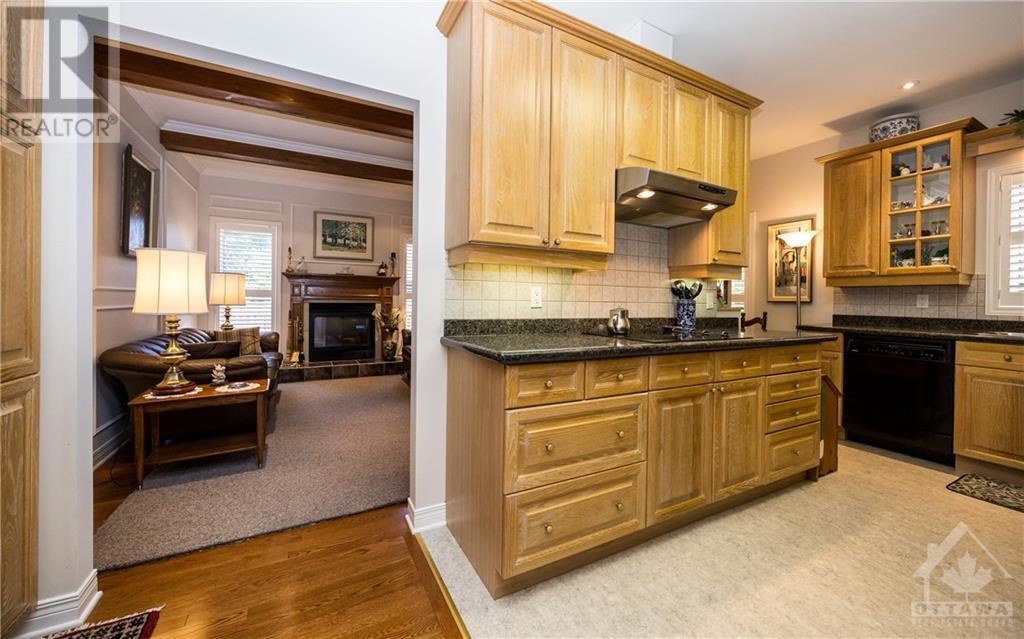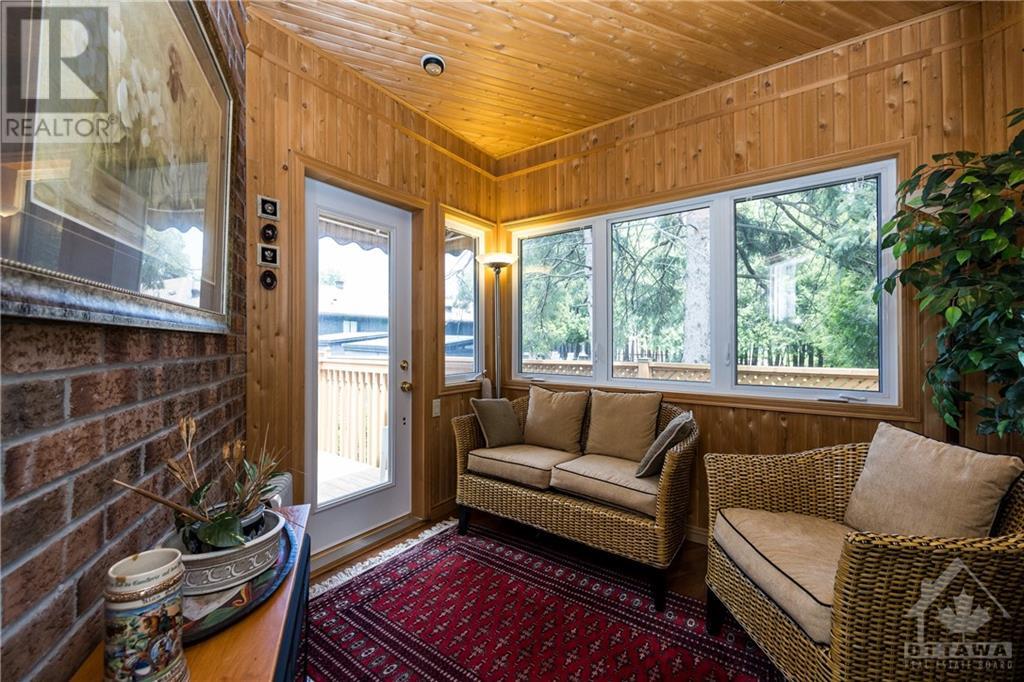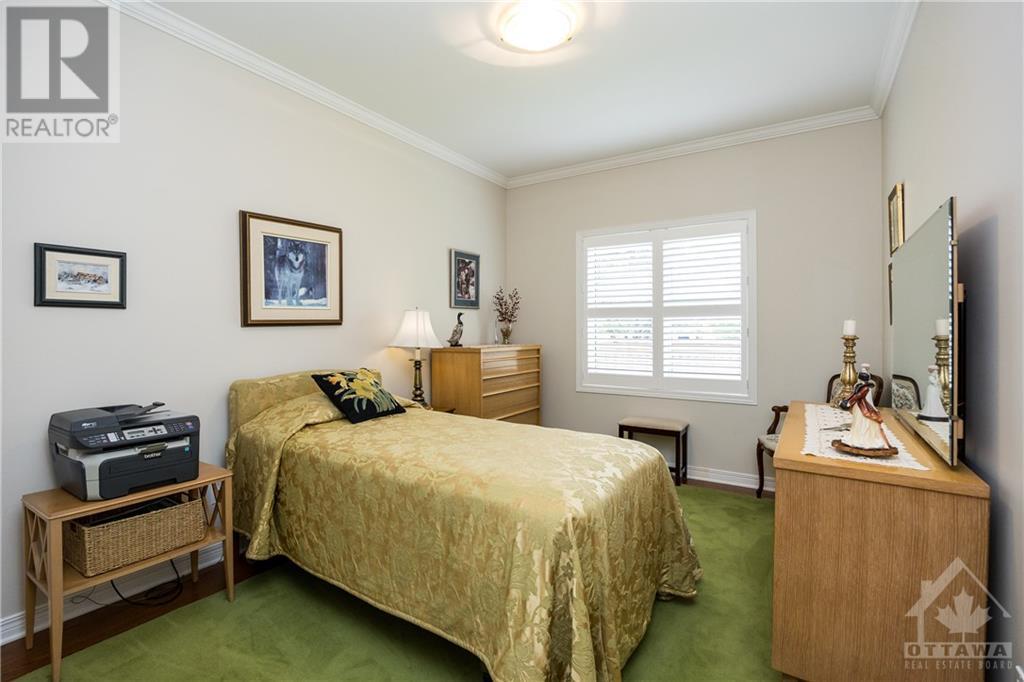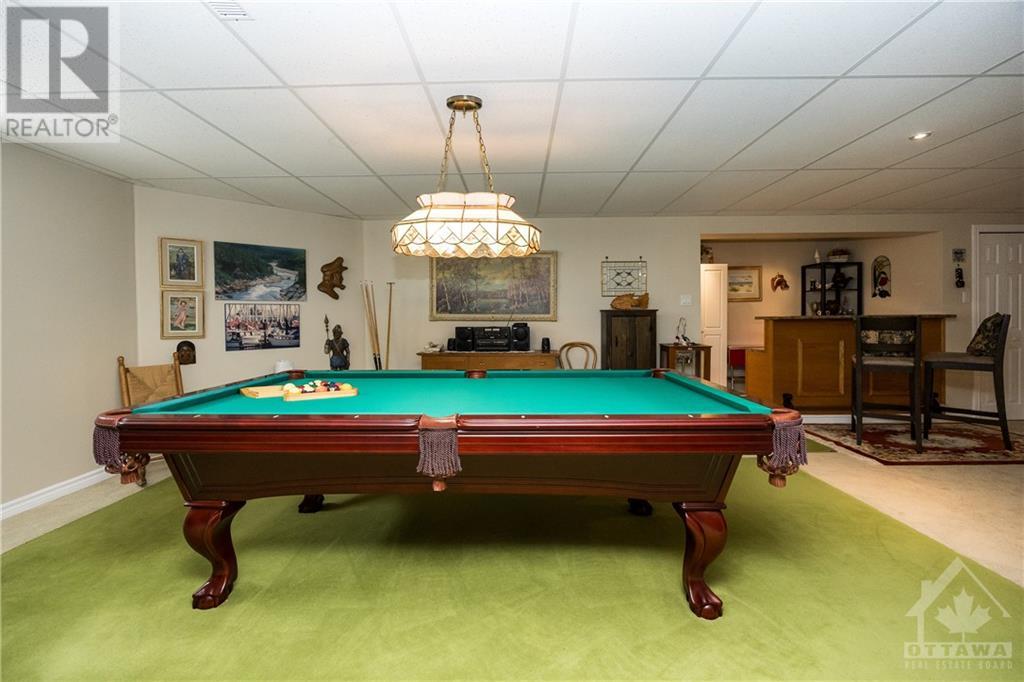3 Bedroom
4 Bathroom
Bungalow
Fireplace
Central Air Conditioning
Forced Air
Landscaped
$1,249,000
Quality custom built all brick bungalow nestled on a quiet, treed & family friendly street located in the highly sought after Revelstoke community. Spacious pool-sized lot in a scenic part of the city close to Mooney's Bay, Hunt Club Golf Club & convenient access to transportation, recreation, shopping & international airport. Ideal for families looking for exceptional value, well thought out layout w/impressive features such as: Private fully fenced backyard, completely finished basement including pool table, sun room, private den, family room w/gas fireplace, large master w/walk-in closet & full ensuite bath, expansive kitchen w/cozy adjoining eating area, double car garage w/inner entry & epoxy floor. This home has character & personalized touches represented by the 9' ft ceilings, columns, beams, wall mouldings, hardwood flrs, french doors, granite counters, exterior interlock (patio, front porch, walk & driveway border). Wonderfully maintained a must see for the discerning buyer. (id:28469)
Property Details
|
MLS® Number
|
1416295 |
|
Property Type
|
Single Family |
|
Neigbourhood
|
Revelstoke |
|
AmenitiesNearBy
|
Airport, Public Transit, Recreation Nearby, Water Nearby |
|
Features
|
Automatic Garage Door Opener |
|
ParkingSpaceTotal
|
6 |
|
StorageType
|
Storage Shed |
Building
|
BathroomTotal
|
4 |
|
BedroomsAboveGround
|
3 |
|
BedroomsTotal
|
3 |
|
Appliances
|
Refrigerator, Oven - Built-in, Cooktop, Dishwasher, Dryer, Hood Fan, Microwave, Washer, Blinds |
|
ArchitecturalStyle
|
Bungalow |
|
BasementDevelopment
|
Finished |
|
BasementType
|
Full (finished) |
|
ConstructedDate
|
2001 |
|
ConstructionStyleAttachment
|
Detached |
|
CoolingType
|
Central Air Conditioning |
|
ExteriorFinish
|
Brick |
|
FireplacePresent
|
Yes |
|
FireplaceTotal
|
1 |
|
FlooringType
|
Wall-to-wall Carpet, Hardwood, Ceramic |
|
FoundationType
|
Poured Concrete |
|
HalfBathTotal
|
1 |
|
HeatingFuel
|
Natural Gas |
|
HeatingType
|
Forced Air |
|
StoriesTotal
|
1 |
|
Type
|
House |
|
UtilityWater
|
Municipal Water |
Parking
|
Attached Garage
|
|
|
Inside Entry
|
|
Land
|
Acreage
|
No |
|
FenceType
|
Fenced Yard |
|
LandAmenities
|
Airport, Public Transit, Recreation Nearby, Water Nearby |
|
LandscapeFeatures
|
Landscaped |
|
Sewer
|
Municipal Sewage System |
|
SizeDepth
|
94 Ft ,2 In |
|
SizeFrontage
|
93 Ft ,9 In |
|
SizeIrregular
|
93.73 Ft X 94.17 Ft (irregular Lot) |
|
SizeTotalText
|
93.73 Ft X 94.17 Ft (irregular Lot) |
|
ZoningDescription
|
Residential |
Rooms
| Level |
Type |
Length |
Width |
Dimensions |
|
Basement |
Recreation Room |
|
|
27'6" x 17'0" |
|
Basement |
Games Room |
|
|
26'6" x 15'0" |
|
Basement |
3pc Bathroom |
|
|
11'6" x 6'0" |
|
Basement |
Utility Room |
|
|
27'0" x 13'8" |
|
Basement |
Storage |
|
|
12'0" x 9'6" |
|
Basement |
Storage |
|
|
8'0" x 6'0" |
|
Basement |
Storage |
|
|
6'10" x 6'0" |
|
Main Level |
Foyer |
|
|
6'6" x 5'4" |
|
Main Level |
Other |
|
|
9'0" x 7'0" |
|
Main Level |
Living Room |
|
|
15'0" x 12'6" |
|
Main Level |
Dining Room |
|
|
12'6" x 11'0" |
|
Main Level |
Den |
|
|
11'6" x 9'0" |
|
Main Level |
Kitchen |
|
|
13'0" x 9'0" |
|
Main Level |
Eating Area |
|
|
8'6" x 7'0" |
|
Main Level |
Family Room/fireplace |
|
|
14'0" x 11'0" |
|
Main Level |
Sunroom |
|
|
9'6" x 8'6" |
|
Main Level |
Primary Bedroom |
|
|
16'6" x 11'10" |
|
Main Level |
4pc Ensuite Bath |
|
|
10'6" x 8'0" |
|
Main Level |
Other |
|
|
5'0" x 4'0" |
|
Main Level |
Bedroom |
|
|
14'0" x 10'0" |
|
Main Level |
Bedroom |
|
|
11'0" x 10'0" |
|
Main Level |
4pc Bathroom |
|
|
10'0" x 5'0" |
|
Main Level |
Laundry Room |
|
|
10'6" x 9'0" |
|
Main Level |
2pc Bathroom |
|
|
5'0" x 4'6" |

