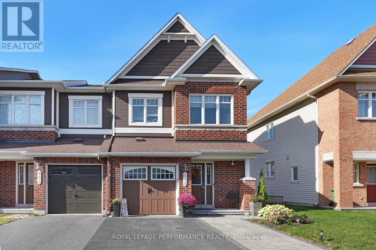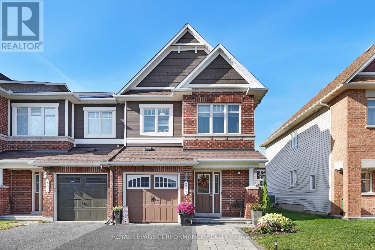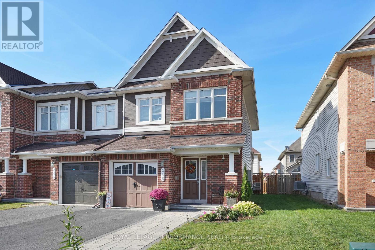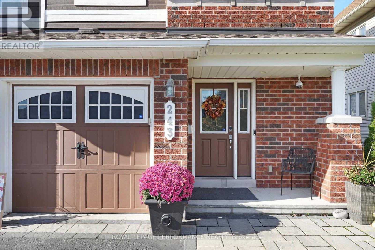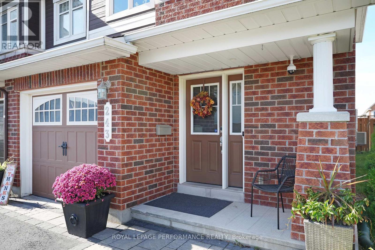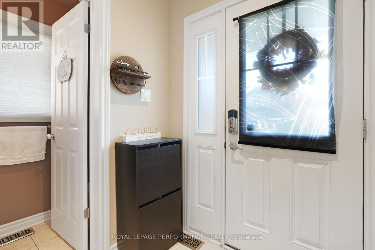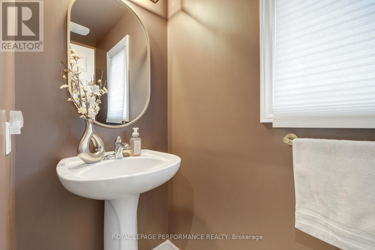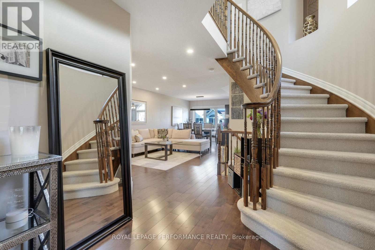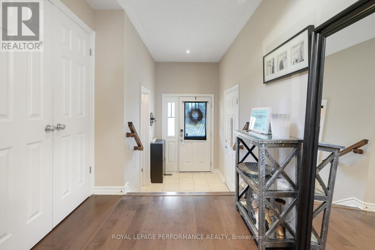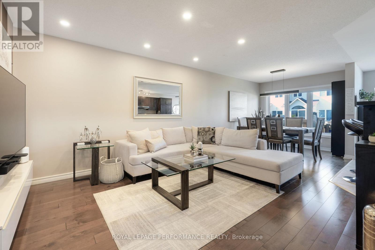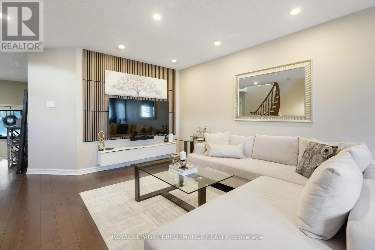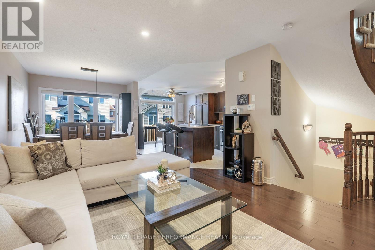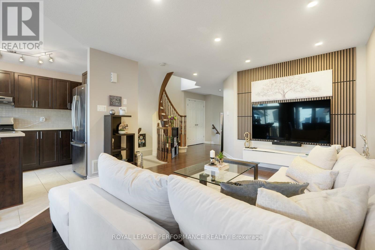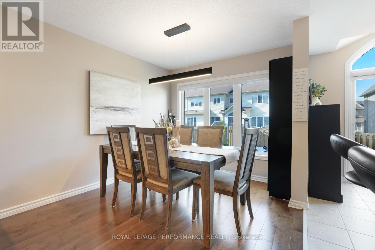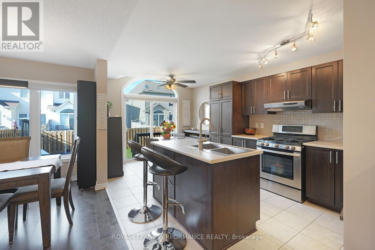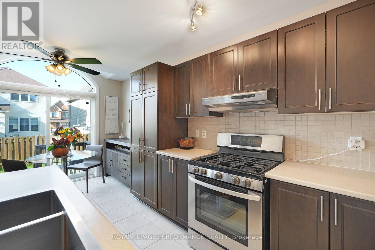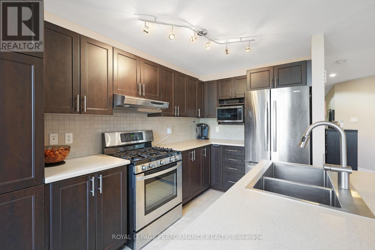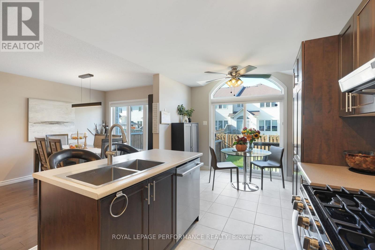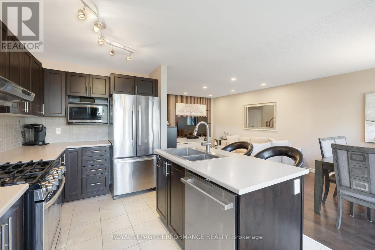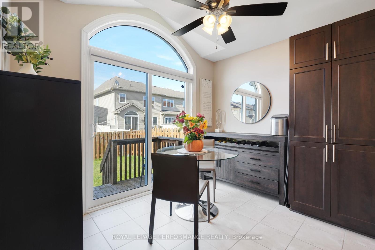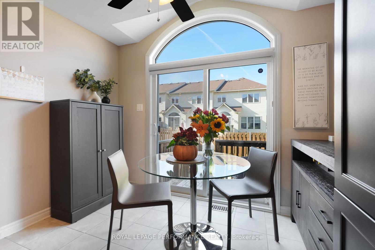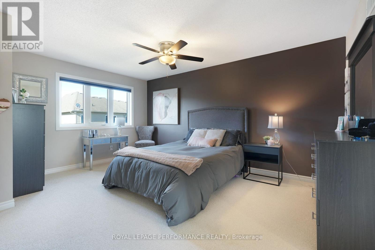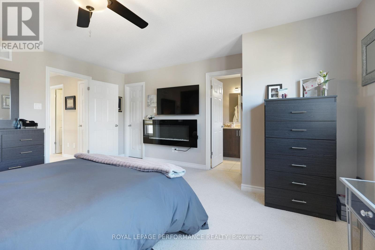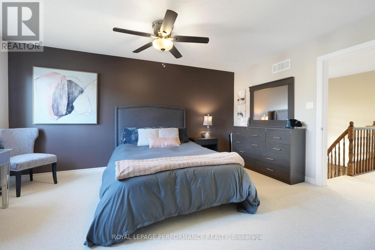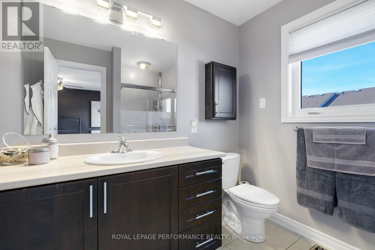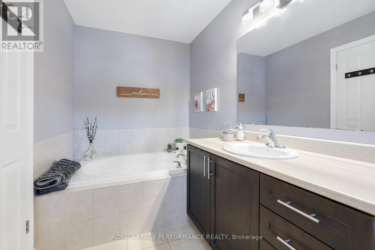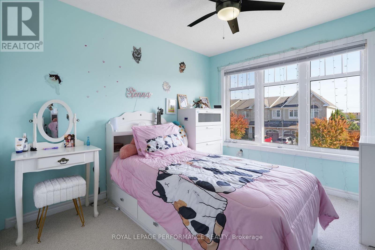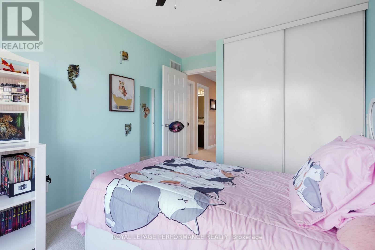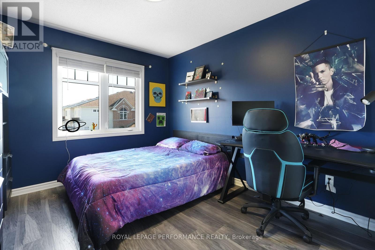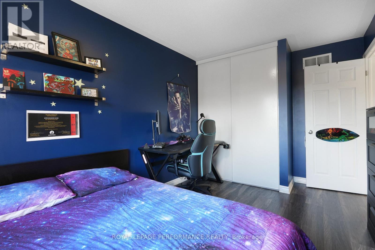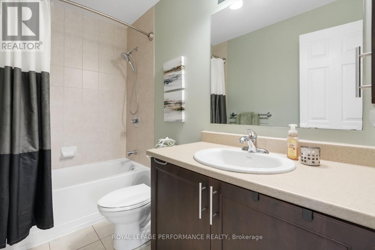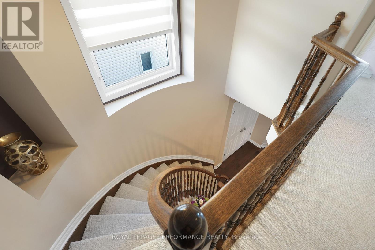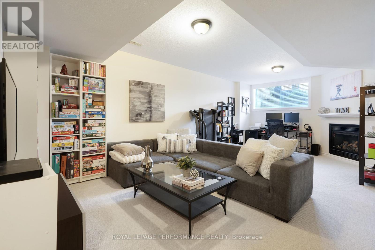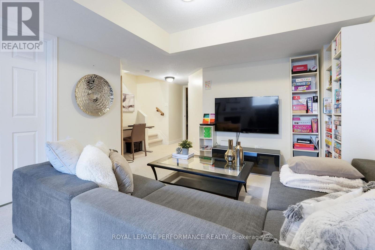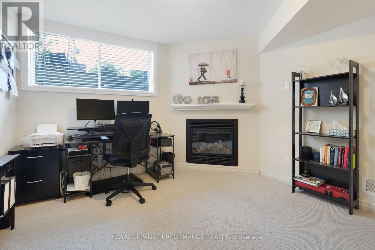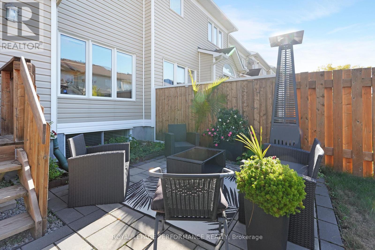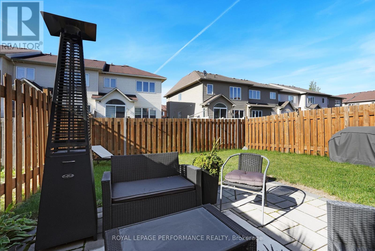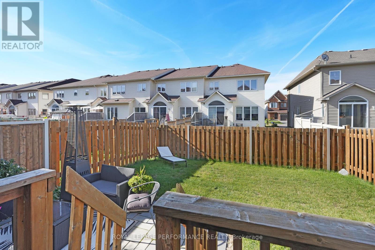243 Silvermoon Crescent Ottawa, Ontario K4A 0P8
$649,900
Open House - Sunday, November 2, 2 to 4. Discover this contemporary, 3 bedroom/3 bath END UNIT home in desirable Avalon East. The curved staircase boasts an oversize window that floods both floors with an abundance of sun and natural light. An open concept main floor with eat-in kitchen provides ample space for today's active family. Gleaming hardwood on main floor, lots of counter space in the kitchen, gas stove, new light fixtures (2024) in dining, powder room and recessed added in living room. A newly installed wall feature (2024) adds a truly unique design element to the living room. Patio doors lead to fully fenced back yard with small veggies & perennial gardens and patio for entertaining. The very spacious primary bedroom boasts a 4 piece en-suite bathroom with glass wall, walk in shower and a ample sized walk-in closet. Relax at the end of the day in the large family room in the basement with a cozy gas fireplace. Extended lane fits 2 cars comfortably. Upgrades in 2024 include fully painted throughout, most light fixtures replaced, wall feature in living room and shower heads in both full bathrooms(rain shower in en-suite) Furnace, AC, Roof, windows all 2010. 2 lovely parks around the corner- one with a Zen garden and walking path Close to schools, shopping, restaurants and transit. Day before notice on all showings. 24 hour irrevocable on all offers. (id:28469)
Property Details
| MLS® Number | X12461503 |
| Property Type | Single Family |
| Neigbourhood | Avalon |
| Community Name | 1118 - Avalon East |
| Parking Space Total | 3 |
Building
| Bathroom Total | 3 |
| Bedrooms Above Ground | 3 |
| Bedrooms Total | 3 |
| Age | 6 To 15 Years |
| Amenities | Fireplace(s) |
| Appliances | Water Heater, Central Vacuum, Garage Door Opener Remote(s), Blinds, Dishwasher, Dryer, Hood Fan, Stove, Washer, Refrigerator |
| Basement Development | Finished |
| Basement Type | N/a (finished) |
| Construction Style Attachment | Attached |
| Cooling Type | Central Air Conditioning |
| Exterior Finish | Vinyl Siding, Brick |
| Fireplace Present | Yes |
| Fireplace Total | 1 |
| Foundation Type | Poured Concrete |
| Half Bath Total | 1 |
| Heating Fuel | Natural Gas |
| Heating Type | Forced Air |
| Stories Total | 2 |
| Size Interior | 1,500 - 2,000 Ft2 |
| Type | Row / Townhouse |
| Utility Water | Municipal Water |
Parking
| Attached Garage | |
| Garage |
Land
| Acreage | No |
| Fence Type | Fenced Yard |
| Landscape Features | Landscaped |
| Sewer | Sanitary Sewer |
| Size Depth | 98 Ft ,4 In |
| Size Frontage | 28 Ft |
| Size Irregular | 28 X 98.4 Ft |
| Size Total Text | 28 X 98.4 Ft |
Rooms
| Level | Type | Length | Width | Dimensions |
|---|---|---|---|---|
| Second Level | Primary Bedroom | 13.48 m | 16.07 m | 13.48 m x 16.07 m |
| Second Level | Bathroom | Measurements not available | ||
| Second Level | Bedroom 2 | 2.94 m | 4.03 m | 2.94 m x 4.03 m |
| Second Level | Bedroom 3 | 3.12 m | 4.19 m | 3.12 m x 4.19 m |
| Second Level | Bathroom | Measurements not available | ||
| Basement | Family Room | 5.05 m | 7.23 m | 5.05 m x 7.23 m |
| Basement | Utility Room | 2 m | 4.31 m | 2 m x 4.31 m |
| Basement | Other | 2.97 m | 4.31 m | 2.97 m x 4.31 m |
| Main Level | Living Room | 3.65 m | 7.49 m | 3.65 m x 7.49 m |
| Main Level | Dining Room | 2.67 m | 3.04 m | 2.67 m x 3.04 m |
| Main Level | Kitchen | 3.27 m | 3.02 m | 3.27 m x 3.02 m |
| Main Level | Eating Area | 3.26 m | 2.42 m | 3.26 m x 2.42 m |
| Main Level | Bathroom | Measurements not available |

