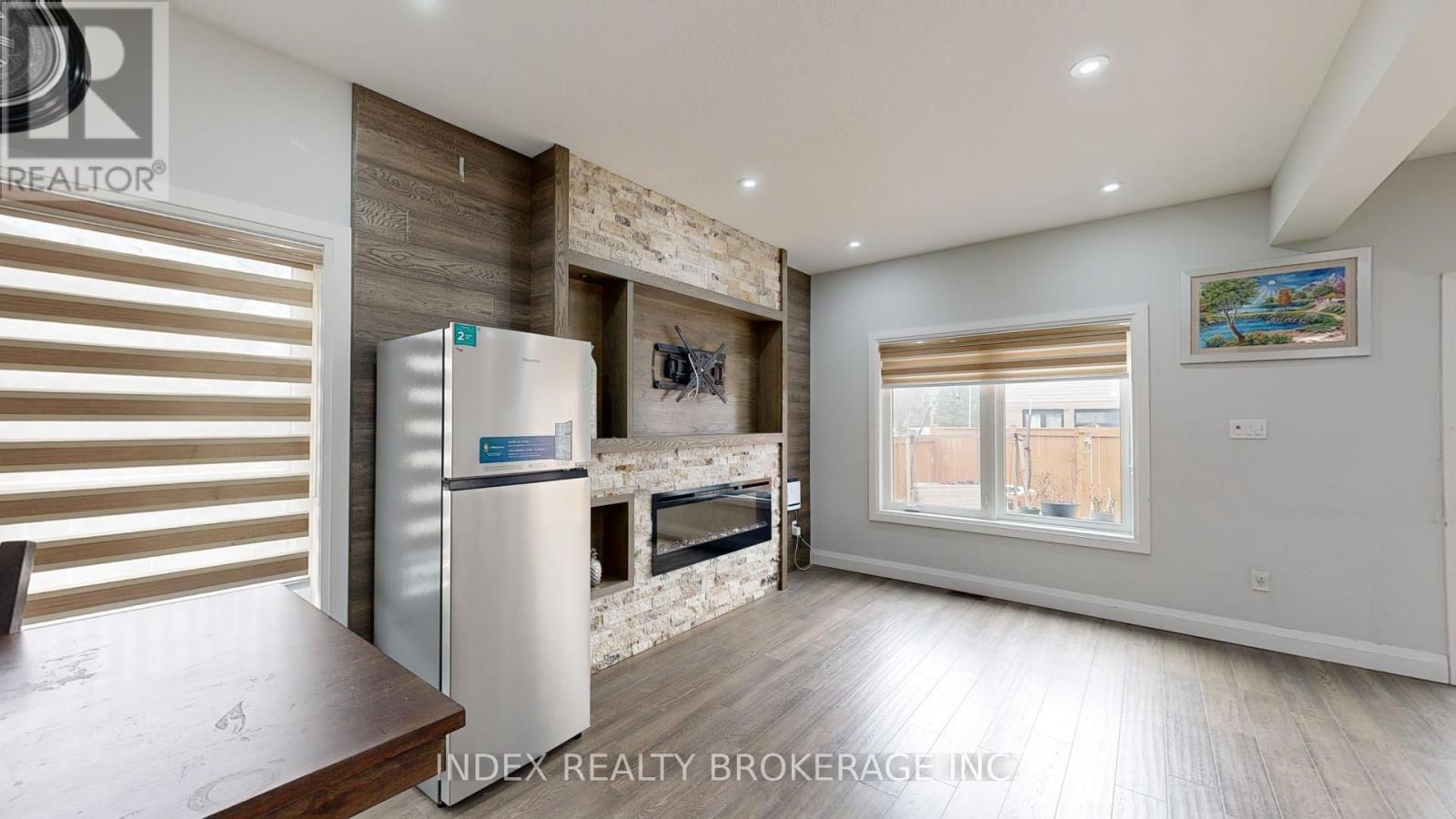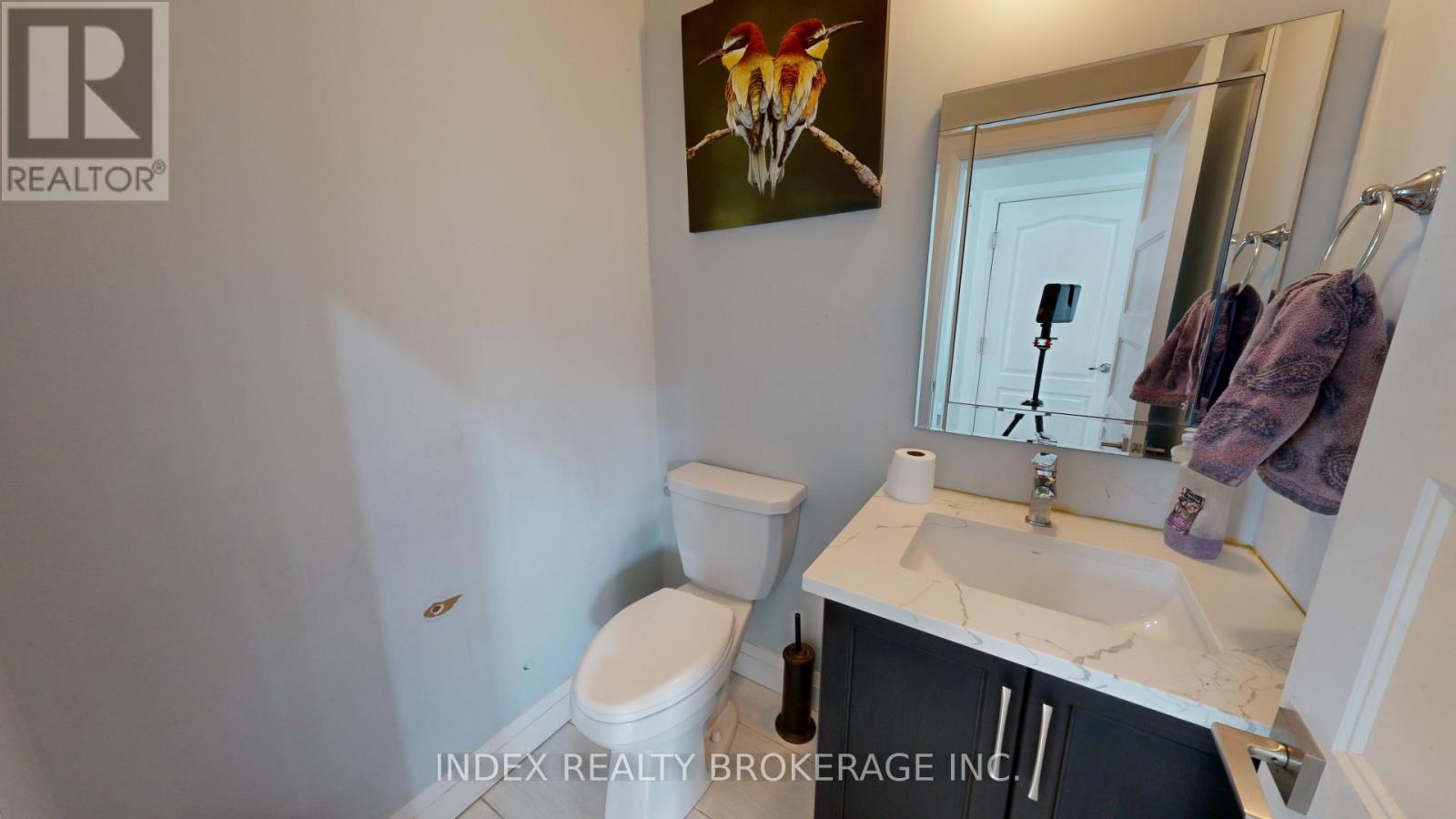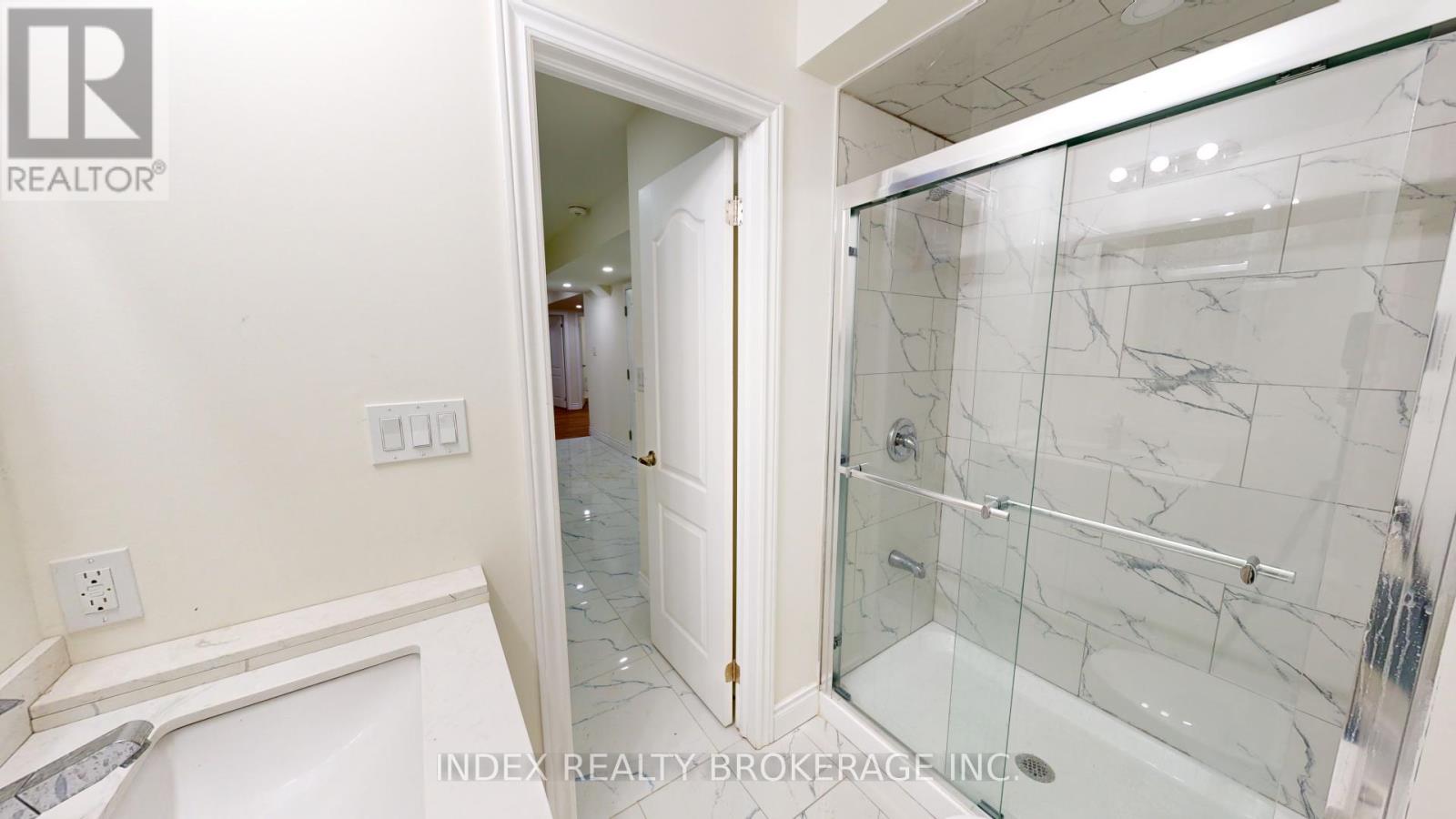6 Bedroom
4 Bathroom
Fireplace
Central Air Conditioning
Forced Air
$869,900
Welcome to Starwood Homes Offers this Model Home-all Sorts of Upgrades with 2 Bdrm/ 2 Bdrm LEGAL BASEMENT APARTMENT with Separate Entrance, Luxurious on Two Levels with 4 Bedrooms and 2.5 Bathrooms. The main Floors an Efficient Layout, Perfect for family Living. Includes Main Floor Laundry/ Mudroom and Powder Room. The Second Level Boats 4 Bedrooms Including your Master Ensuite Retreat, Vaulted Ceiling. Featured TV Wall, Kitchen Back Splash and Porched Entry. This Model Home Hard Surfaces in Bathrooms and Kitchen, 11*2w4 tile in Wet Areas, Tiled, Shower and Bath Surrounds, Soft Close Drawers and Valance Lighting in Kitchen, Stylish Electric Fireplace, a rear deck for Entertaining, 5.5 inch Baseboards, 3.5 Inch Casings, Modern Front Elevation that Includes Brick and Board Accents, 1.5 Garage, Interlocking Driveway & Concrete on the Siding, plus so much more. **** EXTRAS **** Please turn All Lights off and double Check All Doors Upon Leaving. Easy to Show. (id:27910)
Property Details
|
MLS® Number
|
X8428342 |
|
Property Type
|
Single Family |
|
Amenities Near By
|
Hospital, Park, Place Of Worship, Public Transit, Schools |
|
Community Features
|
School Bus |
|
Parking Space Total
|
5 |
Building
|
Bathroom Total
|
4 |
|
Bedrooms Above Ground
|
4 |
|
Bedrooms Below Ground
|
2 |
|
Bedrooms Total
|
6 |
|
Appliances
|
Dryer, Refrigerator, Stove, Two Stoves, Washer |
|
Basement Development
|
Finished |
|
Basement Features
|
Separate Entrance |
|
Basement Type
|
N/a (finished) |
|
Construction Style Attachment
|
Detached |
|
Cooling Type
|
Central Air Conditioning |
|
Exterior Finish
|
Stone, Stucco |
|
Fireplace Present
|
Yes |
|
Foundation Type
|
Concrete |
|
Heating Fuel
|
Natural Gas |
|
Heating Type
|
Forced Air |
|
Stories Total
|
2 |
|
Type
|
House |
|
Utility Water
|
Municipal Water |
Parking
Land
|
Acreage
|
No |
|
Land Amenities
|
Hospital, Park, Place Of Worship, Public Transit, Schools |
|
Sewer
|
Sanitary Sewer |
|
Size Irregular
|
29.99 X 101.77 Ft |
|
Size Total Text
|
29.99 X 101.77 Ft |
Rooms
| Level |
Type |
Length |
Width |
Dimensions |
|
Second Level |
Primary Bedroom |
4.2 m |
3.68 m |
4.2 m x 3.68 m |
|
Second Level |
Bedroom 2 |
3 m |
2.77 m |
3 m x 2.77 m |
|
Basement |
Recreational, Games Room |
5.94 m |
3.16 m |
5.94 m x 3.16 m |
|
Basement |
Kitchen |
|
|
Measurements not available |
|
Basement |
Primary Bedroom |
3.29 m |
2.77 m |
3.29 m x 2.77 m |
|
Basement |
Bedroom 2 |
2.52 m |
2.77 m |
2.52 m x 2.77 m |
|
Main Level |
Kitchen |
|
3.32 m |
Measurements not available x 3.32 m |
|
Main Level |
Eating Area |
2.8 m |
2.49 m |
2.8 m x 2.49 m |
|
Main Level |
Living Room |
3.1 m |
6.49 m |
3.1 m x 6.49 m |
|
Main Level |
Dining Room |
3.1 m |
6.49 m |
3.1 m x 6.49 m |
|
Main Level |
Bedroom 3 |
3.23 m |
2.95 m |
3.23 m x 2.95 m |
|
Main Level |
Bedroom 4 |
3 m |
3.68 m |
3 m x 3.68 m |
Utilities
|
Cable
|
Available |
|
Sewer
|
Available |










































