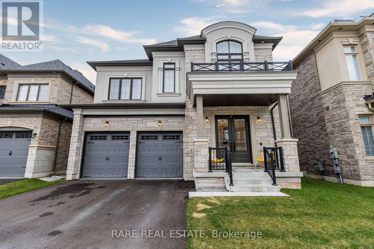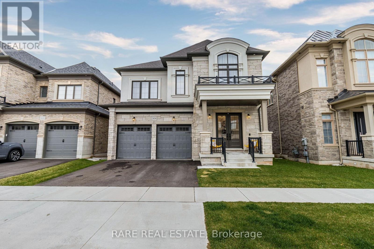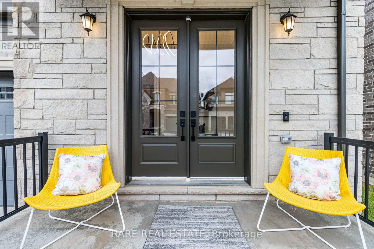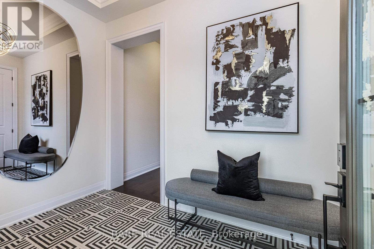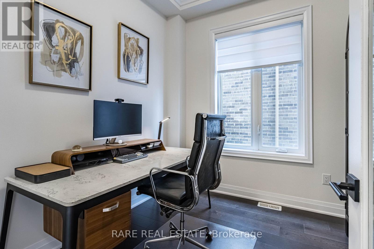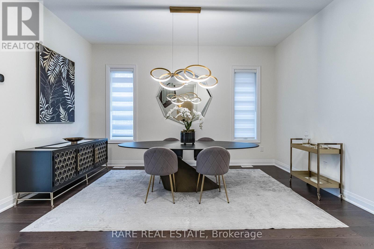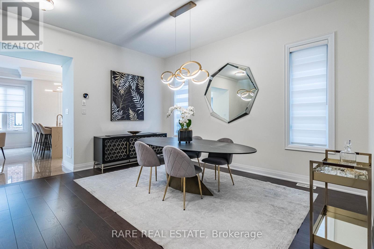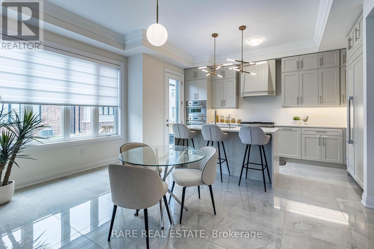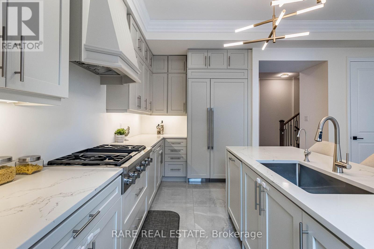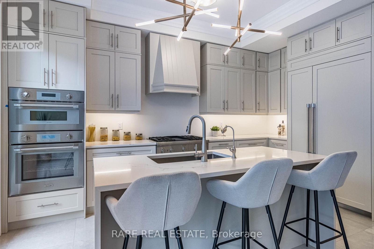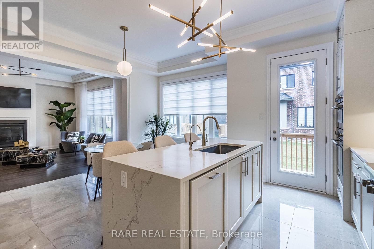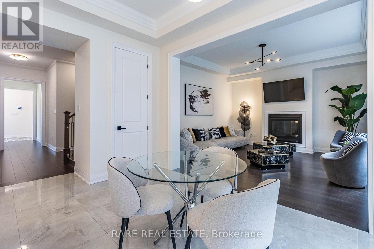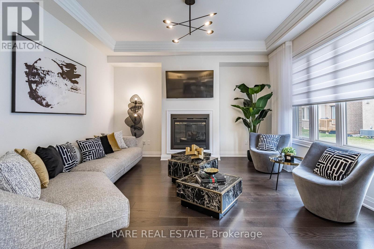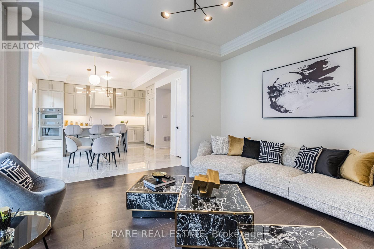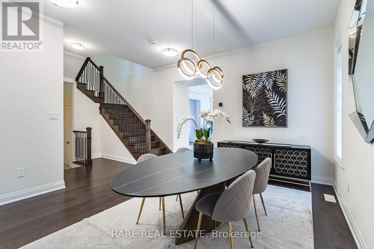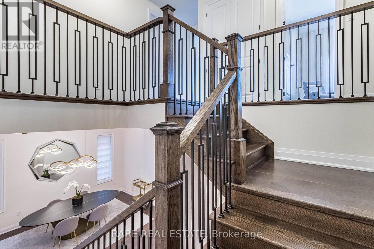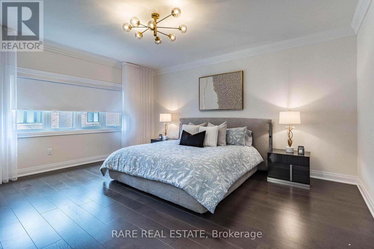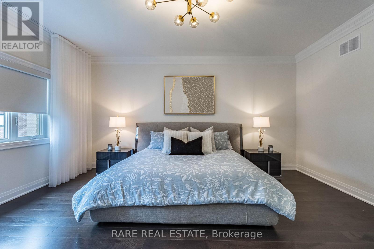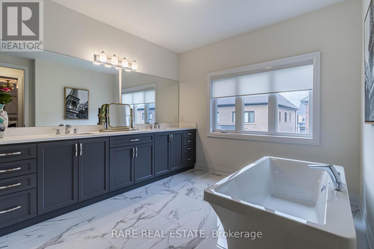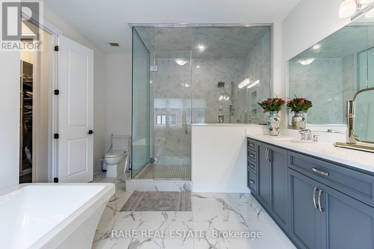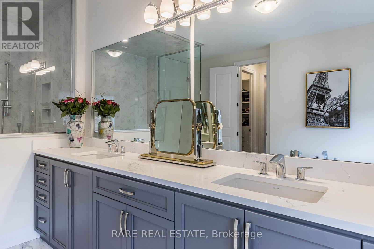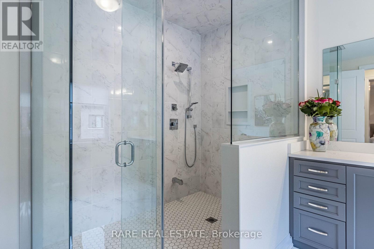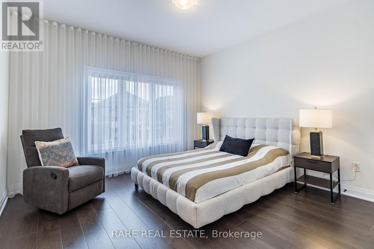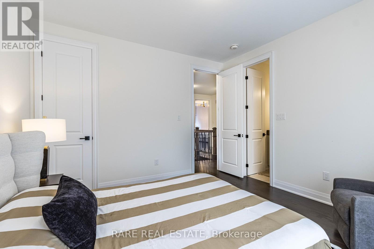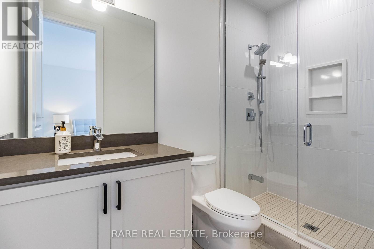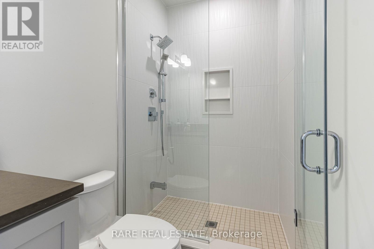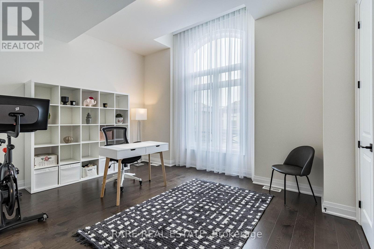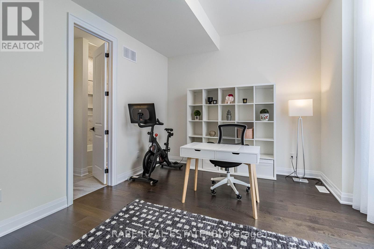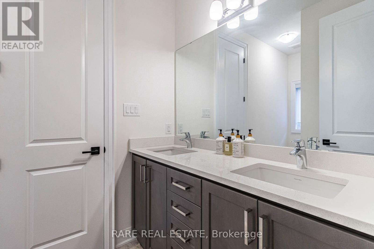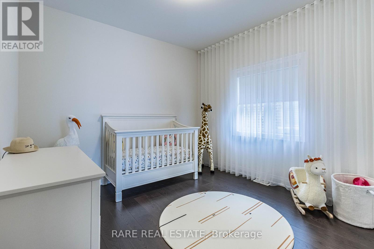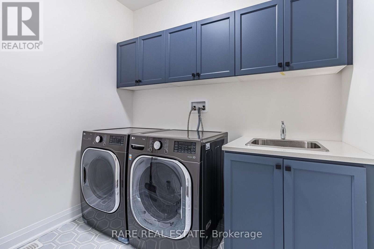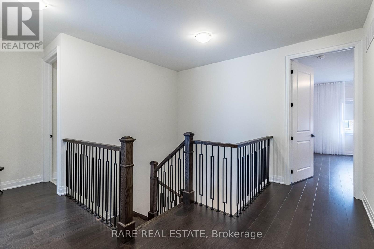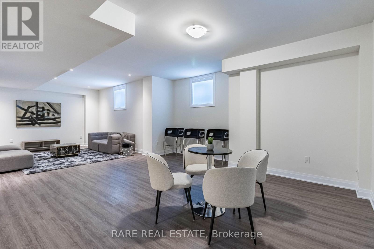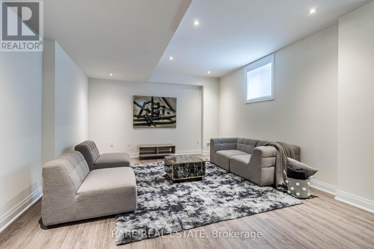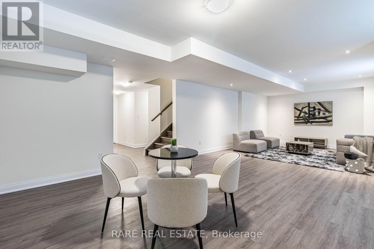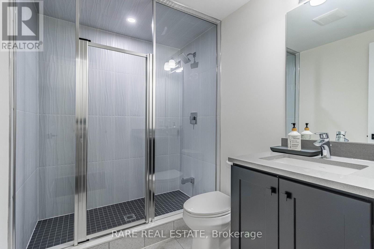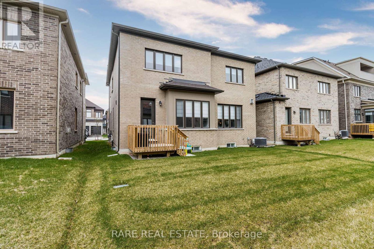5 Bedroom
5 Bathroom
Fireplace
Central Air Conditioning
Forced Air
$2,329,900
Welcome To 2434 Irene Crescent! Gorgeous Home Located In Glen Abbey ""Encore"" By Lindvest. Stone, Brick & Stucco Exterior. Double Door Entry Leads To A Beautiful Foyer. 10 Foot Ceilings on the Main Level, Extended 9 Ft Doors. Main Floor Office w/ Hardwood Floors. Spacious Dining Rm Ideal For Entertaining. Well Appointed Kitchen With Fine Finishes. High End Thermador Appliances: Gas Cook Top, Built In Oven, Microwave & Panelled Refrigerator. Under Cabinet Hood Range, 24 x 24 Tiles, Spacious Family Room Ideal For Large Gatherings. Motorized Blinds Throughout Home. 9 Foot Ceilings On Second Floor, Extended 8 Ft Doors, Custom Lights Throughout Home. Large Primary Bedroom, Upgraded 6 Pc Ensuite W/ Heated Floors, Stand Alone Tub, Double Sink, Glass Shower. 3 Full Baths On Upper, Generously Sized Bedrms, Walk In Closets, Upper Level Laundry. Great Floor Plan, Approx $200k In Upgrades, This Home Is A Must See! **** EXTRAS **** The Merion Elevation C (3709 Sqft Of Living Space) Builder Finished Basement Comes w/ 4 Pc Bathroom. Irrigation System, R/I Central Vac, Conservation , Golf Course, Parks, Tennis Court, Ponds, Trails, Highway Access, Abbey Park High School. (id:27910)
Property Details
|
MLS® Number
|
W8252490 |
|
Property Type
|
Single Family |
|
Community Name
|
Glen Abbey |
|
Amenities Near By
|
Hospital, Schools |
|
Parking Space Total
|
4 |
Building
|
Bathroom Total
|
5 |
|
Bedrooms Above Ground
|
4 |
|
Bedrooms Below Ground
|
1 |
|
Bedrooms Total
|
5 |
|
Basement Development
|
Finished |
|
Basement Type
|
N/a (finished) |
|
Construction Style Attachment
|
Detached |
|
Cooling Type
|
Central Air Conditioning |
|
Exterior Finish
|
Brick, Stone |
|
Fireplace Present
|
Yes |
|
Heating Fuel
|
Natural Gas |
|
Heating Type
|
Forced Air |
|
Stories Total
|
2 |
|
Type
|
House |
Parking
Land
|
Acreage
|
No |
|
Land Amenities
|
Hospital, Schools |
|
Size Irregular
|
42.07 X 90.38 Ft |
|
Size Total Text
|
42.07 X 90.38 Ft |
|
Surface Water
|
Lake/pond |
Rooms
| Level |
Type |
Length |
Width |
Dimensions |
|
Second Level |
Primary Bedroom |
2.74 m |
2.74 m |
2.74 m x 2.74 m |
|
Second Level |
Bedroom 2 |
3.35 m |
3.2 m |
3.35 m x 3.2 m |
|
Second Level |
Bedroom 3 |
4.47 m |
3.35 m |
4.47 m x 3.35 m |
|
Second Level |
Bedroom 4 |
3.78 m |
3.81 m |
3.78 m x 3.81 m |
|
Basement |
Great Room |
|
|
Measurements not available |
|
Main Level |
Family Room |
4.27 m |
4.55 m |
4.27 m x 4.55 m |
|
Main Level |
Dining Room |
4.14 m |
4.65 m |
4.14 m x 4.65 m |
|
Main Level |
Kitchen |
2.59 m |
4.85 m |
2.59 m x 4.85 m |
|
Main Level |
Eating Area |
2.84 m |
4.67 m |
2.84 m x 4.67 m |
|
Main Level |
Office |
|
|
Measurements not available |

