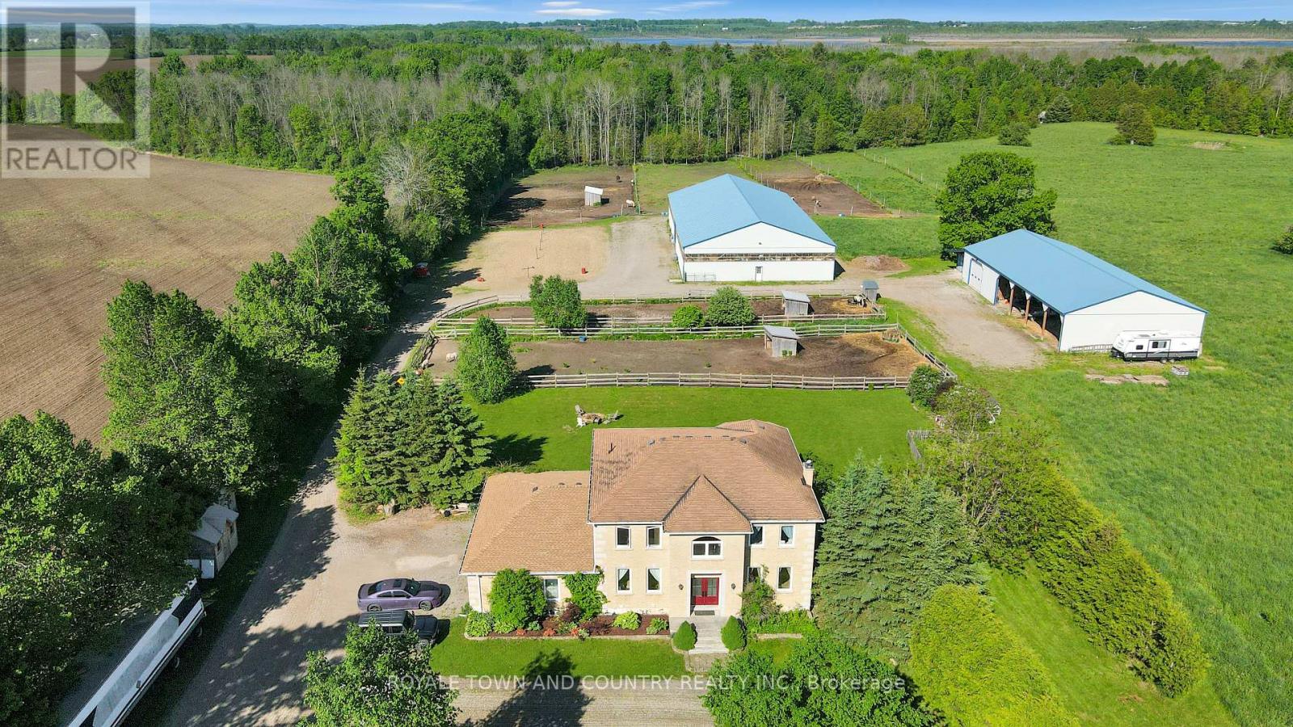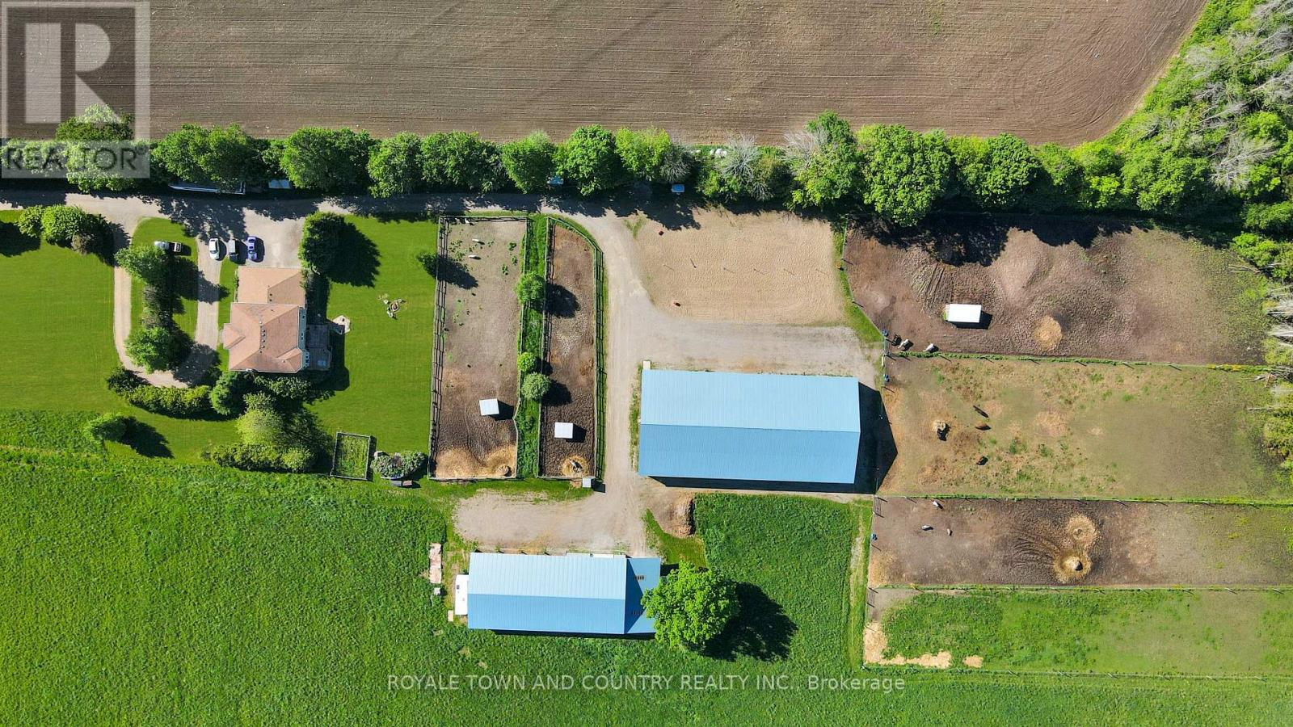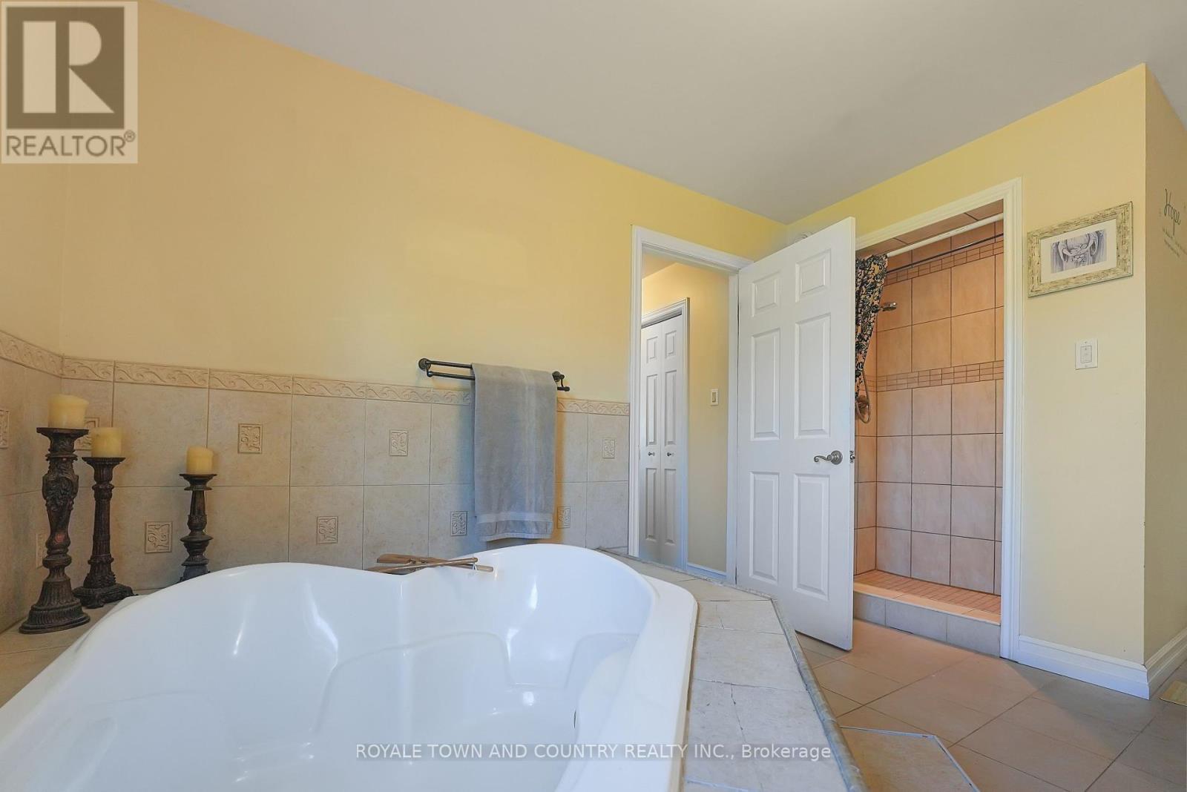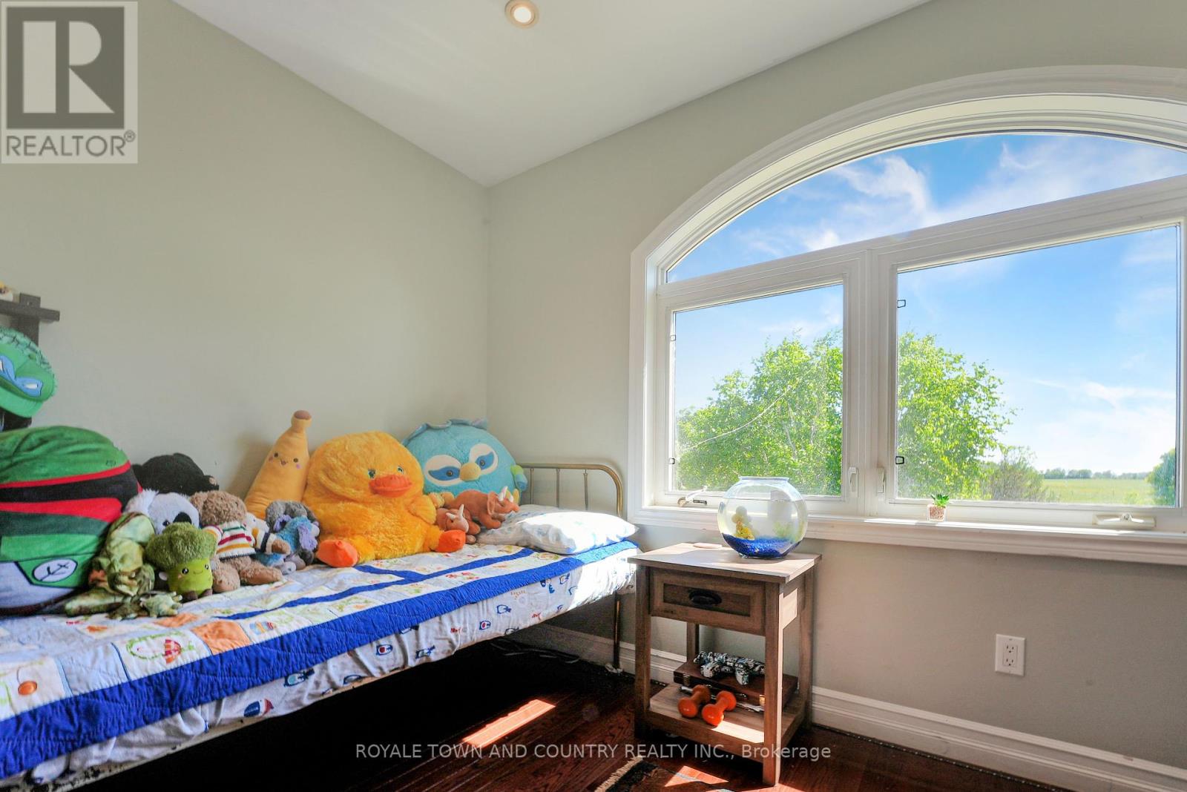5 Bedroom
3 Bathroom
Fireplace
Central Air Conditioning
Forced Air
Acreage
$2,100,000
Welcome to an unparalleled equestrian lifestyle on a breathtaking 134-acre estate, designed for both horse enthusiasts and nature lovers. This extraordinary property features a Grand home spanning over 3000 sq. ft., offering 5 spacious bedrooms,& 3 bathrooms, a formal dining room, large county kitchen with walk out to decks overlooking the horse paddocks and arena The family room on the main level is complete with wood burning fireplace & towering ceilings throughout, The main entrance has a grand foyer opening up to the winding staircase. The exquisite primary bedroom on the second level boasts a large 4pc en-suite,walk in closets ,large windows over looking the entire equestrian facility, This room provides private retreat within this elegant home. The expansive rec room on the lower level is perfect for relaxation and entertainment accompanied with a wood burning fireplace and an addition bonus room for guests or office . For the equestrian aficionado extensive trails for riding and exploring nature either on horseback or foot. The property includes a state-of-the-art riding arena with a dedicated viewing room, an eight-stall barn, and a 31 x 48 heated workshop equipped with a 3 pc bath to provide versatile uses. Large Drive shed gives ample space for hay and equipment storage. Experience the ultimate in equestrian living with this exceptional rare property in the Kawarthas combining luxurious home amenities with an established horse facilities, all set within a stunning natural environment. (id:27910)
Property Details
|
MLS® Number
|
X8374662 |
|
Property Type
|
Single Family |
|
Community Name
|
Rural Fenelon |
|
Features
|
Country Residential, Sump Pump |
|
Parking Space Total
|
23 |
Building
|
Bathroom Total
|
3 |
|
Bedrooms Above Ground
|
5 |
|
Bedrooms Total
|
5 |
|
Appliances
|
Garage Door Opener Remote(s), Central Vacuum, Dishwasher, Garage Door Opener, Range, Refrigerator, Stove |
|
Basement Development
|
Partially Finished |
|
Basement Type
|
Full (partially Finished) |
|
Cooling Type
|
Central Air Conditioning |
|
Exterior Finish
|
Brick |
|
Fireplace Present
|
Yes |
|
Fireplace Total
|
2 |
|
Foundation Type
|
Concrete |
|
Heating Fuel
|
Electric |
|
Heating Type
|
Forced Air |
|
Stories Total
|
2 |
|
Type
|
House |
Parking
Land
|
Acreage
|
Yes |
|
Sewer
|
Septic System |
|
Size Irregular
|
1491.45 X 3890 Ft |
|
Size Total Text
|
1491.45 X 3890 Ft|100+ Acres |
Rooms
| Level |
Type |
Length |
Width |
Dimensions |
|
Second Level |
Bedroom 5 |
2.77 m |
3.66 m |
2.77 m x 3.66 m |
|
Second Level |
Primary Bedroom |
5.18 m |
6.22 m |
5.18 m x 6.22 m |
|
Second Level |
Bedroom 2 |
2.77 m |
3.66 m |
2.77 m x 3.66 m |
|
Second Level |
Bedroom 3 |
4.14 m |
2.84 m |
4.14 m x 2.84 m |
|
Second Level |
Bedroom 4 |
4.14 m |
3.07 m |
4.14 m x 3.07 m |
|
Basement |
Recreational, Games Room |
7.32 m |
11.94 m |
7.32 m x 11.94 m |
|
Main Level |
Foyer |
3.1 m |
7.01 m |
3.1 m x 7.01 m |
|
Main Level |
Bathroom |
|
|
Measurements not available |
|
Main Level |
Kitchen |
8.94 m |
5.08 m |
8.94 m x 5.08 m |
|
Main Level |
Living Room |
4.06 m |
6.25 m |
4.06 m x 6.25 m |
|
Main Level |
Dining Room |
7.04 m |
4.37 m |
7.04 m x 4.37 m |
|
Main Level |
Mud Room |
3.15 m |
1.35 m |
3.15 m x 1.35 m |










































