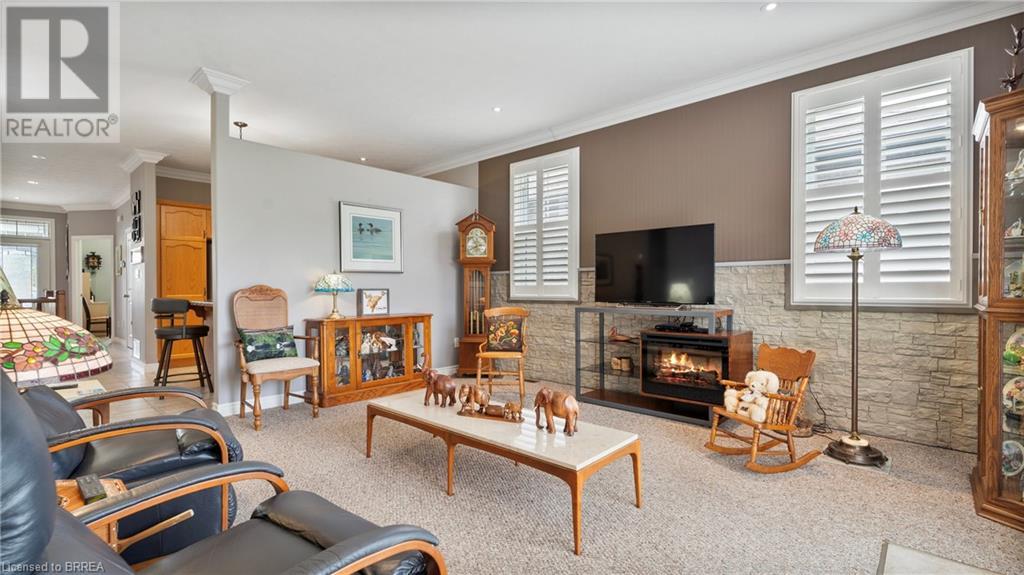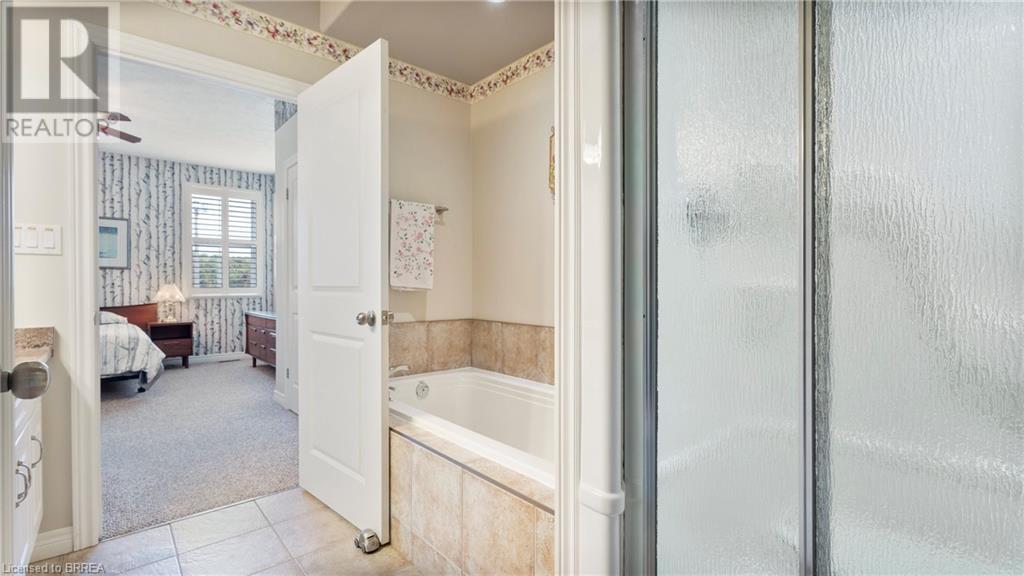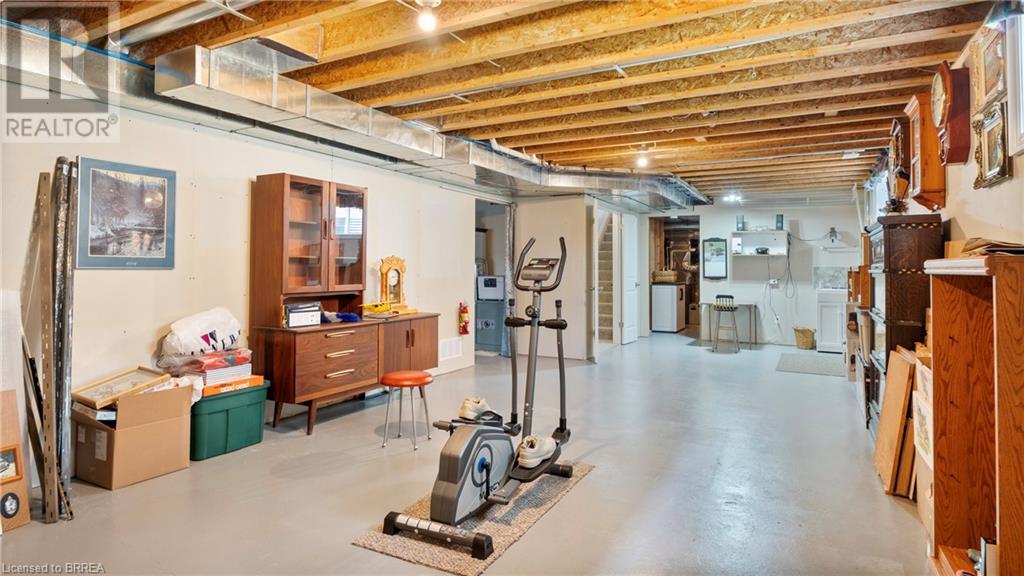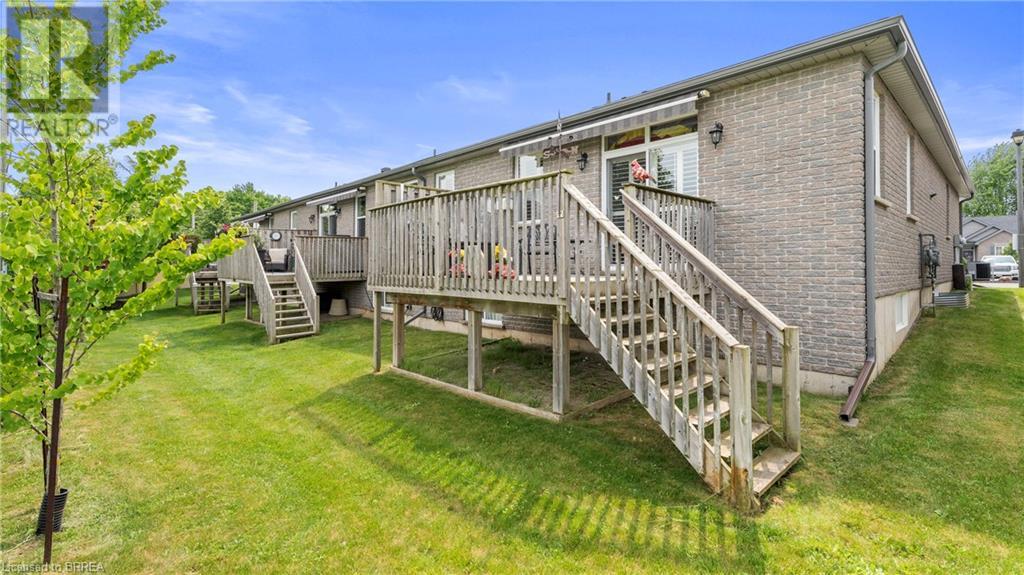3 Bedroom
3 Bathroom
1171 sqft
Central Air Conditioning
Forced Air
$660,000Maintenance,
$387 Monthly
Desirable end unit condo with no backyard neighbours! This immaculately kept home has 9 foot ceilings on main floor, with central living space boasting crown mouldings and California shutters in most rooms. Kitchen with granite countertops has sit-up bar counter, oak cabinetry and is open to dining area. Appliances included. Handy main floor laundry has lots of storage and wash sink. The large primary bedroom has two windows, his/hers closets, private 4 pc en-suite and linen closet. The living area has sliding patio doors to rear deck which features a remote controlled awning. Secondary bedroom/office on main floor has closet. There has been no smoking or pets in this unit. Attached 1 1/2 car garage has added ceiling insulation, lots of storage, remote door opener and convenient inside access. You can live on one floor in this bungalow style condo, or you can finish the partially basement with your own style. . Basement could be complete second living space. The downstairs has a completely finished 3 piece bathroom with walk-n shower and closet. The balance of the lower level has electrical in place, insulation and drywall completed. Clean painted floors. A room with large bright window and closet is located beside the bathroom and would be perfect bedroom. The other huge room could be a very sizeable rec room, or could be completed as an open concept kitchen/living space. This property is conveniently located close to Hwy 403, shopping plaza and also just minutes from Beautiful downtown Paris. (id:27910)
Property Details
|
MLS® Number
|
40606169 |
|
Property Type
|
Single Family |
|
Amenities Near By
|
Park, Schools, Shopping |
|
Equipment Type
|
Furnace, Rental Water Softener, Water Heater |
|
Features
|
Paved Driveway, Sump Pump, Automatic Garage Door Opener |
|
Parking Space Total
|
2 |
|
Rental Equipment Type
|
Furnace, Rental Water Softener, Water Heater |
Building
|
Bathroom Total
|
3 |
|
Bedrooms Above Ground
|
2 |
|
Bedrooms Below Ground
|
1 |
|
Bedrooms Total
|
3 |
|
Appliances
|
Central Vacuum, Dishwasher, Dryer, Refrigerator, Stove, Washer, Microwave Built-in, Window Coverings, Garage Door Opener |
|
Basement Development
|
Partially Finished |
|
Basement Type
|
Full (partially Finished) |
|
Construction Style Attachment
|
Attached |
|
Cooling Type
|
Central Air Conditioning |
|
Exterior Finish
|
Brick, Brick Veneer |
|
Fixture
|
Ceiling Fans |
|
Half Bath Total
|
1 |
|
Heating Fuel
|
Natural Gas |
|
Heating Type
|
Forced Air |
|
Stories Total
|
1 |
|
Size Interior
|
1171 Sqft |
|
Type
|
Apartment |
|
Utility Water
|
Municipal Water |
Parking
|
Attached Garage
|
|
|
Visitor Parking
|
|
Land
|
Access Type
|
Highway Access |
|
Acreage
|
No |
|
Land Amenities
|
Park, Schools, Shopping |
|
Sewer
|
Municipal Sewage System |
|
Zoning Description
|
Rm2 |
Rooms
| Level |
Type |
Length |
Width |
Dimensions |
|
Basement |
Bedroom |
|
|
18'3'' x 13'9'' |
|
Basement |
Utility Room |
|
|
16'9'' x 13'9'' |
|
Basement |
3pc Bathroom |
|
|
Measurements not available |
|
Basement |
Recreation Room |
|
|
33'0'' x 14'6'' |
|
Main Level |
4pc Bathroom |
|
|
Measurements not available |
|
Main Level |
2pc Bathroom |
|
|
Measurements not available |
|
Main Level |
Primary Bedroom |
|
|
16'3'' x 14'0'' |
|
Main Level |
Living Room |
|
|
15'8'' x 14'8'' |
|
Main Level |
Kitchen/dining Room |
|
|
11'0'' x 13'2'' |
|
Main Level |
Laundry Room |
|
|
7'6'' x 5'6'' |
|
Main Level |
Bedroom |
|
|
10'3'' x 9'10'' |




































