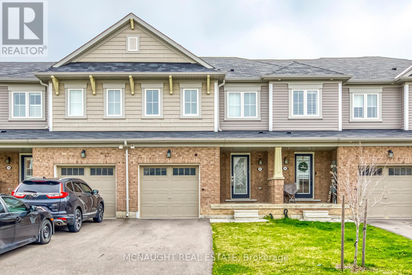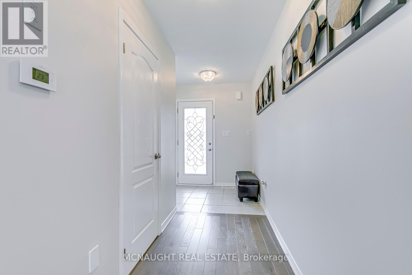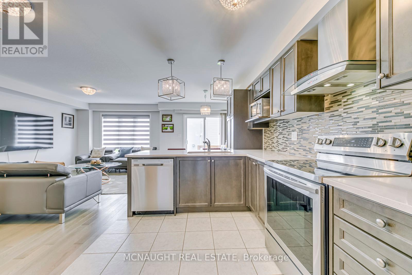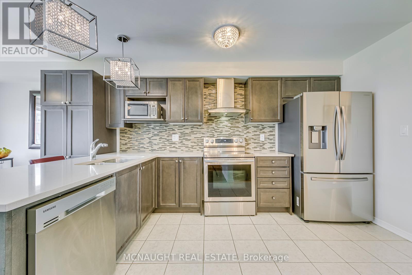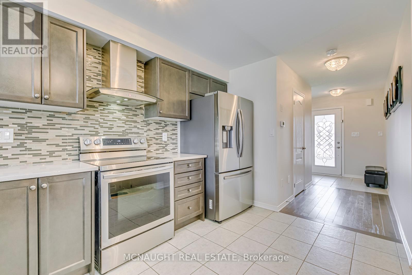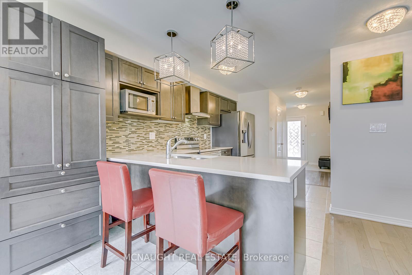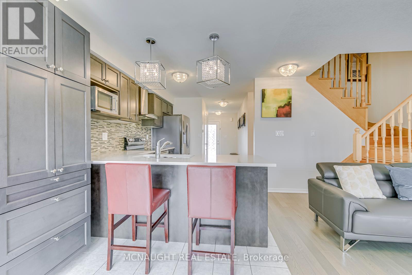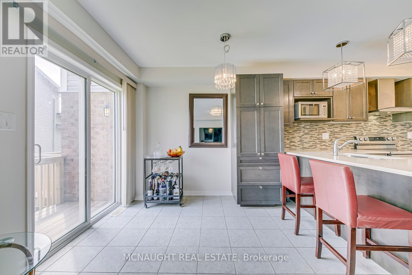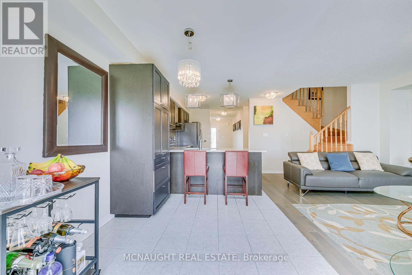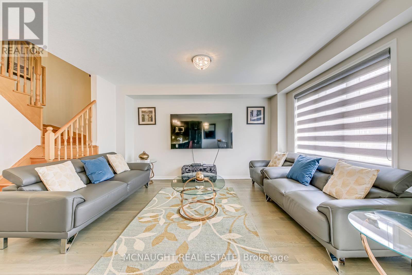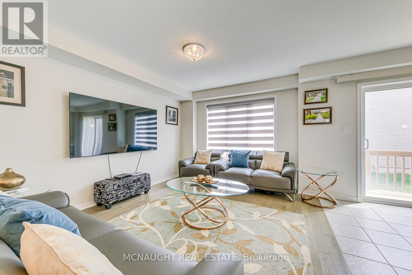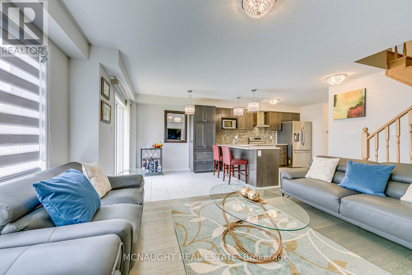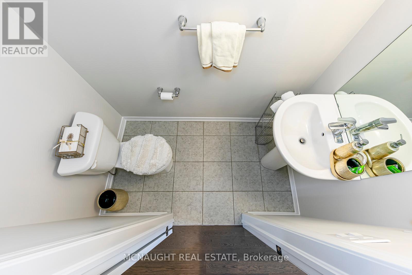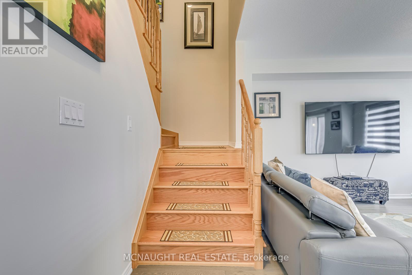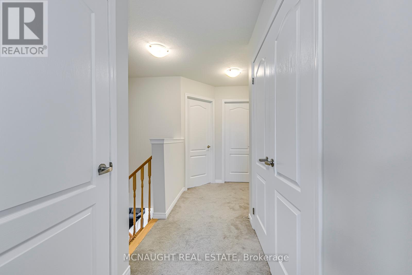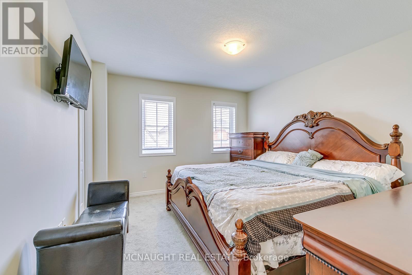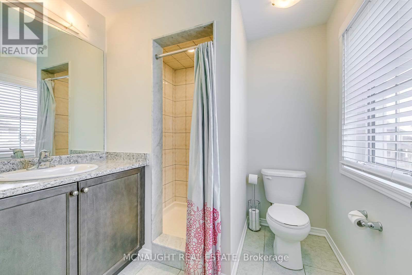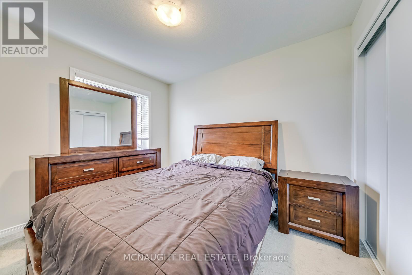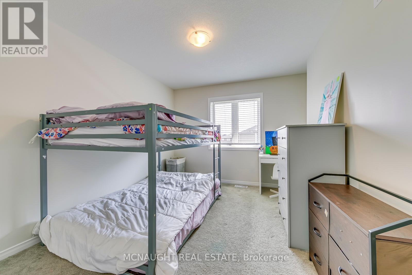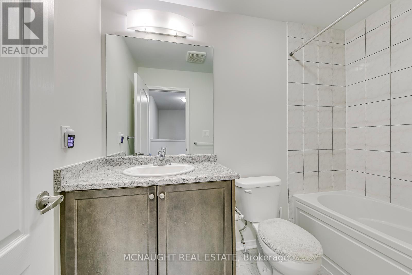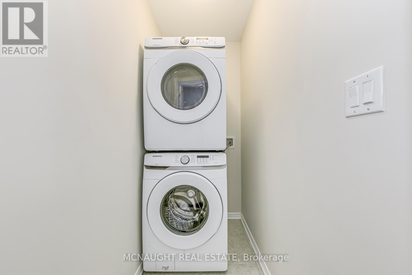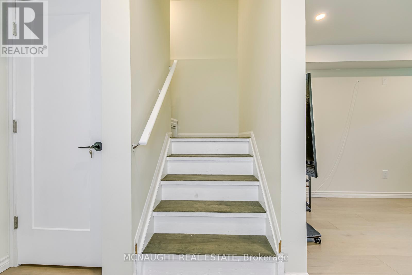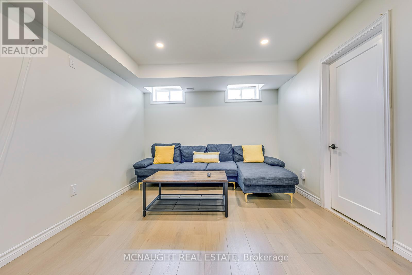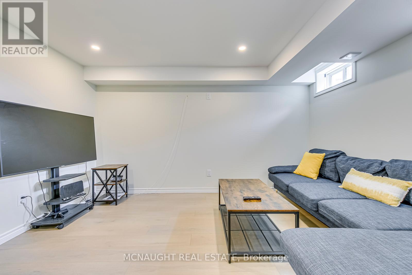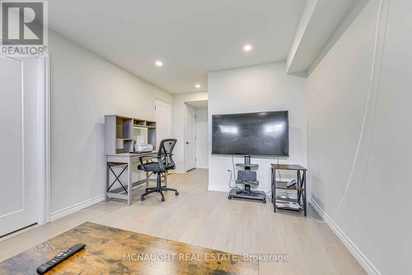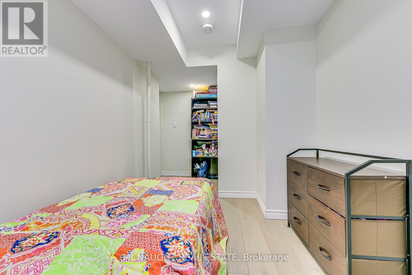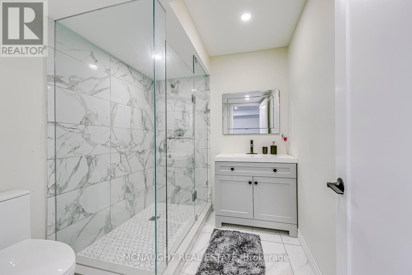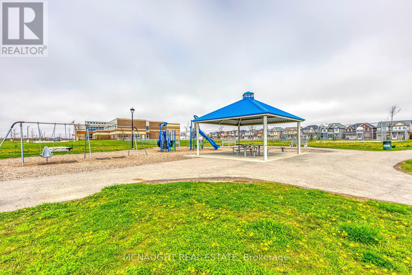4 Bedroom
4 Bathroom
Central Air Conditioning
Forced Air
$788,800
Breathtaking Modern Freehold Townhouse With Functional Open Concept Floor Plan. This Beautiful Home Features $$$ Spent On Luxurious Upgrades Including Upgraded Kitchen Cabinetry And Custom Pantry, Quartz Countertops, Backsplash, Upgraded Flooring & Premium S/S Appliance! Upstairs Hosts Three Spacious Bedrooms, Including A Primary Suite With A Luxurious Ensuite And Massive Walk-In Closet. The Basement Has Been Recently Completed With A Spacious Bedroom And Massive Bathroom. Located In A Prestigious Family Friendly Neighbourhood That Is Walking Distance To Schools, Parks, And Many Other Amenities. You Won't Want To Miss Out On This Opportunity! (id:27910)
Property Details
|
MLS® Number
|
X8290560 |
|
Property Type
|
Single Family |
|
Community Name
|
Binbrook |
|
Parking Space Total
|
3 |
Building
|
Bathroom Total
|
4 |
|
Bedrooms Above Ground
|
3 |
|
Bedrooms Below Ground
|
1 |
|
Bedrooms Total
|
4 |
|
Basement Development
|
Finished |
|
Basement Type
|
Full (finished) |
|
Construction Style Attachment
|
Attached |
|
Cooling Type
|
Central Air Conditioning |
|
Exterior Finish
|
Brick |
|
Heating Fuel
|
Natural Gas |
|
Heating Type
|
Forced Air |
|
Stories Total
|
2 |
|
Type
|
Row / Townhouse |
Parking
Land
|
Acreage
|
No |
|
Size Irregular
|
20.04 X 92.55 Ft |
|
Size Total Text
|
20.04 X 92.55 Ft |
Rooms
| Level |
Type |
Length |
Width |
Dimensions |
|
Second Level |
Primary Bedroom |
3.54 m |
3.81 m |
3.54 m x 3.81 m |
|
Second Level |
Bedroom |
2.97 m |
3.69 m |
2.97 m x 3.69 m |
|
Second Level |
Bedroom |
2.74 m |
3.35 m |
2.74 m x 3.35 m |
|
Second Level |
Bathroom |
|
|
Measurements not available |
|
Second Level |
Bathroom |
|
|
Measurements not available |
|
Basement |
Media |
3.46 m |
4.32 m |
3.46 m x 4.32 m |
|
Basement |
Bedroom |
2.84 m |
3.57 m |
2.84 m x 3.57 m |
|
Basement |
Bathroom |
1.87 m |
2.12 m |
1.87 m x 2.12 m |
|
Main Level |
Foyer |
2.44 m |
1.83 m |
2.44 m x 1.83 m |
|
Main Level |
Eating Area |
2.44 m |
3.2 m |
2.44 m x 3.2 m |
|
Main Level |
Kitchen |
2.44 m |
3.66 m |
2.44 m x 3.66 m |
|
Main Level |
Family Room |
3.35 m |
4.42 m |
3.35 m x 4.42 m |

