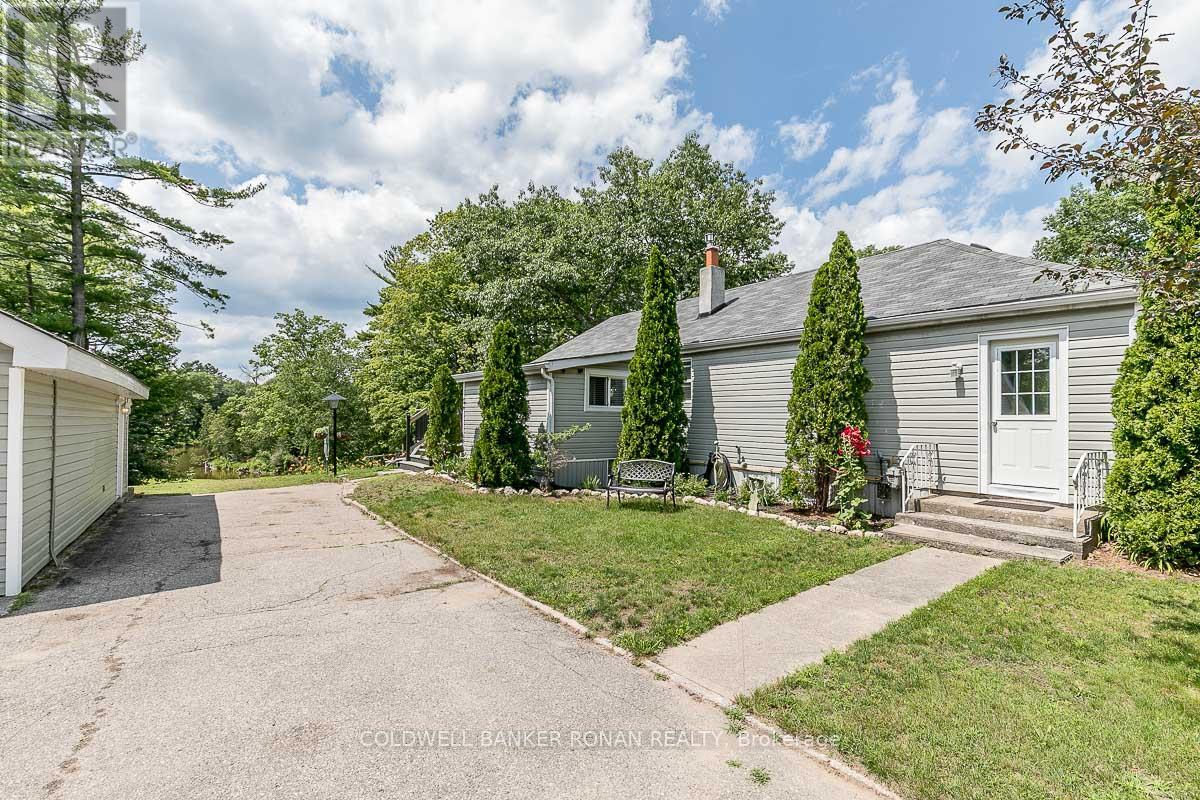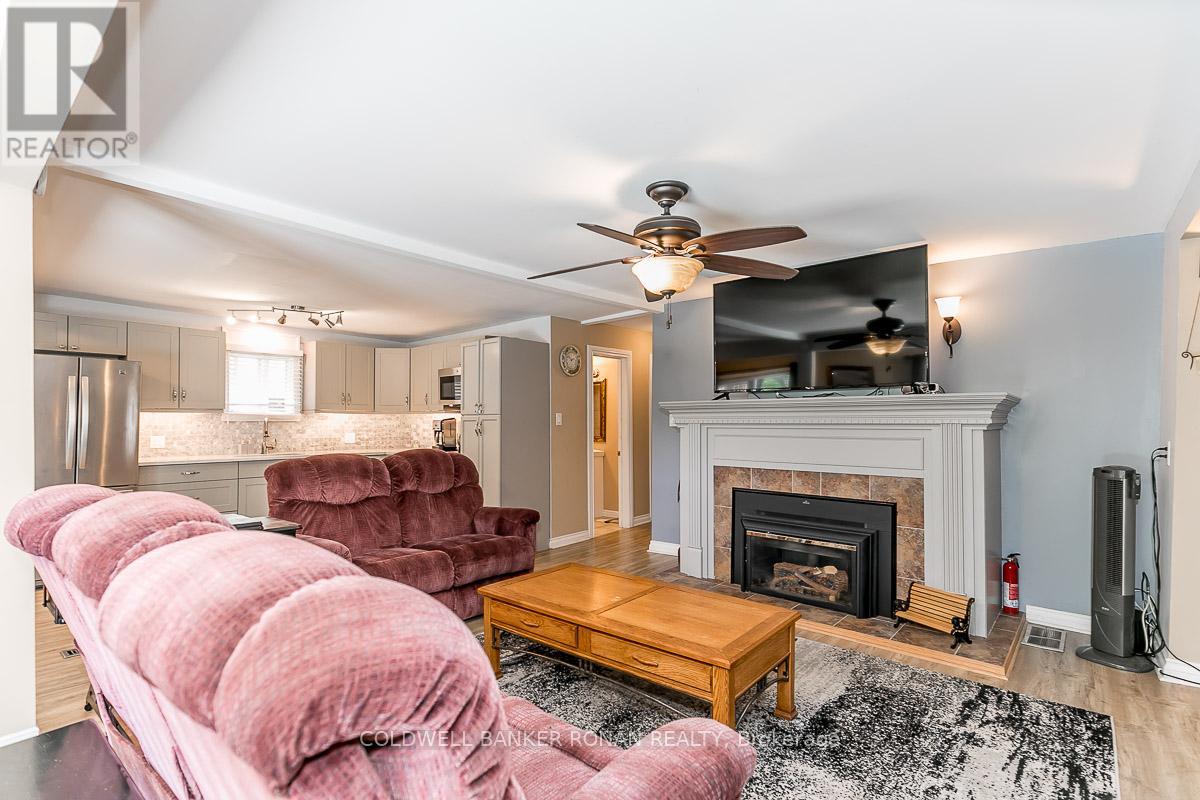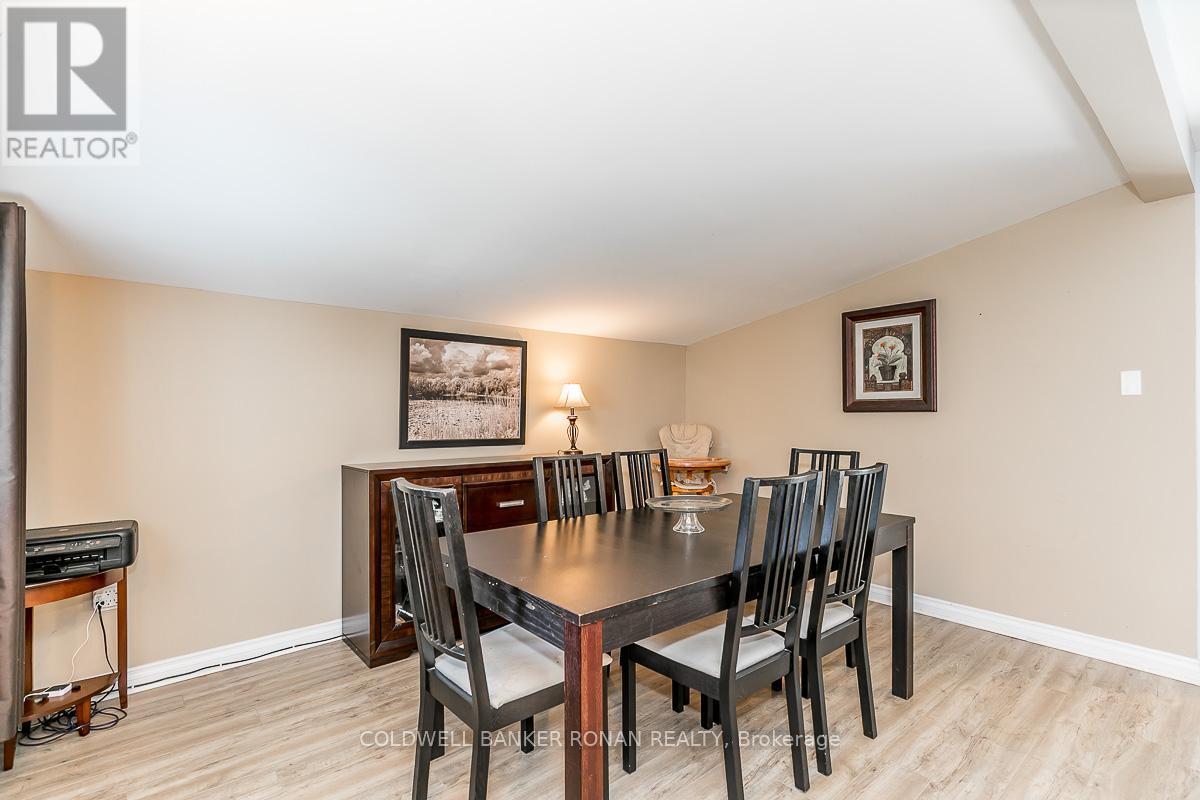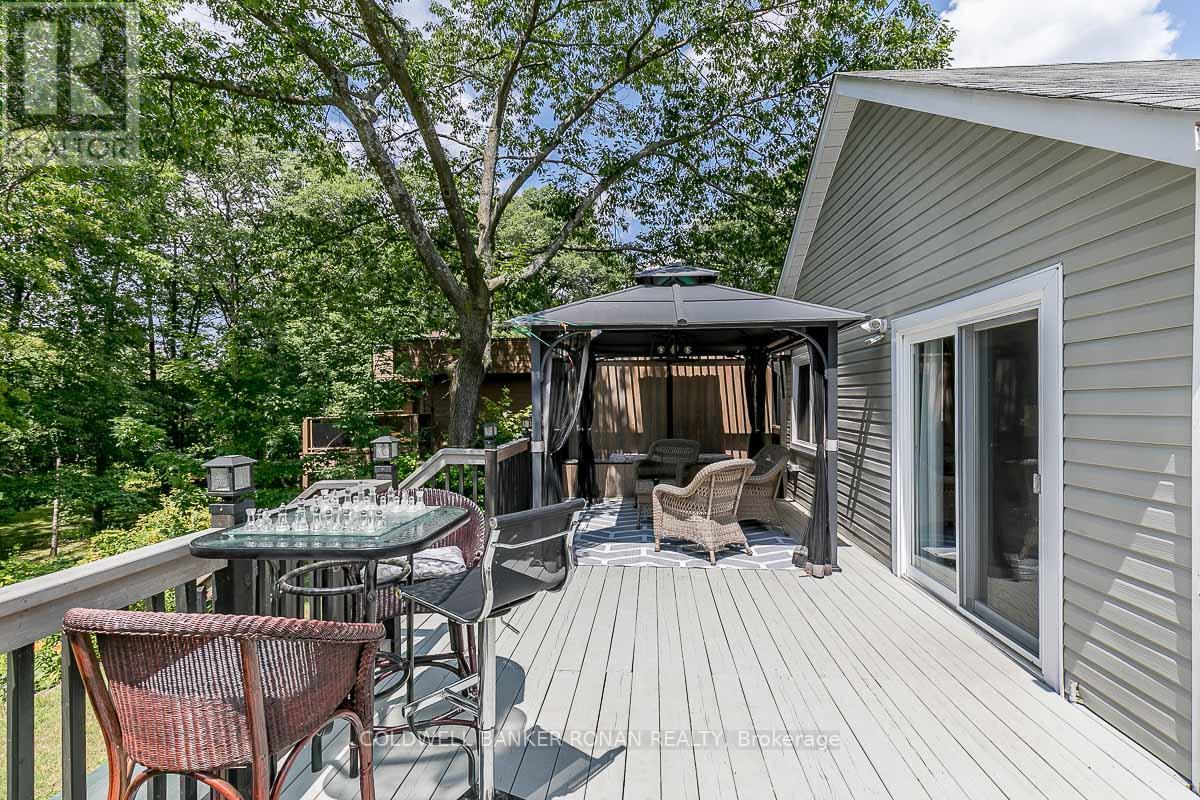3 Bedroom
1 Bathroom
Bungalow
Fireplace
Forced Air
Waterfront
$975,000
Secure a captivating year-round waterfront retreat in time for summer with endless possibilities! This double-wide lot presents a golden opportunity for severance, offering the potential to create your dream oasis or explore investment opportunities. Step inside to discover a recently renovated kitchen, boasting sleek quartz countertops and elegant under-cabinet lighting. Convenience meets luxury with main floor laundry. NEW ROOF 2024 - Home & Garage The great outdoors can also be enjoyed with a picturesque waterfront view, inviting you to indulge in serene moments of relaxation and recreation. Enjoy BBQ season with gas hook up 28 x 24 ft detached, fully insulated garage, providing ample space for vehicles and toys. Come see all this home has to offer (id:27910)
Property Details
|
MLS® Number
|
S9009927 |
|
Property Type
|
Single Family |
|
Community Name
|
Wasaga Beach |
|
Amenities Near By
|
Beach, Marina |
|
Community Features
|
Community Centre |
|
Parking Space Total
|
27 |
|
View Type
|
Unobstructed Water View |
|
Water Front Type
|
Waterfront |
Building
|
Bathroom Total
|
1 |
|
Bedrooms Above Ground
|
3 |
|
Bedrooms Total
|
3 |
|
Appliances
|
Blinds, Dryer, Microwave, Refrigerator, Stove, Washer, Window Coverings |
|
Architectural Style
|
Bungalow |
|
Basement Development
|
Unfinished |
|
Basement Features
|
Walk-up |
|
Basement Type
|
N/a (unfinished) |
|
Construction Style Attachment
|
Detached |
|
Exterior Finish
|
Vinyl Siding |
|
Fireplace Present
|
Yes |
|
Foundation Type
|
Poured Concrete |
|
Heating Fuel
|
Natural Gas |
|
Heating Type
|
Forced Air |
|
Stories Total
|
1 |
|
Type
|
House |
|
Utility Water
|
Municipal Water |
Parking
Land
|
Access Type
|
Year-round Access |
|
Acreage
|
No |
|
Land Amenities
|
Beach, Marina |
|
Sewer
|
Sanitary Sewer |
|
Size Irregular
|
109.97 X 386.87 Ft |
|
Size Total Text
|
109.97 X 386.87 Ft|1/2 - 1.99 Acres |
Rooms
| Level |
Type |
Length |
Width |
Dimensions |
|
Basement |
Other |
6.88 m |
4.55 m |
6.88 m x 4.55 m |
|
Main Level |
Sunroom |
7.04 m |
1.96 m |
7.04 m x 1.96 m |
|
Main Level |
Primary Bedroom |
3.61 m |
2.54 m |
3.61 m x 2.54 m |
|
Main Level |
Bedroom 2 |
3.33 m |
3.15 m |
3.33 m x 3.15 m |
|
Main Level |
Bedroom 3 |
3.33 m |
2.44 m |
3.33 m x 2.44 m |
|
Main Level |
Kitchen |
3.84 m |
2.82 m |
3.84 m x 2.82 m |
|
Main Level |
Dining Room |
3.66 m |
2.11 m |
3.66 m x 2.11 m |
|
Main Level |
Living Room |
4.22 m |
3.35 m |
4.22 m x 3.35 m |
|
Main Level |
Bathroom |
2.57 m |
1.57 m |
2.57 m x 1.57 m |
|
Main Level |
Laundry Room |
2.82 m |
2.39 m |
2.82 m x 2.39 m |
Utilities
|
Cable
|
Installed |
|
Sewer
|
Installed |

































