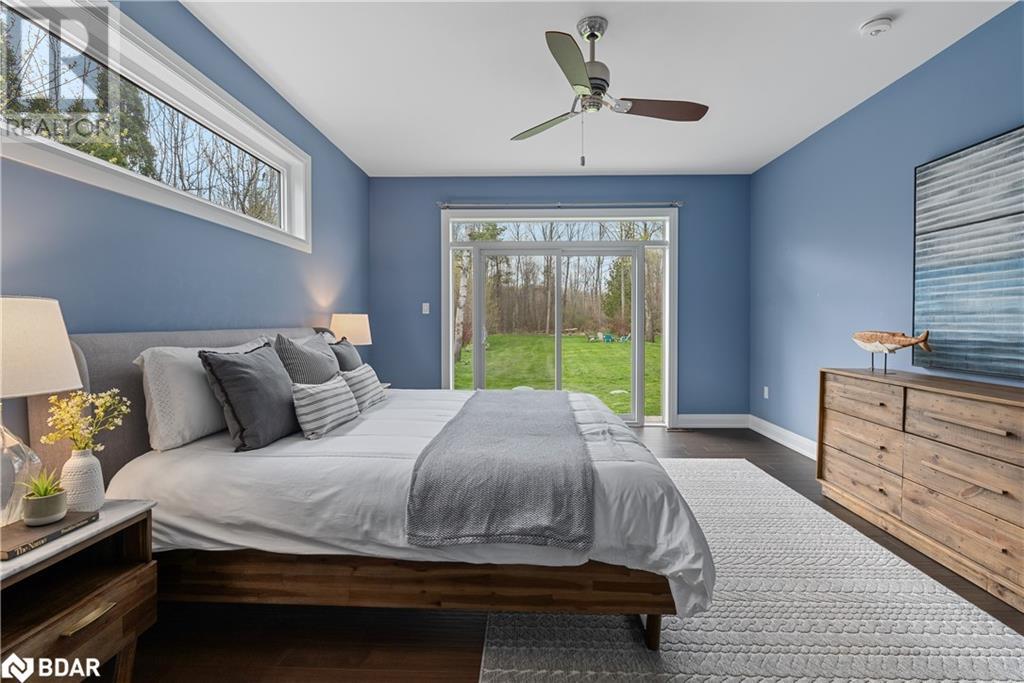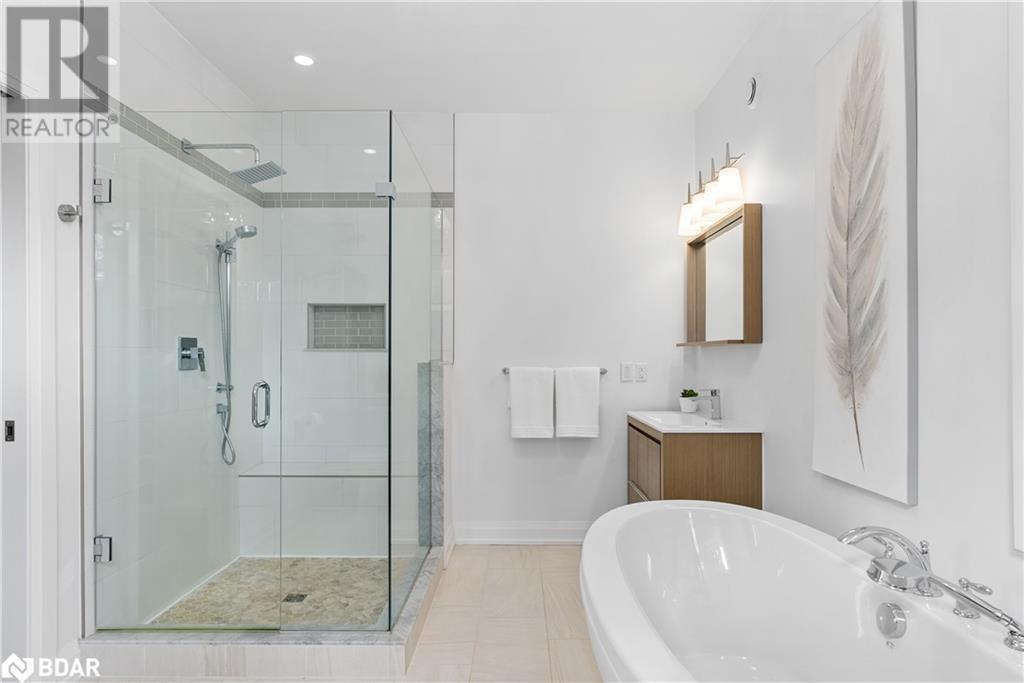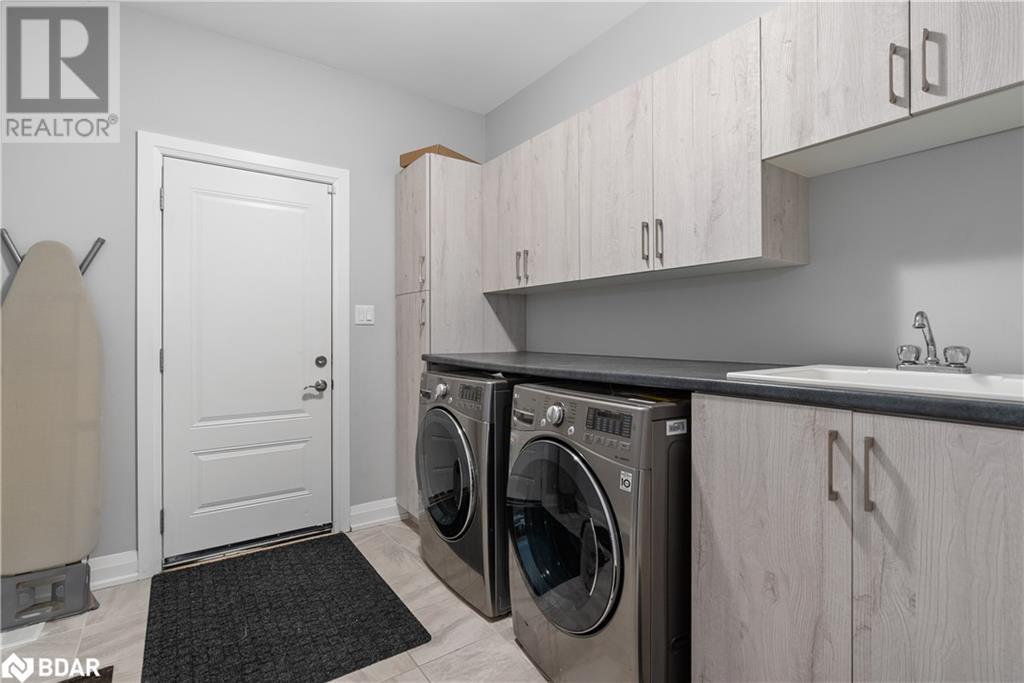6 Bedroom
4 Bathroom
4131 sqft
Bungalow
Fireplace
Central Air Conditioning
Forced Air
$1,599,995
This lovely custom-built home is just over half an acre in beautiful Oro-Medonte. Access to Lake Simcoe is literally across the road. The length of the property is 300 Ft, backing onto Environmental Protected land. The well-designed kitchen includes a large island, stainless appliances, gas stove and quartz countertops. The Living/Dining Room has vaulted ceilings and a gas fireplace. Four large bedrooms are on the main floor, including a spacious Primary bedroom with a large walk-through closet and a spa-like ensuite bathroom: main floor office/bedroom, powder room, and laundry/mudroom. Walk through from the laundry room into the oversized 3-car garage. The fully finished basement has two large bedrooms, a beautiful exercise/family room and a 4-piece bathroom. The backyard is perfect for sitting around the campfire, roasting marshmallows and enjoying country life. (id:27910)
Property Details
|
MLS® Number
|
40597603 |
|
Property Type
|
Single Family |
|
Amenities Near By
|
Park, Playground |
|
Community Features
|
Quiet Area, School Bus |
|
Equipment Type
|
Water Heater |
|
Features
|
Backs On Greenbelt, Conservation/green Belt, Paved Driveway, Country Residential, Sump Pump, Automatic Garage Door Opener |
|
Parking Space Total
|
9 |
|
Rental Equipment Type
|
Water Heater |
Building
|
Bathroom Total
|
4 |
|
Bedrooms Above Ground
|
4 |
|
Bedrooms Below Ground
|
2 |
|
Bedrooms Total
|
6 |
|
Appliances
|
Central Vacuum, Dishwasher, Dryer, Microwave, Refrigerator, Water Softener, Washer, Window Coverings, Garage Door Opener |
|
Architectural Style
|
Bungalow |
|
Basement Development
|
Finished |
|
Basement Type
|
Full (finished) |
|
Constructed Date
|
2017 |
|
Construction Style Attachment
|
Detached |
|
Cooling Type
|
Central Air Conditioning |
|
Exterior Finish
|
Aluminum Siding, Stone, Shingles |
|
Fireplace Present
|
Yes |
|
Fireplace Total
|
1 |
|
Fixture
|
Ceiling Fans |
|
Foundation Type
|
Poured Concrete |
|
Half Bath Total
|
1 |
|
Heating Type
|
Forced Air |
|
Stories Total
|
1 |
|
Size Interior
|
4131 Sqft |
|
Type
|
House |
|
Utility Water
|
Drilled Well |
Parking
Land
|
Acreage
|
No |
|
Land Amenities
|
Park, Playground |
|
Sewer
|
Septic System |
|
Size Depth
|
300 Ft |
|
Size Frontage
|
80 Ft |
|
Size Total Text
|
1/2 - 1.99 Acres |
|
Zoning Description
|
Residental |
Rooms
| Level |
Type |
Length |
Width |
Dimensions |
|
Basement |
3pc Bathroom |
|
|
7'4'' x 10'2'' |
|
Basement |
Bedroom |
|
|
15'3'' x 10'2'' |
|
Basement |
Family Room |
|
|
47'4'' x 18'2'' |
|
Basement |
Bedroom |
|
|
15'3'' x 10'2'' |
|
Main Level |
2pc Bathroom |
|
|
4'3'' x 6'5'' |
|
Main Level |
Laundry Room |
|
|
9'10'' x 8'2'' |
|
Main Level |
Bedroom |
|
|
10'8'' x 11'4'' |
|
Main Level |
Bedroom |
|
|
10'8'' x 11'4'' |
|
Main Level |
4pc Bathroom |
|
|
5'10'' x 10'1'' |
|
Main Level |
Bedroom |
|
|
10'8'' x 11'8'' |
|
Main Level |
Full Bathroom |
|
|
11'3'' x 11'3'' |
|
Main Level |
Primary Bedroom |
|
|
16'2'' x 10'6'' |
|
Main Level |
Living Room |
|
|
20'2'' x 15'4'' |
|
Main Level |
Kitchen/dining Room |
|
|
16'5'' x 21'4'' |






































