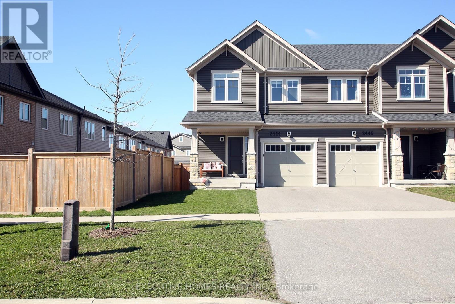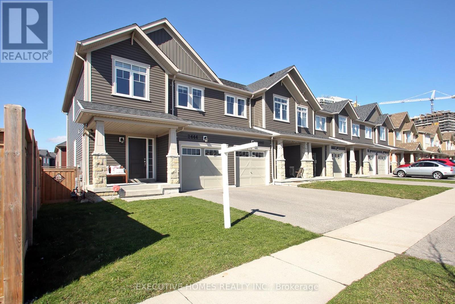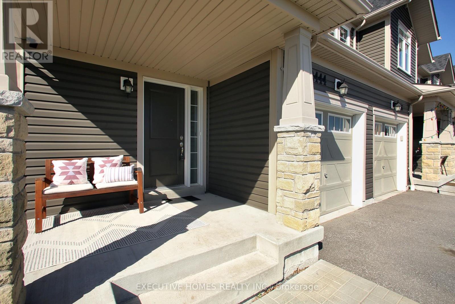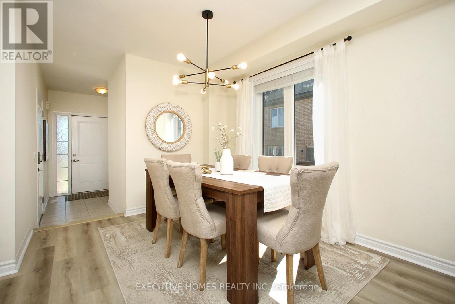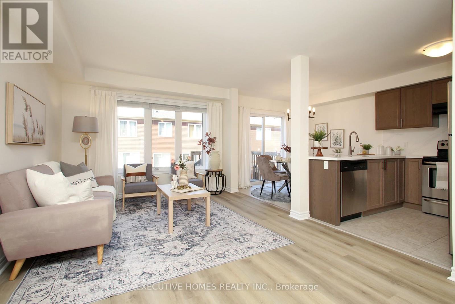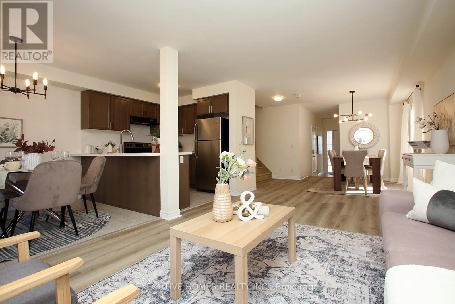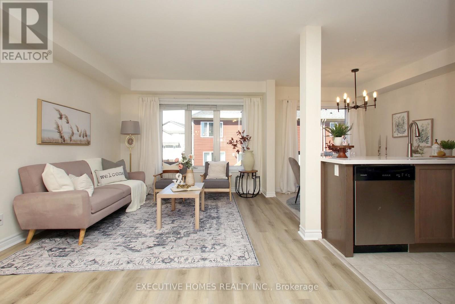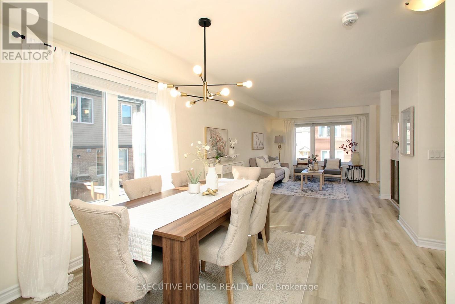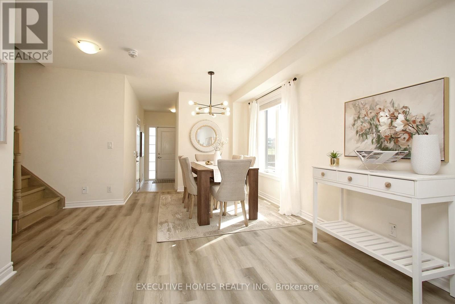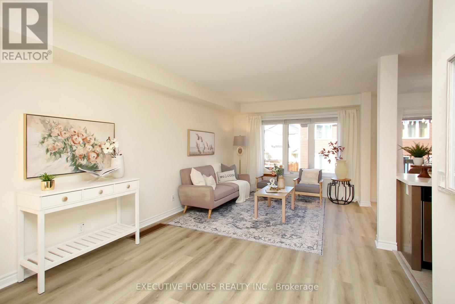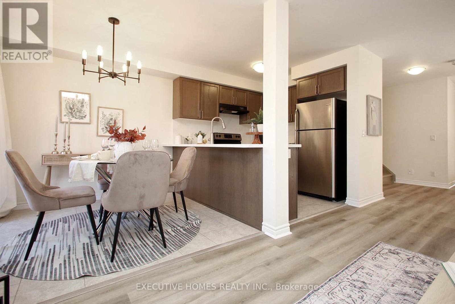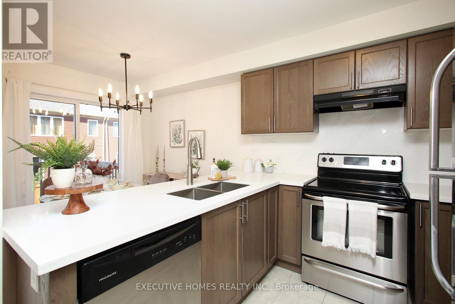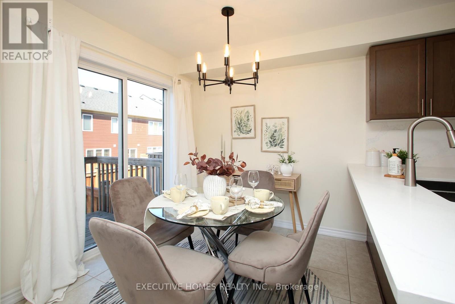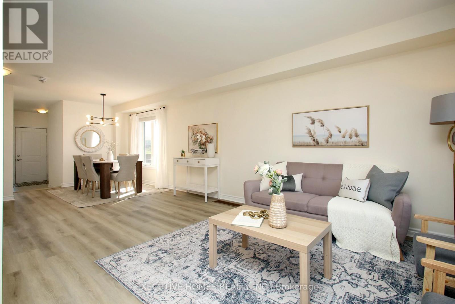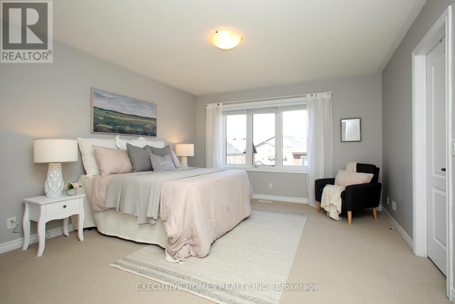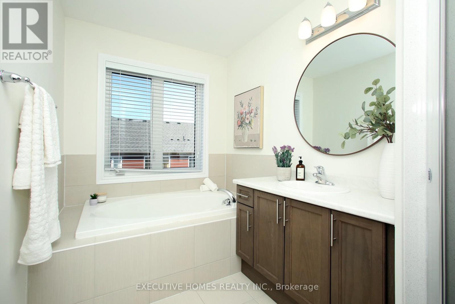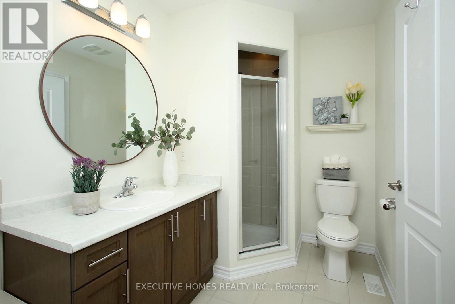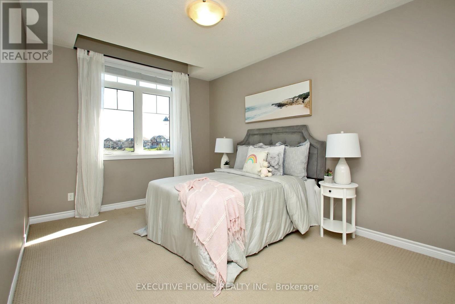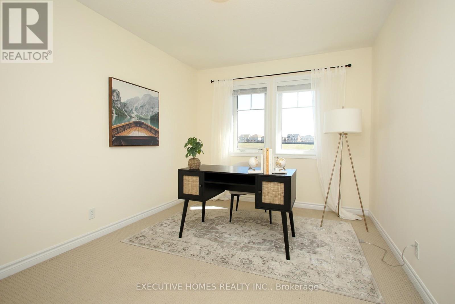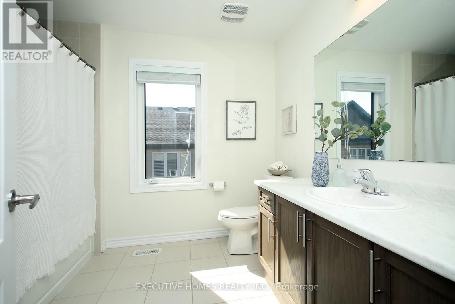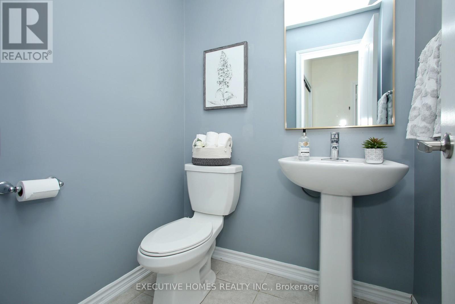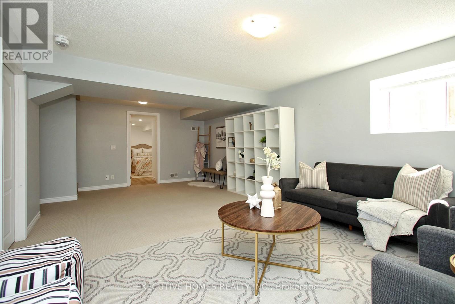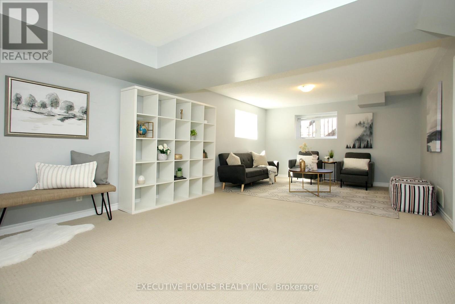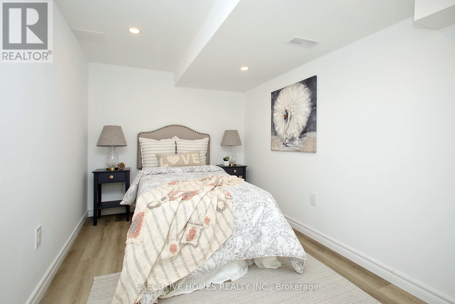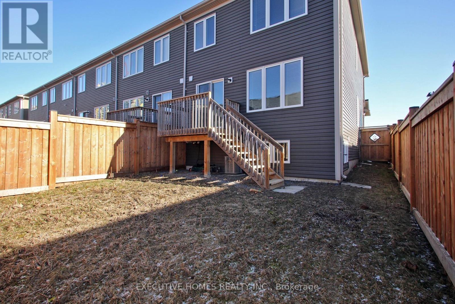4 Bedroom
3 Bathroom
Central Air Conditioning
Forced Air
$914,000
Immaculate is an understatement for this 3+1Bed & 3 Bath Spacious End Unit (Ferndale Model) Townhouse in Windfields. Tastefully Upgraded in 2024. Modern kitchen w/quartz countertop/backsplash. S/S Appliances. Oak staircase, Luxury vinyl floor on the main level.3+1 well sized bedrooms, Builder finished basement (Rec room) with large windows. Access to garage from house. Close to all amenities, Uoit and Durham College, Parks, Minutes To 407 And 412. **** EXTRAS **** All Appliances- Washer And Dryer Hvac, Window/Blinds, All Elf's. (id:27910)
Property Details
|
MLS® Number
|
E8239042 |
|
Property Type
|
Single Family |
|
Community Name
|
Windfields |
|
Amenities Near By
|
Hospital, Public Transit, Schools |
|
Parking Space Total
|
3 |
Building
|
Bathroom Total
|
3 |
|
Bedrooms Above Ground
|
3 |
|
Bedrooms Below Ground
|
1 |
|
Bedrooms Total
|
4 |
|
Basement Development
|
Finished |
|
Basement Type
|
N/a (finished) |
|
Construction Style Attachment
|
Attached |
|
Cooling Type
|
Central Air Conditioning |
|
Exterior Finish
|
Vinyl Siding |
|
Heating Fuel
|
Natural Gas |
|
Heating Type
|
Forced Air |
|
Stories Total
|
2 |
|
Type
|
Row / Townhouse |
Parking
Land
|
Acreage
|
No |
|
Land Amenities
|
Hospital, Public Transit, Schools |
|
Size Irregular
|
25.61 X 95.2 Ft |
|
Size Total Text
|
25.61 X 95.2 Ft |
Rooms
| Level |
Type |
Length |
Width |
Dimensions |
|
Second Level |
Primary Bedroom |
4.69 m |
3.96 m |
4.69 m x 3.96 m |
|
Second Level |
Bedroom 2 |
3.84 m |
2.92 m |
3.84 m x 2.92 m |
|
Second Level |
Bedroom 3 |
4.12 m |
2.98 m |
4.12 m x 2.98 m |
|
Basement |
Recreational, Games Room |
6.7 m |
4.57 m |
6.7 m x 4.57 m |
|
Basement |
Bedroom |
2.13 m |
2.43 m |
2.13 m x 2.43 m |
|
Main Level |
Kitchen |
2.52 m |
2.52 m |
2.52 m x 2.52 m |
|
Main Level |
Eating Area |
2.52 m |
2.52 m |
2.52 m x 2.52 m |
|
Main Level |
Living Room |
4.75 m |
3.29 m |
4.75 m x 3.29 m |
|
Main Level |
Dining Room |
3.65 m |
3.22 m |
3.65 m x 3.22 m |
Utilities
|
Sewer
|
Available |
|
Natural Gas
|
Available |
|
Electricity
|
Available |

