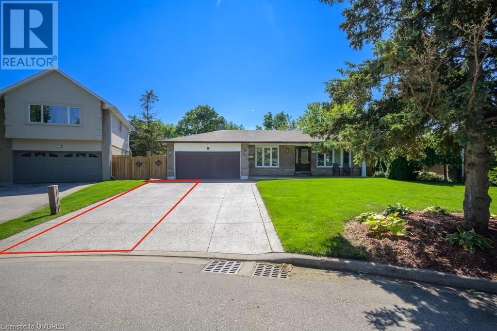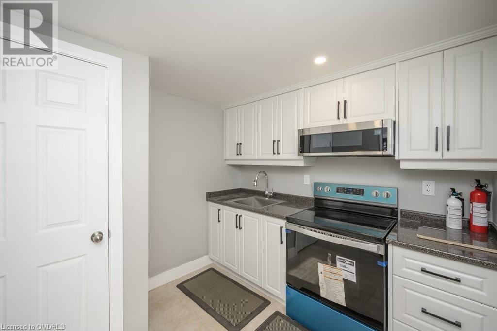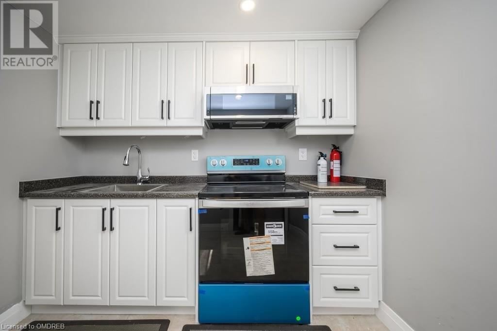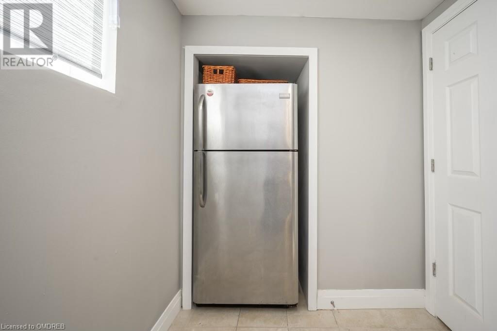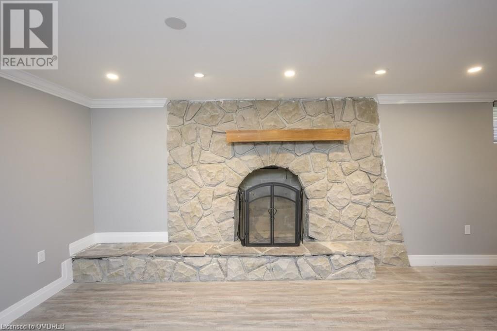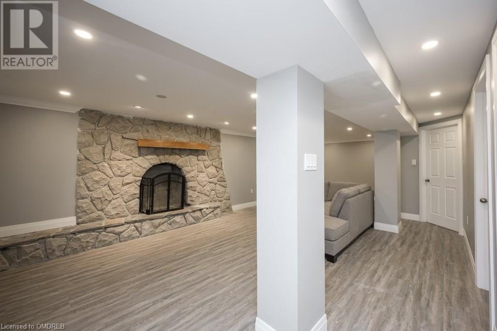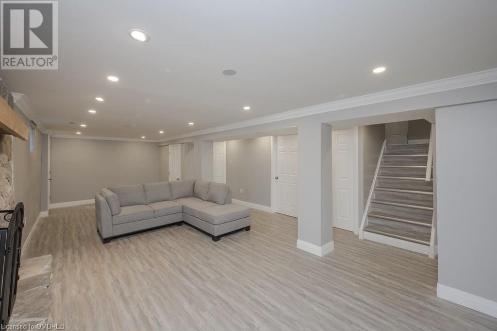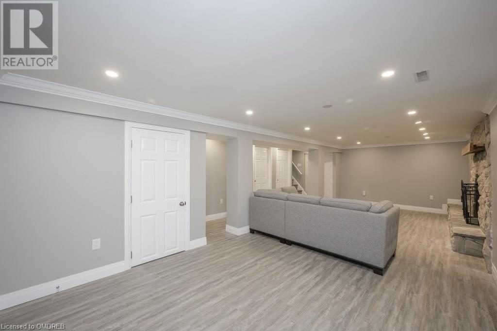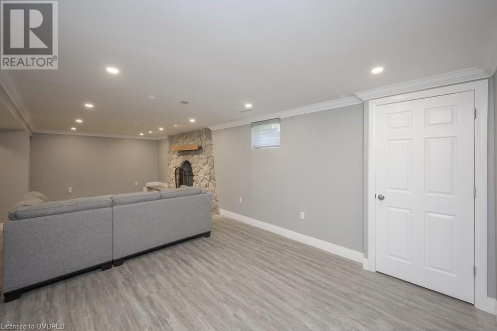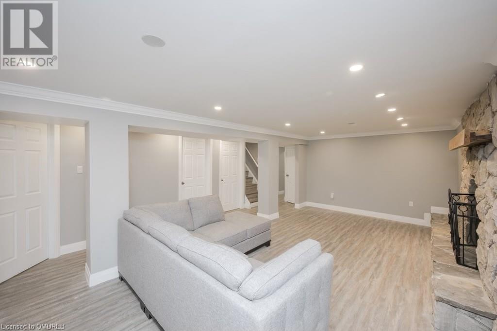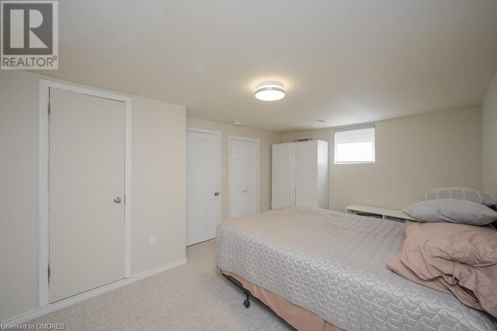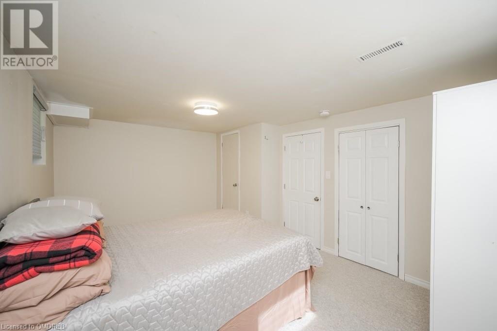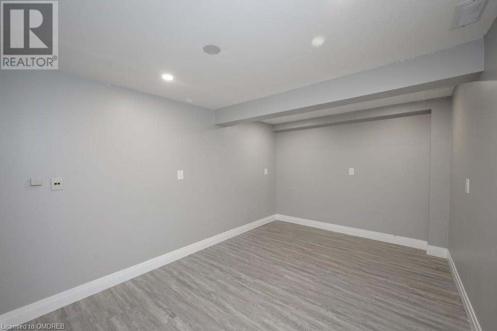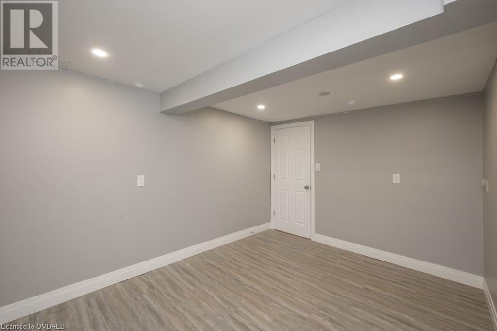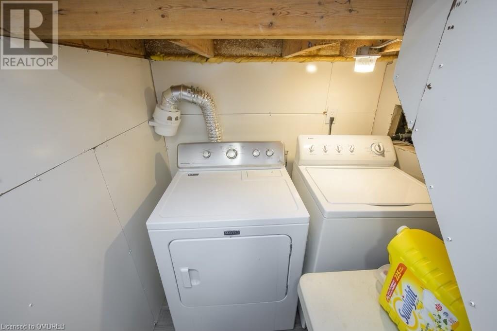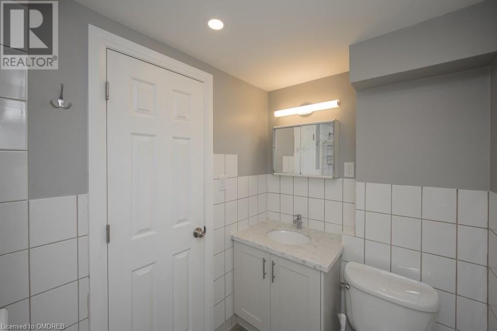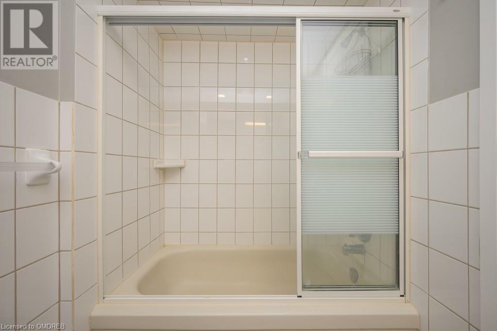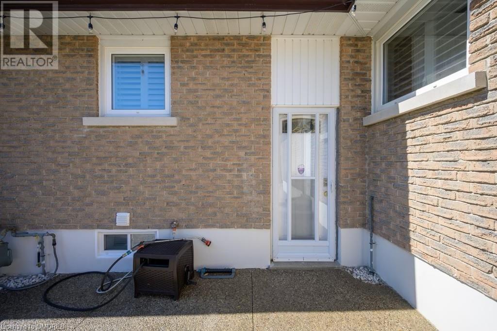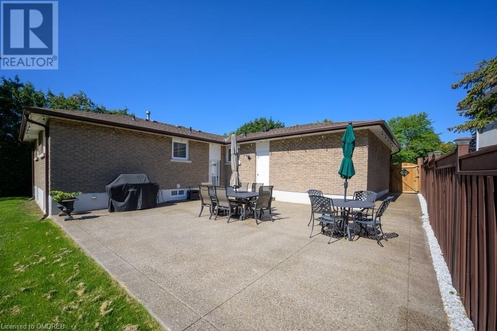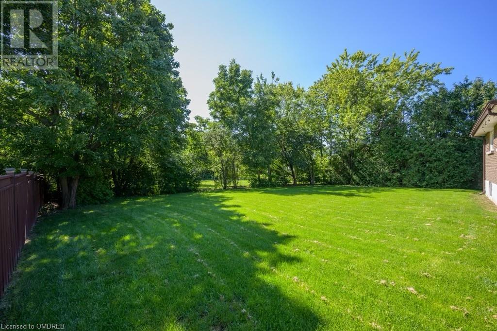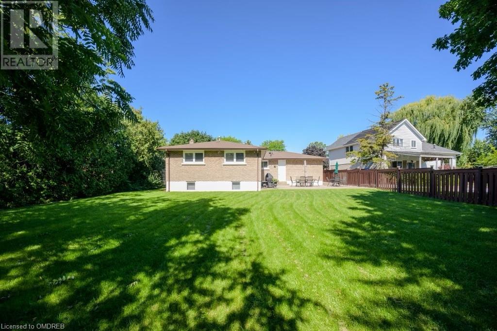1 Bedroom
1 Bathroom
719
Central Air Conditioning
Forced Air
$2,500 Monthly
Electricity, Water
This rental is for the basement unit only. It provides ample room for comfortable living, with a separate entrance. Boasting one generously sized bedroom plus a versatile den. The recent renovations, featuring light vinyl flooring, pot lights throughout the unit creates a warm and inviting space. The kitchen has been upgraded with brand new stainless steel appliances and sink, bright white cabinets with stunning finishes, and laminate countertops. Furthermore, this basement unit comes with the convenience of one parking space, use of the sundrenched pebbled patio size is 30' x 25'. Close to major highways, schools, public transit, shopping and restaurants. Easy access to GO train, walking distance to Bronte Harbour and Lake Ontario. This unit is a non smoking and no pets. (id:27910)
Property Details
|
MLS® Number
|
40546606 |
|
Property Type
|
Single Family |
|
Amenities Near By
|
Hospital, Marina, Park, Place Of Worship, Playground, Public Transit, Schools |
|
Community Features
|
Community Centre |
|
Features
|
Southern Exposure, Visual Exposure, Backs On Greenbelt, Conservation/green Belt, No Pet Home |
|
Parking Space Total
|
1 |
Building
|
Bathroom Total
|
1 |
|
Bedrooms Below Ground
|
1 |
|
Bedrooms Total
|
1 |
|
Appliances
|
Dishwasher, Dryer, Refrigerator, Washer, Microwave Built-in, Window Coverings |
|
Basement Development
|
Finished |
|
Basement Type
|
Full (finished) |
|
Constructed Date
|
1974 |
|
Construction Style Attachment
|
Detached |
|
Cooling Type
|
Central Air Conditioning |
|
Exterior Finish
|
Brick |
|
Heating Fuel
|
Natural Gas |
|
Heating Type
|
Forced Air |
|
Stories Total
|
1 |
|
Size Interior
|
719 |
|
Type
|
House |
|
Utility Water
|
Municipal Water |
Land
|
Access Type
|
Highway Access, Highway Nearby |
|
Acreage
|
No |
|
Land Amenities
|
Hospital, Marina, Park, Place Of Worship, Playground, Public Transit, Schools |
|
Sewer
|
Municipal Sewage System |
|
Size Depth
|
138 Ft |
|
Size Frontage
|
54 Ft |
|
Zoning Description
|
Rl3-0 |
Rooms
| Level |
Type |
Length |
Width |
Dimensions |
|
Lower Level |
Laundry Room |
|
|
7'3'' x 3'4'' |
|
Lower Level |
4pc Bathroom |
|
|
Measurements not available |
|
Lower Level |
Den |
|
|
13'0'' x 9'3'' |
|
Lower Level |
Primary Bedroom |
|
|
15'0'' x 11'3'' |
|
Lower Level |
Living Room |
|
|
28'0'' x 11'1'' |
|
Lower Level |
Kitchen |
|
|
8'9'' x 8'5'' |

