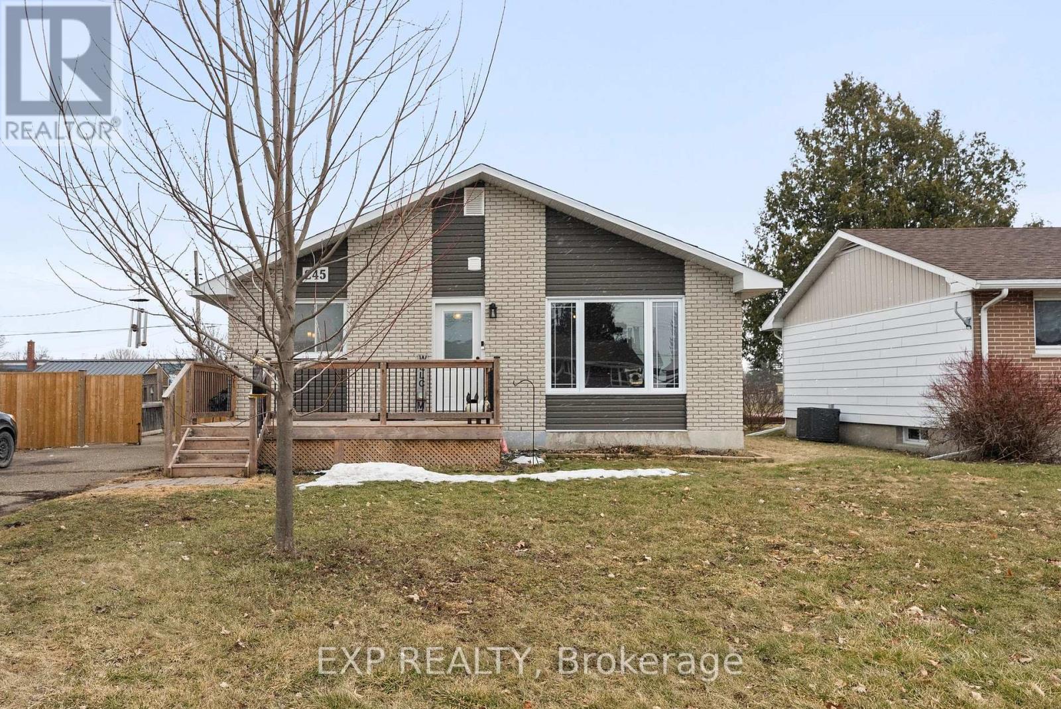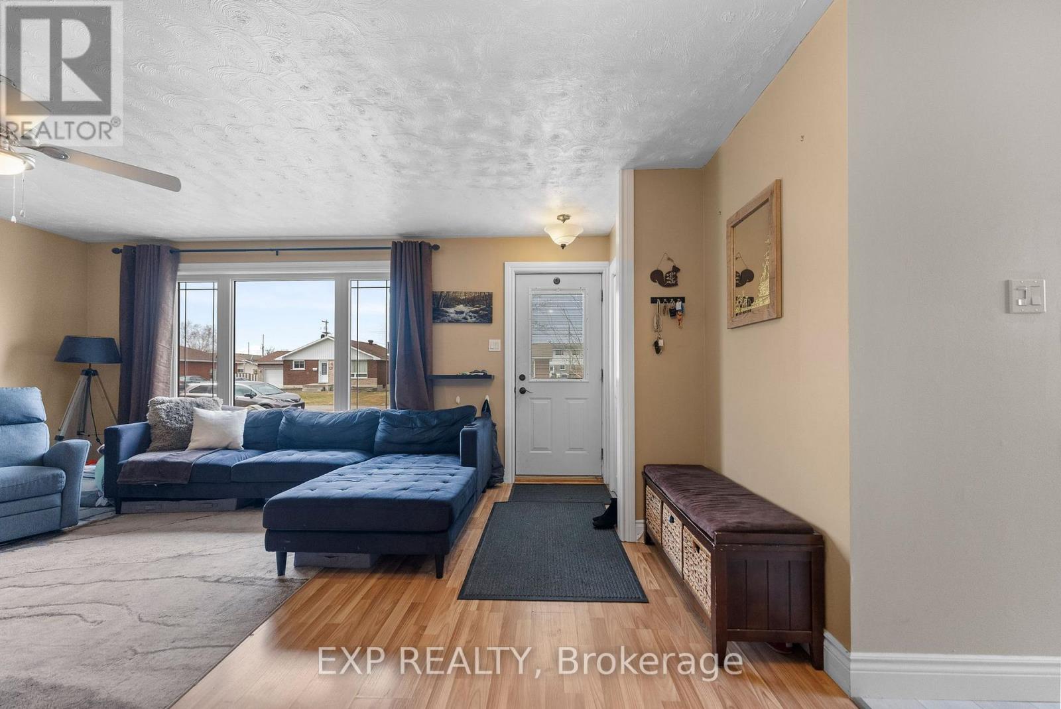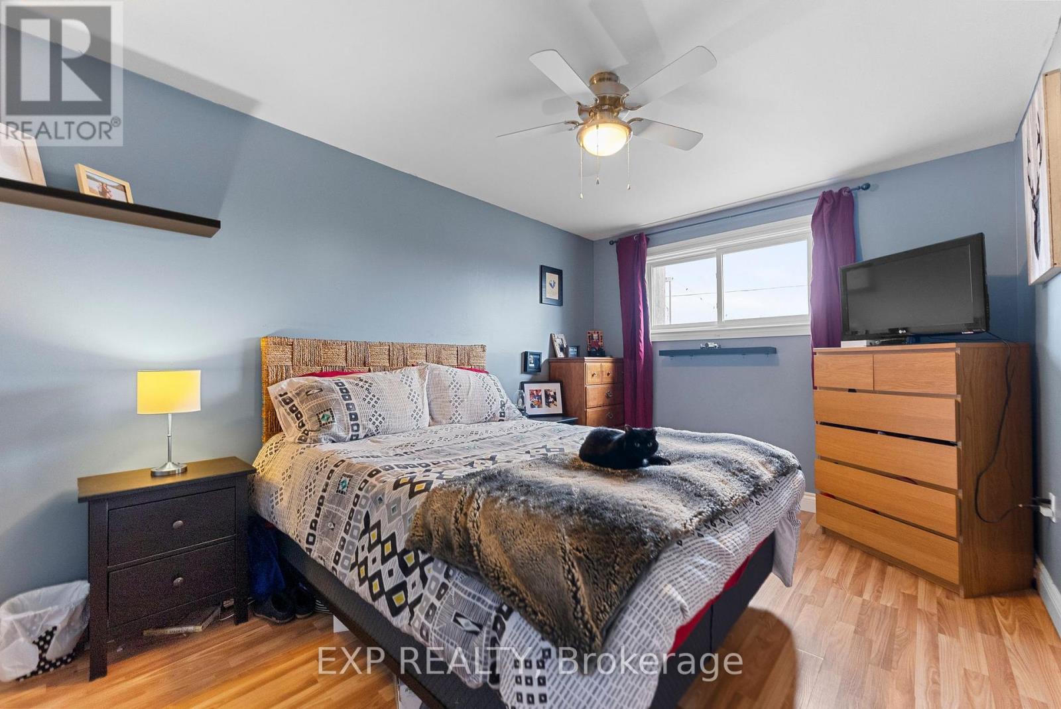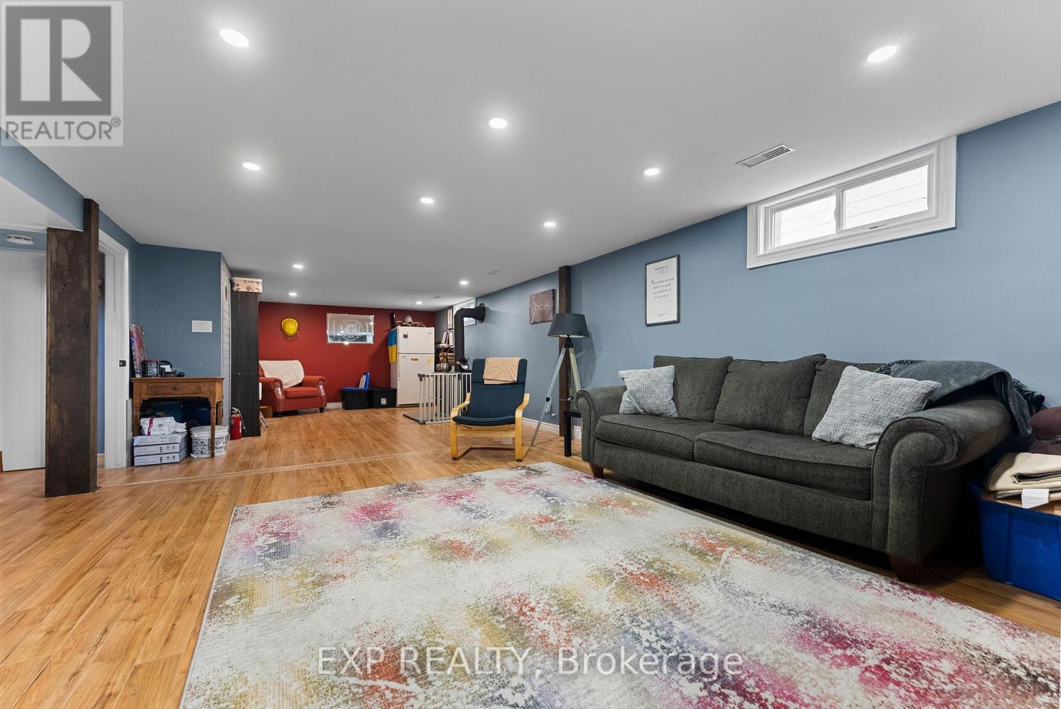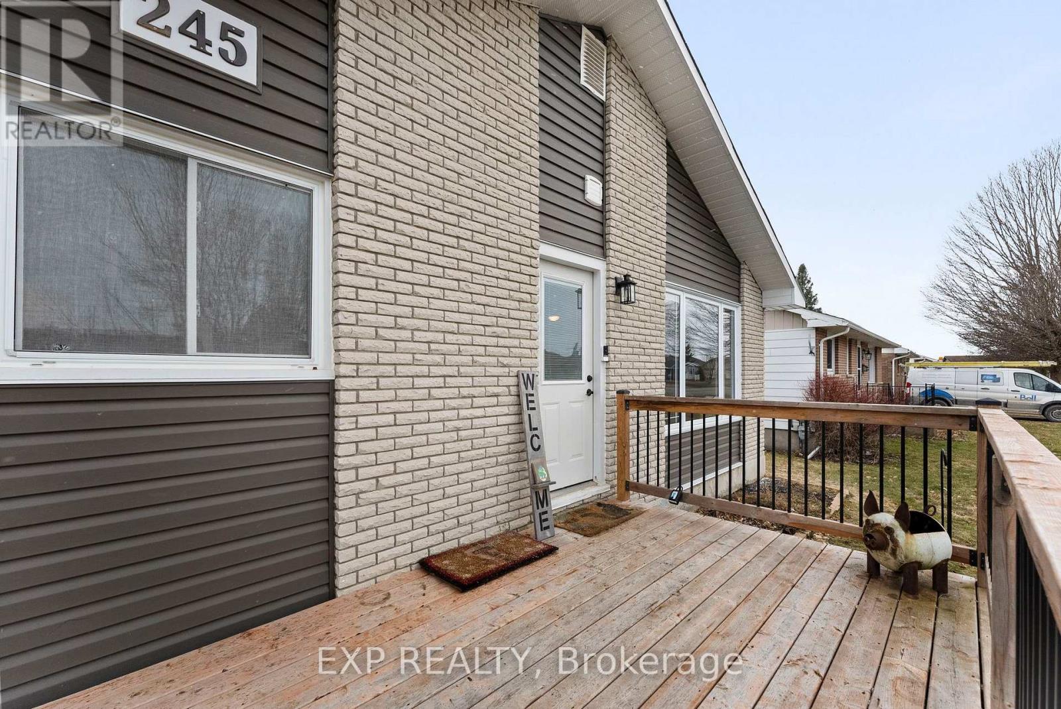245 Basswood Avenue Renfrew, Ontario K7V 3Y5
$444,900
Beauty on Basswood! Nicely located in afamily friendly area of town this 3 bedroom 2 bath bungalow is sure to please. Nice sized deck at front entryway. Main floor offers a generous sized living room with large window allowing for an abundance of natural light. The kitchen has been recently updated and really delightful.. Cupboards are a warm tone with nice backsplash. Great workspace with moveable island. Plenty of storage space for all things kitchen, there is even a place for a coffee bar! 3 bedrooms on the main level. Lower level has a large family room with woodstove. Nicely finished 3 piece lower level bath with step in shower. Utility room with plenty of storage. Gas furnace 2019. Central Air 2024. Bedroom windows updated 2021. Economical utility costs. Fenced yard. Close to Renfrew Victoria hospital and all the services offered by the Health Village Campus. Handy to highway 17 for commuters. (id:28469)
Property Details
| MLS® Number | X12052225 |
| Property Type | Single Family |
| Community Name | 540 - Renfrew |
| Features | Flat Site |
| Parking Space Total | 4 |
| Structure | Deck |
Building
| Bathroom Total | 2 |
| Bedrooms Above Ground | 3 |
| Bedrooms Total | 3 |
| Appliances | Water Meter, Dishwasher, Dryer, Stove, Washer, Refrigerator |
| Architectural Style | Bungalow |
| Basement Development | Finished |
| Basement Type | N/a (finished) |
| Construction Style Attachment | Detached |
| Cooling Type | Central Air Conditioning |
| Exterior Finish | Vinyl Siding, Brick |
| Fireplace Present | Yes |
| Foundation Type | Block |
| Heating Fuel | Natural Gas |
| Heating Type | Forced Air |
| Stories Total | 1 |
| Type | House |
| Utility Water | Municipal Water |
Parking
| No Garage |
Land
| Acreage | No |
| Sewer | Sanitary Sewer |
| Size Irregular | 60 X 100 Acre |
| Size Total Text | 60 X 100 Acre |
| Zoning Description | Residential |
Rooms
| Level | Type | Length | Width | Dimensions |
|---|---|---|---|---|
| Basement | Family Room | 10.06 m | 4.27 m | 10.06 m x 4.27 m |
| Basement | Office | 3.71 m | 2.87 m | 3.71 m x 2.87 m |
| Basement | Utility Room | 4.48 m | 4.19 m | 4.48 m x 4.19 m |
| Basement | Bathroom | 2.44 m | 1.68 m | 2.44 m x 1.68 m |
| Main Level | Kitchen | 3.96 m | 2.87 m | 3.96 m x 2.87 m |
| Main Level | Living Room | 5.79 m | 4.57 m | 5.79 m x 4.57 m |
| Main Level | Primary Bedroom | 4.08 m | 3 m | 4.08 m x 3 m |
| Main Level | Bedroom 2 | 3.81 m | 2.74 m | 3.81 m x 2.74 m |
| Main Level | Bedroom | 3.81 m | 2.26 m | 3.81 m x 2.26 m |
| Main Level | Bathroom | 1.88 m | 1.8 m | 1.88 m x 1.8 m |
Utilities
| Cable | Available |
| Sewer | Installed |



