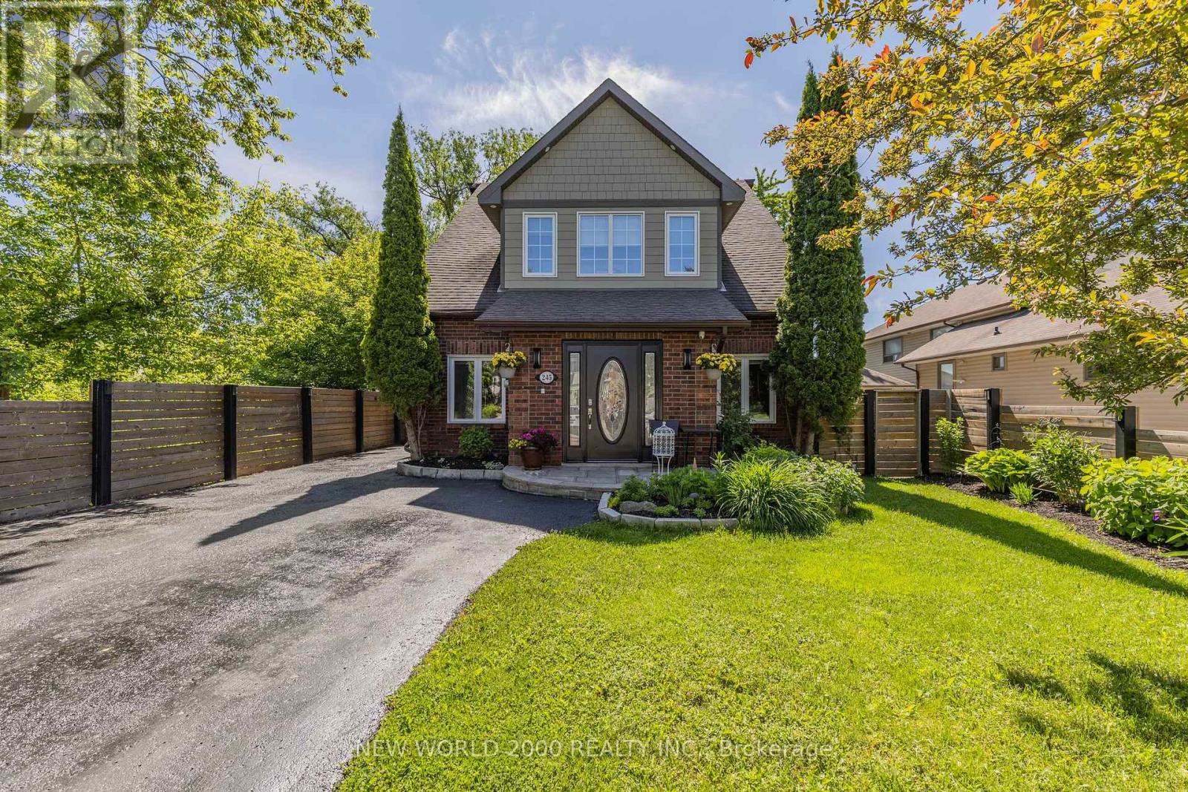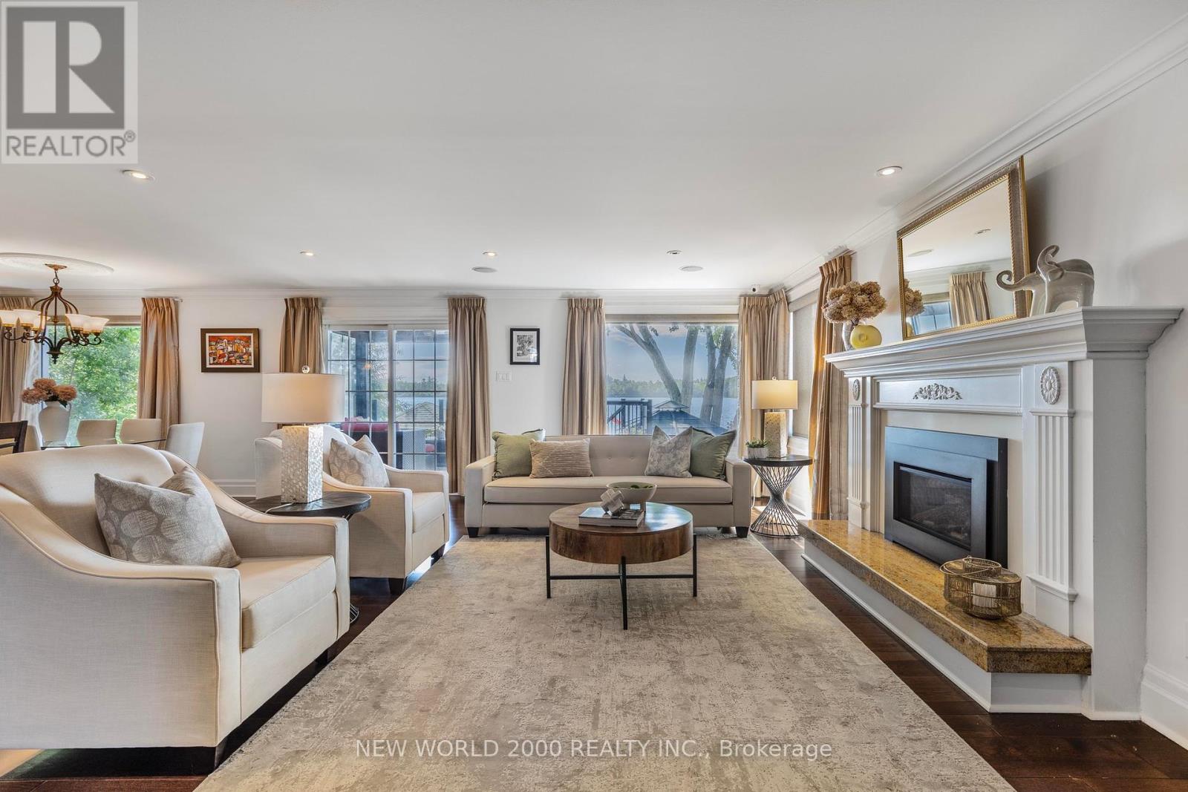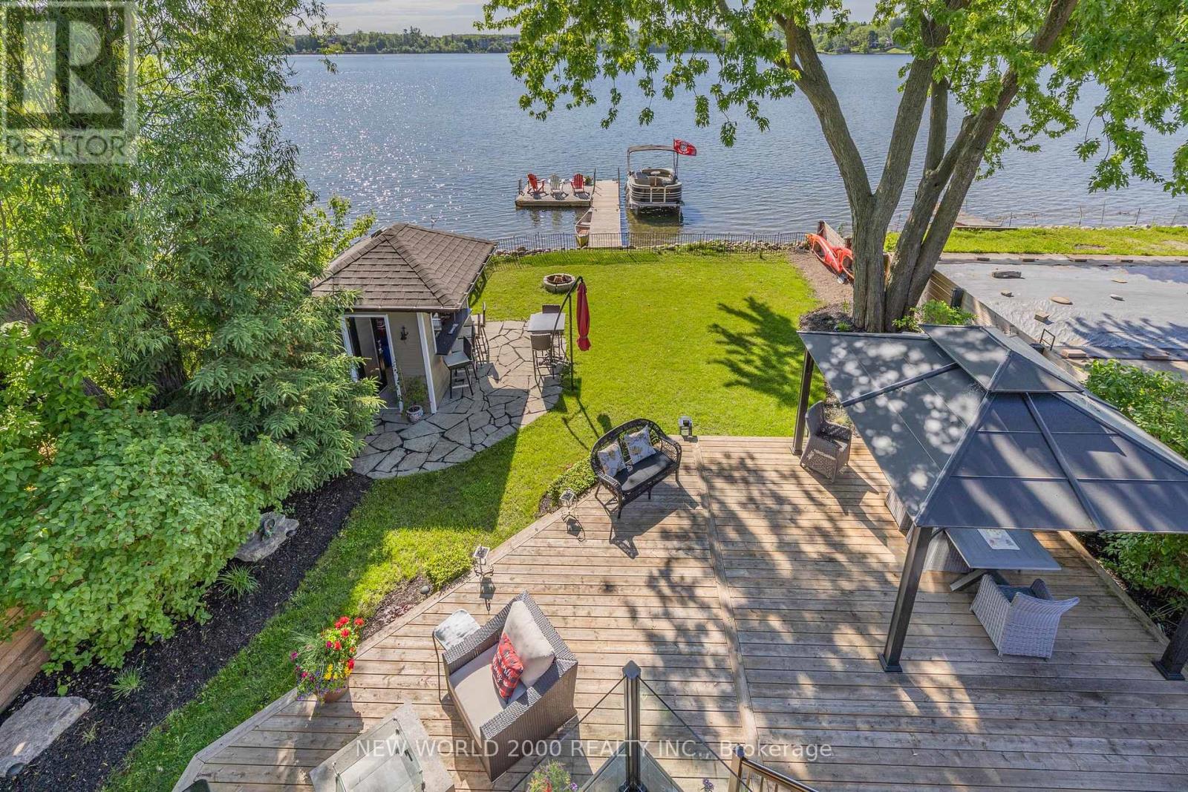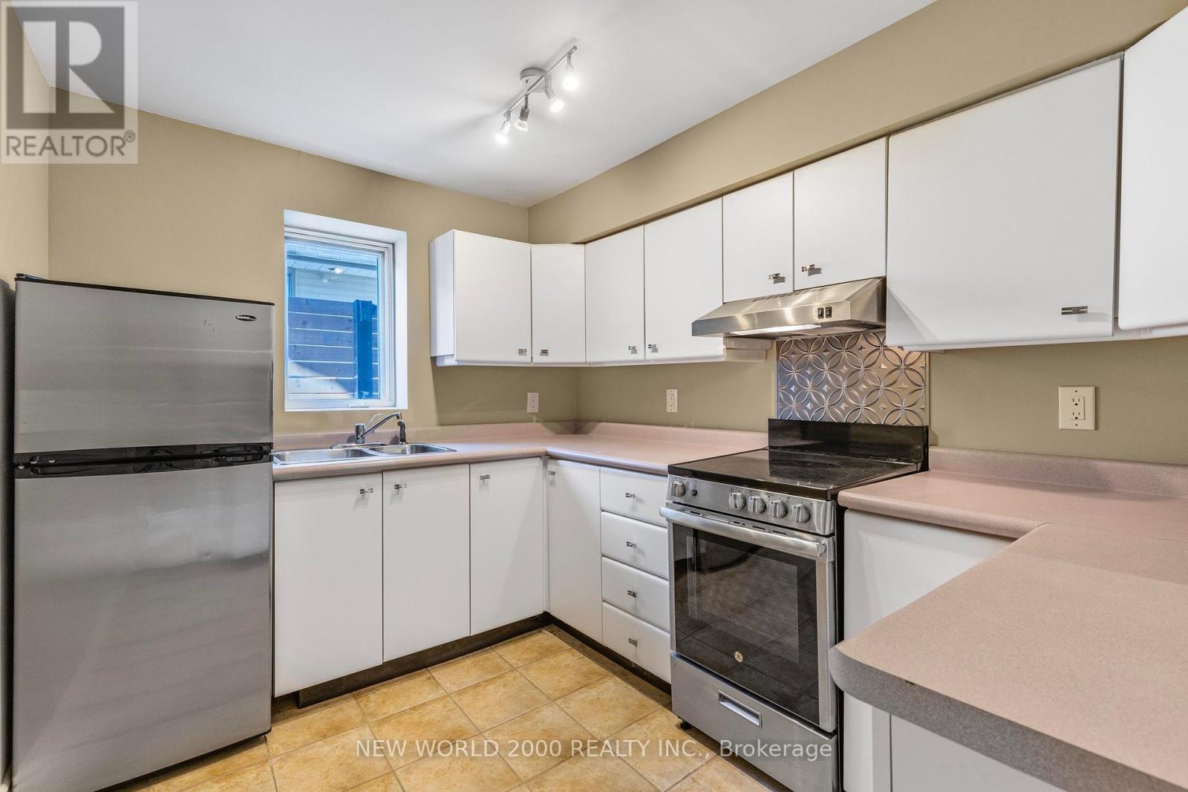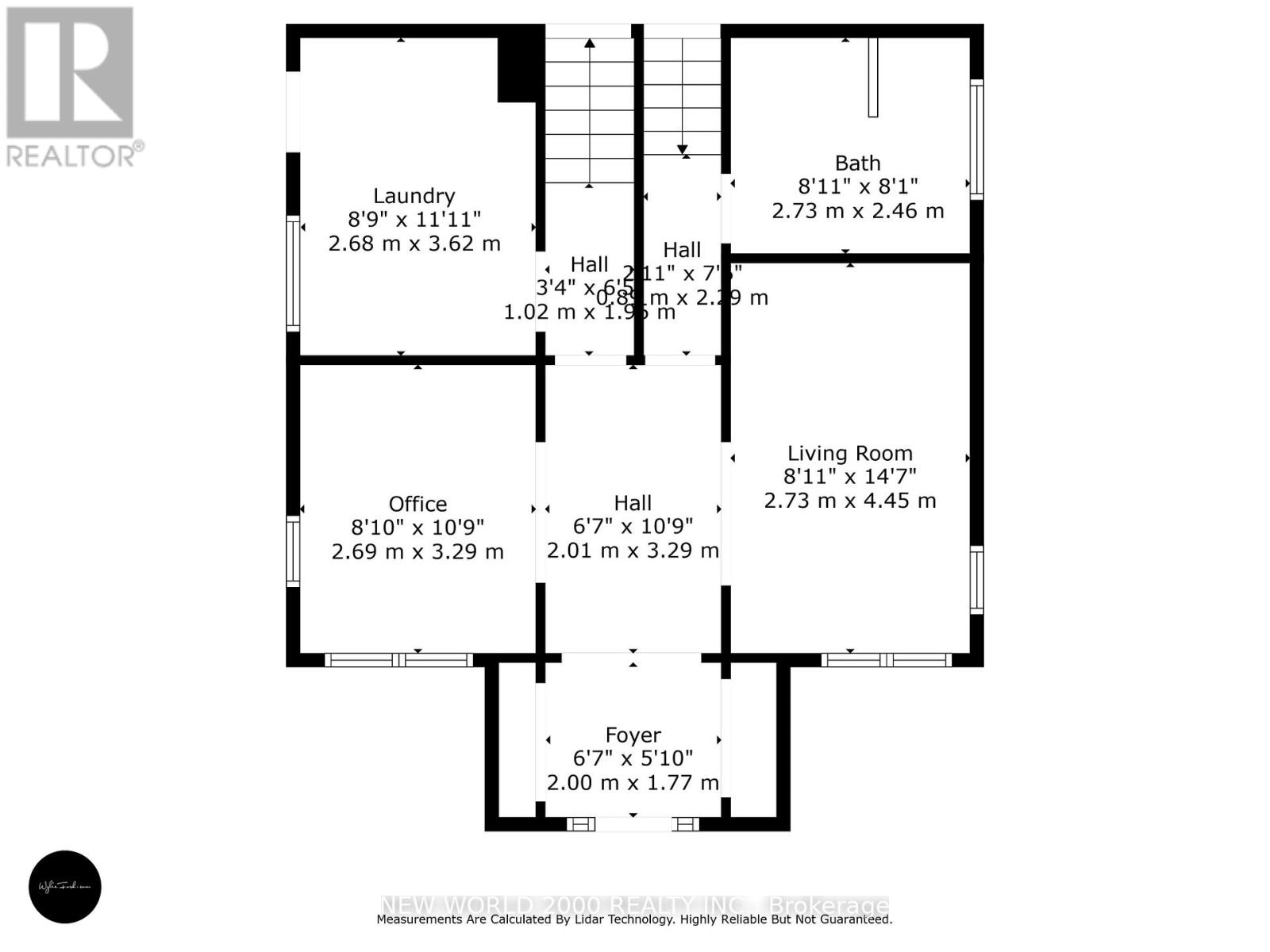5 Bedroom
3 Bathroom
Fireplace
Central Air Conditioning
Forced Air
Waterfront
$3,888,000
Cottage Living in The City! This Unique 2 1/2 storey Waterfront Home backs onto Stunning Lake Wilcox which permits Fishing,Boating,and Water Sports. Walking Trails,Park & Community Centre are nearby with a short walk to Yonge Street. 3+2 Bedrooms, 3 Full Bathrooms with Gas Fireplace and Hardwood Floors on each level.Lower level has Home Office,separate Client Area,Laundry Room,plus fully Finished In-Law apartment. Main Floor features Custom Designed Kitchen with Granite Countertops and Stainless Steel Appliances.Open Concept design provides Large Dining and Family Areas that maximise Lake Views. Walk-Out to a Screened-In Deck overlooking a Large Lower Deck with Seating, Fire Table and an Outdoor Bar. Professional Landscaping, Lighting, Heated Workshop complete the backyard amenities. Ideal for entertaining. Upper Level is dedicated to Elegant Private Master Bedroom, Generous Ensuite Bathroom, Walk-In Closet and Separate Seating Area. Walk-Out to Upper Deck for more Amazing Lake Views. **** EXTRAS **** House equipped with Security Cameras and Remote Monitoring, Smoke Alarms and Control4 Sound System. (id:27910)
Property Details
|
MLS® Number
|
N8391416 |
|
Property Type
|
Single Family |
|
Community Name
|
Oak Ridges Lake Wilcox |
|
Amenities Near By
|
Park, Schools |
|
Features
|
Conservation/green Belt |
|
Parking Space Total
|
4 |
|
View Type
|
Direct Water View |
|
Water Front Type
|
Waterfront |
Building
|
Bathroom Total
|
3 |
|
Bedrooms Above Ground
|
3 |
|
Bedrooms Below Ground
|
2 |
|
Bedrooms Total
|
5 |
|
Appliances
|
Central Vacuum, Window Coverings |
|
Basement Development
|
Finished |
|
Basement Features
|
Apartment In Basement |
|
Basement Type
|
N/a (finished) |
|
Construction Style Attachment
|
Detached |
|
Cooling Type
|
Central Air Conditioning |
|
Exterior Finish
|
Brick |
|
Fireplace Present
|
Yes |
|
Foundation Type
|
Concrete |
|
Heating Fuel
|
Natural Gas |
|
Heating Type
|
Forced Air |
|
Stories Total
|
3 |
|
Type
|
House |
|
Utility Water
|
Municipal Water |
Land
|
Access Type
|
Public Road, Private Docking |
|
Acreage
|
No |
|
Land Amenities
|
Park, Schools |
|
Sewer
|
Sanitary Sewer |
|
Size Irregular
|
45 X 160 Ft |
|
Size Total Text
|
45 X 160 Ft |
Rooms
| Level |
Type |
Length |
Width |
Dimensions |
|
Lower Level |
Office |
3.29 m |
2.69 m |
3.29 m x 2.69 m |
|
Lower Level |
Other |
4.45 m |
2.73 m |
4.45 m x 2.73 m |
|
Lower Level |
Foyer |
5.06 m |
4.01 m |
5.06 m x 4.01 m |
|
Lower Level |
Laundry Room |
3.62 m |
2.68 m |
3.62 m x 2.68 m |
|
Main Level |
Dining Room |
3.23 m |
2.61 m |
3.23 m x 2.61 m |
|
Main Level |
Kitchen |
4.69 m |
3.24 m |
4.69 m x 3.24 m |
|
Main Level |
Family Room |
6.73 m |
5.37 m |
6.73 m x 5.37 m |
|
Main Level |
Bedroom 2 |
6.68 m |
2.75 m |
6.68 m x 2.75 m |
|
Main Level |
Bedroom 3 |
3.76 m |
2.63 m |
3.76 m x 2.63 m |
|
Upper Level |
Primary Bedroom |
8.6 m |
4.45 m |
8.6 m x 4.45 m |

