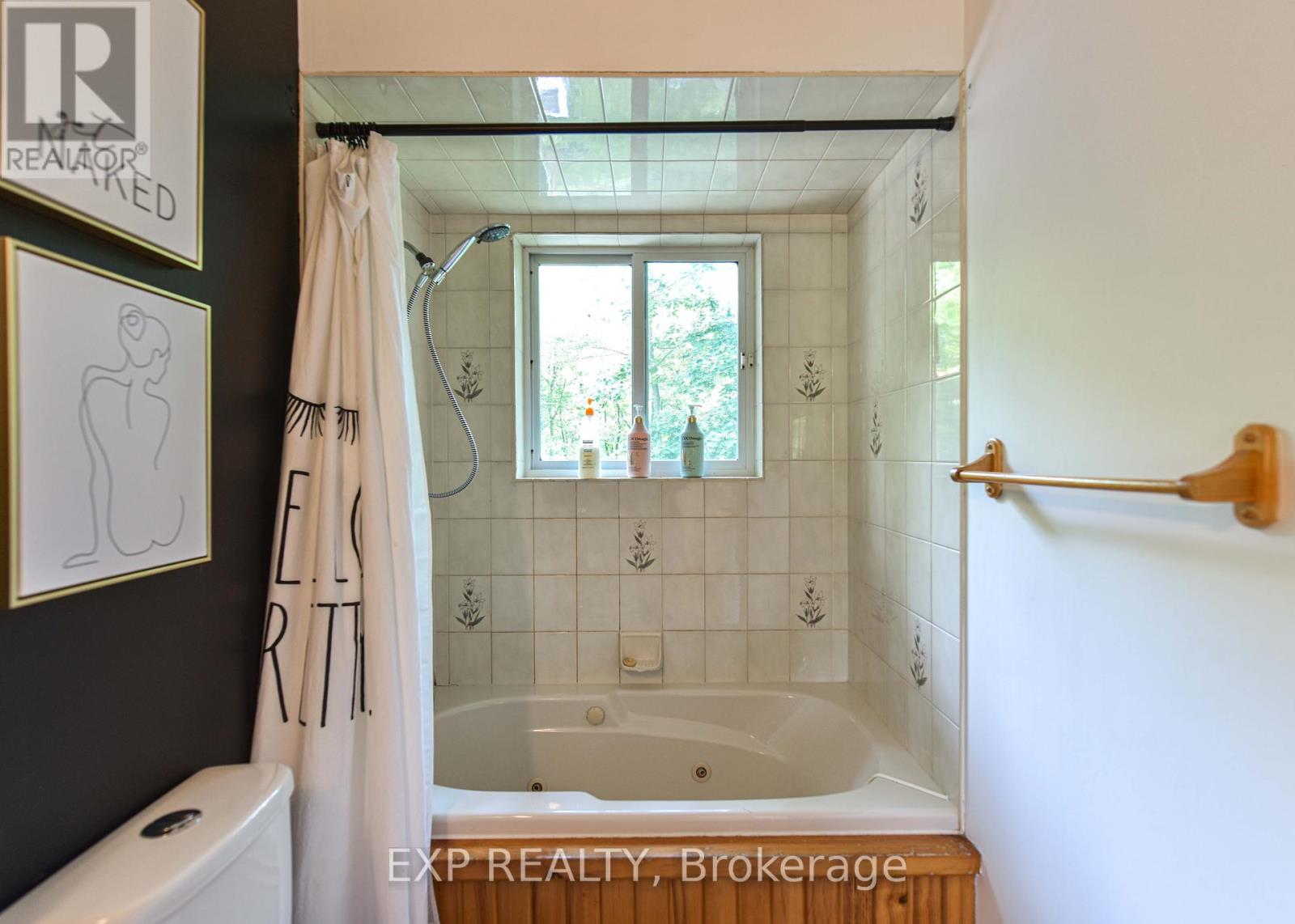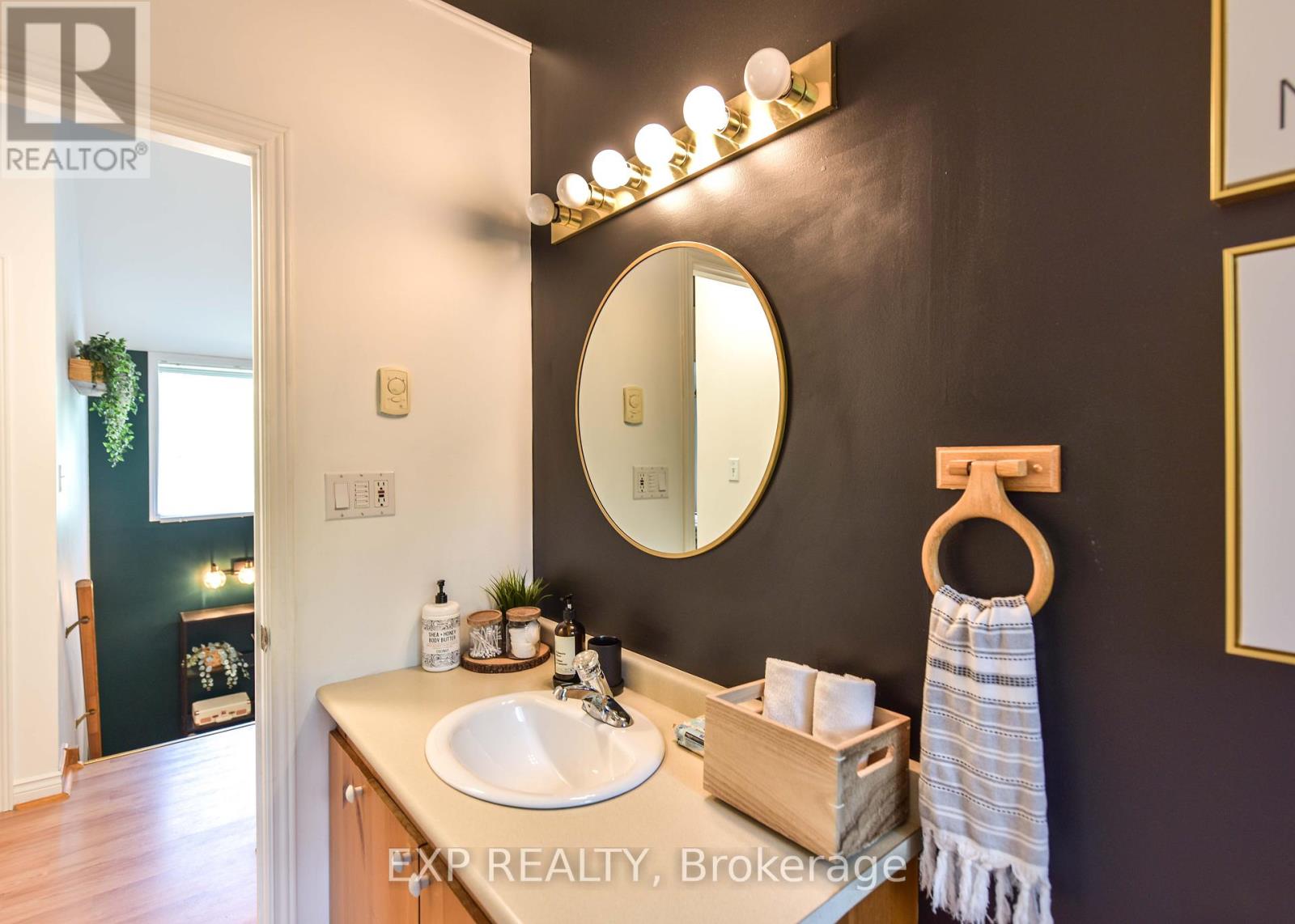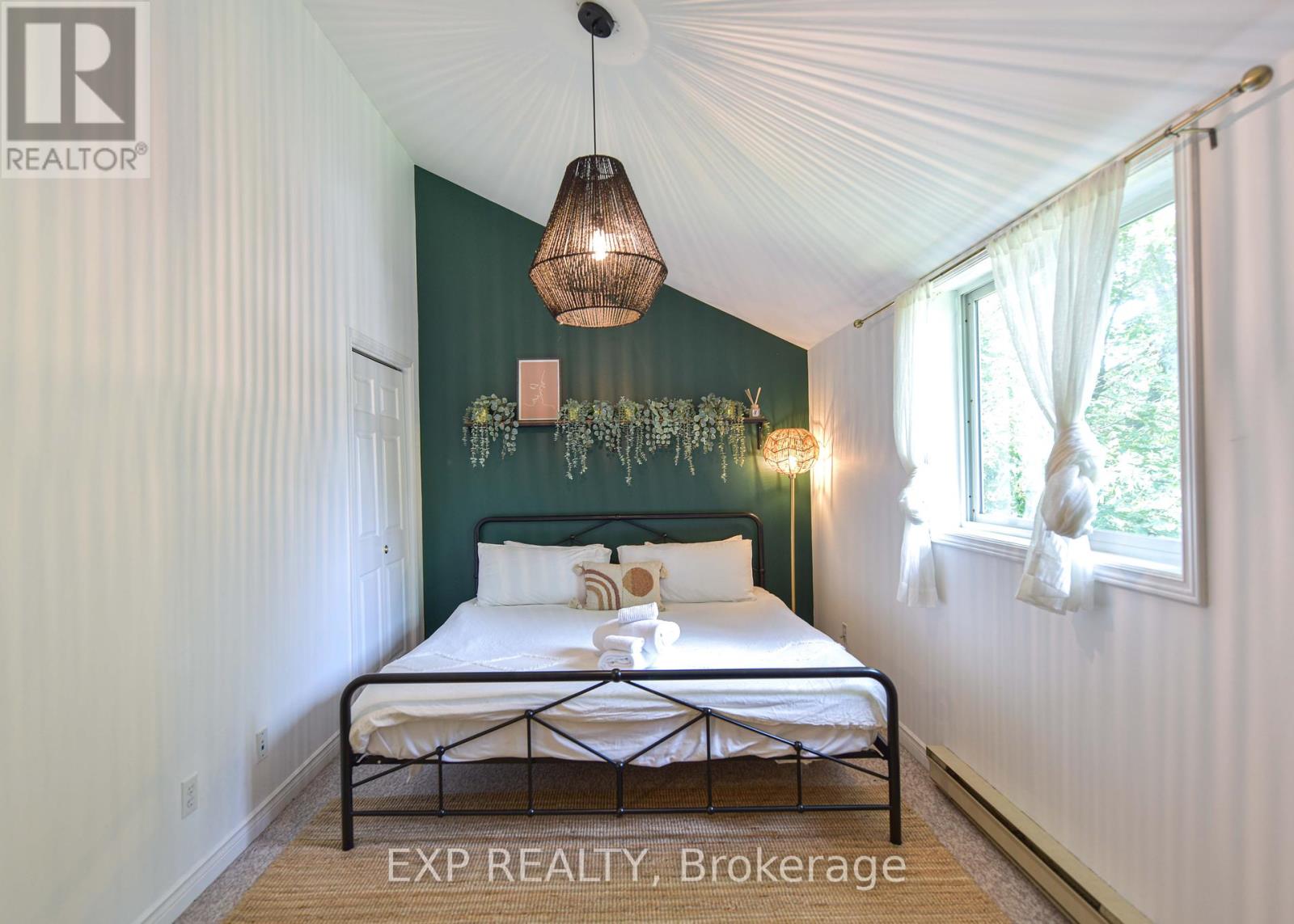3 Bedroom
1 Bathroom
Fireplace
Baseboard Heaters
$599,999
Welcome to your new haven of tranquility and style! This charming 3-bedroom, 1-bath home offers a fresh and elegant living space, newly painted and adorned with a tasteful decor. Enjoy the epitome of comfort in your serene backyard, complete with a bonfire pitperfect for cozy evenings under the stars. The property features expansive decks, ideal for entertaining guests and making lasting memories.Located in a vibrant area, this home is just a short distance from a variety of dining options, shops, and entertainment venues. Adventure seekers will love the proximity to Muskoka Gravenhurst Wharf, where boating, fishing, and wakeboarding await. High-speed internet caters to both your connectivity and remote work needs, ensuring a seamless blend of productivity and relaxation.This property is available fully furnished, making it an excellent choice for young couples starting their homeownership journey, or as a thriving Airbnb with a proven success record. Please note that due to its current use as a short-term rental, showings are limited until September.Don't miss the opportunity to own this exquisite blend of sophistication and convenience. Inquire today and be where you want to be in your dream home! (id:27910)
Open House
This property has open houses!
Starts at:
11:00 am
Ends at:
1:00 pm
Property Details
|
MLS® Number
|
X8430322 |
|
Property Type
|
Single Family |
|
Amenities Near By
|
Beach, Schools |
|
Community Features
|
Community Centre |
|
Features
|
Wooded Area, Sloping, Ravine, Backs On Greenbelt |
|
Parking Space Total
|
4 |
|
Structure
|
Deck |
Building
|
Bathroom Total
|
1 |
|
Bedrooms Above Ground
|
3 |
|
Bedrooms Total
|
3 |
|
Appliances
|
Water Heater, Water Meter, Dryer, Stove, Washer |
|
Basement Development
|
Partially Finished |
|
Basement Features
|
Walk-up |
|
Basement Type
|
N/a (partially Finished) |
|
Construction Style Attachment
|
Detached |
|
Exterior Finish
|
Wood |
|
Fireplace Present
|
Yes |
|
Fireplace Total
|
1 |
|
Foundation Type
|
Block |
|
Heating Fuel
|
Electric |
|
Heating Type
|
Baseboard Heaters |
|
Type
|
House |
|
Utility Water
|
Municipal Water |
Land
|
Acreage
|
No |
|
Land Amenities
|
Beach, Schools |
|
Sewer
|
Septic System |
|
Size Irregular
|
67.64 X 174.16 Ft |
|
Size Total Text
|
67.64 X 174.16 Ft |
Rooms
| Level |
Type |
Length |
Width |
Dimensions |
|
Lower Level |
Foyer |
3.56 m |
2.79 m |
3.56 m x 2.79 m |
|
Lower Level |
Laundry Room |
5.18 m |
3.58 m |
5.18 m x 3.58 m |
|
Lower Level |
Other |
11.94 m |
5.33 m |
11.94 m x 5.33 m |
|
Main Level |
Living Room |
5.89 m |
3.81 m |
5.89 m x 3.81 m |
|
Main Level |
Dining Room |
3.05 m |
3.05 m |
3.05 m x 3.05 m |
|
Main Level |
Kitchen |
3.2 m |
2.49 m |
3.2 m x 2.49 m |
|
Main Level |
Bedroom |
4.47 m |
2.74 m |
4.47 m x 2.74 m |
|
Main Level |
Bedroom 2 |
3.76 m |
2.36 m |
3.76 m x 2.36 m |
|
Main Level |
Bedroom 3 |
3.66 m |
2.44 m |
3.66 m x 2.44 m |
|
Main Level |
Bathroom |
3.05 m |
1.52 m |
3.05 m x 1.52 m |
Utilities




































