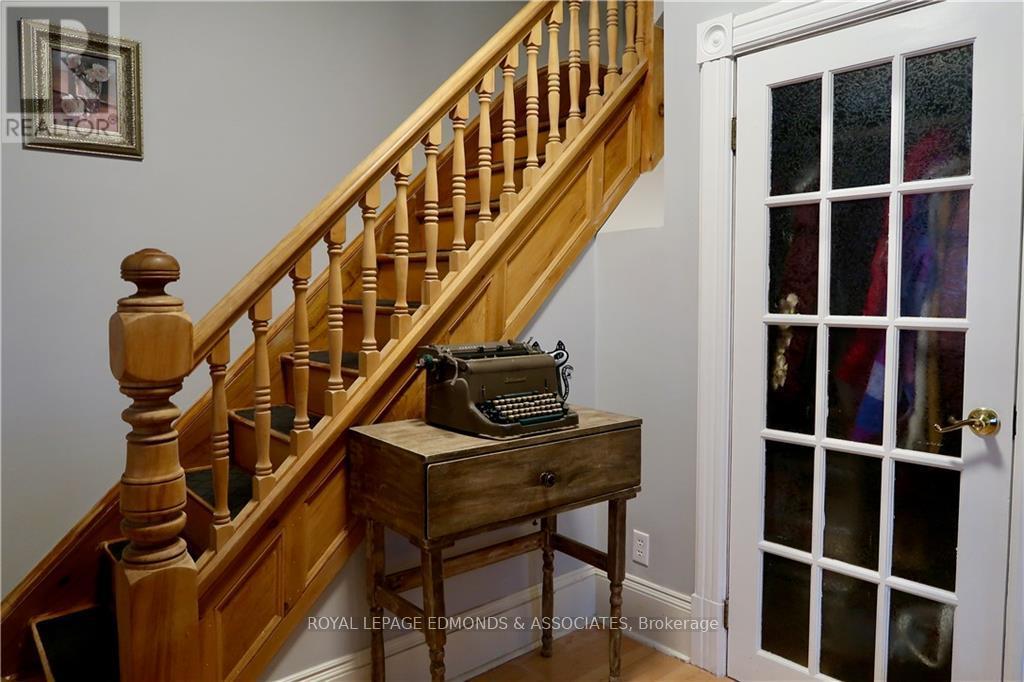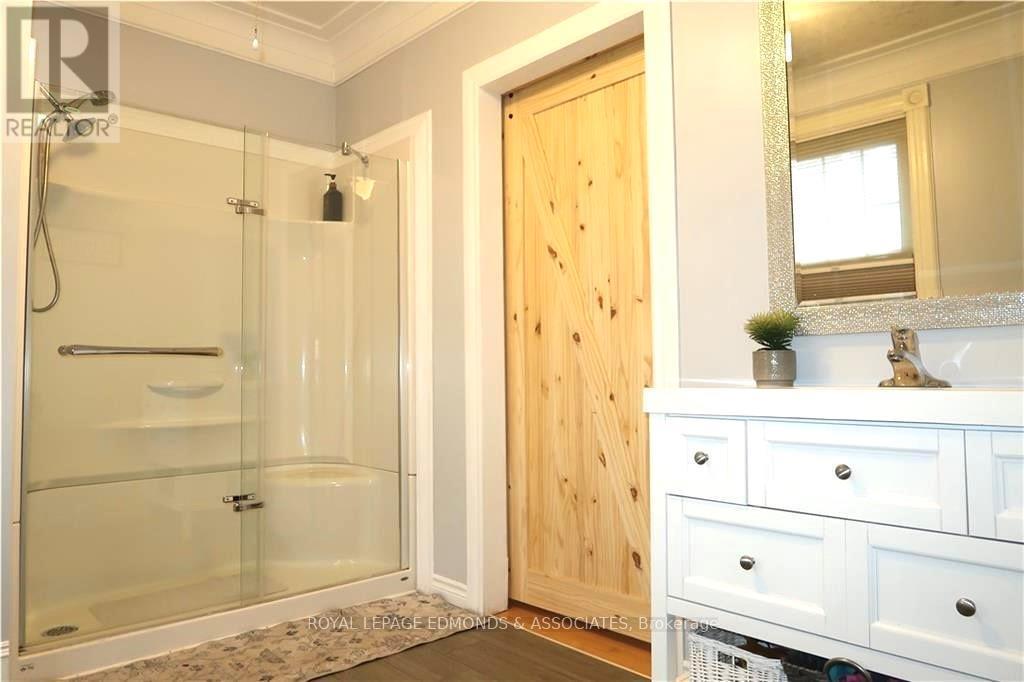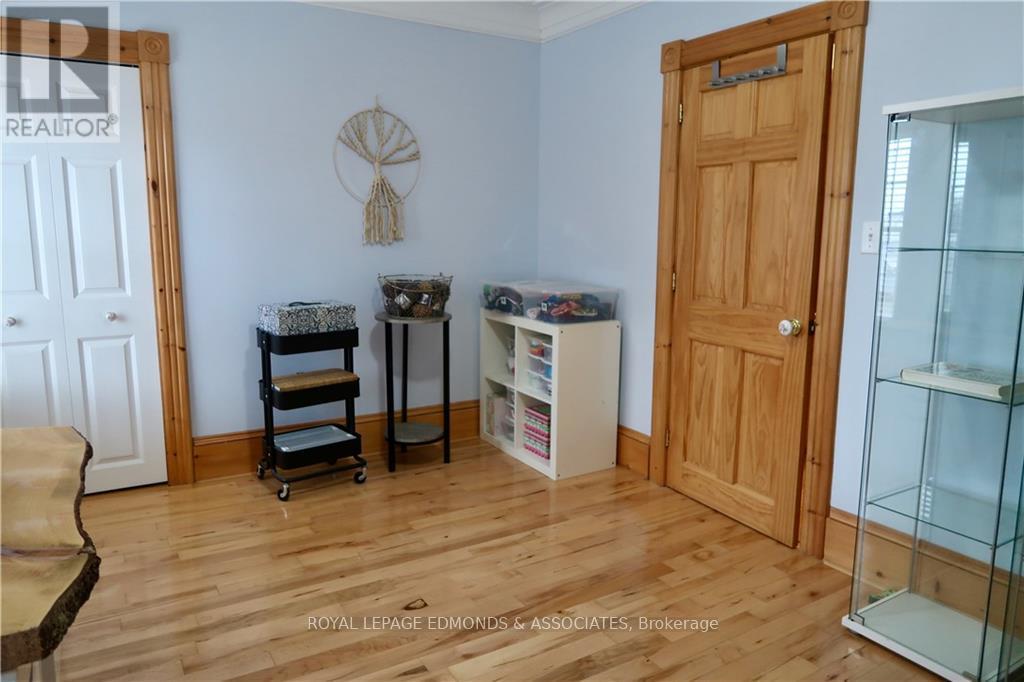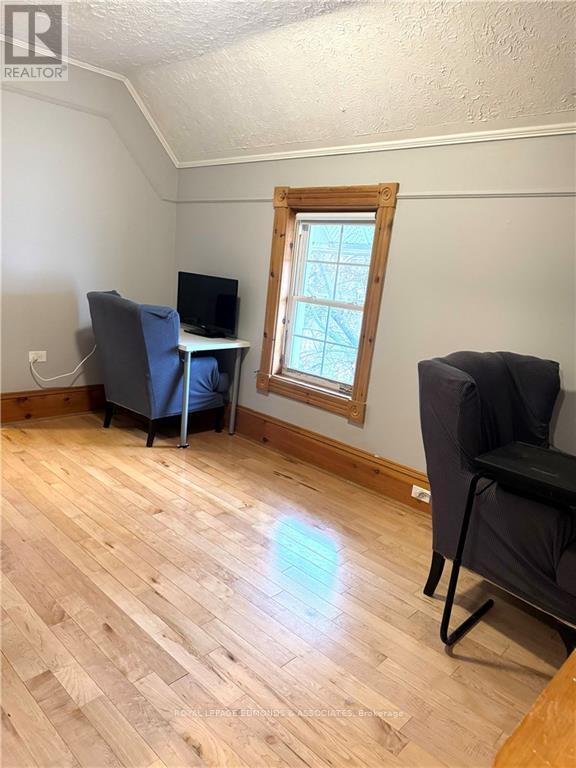3 Bedroom
2 Bathroom
Fireplace
Inground Pool
Hot Water Radiator Heat
$429,900
Nestled on a scenic treed lot, this charming century home blends timeless character with modern amenities. The private, park-like backyard features lush vines, a spacious deck, and a heated in-ground pool, with a separate fenced area for dogs. Ample parking is available on both sides of the house. Inside, the beautifully preserved front door welcomes you to a home full of historic charm. The large kitchen offers plenty of counter space, while solid oak hardwood floors add warmth throughout. The lower level includes a newly renovated bathroom with laundry hookups, and additional living space. Just a short walk to schools, shopping, dining, and recreation, this home offers both privacy and convenience. Schedule a viewing today to see this exceptional property!, Flooring: Hardwood, Flooring: Linoleum (id:28469)
Property Details
|
MLS® Number
|
X10419118 |
|
Property Type
|
Single Family |
|
Neigbourhood
|
Pembroke |
|
Community Name
|
530 - Pembroke |
|
Amenities Near By
|
Park |
|
Parking Space Total
|
4 |
|
Pool Type
|
Inground Pool |
Building
|
Bathroom Total
|
2 |
|
Bedrooms Above Ground
|
3 |
|
Bedrooms Total
|
3 |
|
Amenities
|
Fireplace(s) |
|
Appliances
|
Cooktop, Dishwasher, Dryer, Hood Fan, Microwave, Oven, Washer |
|
Basement Development
|
Partially Finished |
|
Basement Type
|
Full (partially Finished) |
|
Construction Style Attachment
|
Detached |
|
Exterior Finish
|
Brick |
|
Fireplace Present
|
Yes |
|
Fireplace Total
|
1 |
|
Foundation Type
|
Stone |
|
Heating Fuel
|
Natural Gas |
|
Heating Type
|
Hot Water Radiator Heat |
|
Stories Total
|
2 |
|
Type
|
House |
|
Utility Water
|
Municipal Water |
Land
|
Acreage
|
No |
|
Fence Type
|
Fenced Yard |
|
Land Amenities
|
Park |
|
Sewer
|
Sanitary Sewer |
|
Size Depth
|
131 Ft ,9 In |
|
Size Frontage
|
73 Ft ,4 In |
|
Size Irregular
|
73.4 X 131.79 Ft ; 0 |
|
Size Total Text
|
73.4 X 131.79 Ft ; 0 |
|
Zoning Description
|
Residential |
Rooms
| Level |
Type |
Length |
Width |
Dimensions |
|
Second Level |
Primary Bedroom |
3.2 m |
3.88 m |
3.2 m x 3.88 m |
|
Second Level |
Bathroom |
1.65 m |
2.87 m |
1.65 m x 2.87 m |
|
Second Level |
Bedroom |
2.94 m |
3.04 m |
2.94 m x 3.04 m |
|
Second Level |
Den |
2.43 m |
3.96 m |
2.43 m x 3.96 m |
|
Second Level |
Bedroom |
2.43 m |
4.11 m |
2.43 m x 4.11 m |
|
Main Level |
Family Room |
3.45 m |
4.06 m |
3.45 m x 4.06 m |
|
Main Level |
Kitchen |
4.16 m |
4.87 m |
4.16 m x 4.87 m |
|
Main Level |
Bathroom |
2.74 m |
3.5 m |
2.74 m x 3.5 m |
|
Main Level |
Living Room |
3.2 m |
6.62 m |
3.2 m x 6.62 m |































