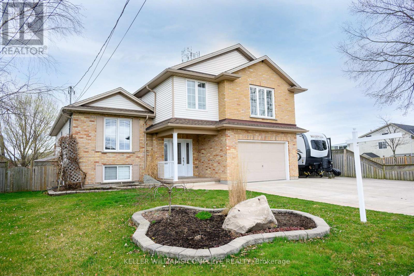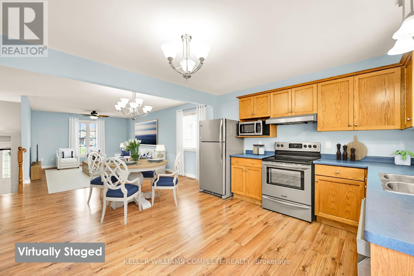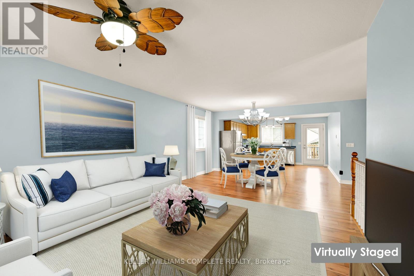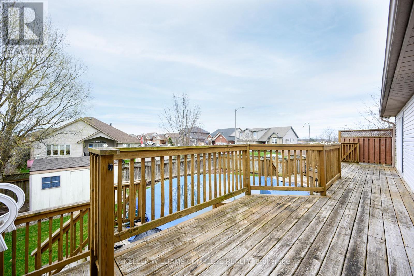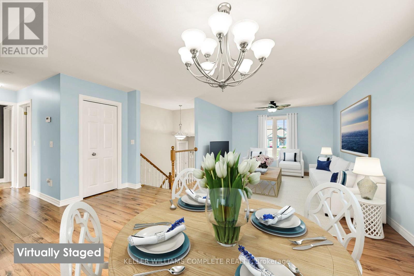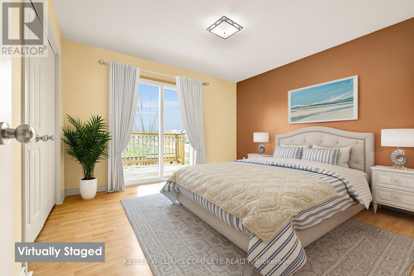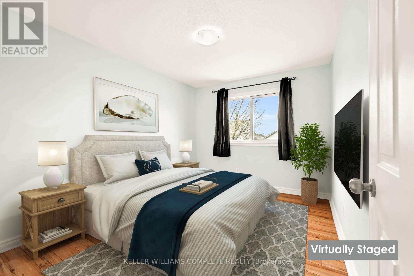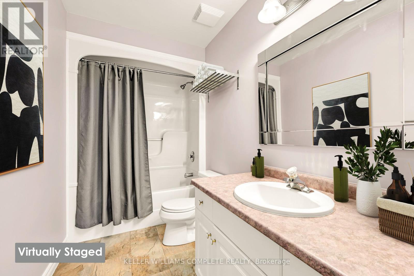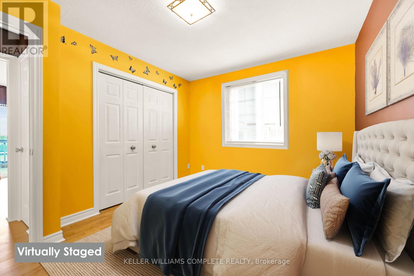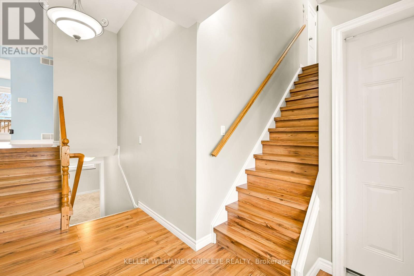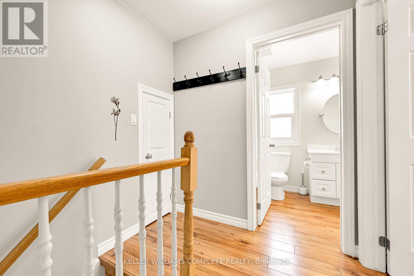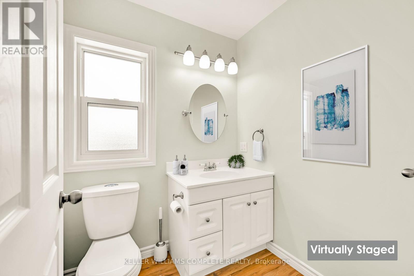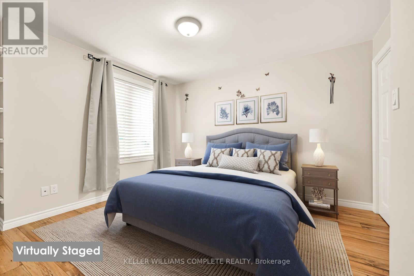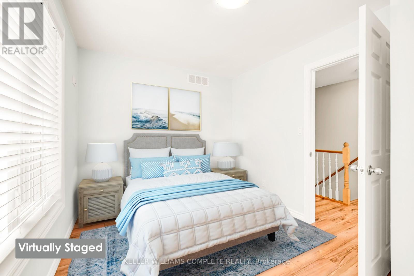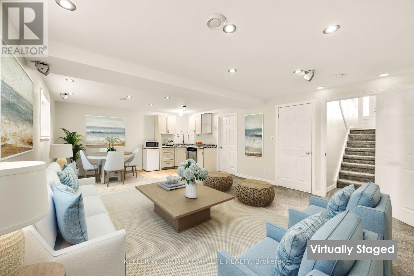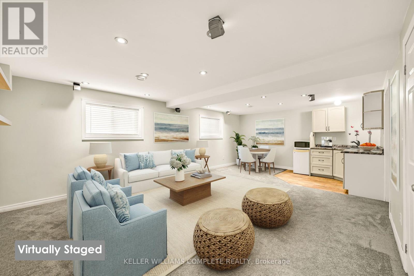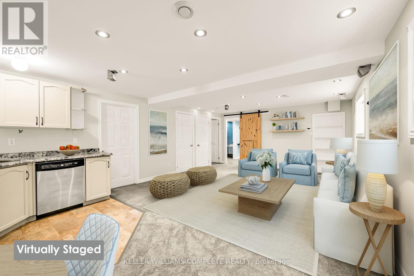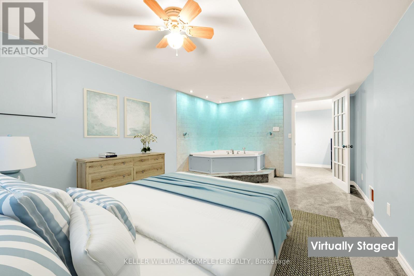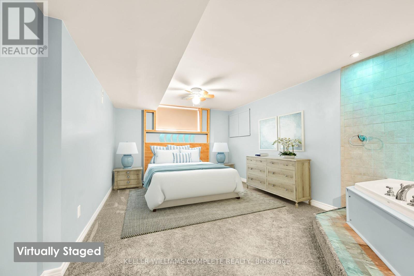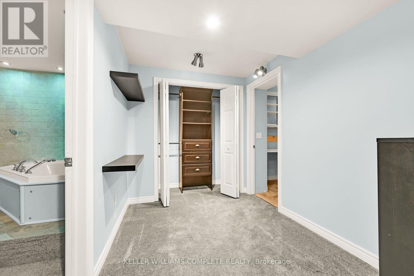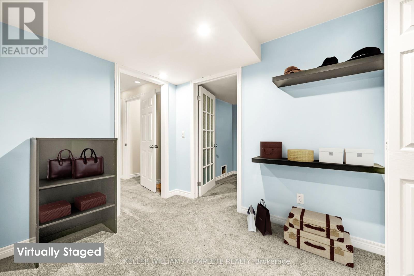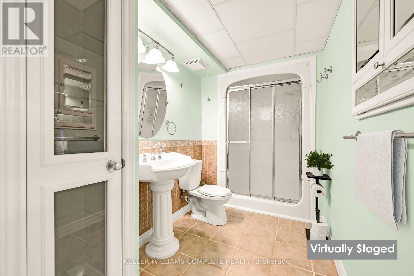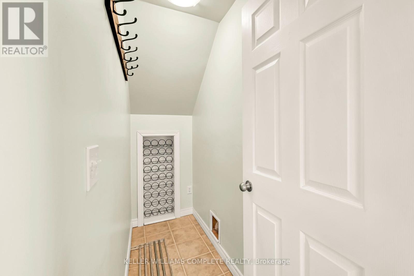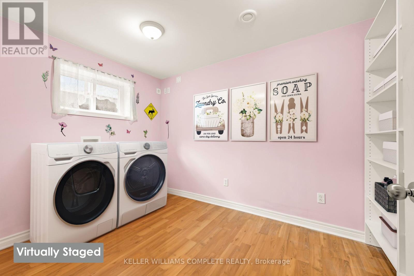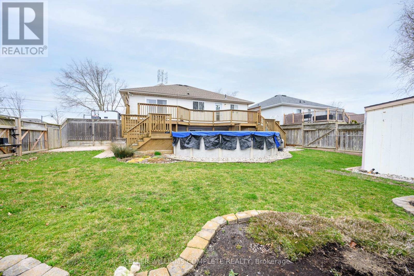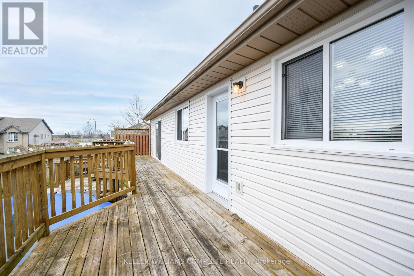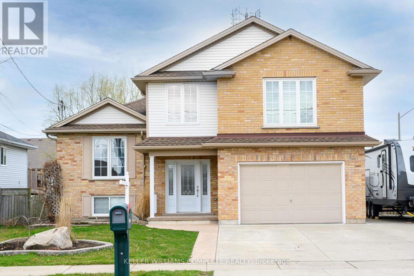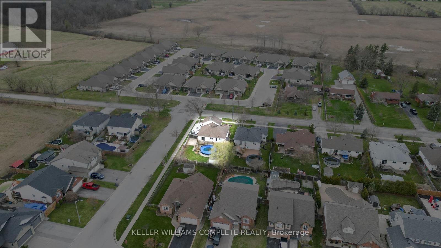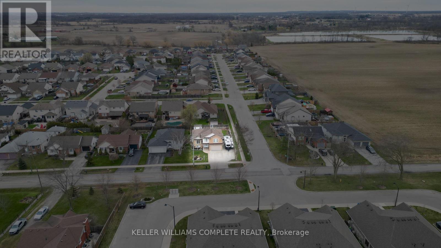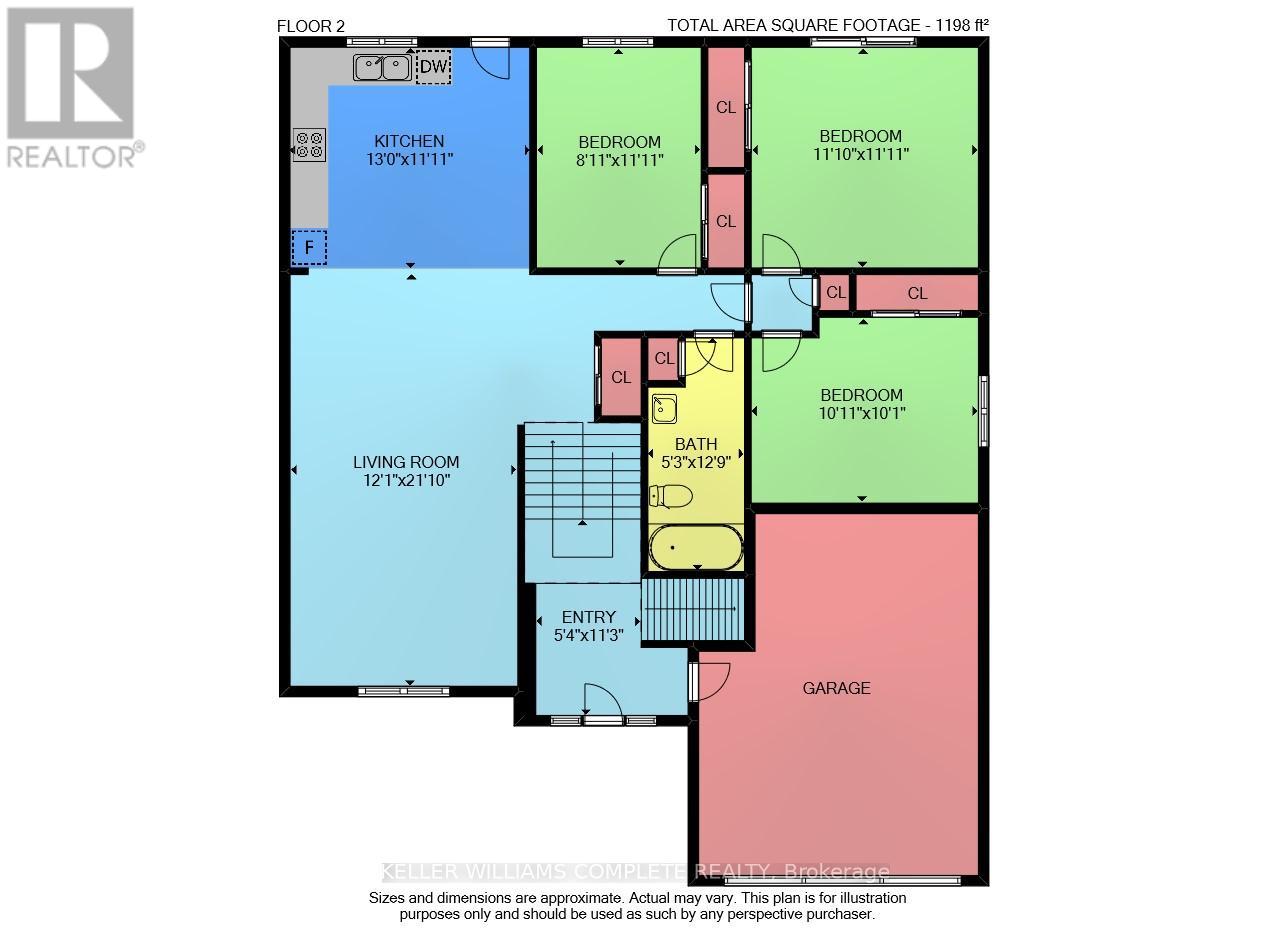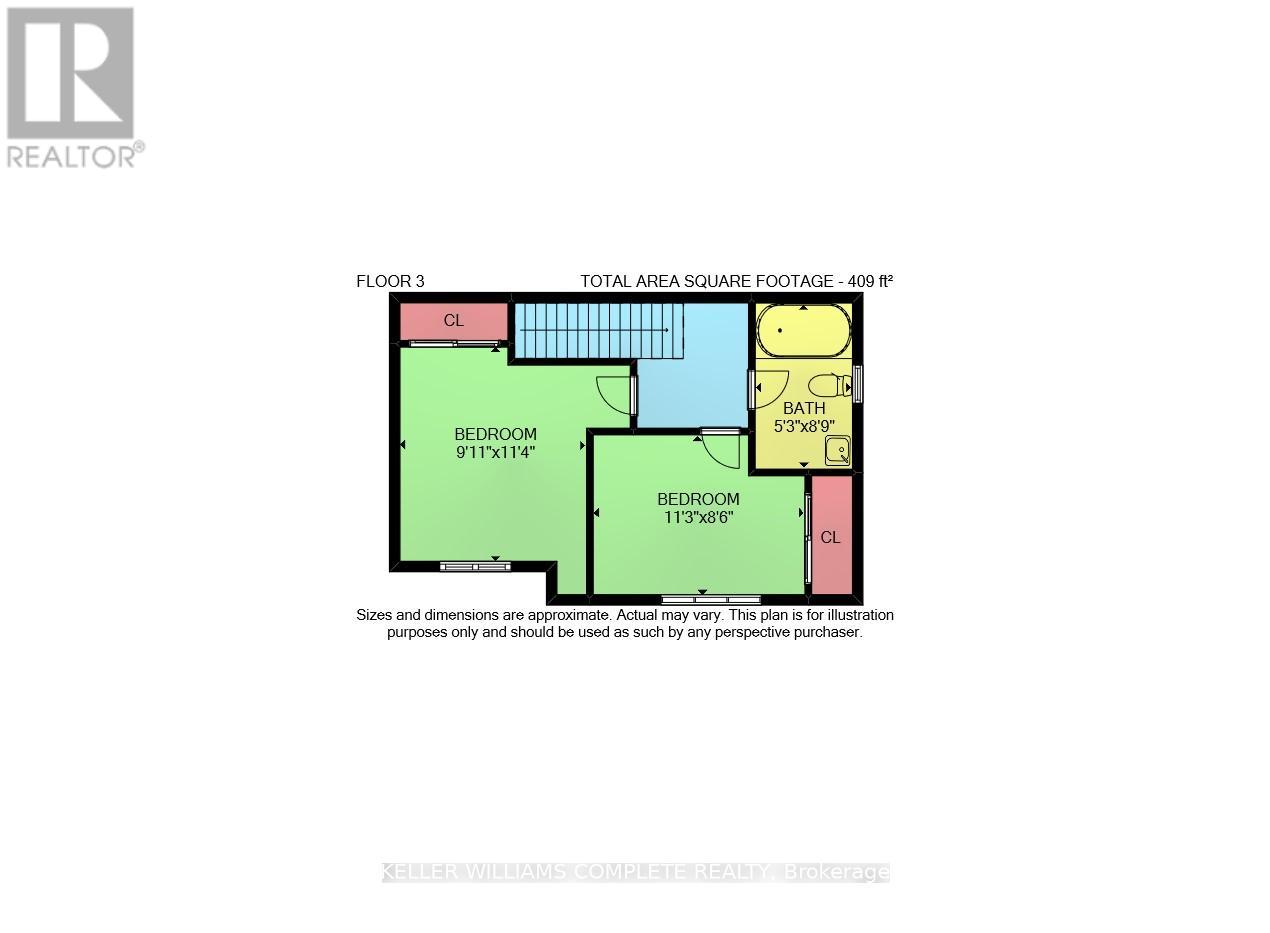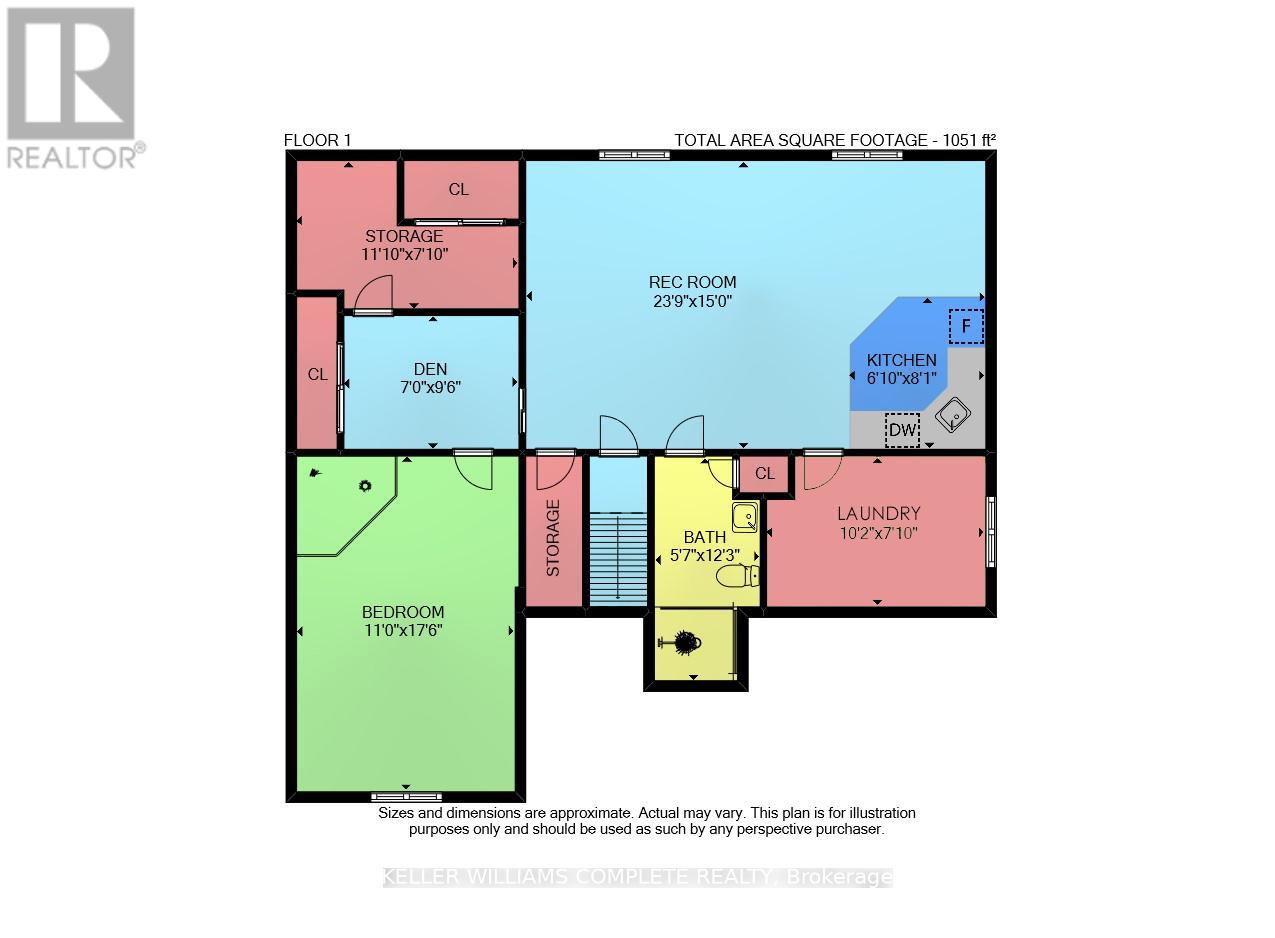6 Bedroom
3 Bathroom
Raised Bungalow
Above Ground Pool
Central Air Conditioning
Forced Air
$899,000
INCREDIBLE, MULTI-LEVEL, MULTI-LIVING FAMILY HOME this DeHaan-built Elevated Ranch with ADDED LOFT AREA (architect designed w/2 bedrooms and full bath), PLUS a FULLY FINISHED IN-LAW on lower level (including a KITCHENETTE) will surely impress any family looking for extra professionally finished living space (2,658 SF). OPEN CONCEPT main living area offers deck access from the kitchen, a full bath, and an additional 3 bedrooms above ground - Primary bedroom with mini kitchenette in closet PLUS walk-out to deck thru sliding doors. LOWER LEVEL offers an oversized bedroom with spa-like jacuzzi tub, a full bathroom, a dressing room, wine closet and SO MUCH MORE! On a 60 x 120 property with an XL concrete drive that parks 3-4 vehicles side-by-side (including space for an RV), a fenced yard with carefully crafted wooden deck with spindles and stairs to grass, a 21 Above Ground pool, shed & hydro PLUS additional automatic cantilever side entrance gate. 2451 Shurie Road in Smithville is a MUST SEE - just minutes to downtown, churches, schools, healthcare, all amenities, golf and just minutes to Highway 20. CLICK ON MULTIMEDIA for video tour, floor plans, drone photos & more. (id:27910)
Property Details
|
MLS® Number
|
X8225998 |
|
Property Type
|
Single Family |
|
Amenities Near By
|
Place Of Worship, Schools |
|
Community Features
|
Community Centre |
|
Parking Space Total
|
6 |
|
Pool Type
|
Above Ground Pool |
Building
|
Bathroom Total
|
3 |
|
Bedrooms Above Ground
|
5 |
|
Bedrooms Below Ground
|
1 |
|
Bedrooms Total
|
6 |
|
Architectural Style
|
Raised Bungalow |
|
Basement Development
|
Finished |
|
Basement Type
|
Full (finished) |
|
Construction Style Attachment
|
Detached |
|
Cooling Type
|
Central Air Conditioning |
|
Exterior Finish
|
Brick, Vinyl Siding |
|
Heating Fuel
|
Natural Gas |
|
Heating Type
|
Forced Air |
|
Stories Total
|
1 |
|
Type
|
House |
Parking
Land
|
Acreage
|
No |
|
Land Amenities
|
Place Of Worship, Schools |
|
Size Irregular
|
60 X 120 Ft |
|
Size Total Text
|
60 X 120 Ft |
Rooms
| Level |
Type |
Length |
Width |
Dimensions |
|
Second Level |
Bedroom 4 |
3.02 m |
3.45 m |
3.02 m x 3.45 m |
|
Second Level |
Bedroom 5 |
3.43 m |
2.59 m |
3.43 m x 2.59 m |
|
Basement |
Family Room |
7.24 m |
4.57 m |
7.24 m x 4.57 m |
|
Basement |
Kitchen |
2.08 m |
2.46 m |
2.08 m x 2.46 m |
|
Basement |
Bedroom |
3.35 m |
5.33 m |
3.35 m x 5.33 m |
|
Basement |
Laundry Room |
3.1 m |
2.39 m |
3.1 m x 2.39 m |
|
Basement |
Other |
2.13 m |
2.9 m |
2.13 m x 2.9 m |
|
Main Level |
Living Room |
3.68 m |
6.65 m |
3.68 m x 6.65 m |
|
Main Level |
Kitchen |
3.96 m |
3.63 m |
3.96 m x 3.63 m |
|
Main Level |
Bedroom |
3.72 m |
3.63 m |
3.72 m x 3.63 m |
|
Main Level |
Bedroom 2 |
3.61 m |
3.63 m |
3.61 m x 3.63 m |
|
Main Level |
Bedroom 3 |
3.33 m |
3.07 m |
3.33 m x 3.07 m |
Utilities
|
Sewer
|
Installed |
|
Natural Gas
|
Installed |
|
Electricity
|
Installed |
|
Cable
|
Available |

