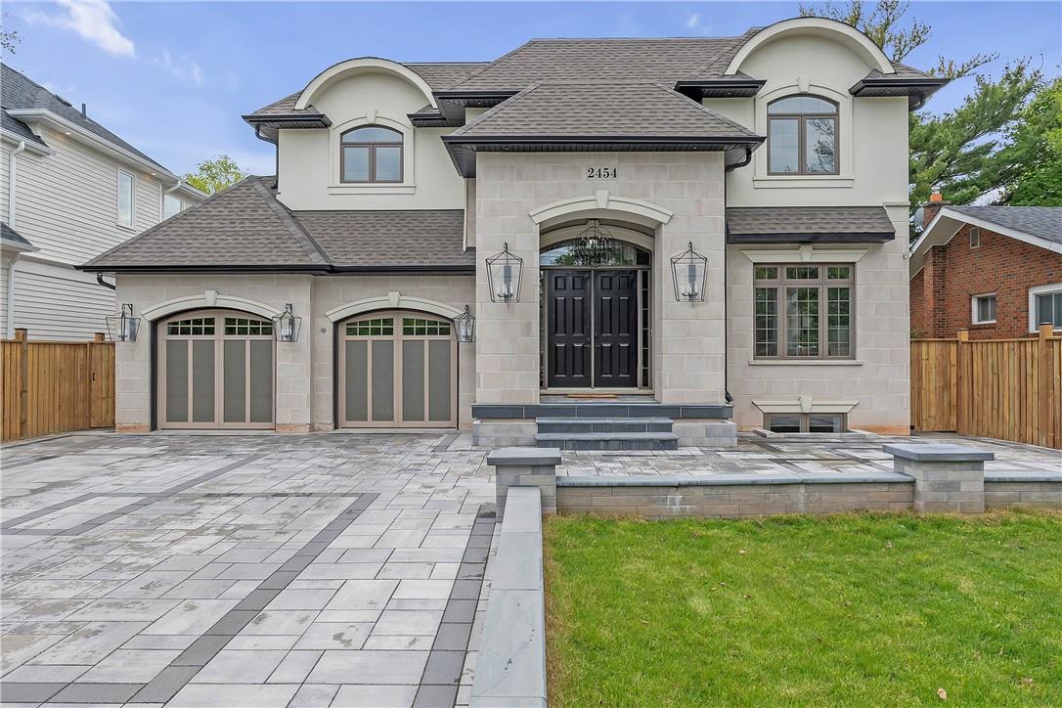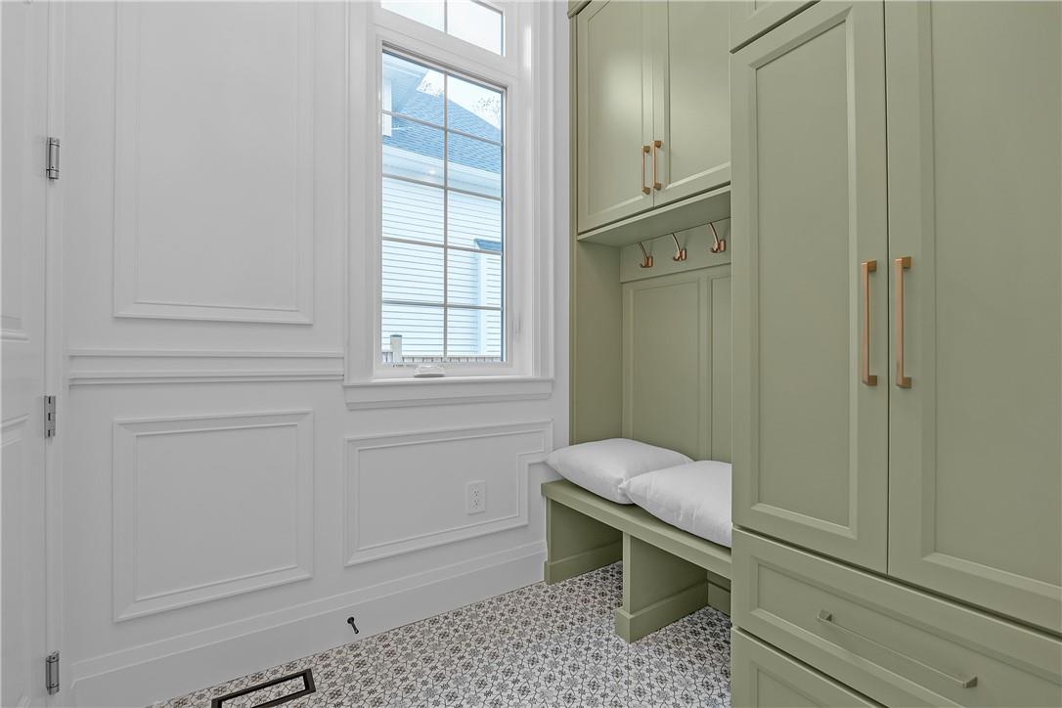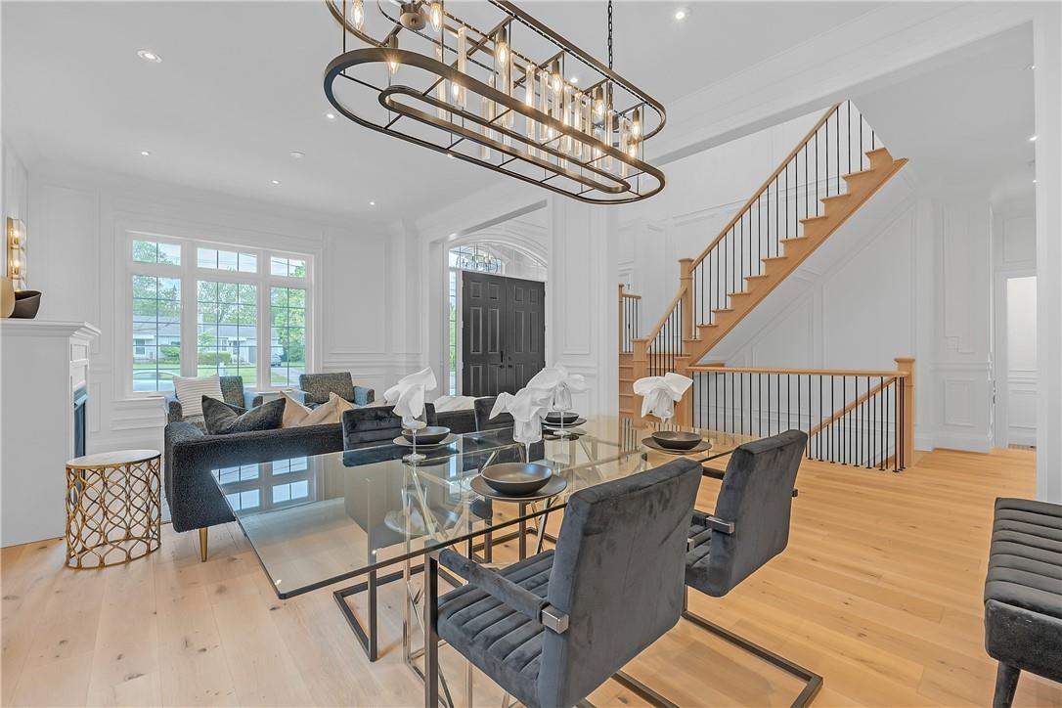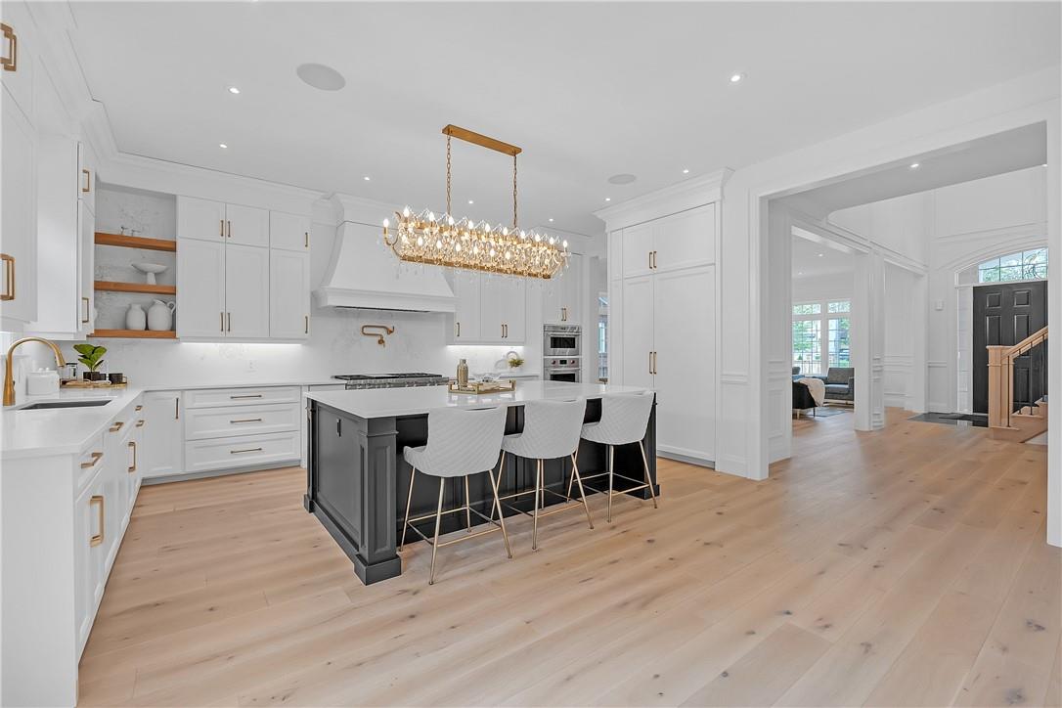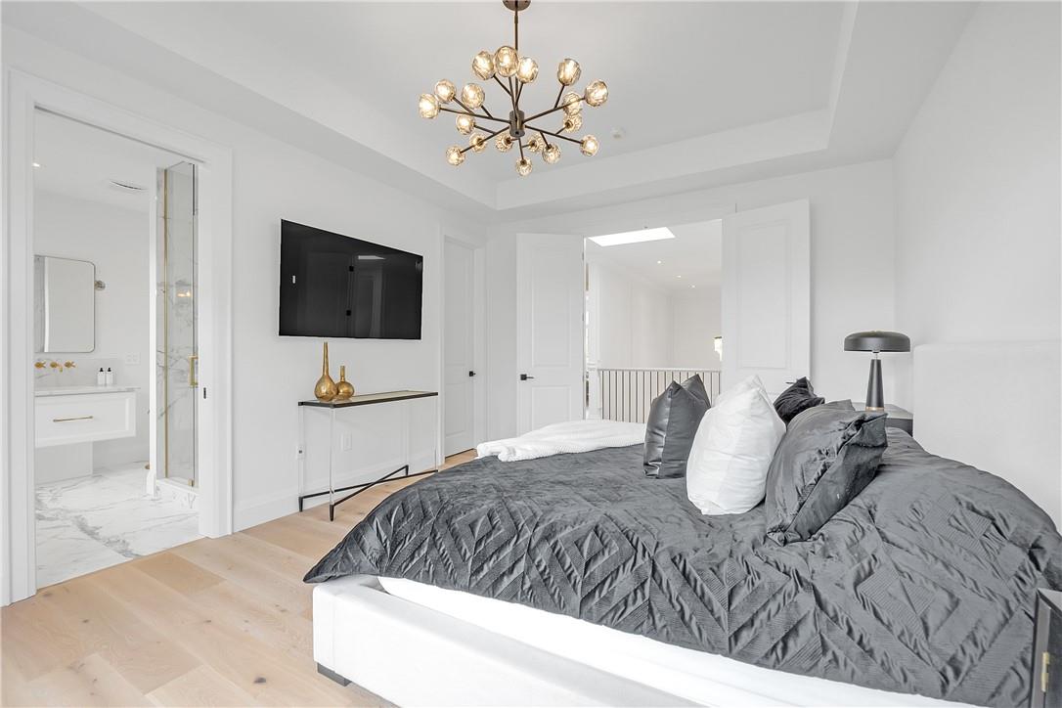5 Bedroom
6 Bathroom
2948 sqft
2 Level
Fireplace
Central Air Conditioning
Forced Air
$2,850,000
Welcome to 2454 Rebecca Ave, a stunning custom-built home nestled in the heart of the charming Bronte Village. This exquisite 2,948 sq ft residence boasts impeccable craftsmanship and a plethora of high-end upgrades designed for modern living. Featuring 4 bedrooms and 6 bathrooms, every bedroom has an ensuite! This home offers a perfect blend of luxury and practicality. You will be welcomed by beautiful a grand foyer with a showcase staircase that is open to above. The main floor features 10-foot ceilings, expansive windows, and designer lighting fixtures that create a bright and inviting ambiance. The spacious living room, complete with a cozy fireplace, flows seamlessly into the dining area, where gorgeous French doors open to a backyard oasis, perfect for entertaining and relaxation. The upstairs primary suite serves as a serene retreat with a luxurious ensuite bath and ample closet space. Additional bedrooms are thoughtfully appointed with modern amenities and designer finishes, ensuring comfort for every member of the household. The finished lower level includes a full bath, kitchen rough-in, laundry facilities, and a home theatre, with a separate secure entrance offering convenience for extended family or potential rental income. Experience the perfect blend of sophistication and modern convenience at 2454 Rebecca Ave. Schedule your private viewing today and discover all this exceptional home has to offer. (id:27910)
Property Details
|
MLS® Number
|
H4194589 |
|
Property Type
|
Single Family |
|
Amenities Near By
|
Schools |
|
Equipment Type
|
Water Heater |
|
Features
|
Park Setting, Park/reserve, Double Width Or More Driveway |
|
Parking Space Total
|
7 |
|
Rental Equipment Type
|
Water Heater |
Building
|
Bathroom Total
|
6 |
|
Bedrooms Above Ground
|
4 |
|
Bedrooms Below Ground
|
1 |
|
Bedrooms Total
|
5 |
|
Appliances
|
Dishwasher, Dryer, Refrigerator, Stove, Washer, Window Coverings |
|
Architectural Style
|
2 Level |
|
Basement Development
|
Finished |
|
Basement Type
|
Full (finished) |
|
Constructed Date
|
2021 |
|
Construction Style Attachment
|
Detached |
|
Cooling Type
|
Central Air Conditioning |
|
Exterior Finish
|
Brick, Stone |
|
Fireplace Fuel
|
Gas |
|
Fireplace Present
|
Yes |
|
Fireplace Type
|
Other - See Remarks |
|
Foundation Type
|
Poured Concrete |
|
Half Bath Total
|
2 |
|
Heating Fuel
|
Natural Gas |
|
Heating Type
|
Forced Air |
|
Stories Total
|
2 |
|
Size Exterior
|
2948 Sqft |
|
Size Interior
|
2948 Sqft |
|
Type
|
House |
|
Utility Water
|
Municipal Water |
Parking
|
Attached Garage
|
|
|
Interlocked
|
|
Land
|
Acreage
|
No |
|
Land Amenities
|
Schools |
|
Sewer
|
Municipal Sewage System |
|
Size Depth
|
120 Ft |
|
Size Frontage
|
60 Ft |
|
Size Irregular
|
60 X 120 |
|
Size Total Text
|
60 X 120|under 1/2 Acre |
|
Zoning Description
|
Rl3-0 |
Rooms
| Level |
Type |
Length |
Width |
Dimensions |
|
Second Level |
Laundry Room |
|
|
Measurements not available |
|
Second Level |
4pc Bathroom |
|
|
Measurements not available |
|
Second Level |
4pc Ensuite Bath |
|
|
Measurements not available |
|
Second Level |
Bedroom |
|
|
15' 8'' x 11' 6'' |
|
Second Level |
Bedroom |
|
|
12' 9'' x 13' 11'' |
|
Second Level |
Bedroom |
|
|
13' 4'' x 14' 6'' |
|
Second Level |
5pc Ensuite Bath |
|
|
Measurements not available |
|
Second Level |
Primary Bedroom |
|
|
17' 7'' x 13' 3'' |
|
Basement |
Recreation Room |
|
|
19' 2'' x 31' 3'' |
|
Basement |
2pc Bathroom |
|
|
Measurements not available |
|
Basement |
4pc Ensuite Bath |
|
|
Measurements not available |
|
Basement |
Bedroom |
|
|
12' 4'' x 14' '' |
|
Ground Level |
2pc Bathroom |
|
|
Measurements not available |
|
Ground Level |
Living Room |
|
|
13' 5'' x 12' 1'' |
|
Ground Level |
Eat In Kitchen |
|
|
20' '' x 12' 7'' |
|
Ground Level |
Family Room |
|
|
22' 7'' x 12' 7'' |
|
Ground Level |
Foyer |
|
|
9' 7'' x 5' 6'' |

