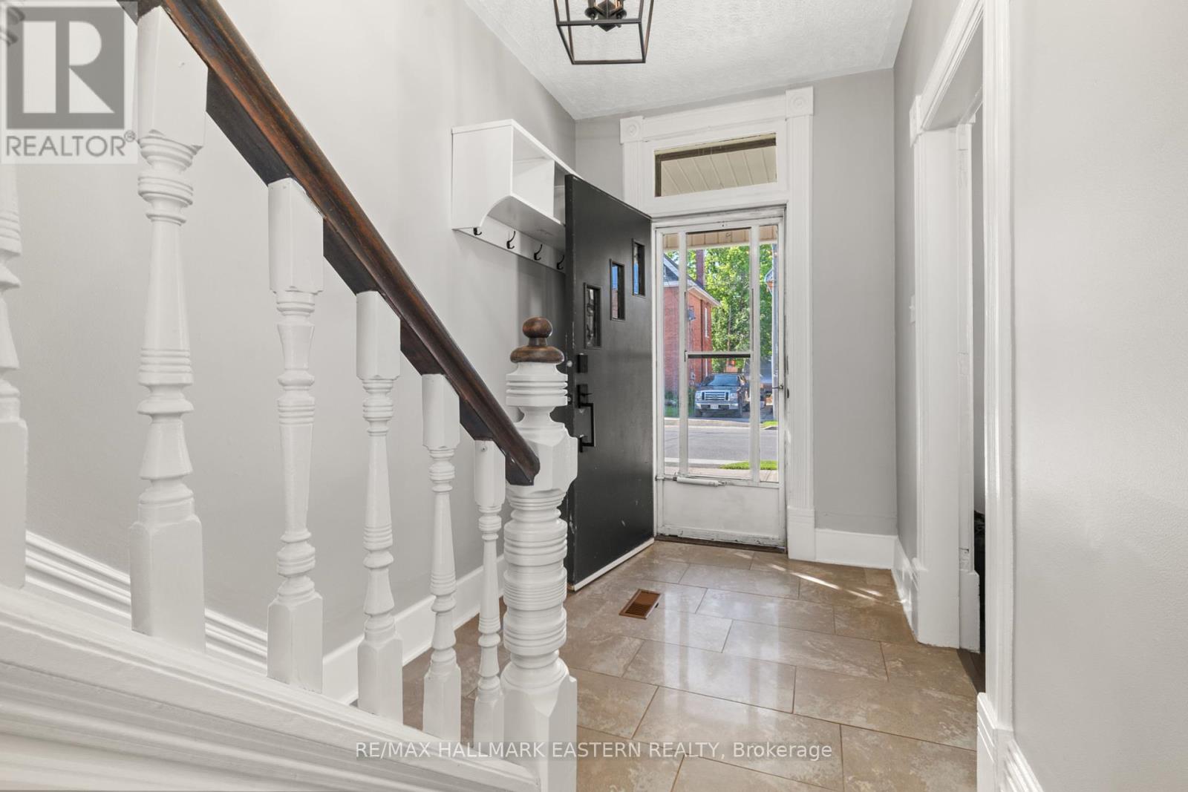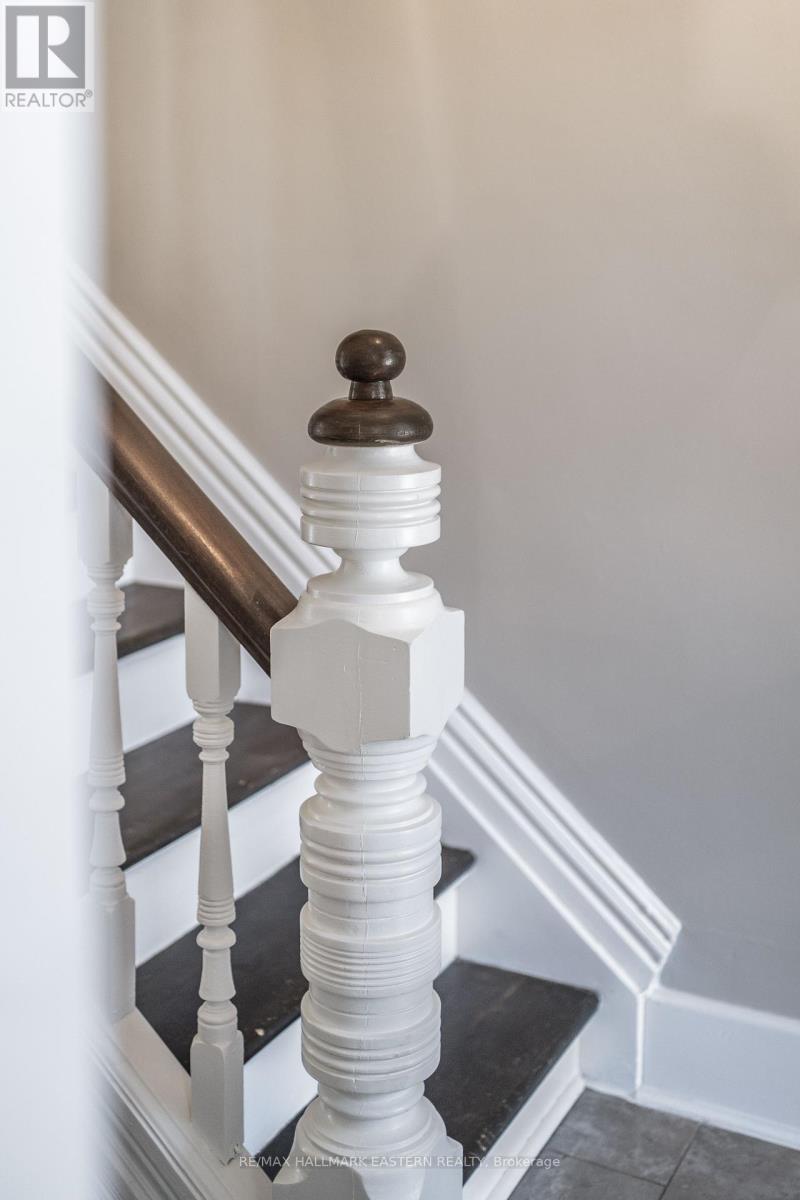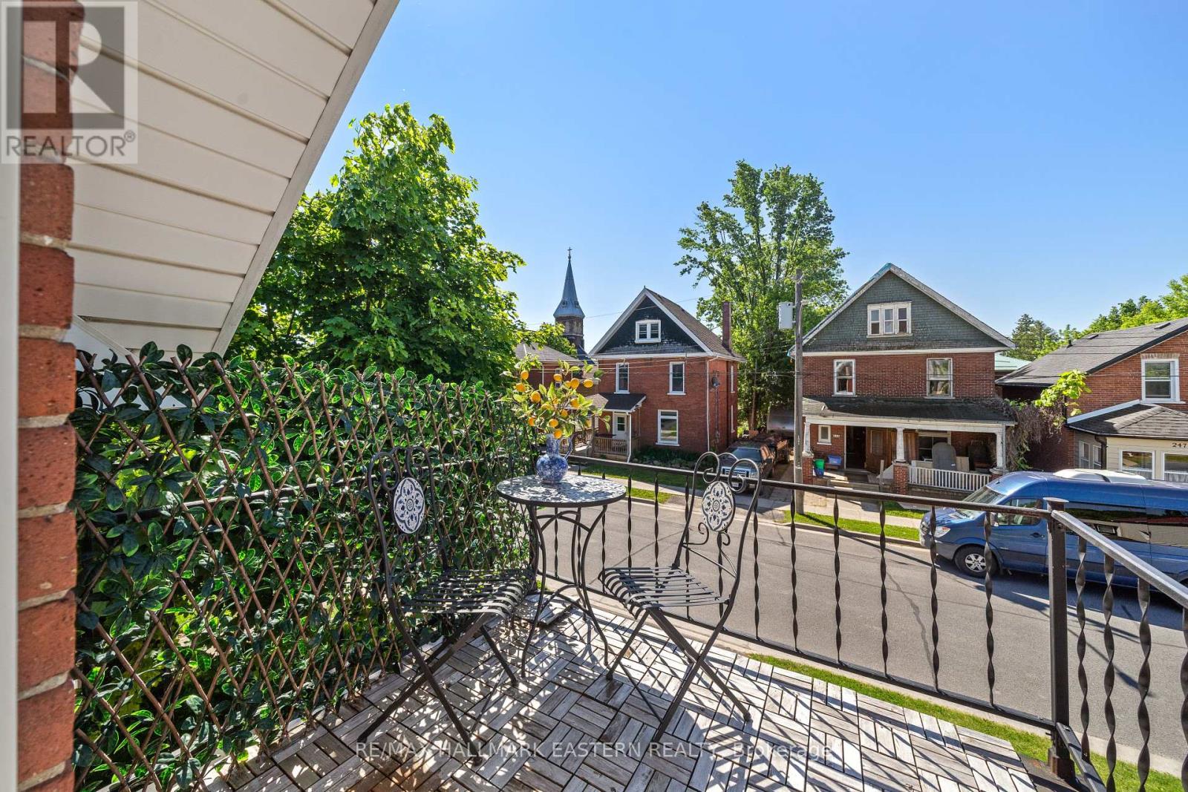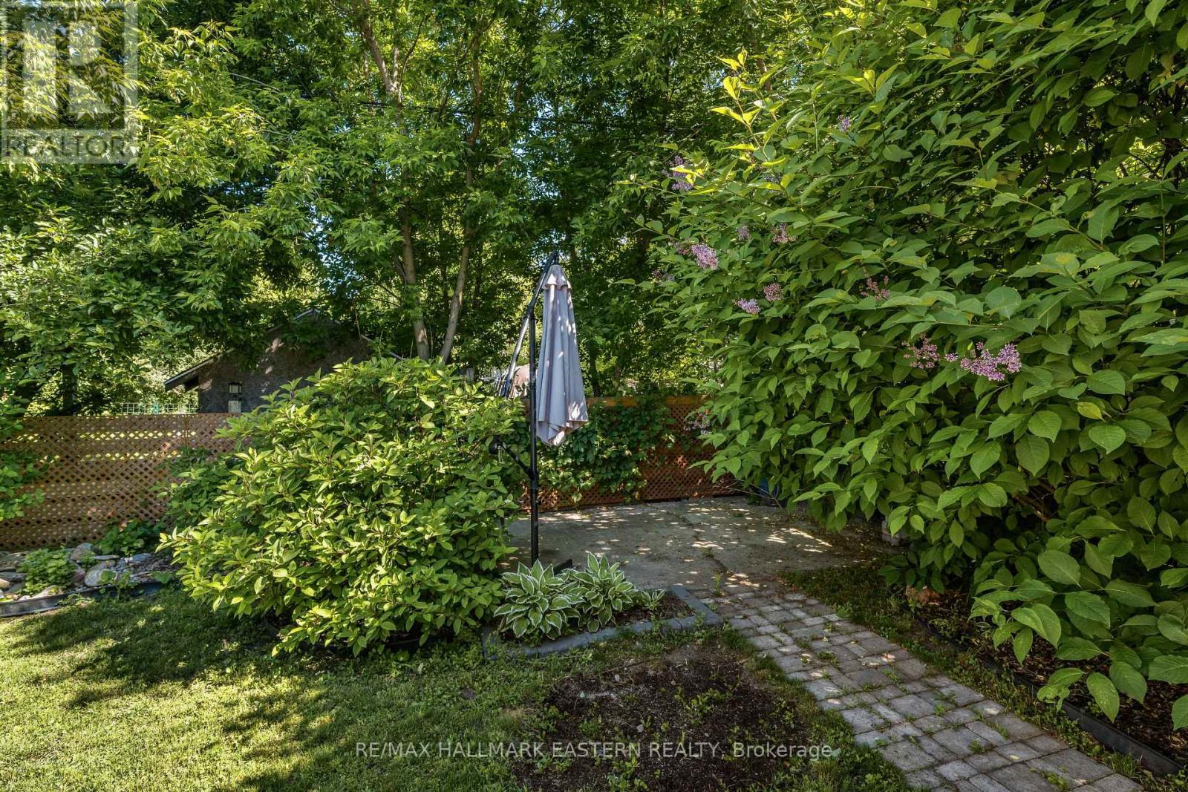3 Bedroom
2 Bathroom
Central Air Conditioning
Forced Air
Landscaped
$500,000
Are you a first-time home buyer looking to get into the housing market? Look no further then 246 Westcott St. This adorable 1.5 story Century home is conveniently located close to downtown, shopping, farmers market, pubs, and fine restaurants. Many upgrades were made to this home in 2022 including main floor laundry, new windows, shingles, and paved driveway. Spend your mornings having a coffee on the Juliet balcony or on the front porch and enjoy the evenings entertaining friends and family in the landscaped fully fenced back yard. This home also includes a pre-listing home inspection by AmeriSpec, giving you added peace of mind. Floor plans and video tours are available for your convenience through the BROCHURE button on realtor.ca. Book your private showing today! (id:27910)
Property Details
|
MLS® Number
|
X8400838 |
|
Property Type
|
Single Family |
|
Community Name
|
Downtown |
|
Amenities Near By
|
Park, Public Transit |
|
Community Features
|
Community Centre |
|
Features
|
Level Lot, Flat Site, Dry |
|
Parking Space Total
|
2 |
|
Structure
|
Porch |
Building
|
Bathroom Total
|
2 |
|
Bedrooms Above Ground
|
3 |
|
Bedrooms Total
|
3 |
|
Appliances
|
Dishwasher, Dryer, Refrigerator, Stove, Washer, Window Coverings |
|
Basement Development
|
Unfinished |
|
Basement Type
|
Full (unfinished) |
|
Construction Style Attachment
|
Detached |
|
Cooling Type
|
Central Air Conditioning |
|
Exterior Finish
|
Brick |
|
Foundation Type
|
Stone |
|
Heating Fuel
|
Natural Gas |
|
Heating Type
|
Forced Air |
|
Stories Total
|
2 |
|
Type
|
House |
|
Utility Water
|
Municipal Water |
Parking
Land
|
Acreage
|
No |
|
Land Amenities
|
Park, Public Transit |
|
Landscape Features
|
Landscaped |
|
Sewer
|
Sanitary Sewer |
|
Size Irregular
|
40 X 88 Ft |
|
Size Total Text
|
40 X 88 Ft|under 1/2 Acre |
Rooms
| Level |
Type |
Length |
Width |
Dimensions |
|
Second Level |
Primary Bedroom |
3.22 m |
2.92 m |
3.22 m x 2.92 m |
|
Second Level |
Bedroom 2 |
3.23 m |
2.99 m |
3.23 m x 2.99 m |
|
Second Level |
Bedroom 3 |
2.92 m |
2.12 m |
2.92 m x 2.12 m |
|
Second Level |
Bathroom |
2.19 m |
1.91 m |
2.19 m x 1.91 m |
|
Basement |
Utility Room |
11.76 m |
5.03 m |
11.76 m x 5.03 m |
|
Main Level |
Dining Room |
3.46 m |
3.22 m |
3.46 m x 3.22 m |
|
Main Level |
Living Room |
4.11 m |
3.22 m |
4.11 m x 3.22 m |
|
Main Level |
Kitchen |
4.25 m |
3.43 m |
4.25 m x 3.43 m |
|
Main Level |
Laundry Room |
3.43 m |
2.74 m |
3.43 m x 2.74 m |
|
Main Level |
Bathroom |
2.6 m |
1.93 m |
2.6 m x 1.93 m |
Utilities
|
Cable
|
Available |
|
Sewer
|
Installed |






































