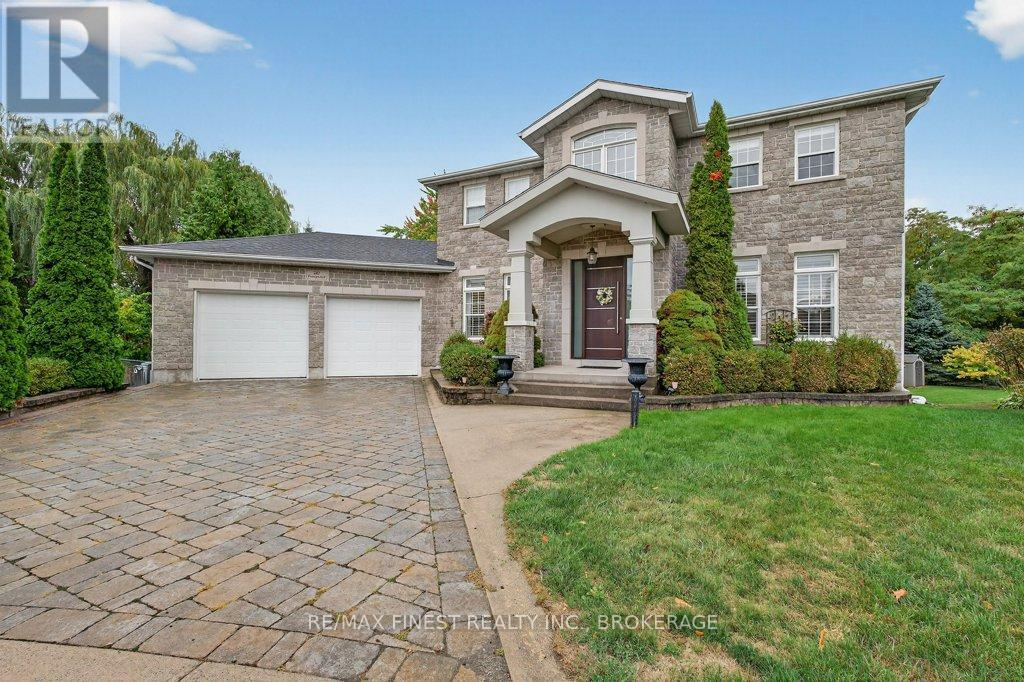4 Bedroom
4 Bathroom
2,500 - 3,000 ft2
Fireplace
Central Air Conditioning
Forced Air
$1,299,000
Welcome to this exceptional executive residence located on one of the most coveted streets in Kingston's east end. Designed with elegance and functionality in mind, this spacious 4-bedroom, 3.5-bath home offers over 3,000 sq. ft. of refined living space with soaring ceilings, a stunning skylight, and an airy open-concept layout. The gourmet kitchen features granite countertops, abundant cabinetry, and flows seamlessly into the main living areas--perfect for entertaining. Enjoy the rich beauty of Brazilian hardwood flooring, two cozy gas fireplaces, and built-in speakers inside and out. The fully finished lower level includes a kitchenette, newer flooring, heated bathroom floors, and a walkout ideal for guests or extended family. The luxurious primary suite boasts a spa-inspired ensuite with in-floor heating. Additional highlights include a main-floor mudroom with exceptional storage, 9-ft garage doors, and numerous recent upgrades: new roof (2018), front door (2020), furnace and AC (2022), rental hot water tank (2022), and extended patio (2023). Outdoors, you'll find low-maintenance composite decking, interlocking driveway and patio, and a relaxing hot tub perfect for year-round enjoyment. This meticulously maintained home blends timeless quality with modern convenience --truly a rare find in an outstanding neighbourhood. (id:28469)
Open House
This property has open houses!
Starts at:
2:00 pm
Ends at:
4:00 pm
Property Details
|
MLS® Number
|
X12425827 |
|
Property Type
|
Single Family |
|
Neigbourhood
|
Maclean Park |
|
Community Name
|
13 - Kingston East (Incl Barret Crt) |
|
Amenities Near By
|
Public Transit, Schools |
|
Equipment Type
|
Water Heater |
|
Features
|
Level Lot |
|
Parking Space Total
|
6 |
|
Rental Equipment Type
|
Water Heater |
|
Structure
|
Deck |
Building
|
Bathroom Total
|
4 |
|
Bedrooms Above Ground
|
4 |
|
Bedrooms Total
|
4 |
|
Age
|
16 To 30 Years |
|
Amenities
|
Fireplace(s) |
|
Appliances
|
Garage Door Opener Remote(s) |
|
Basement Development
|
Finished |
|
Basement Features
|
Walk Out |
|
Basement Type
|
N/a (finished) |
|
Construction Style Attachment
|
Detached |
|
Cooling Type
|
Central Air Conditioning |
|
Exterior Finish
|
Stone, Vinyl Siding |
|
Fire Protection
|
Smoke Detectors |
|
Fireplace Present
|
Yes |
|
Fireplace Total
|
2 |
|
Foundation Type
|
Poured Concrete |
|
Half Bath Total
|
1 |
|
Heating Fuel
|
Natural Gas |
|
Heating Type
|
Forced Air |
|
Stories Total
|
2 |
|
Size Interior
|
2,500 - 3,000 Ft2 |
|
Type
|
House |
|
Utility Water
|
Municipal Water |
Parking
|
Attached Garage
|
|
|
Garage
|
|
|
Inside Entry
|
|
Land
|
Acreage
|
No |
|
Land Amenities
|
Public Transit, Schools |
|
Sewer
|
Sanitary Sewer |
|
Size Depth
|
183 Ft ,9 In |
|
Size Frontage
|
38 Ft ,3 In |
|
Size Irregular
|
38.3 X 183.8 Ft |
|
Size Total Text
|
38.3 X 183.8 Ft |
Rooms
| Level |
Type |
Length |
Width |
Dimensions |
|
Second Level |
Primary Bedroom |
3.35 m |
5.48 m |
3.35 m x 5.48 m |
|
Second Level |
Bedroom 2 |
3.65 m |
3.96 m |
3.65 m x 3.96 m |
|
Second Level |
Bedroom 3 |
3.65 m |
3.04 m |
3.65 m x 3.04 m |
|
Second Level |
Bedroom 4 |
3.65 m |
3.04 m |
3.65 m x 3.04 m |
|
Basement |
Recreational, Games Room |
6.09 m |
7.62 m |
6.09 m x 7.62 m |
|
Basement |
Other |
4.26 m |
3.04 m |
4.26 m x 3.04 m |
|
Basement |
Other |
1.22 m |
2.13 m |
1.22 m x 2.13 m |
|
Basement |
Exercise Room |
3.65 m |
3.96 m |
3.65 m x 3.96 m |
|
Main Level |
Foyer |
2.44 m |
2.13 m |
2.44 m x 2.13 m |
|
Main Level |
Mud Room |
5.79 m |
2.13 m |
5.79 m x 2.13 m |
|
Main Level |
Den |
3.65 m |
3.04 m |
3.65 m x 3.04 m |
|
Main Level |
Dining Room |
2.74 m |
3.04 m |
2.74 m x 3.04 m |
|
Main Level |
Kitchen |
3.65 m |
3.96 m |
3.65 m x 3.96 m |
|
Main Level |
Living Room |
6.4 m |
6.4 m |
6.4 m x 6.4 m |
|
Main Level |
Laundry Room |
3.65 m |
1.82 m |
3.65 m x 1.82 m |
Utilities
|
Cable
|
Installed |
|
Electricity
|
Installed |
|
Sewer
|
Installed |


















































