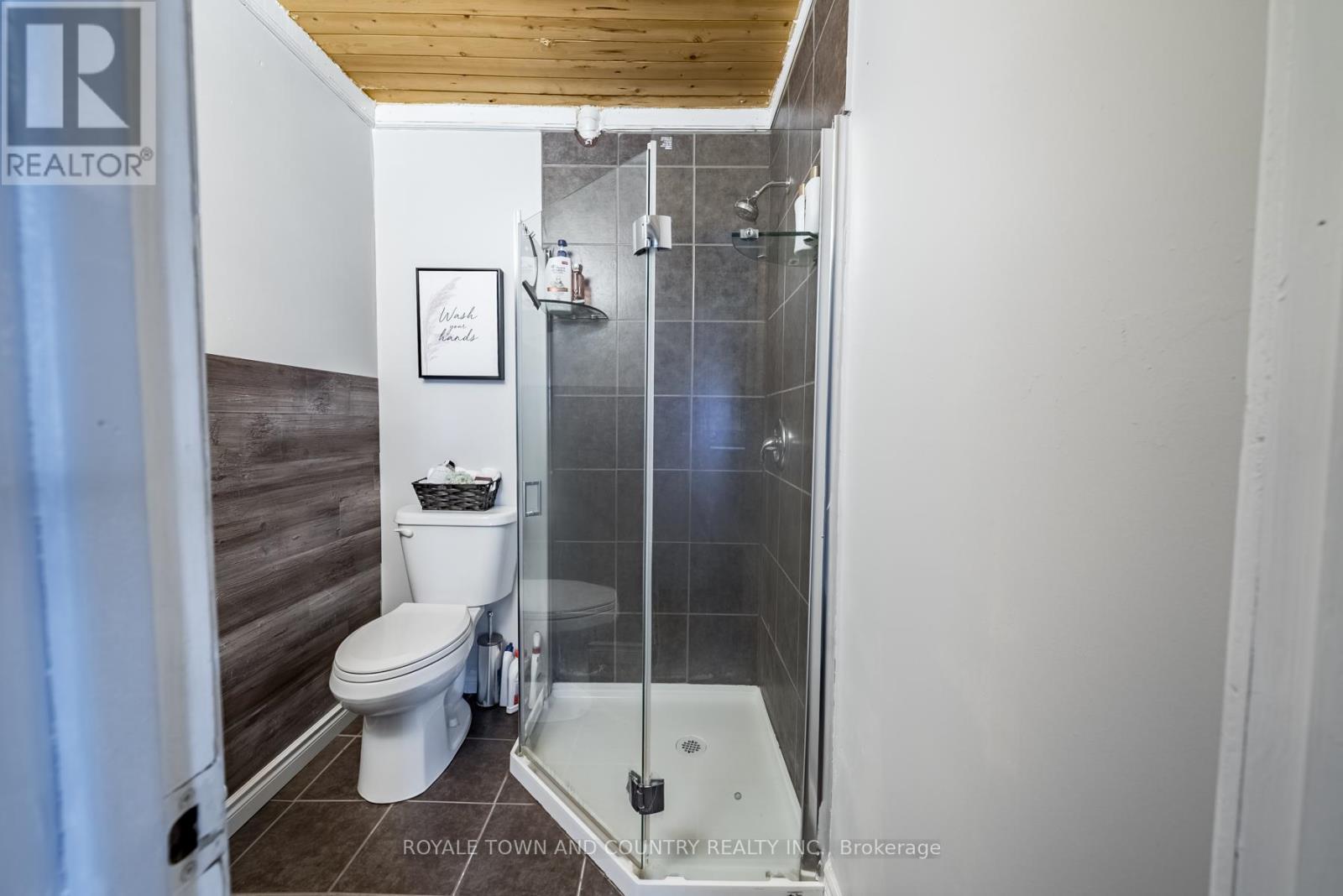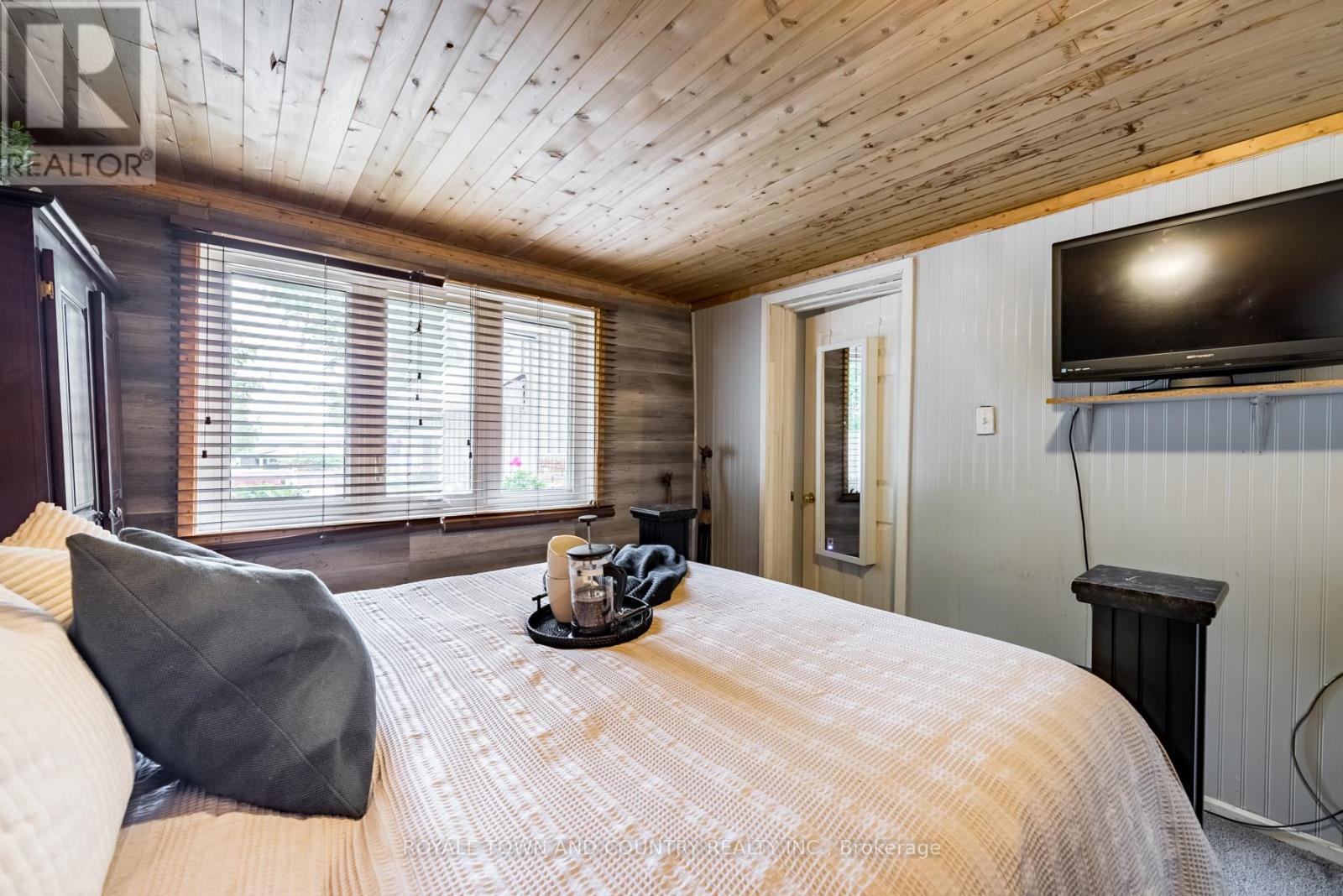2 Bedroom
1 Bathroom
Bungalow
Fireplace
Window Air Conditioner
Other
$549,999
Welcome to 247 Williams Point Road, a warm 2-bedroom plus den detached home with water views, in a charming waterfront community in Caesarea. Just a short ~15-minute commute to Port Perry, this home features numerous updates including a newer roof, windows, doors, UV light system, asphalt driveway, and gas fireplace + more! Step outside and relax on the expansive and private 3-tier deck, over 500 square feet, perfect for entertaining or relaxing under the shade of mature trees. Become a Williams Point Cottagers' Association member, and immerse yourself in a vibrant community with numerous activities including a putting green, private park, water access to the beautiful south shore of Lake Scugog , and more! Dont miss out on this exceptional property that combines modern comforts with serene lakeside living on a private no-exit road. (id:27910)
Open House
This property has open houses!
Starts at:
10:00 am
Ends at:
11:30 am
Property Details
|
MLS® Number
|
E8432886 |
|
Property Type
|
Single Family |
|
Community Name
|
Rural Scugog |
|
Amenities Near By
|
Park, Schools |
|
Community Features
|
School Bus |
|
Parking Space Total
|
4 |
Building
|
Bathroom Total
|
1 |
|
Bedrooms Above Ground
|
2 |
|
Bedrooms Total
|
2 |
|
Appliances
|
Water Heater, Water Treatment, Dishwasher, Dryer, Refrigerator, Stove, Washer |
|
Architectural Style
|
Bungalow |
|
Construction Style Attachment
|
Detached |
|
Cooling Type
|
Window Air Conditioner |
|
Exterior Finish
|
Brick |
|
Fireplace Present
|
Yes |
|
Foundation Type
|
Block, Unknown |
|
Heating Fuel
|
Natural Gas |
|
Heating Type
|
Other |
|
Stories Total
|
1 |
|
Type
|
House |
Land
|
Access Type
|
Year-round Access |
|
Acreage
|
No |
|
Land Amenities
|
Park, Schools |
|
Sewer
|
Holding Tank |
|
Size Irregular
|
40 X 90 Ft |
|
Size Total Text
|
40 X 90 Ft|under 1/2 Acre |
Rooms
| Level |
Type |
Length |
Width |
Dimensions |
|
Main Level |
Primary Bedroom |
3.43 m |
3.36 m |
3.43 m x 3.36 m |
|
Main Level |
Bedroom 2 |
2.03 m |
3.59 m |
2.03 m x 3.59 m |
|
Main Level |
Den |
2.65 m |
1.55 m |
2.65 m x 1.55 m |
|
Main Level |
Kitchen |
3.61 m |
2.34 m |
3.61 m x 2.34 m |
|
Main Level |
Dining Room |
2.94 m |
4.01 m |
2.94 m x 4.01 m |
|
Main Level |
Living Room |
3.3 m |
4.23 m |
3.3 m x 4.23 m |
|
Main Level |
Laundry Room |
2.87 m |
2.08 m |
2.87 m x 2.08 m |
|
Main Level |
Utility Room |
2.33 m |
1.24 m |
2.33 m x 1.24 m |
|
Main Level |
Bathroom |
2.07 m |
1.61 m |
2.07 m x 1.61 m |
Utilities



































