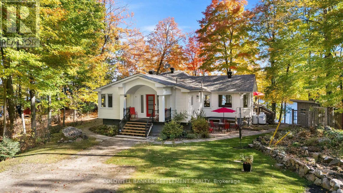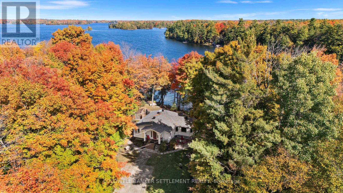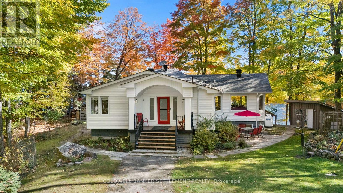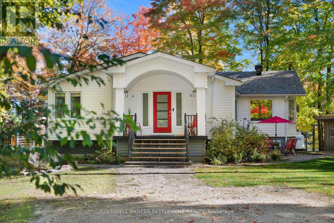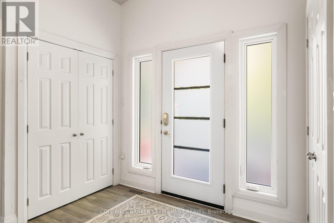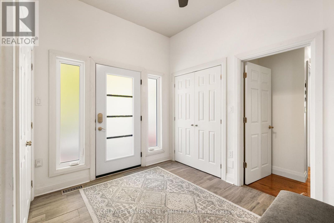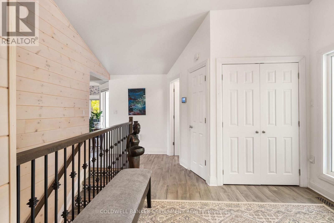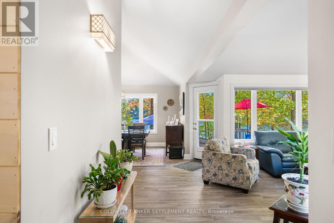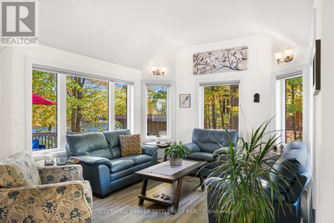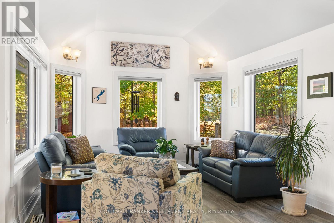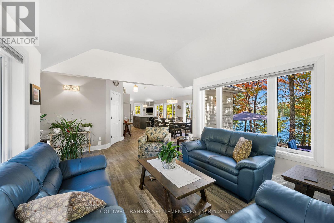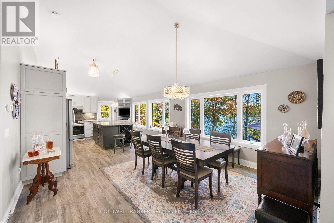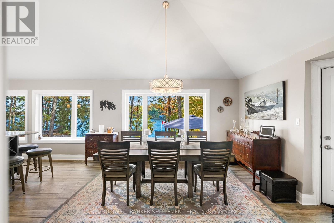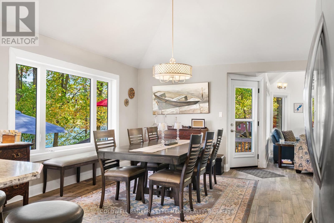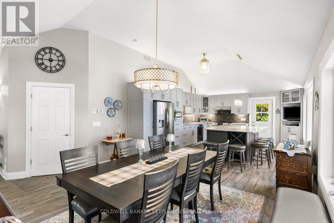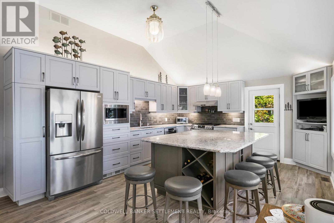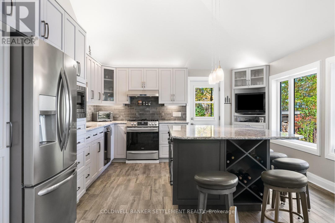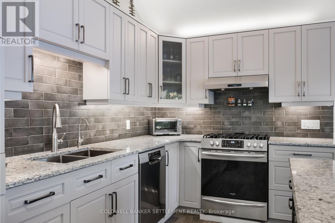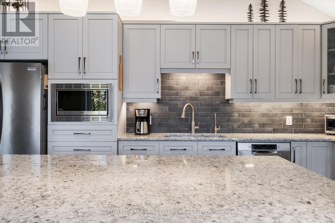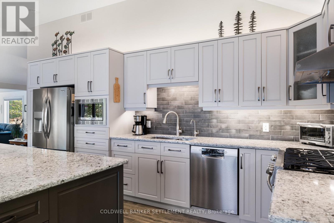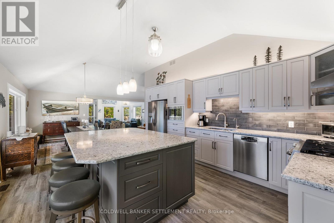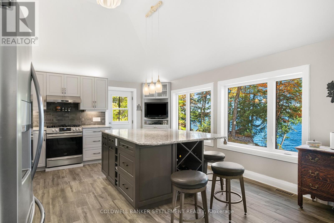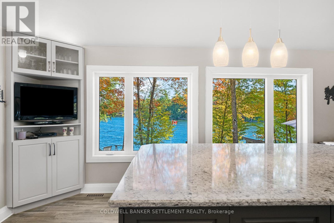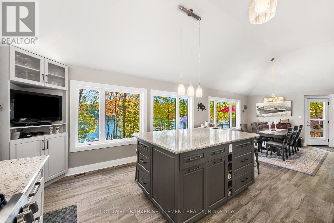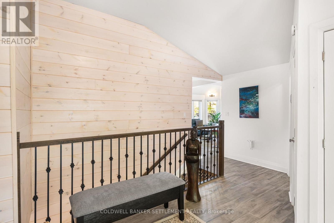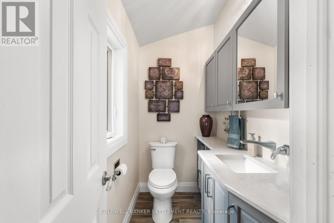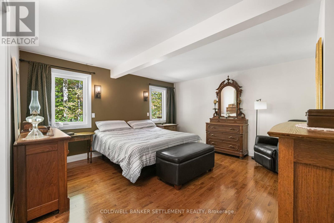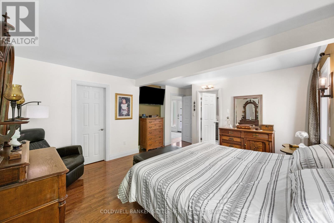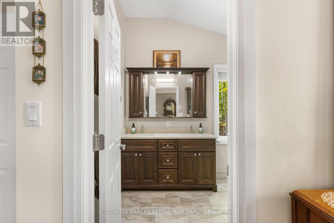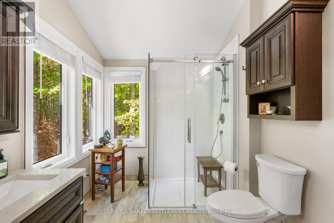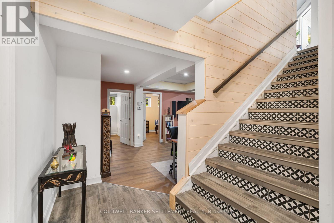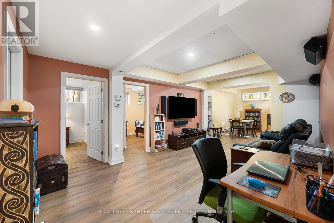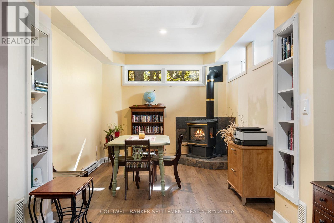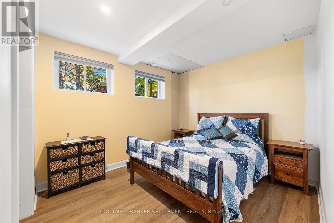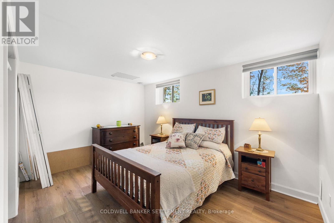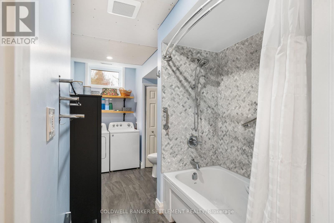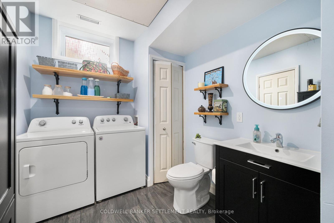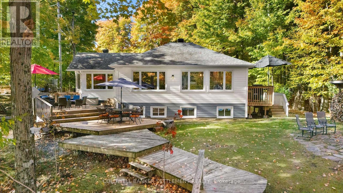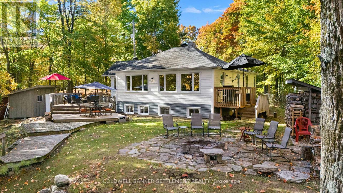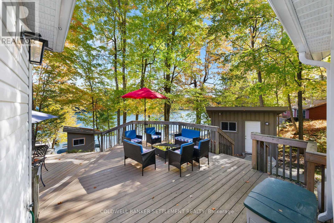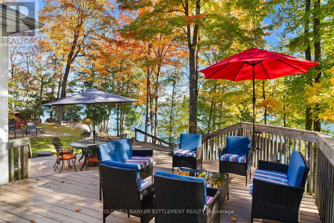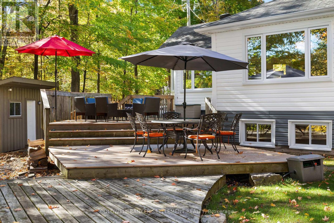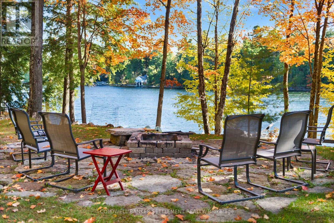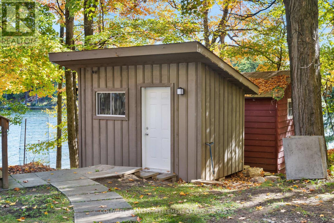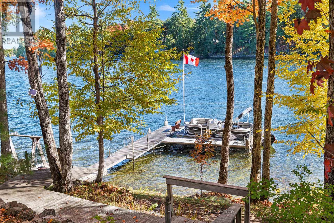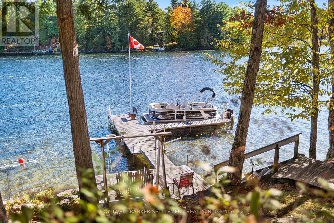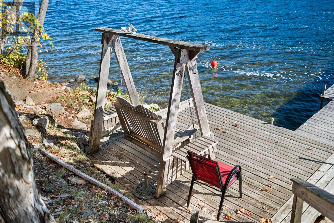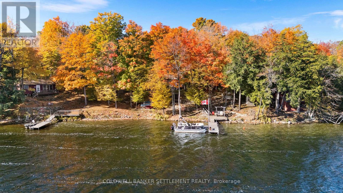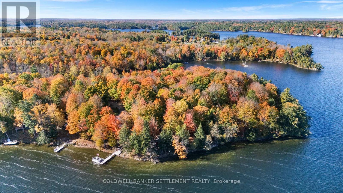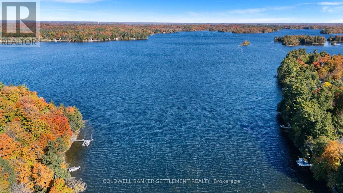3 Bedroom
3 Bathroom
1,100 - 1,500 ft2
Bungalow
Fireplace
Central Air Conditioning
Forced Air
Waterfront
Landscaped
$1,125,000
Otty Lake is front & centre at this well-maintained lakeside property, set on a gently sloping lot in a bay that offers protection from the wind while still delivering wide, open lake views. The clean, rocky shoreline with a natural sand & pebble base is perfect for swimming, boating & fishing. With endless islands & quiet stretches to explore, Otty is a fantastic lake for kayaking, canoeing & relaxed time on the water. The updated bungalow features cathedral ceilings through the foyer, kitchen, dining & living areas, creating a bright, open space with stunning lake views especially beautiful in the fall under the vibrant hardwood canopy. The custom kitchen includes a large island with seating, stainless appliances, a gas stove & direct access to the side BBQ deck great for hosting & everyday convenience. A cozy living room nook is surrounded by windows to soak in the scenery. The main floor also includes a spacious primary bedroom with walk-in closet & ensuite, a welcoming foyer & powder room. The lower level features two guest bedrooms, a new 4-piece bathroom with laundry, a storage room with potential for a third bedroom & a comfortable family/games room with gas fireplace. No carpet throughout makes cleanup easy after lake days. Outside, multi-level lakeside decking offers the perfect spot for your morning coffee, a cool drink in the afternoon sun, or evenings around the campfire. The property also includes a level rear yard, three sheds for lake & garden gear, plenty of parking & an excellent docking system. The home is wired for a generator, adding peace of mind. Notable upgrades include the kitchen, bathrooms, flooring, propane furnace, windows & roof just a few highlights from a long list of thoughtful improvements. Located on a well-kept, year-round private road just 10 minutes to Perth & an hour to Ottawa this is comfortable, quality lake living in one of the area's most desirable locations. (id:28469)
Property Details
|
MLS® Number
|
X12458829 |
|
Property Type
|
Single Family |
|
Community Name
|
904 - Bathurst/Burgess & Sherbrooke (North Burgess) Twp |
|
Community Features
|
Fishing |
|
Easement
|
Unknown |
|
Equipment Type
|
Propane Tank |
|
Features
|
Wooded Area, Sloping, Level, Carpet Free |
|
Parking Space Total
|
10 |
|
Rental Equipment Type
|
Propane Tank |
|
Structure
|
Deck, Porch, Shed, Dock |
|
View Type
|
View, Lake View, View Of Water, Direct Water View |
|
Water Front Type
|
Waterfront |
Building
|
Bathroom Total
|
3 |
|
Bedrooms Above Ground
|
1 |
|
Bedrooms Below Ground
|
2 |
|
Bedrooms Total
|
3 |
|
Amenities
|
Fireplace(s) |
|
Appliances
|
Dishwasher, Dryer, Hood Fan, Microwave, Stove, Washer, Water Softener, Refrigerator |
|
Architectural Style
|
Bungalow |
|
Basement Development
|
Finished |
|
Basement Type
|
Full (finished) |
|
Construction Style Attachment
|
Detached |
|
Cooling Type
|
Central Air Conditioning |
|
Exterior Finish
|
Vinyl Siding |
|
Fireplace Present
|
Yes |
|
Fireplace Total
|
1 |
|
Fireplace Type
|
Free Standing Metal |
|
Foundation Type
|
Poured Concrete |
|
Half Bath Total
|
1 |
|
Heating Fuel
|
Propane |
|
Heating Type
|
Forced Air |
|
Stories Total
|
1 |
|
Size Interior
|
1,100 - 1,500 Ft2 |
|
Type
|
House |
Parking
Land
|
Access Type
|
Private Road, Year-round Access, Private Docking |
|
Acreage
|
No |
|
Landscape Features
|
Landscaped |
|
Sewer
|
Septic System |
|
Size Depth
|
296 Ft |
|
Size Frontage
|
109 Ft |
|
Size Irregular
|
109 X 296 Ft |
|
Size Total Text
|
109 X 296 Ft |
|
Surface Water
|
Lake/pond |
Rooms
| Level |
Type |
Length |
Width |
Dimensions |
|
Lower Level |
Family Room |
9.97 m |
3.78 m |
9.97 m x 3.78 m |
|
Lower Level |
Utility Room |
3.8 m |
3.35 m |
3.8 m x 3.35 m |
|
Lower Level |
Bathroom |
4.53 m |
2.3 m |
4.53 m x 2.3 m |
|
Lower Level |
Bedroom 2 |
4.17 m |
3.07 m |
4.17 m x 3.07 m |
|
Lower Level |
Bedroom 3 |
4.22 m |
3.07 m |
4.22 m x 3.07 m |
|
Main Level |
Foyer |
3.09 m |
2.57 m |
3.09 m x 2.57 m |
|
Main Level |
Primary Bedroom |
5.3 m |
4.39 m |
5.3 m x 4.39 m |
|
Main Level |
Bathroom |
3.24 m |
2.29 m |
3.24 m x 2.29 m |
|
Main Level |
Bathroom |
2.28 m |
1.23 m |
2.28 m x 1.23 m |
|
Main Level |
Living Room |
5.58 m |
4.2 m |
5.58 m x 4.2 m |
|
Main Level |
Dining Room |
5.29 m |
4.68 m |
5.29 m x 4.68 m |
|
Main Level |
Kitchen |
5.18 m |
4.38 m |
5.18 m x 4.38 m |
Utilities
|
Electricity
|
Installed |
|
Wireless
|
Available |

