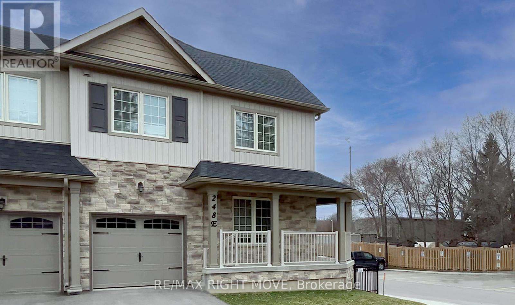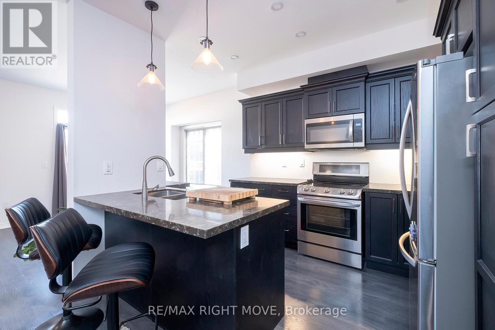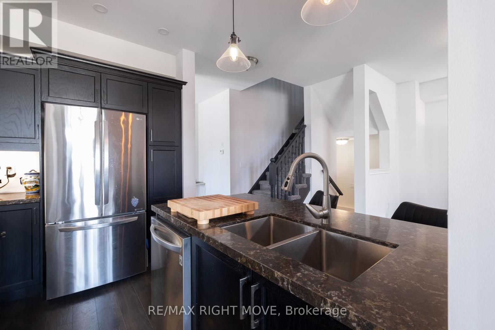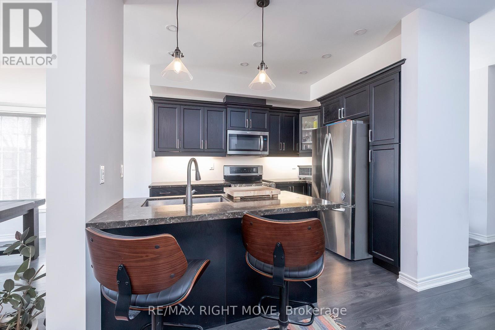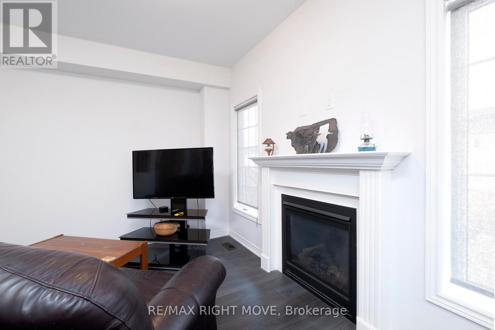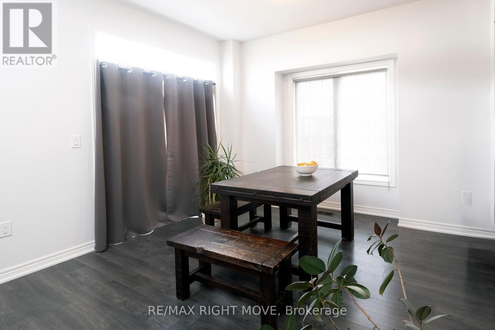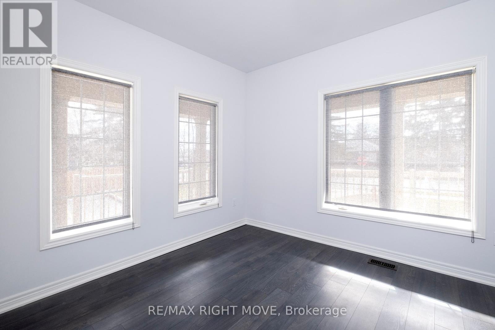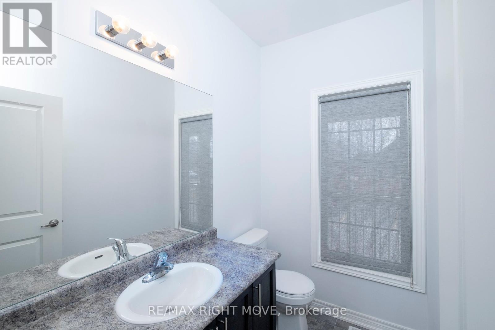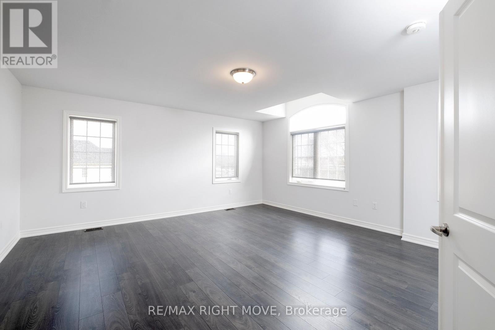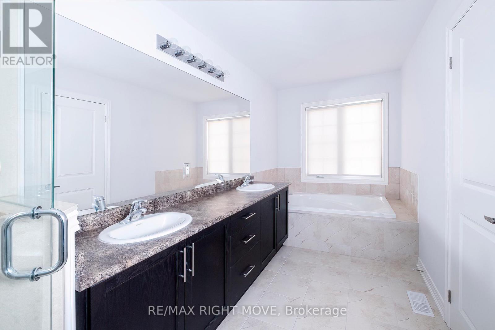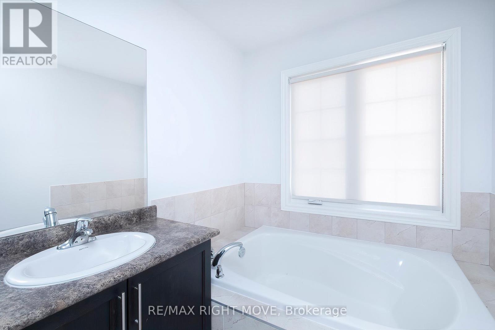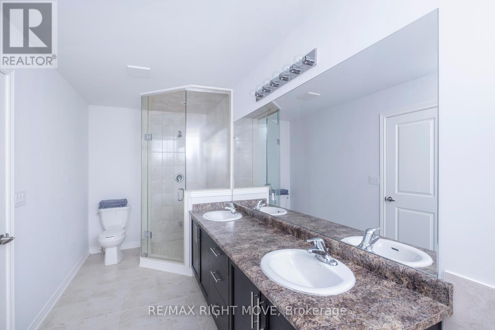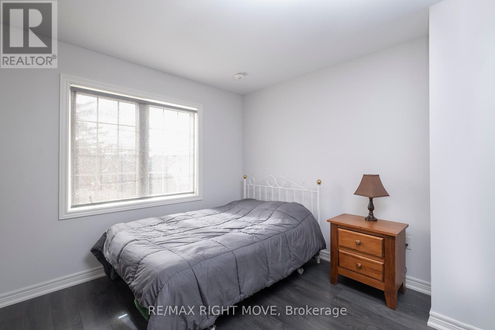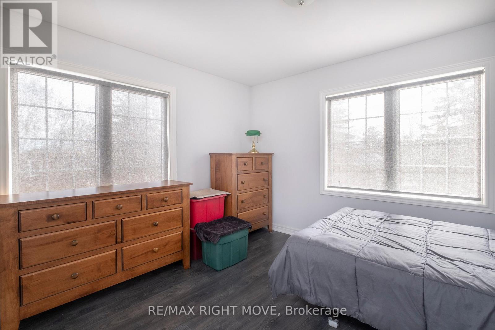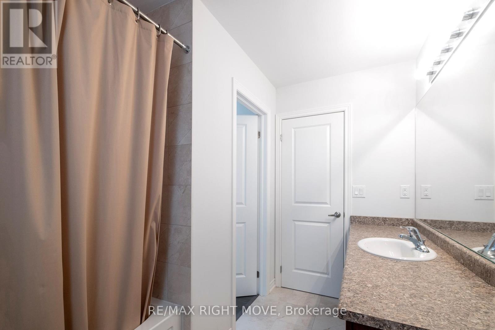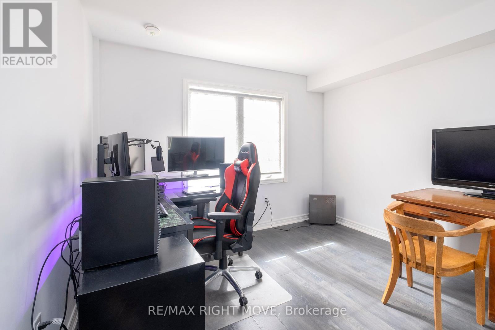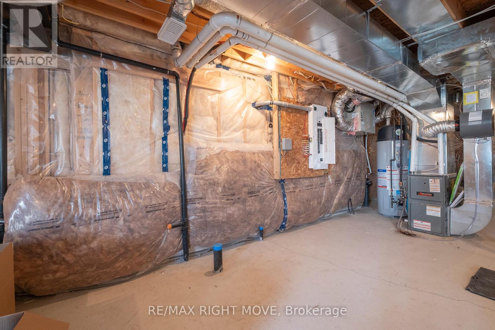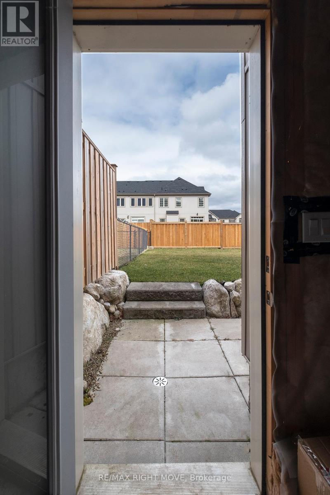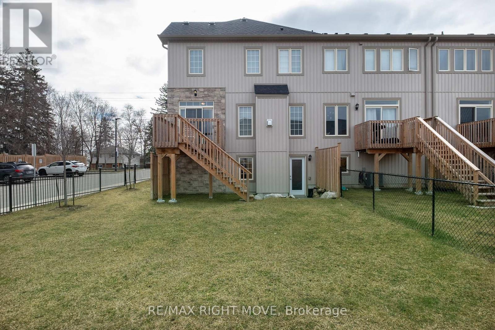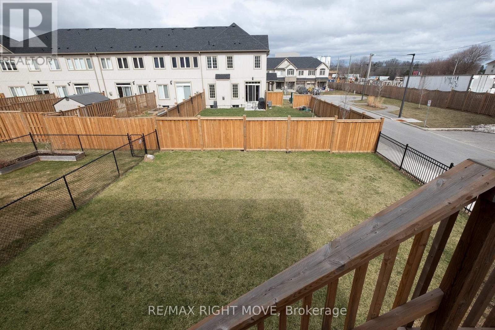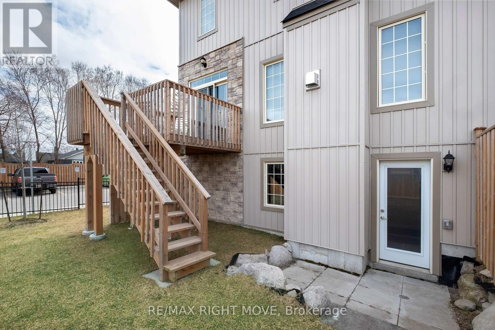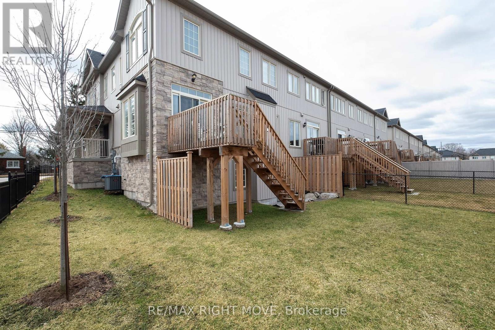3 Bedroom
3 Bathroom
Fireplace
Central Air Conditioning
Forced Air
$699,900
Welcome to 248E James St. East! This end unit freehold townhome was built in 2019 and is move-in ready. Nothing for you to do except enjoy! The open-concept main floor is perfect for gatherings with a powder room, cozy fireplace, and kitchen that boasts rich quartz countertops and cabinetry, sunken double sink and stainless appliances. There is also a den on the main floor for an office or gaming room. Beautiful, wide plank laminate floors flow throughout the home and provide a nice contrast to the neutral walls. The large primary bedroom features a large walk-in closet and ensuite with double vanity, separate shower and soaker tub. Two other bedrooms, one with an ensuite with four-piece bathroom and second door to hallway complete the second level. The end-unit positioning provides a covered wrap-around porch to enjoy on warm days, while a basement walkout offers the perfect opportunity for an in-law suite with separate entrance. The unfinished basement even has a rough-in for a fourth washroom. The large, fenced-in side and backyard is perfect for a family to enjoy with a deck, privacy fences and lots of lawn space. Freehold means NO CONDO FEES and this location is close to Tudhope Park with beach, Lake Couchiching and Lake Simcoe. (id:27910)
Property Details
|
MLS® Number
|
S8191692 |
|
Property Type
|
Single Family |
|
Community Name
|
Orillia |
|
Amenities Near By
|
Beach, Park, Public Transit, Schools |
|
Community Features
|
School Bus |
|
Parking Space Total
|
3 |
Building
|
Bathroom Total
|
3 |
|
Bedrooms Above Ground
|
3 |
|
Bedrooms Total
|
3 |
|
Basement Development
|
Unfinished |
|
Basement Features
|
Walk Out |
|
Basement Type
|
N/a (unfinished) |
|
Construction Style Attachment
|
Attached |
|
Cooling Type
|
Central Air Conditioning |
|
Exterior Finish
|
Brick, Vinyl Siding |
|
Fireplace Present
|
Yes |
|
Heating Fuel
|
Natural Gas |
|
Heating Type
|
Forced Air |
|
Stories Total
|
2 |
|
Type
|
Row / Townhouse |
Parking
Land
|
Acreage
|
No |
|
Land Amenities
|
Beach, Park, Public Transit, Schools |
|
Size Irregular
|
31.65 X 127.12 Ft |
|
Size Total Text
|
31.65 X 127.12 Ft|1/2 - 1.99 Acres |
Rooms
| Level |
Type |
Length |
Width |
Dimensions |
|
Basement |
Other |
10.6 m |
10.9 m |
10.6 m x 10.9 m |
|
Main Level |
Den |
3 m |
3.9 m |
3 m x 3.9 m |
|
Main Level |
Kitchen |
2.7 m |
3 m |
2.7 m x 3 m |
|
Main Level |
Living Room |
7.2 m |
3 m |
7.2 m x 3 m |
|
Upper Level |
Primary Bedroom |
5.1 m |
4.9 m |
5.1 m x 4.9 m |
|
Upper Level |
Bedroom 2 |
4.7 m |
3.7 m |
4.7 m x 3.7 m |
|
Upper Level |
Bedroom 3 |
3.7 m |
3.8 m |
3.7 m x 3.8 m |
|
Upper Level |
Bathroom |
2.7 m |
1.4 m |
2.7 m x 1.4 m |
|
Upper Level |
Laundry Room |
2.4 m |
1.7 m |
2.4 m x 1.7 m |
Utilities
|
Sewer
|
Installed |
|
Natural Gas
|
Installed |
|
Electricity
|
Installed |
|
Cable
|
Available |

