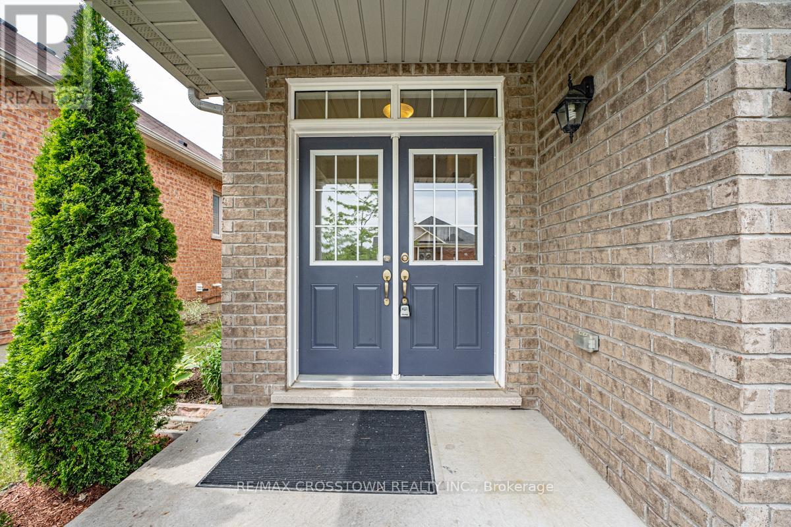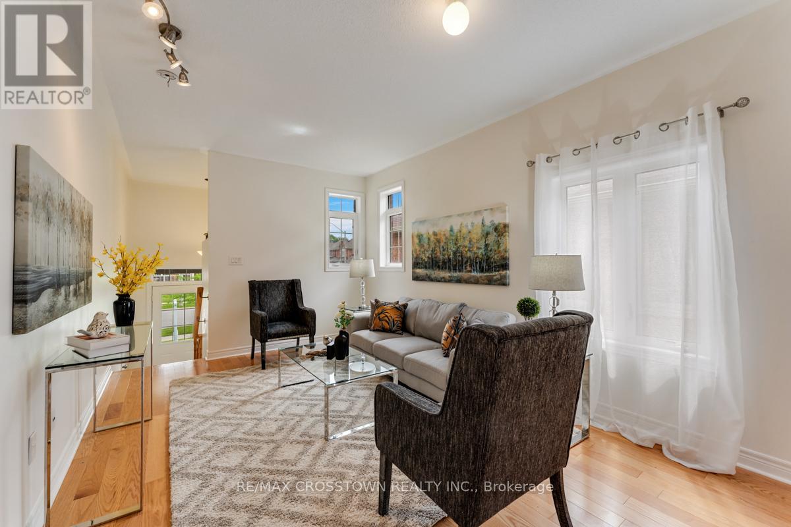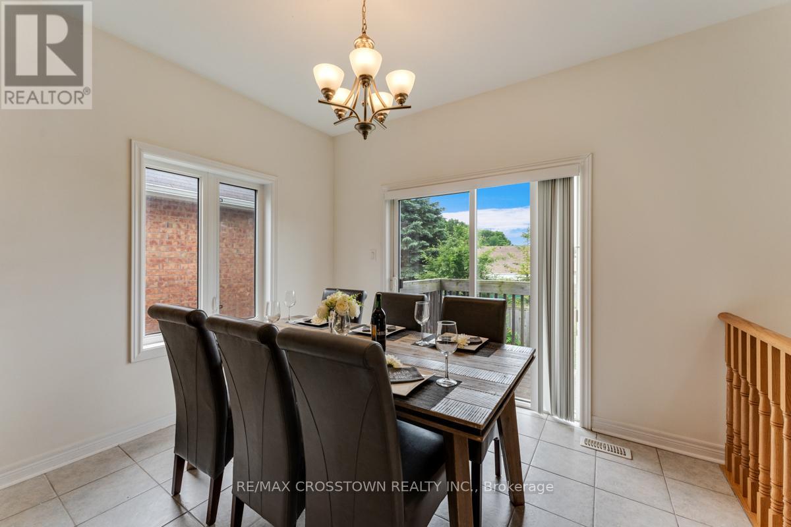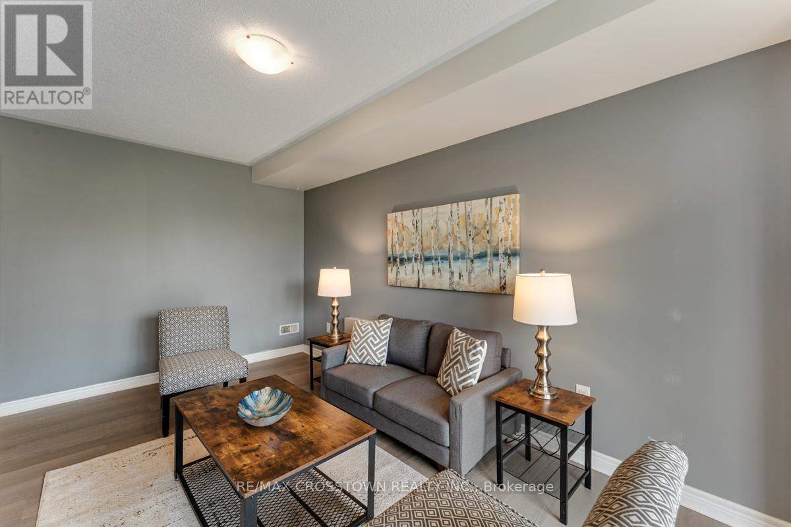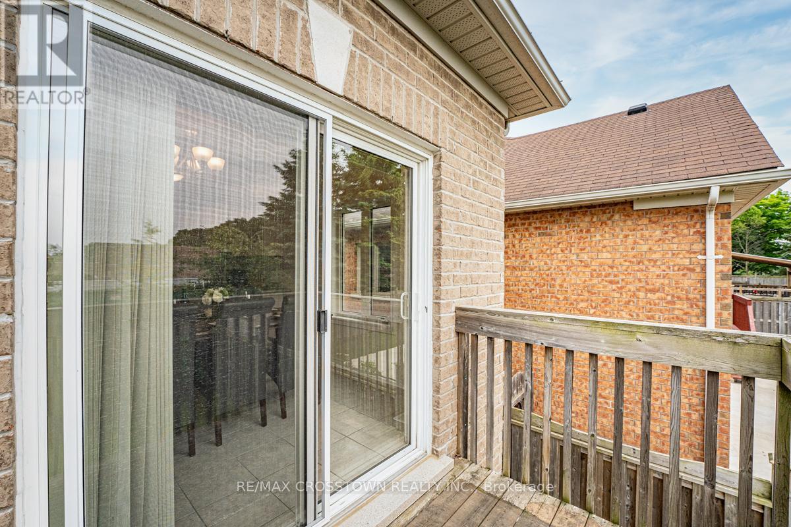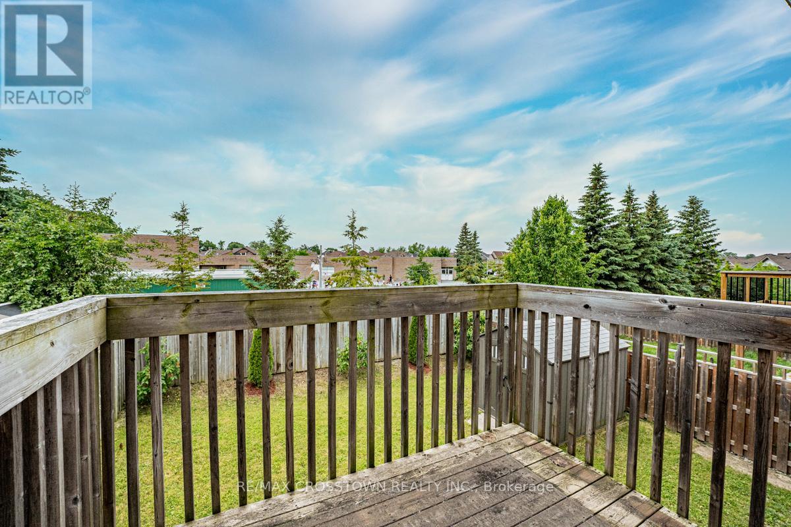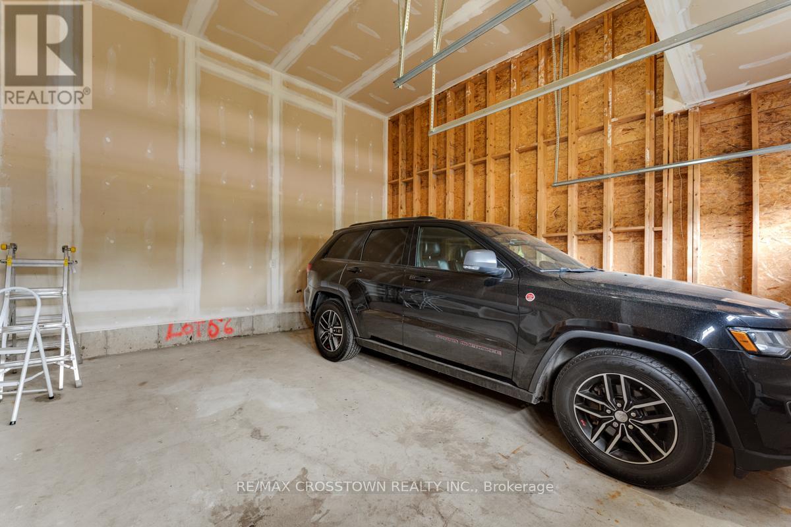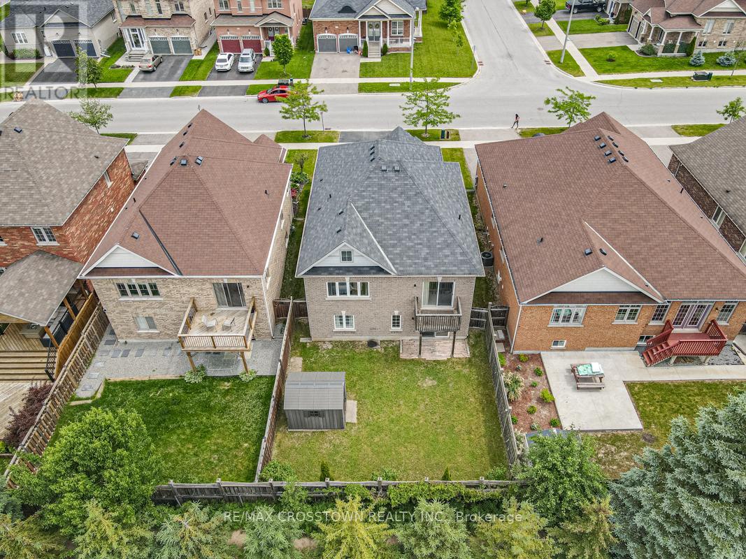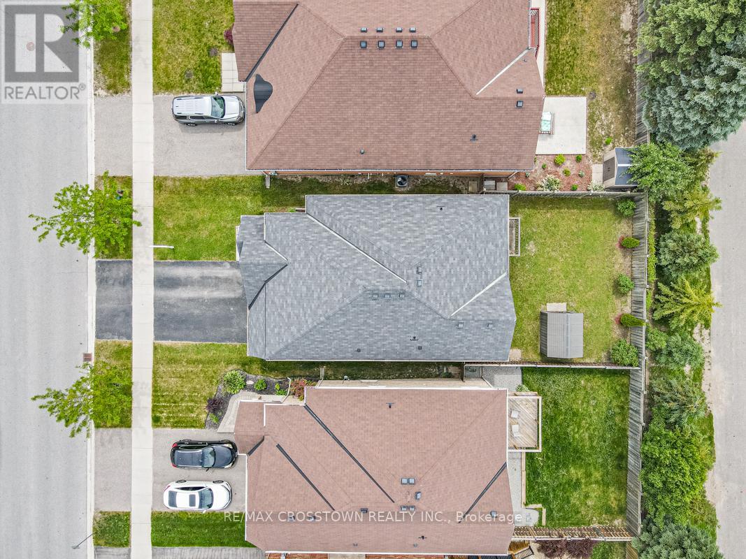3 Bedroom
3 Bathroom
Bungalow
Central Air Conditioning
Forced Air
$799,900
Welcome to this stunning Fernbrook-built bungalow nestled in the heart of one of Barrie's most coveted neighbourhoods. This beautiful 11 year old brick home. This charming bungalow boasts 2+1bedrooms and 3 full bathrooms, offering ample space for comfortable living. The home features 9-footceilings, creating a bright and airy atmosphere throughout. The large primary bedroom has an ensuite bathroom, perfect for relaxing. The eat-in kitchen has a walk-out to a deck, ideal for barbecuing or enjoying your morning coffee. Fully fenced backyard backs on St. Marguerite D'Youville Catholic Elementary School. The walk-out finished basement provides additional living space and large storage area that could be developed for added living space. Conveniently located close to schools, shopping and amenities. Make 248 Kozlov Street your new address and enjoy all that Barrie has to offer! (id:27910)
Open House
This property has open houses!
Starts at:
1:00 pm
Ends at:
3:00 pm
Property Details
|
MLS® Number
|
S8411446 |
|
Property Type
|
Single Family |
|
Community Name
|
West Bayfield |
|
Amenities Near By
|
Hospital, Park, Public Transit, Schools, Ski Area |
|
Features
|
Carpet Free |
|
Parking Space Total
|
4 |
Building
|
Bathroom Total
|
3 |
|
Bedrooms Above Ground
|
2 |
|
Bedrooms Below Ground
|
1 |
|
Bedrooms Total
|
3 |
|
Appliances
|
Dryer, Refrigerator, Stove, Washer, Window Coverings |
|
Architectural Style
|
Bungalow |
|
Basement Features
|
Separate Entrance, Walk Out |
|
Basement Type
|
N/a |
|
Construction Style Attachment
|
Detached |
|
Cooling Type
|
Central Air Conditioning |
|
Exterior Finish
|
Brick |
|
Foundation Type
|
Poured Concrete |
|
Heating Fuel
|
Natural Gas |
|
Heating Type
|
Forced Air |
|
Stories Total
|
1 |
|
Type
|
House |
|
Utility Water
|
Municipal Water |
Parking
Land
|
Acreage
|
No |
|
Land Amenities
|
Hospital, Park, Public Transit, Schools, Ski Area |
|
Sewer
|
Sanitary Sewer |
|
Size Irregular
|
39.37 X 110.01 Ft |
|
Size Total Text
|
39.37 X 110.01 Ft|under 1/2 Acre |
Rooms
| Level |
Type |
Length |
Width |
Dimensions |
|
Basement |
Family Room |
4.67 m |
3.4 m |
4.67 m x 3.4 m |
|
Basement |
Bedroom 3 |
4.14 m |
2.76 m |
4.14 m x 2.76 m |
|
Basement |
Laundry Room |
2.22 m |
1.88 m |
2.22 m x 1.88 m |
|
Basement |
Utility Room |
6.49 m |
3.9 m |
6.49 m x 3.9 m |
|
Main Level |
Kitchen |
5.98 m |
3.35 m |
5.98 m x 3.35 m |
|
Main Level |
Living Room |
5.19 m |
3.35 m |
5.19 m x 3.35 m |
|
Main Level |
Primary Bedroom |
4.26 m |
3.63 m |
4.26 m x 3.63 m |
|
Main Level |
Bedroom 2 |
2.78 m |
2.78 m |
2.78 m x 2.78 m |
Utilities
|
Cable
|
Available |
|
Sewer
|
Installed |


