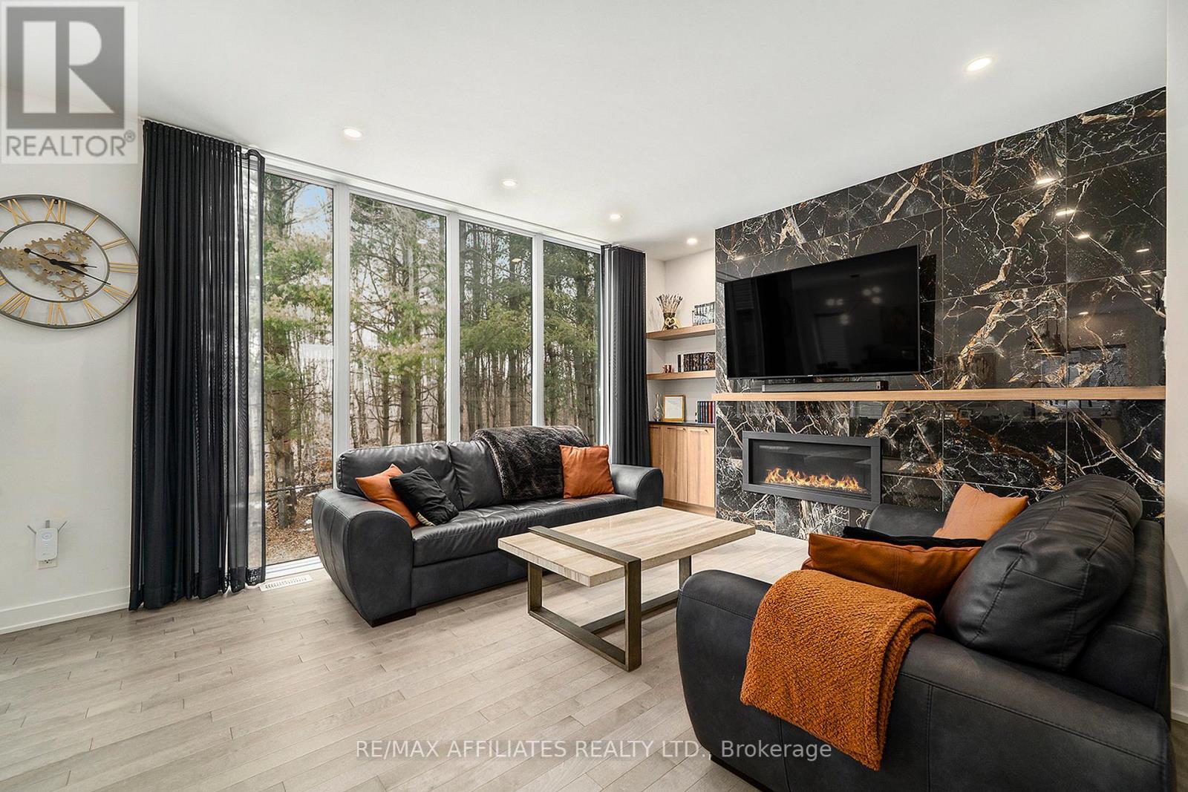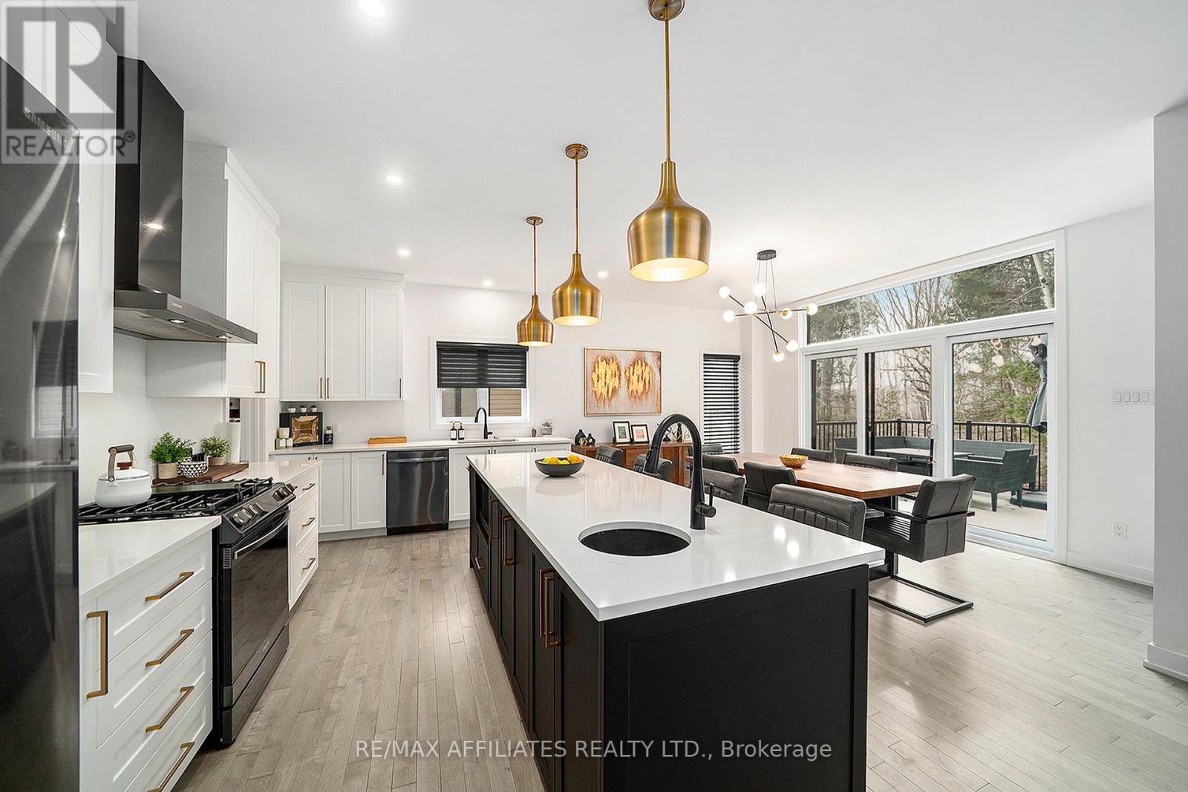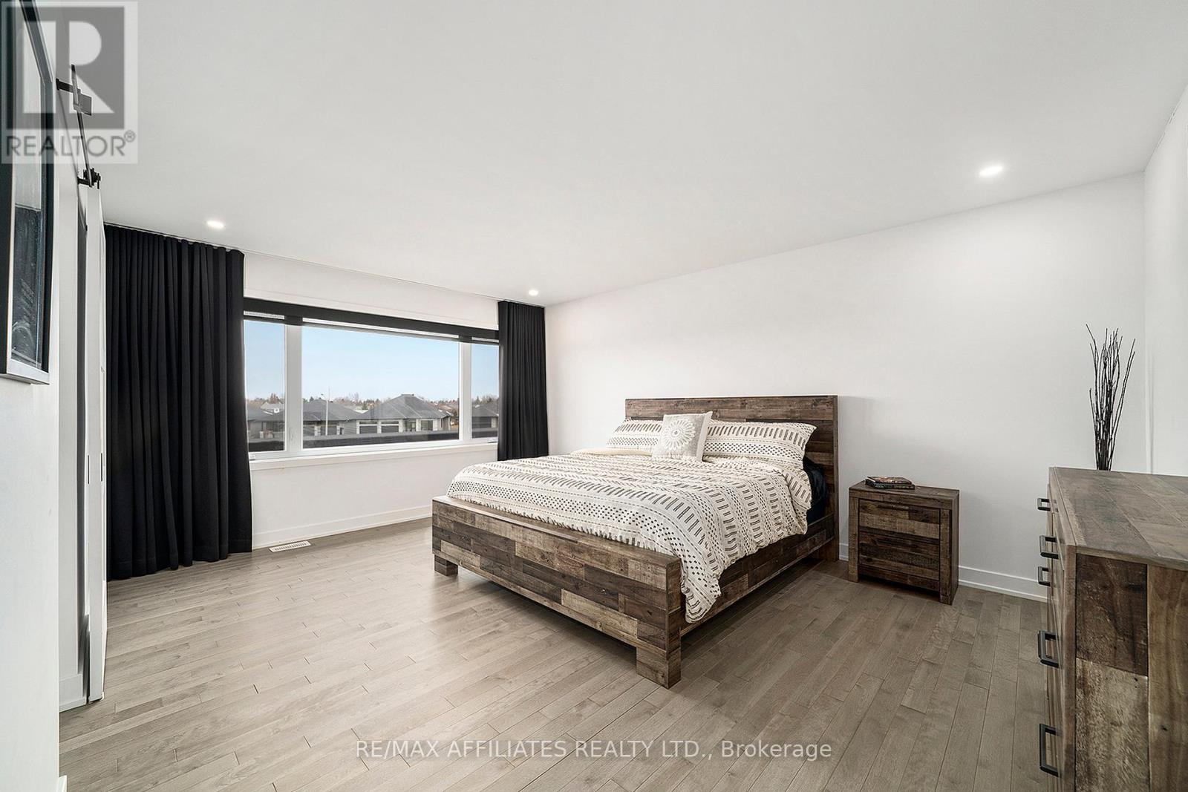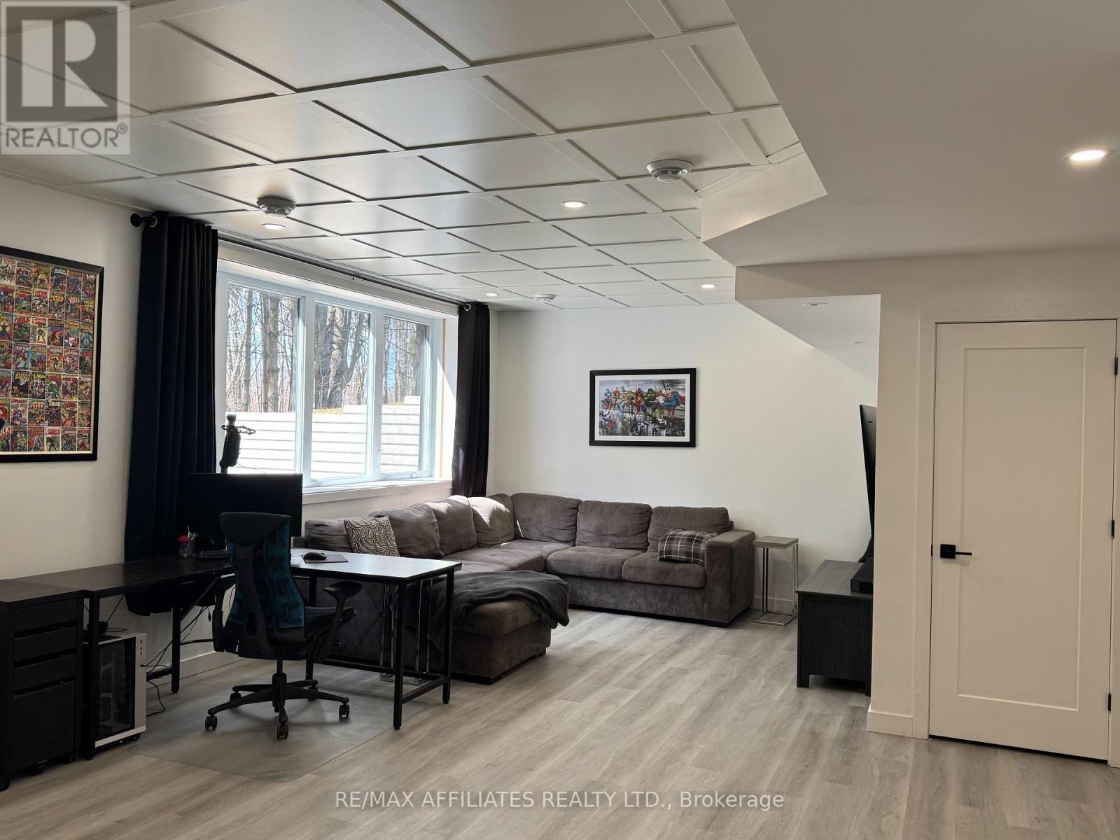4 Bedroom
3 Bathroom
2,000 - 2,500 ft2
Fireplace
Central Air Conditioning
Forced Air
$969,900
Luxury Meets Modern Elegance Stunning 2-Storey Home in Casselman (Built 2021)Step into this architectural masterpiece, a contemporary 2-storey home designed for modern living, nestled in a serene setting with no rear neighbors. This home is bathed in natural light thanks to expansive floor-to-ceiling aluminum windows, offering breathtaking views and an unparalleled connection to nature. The main level boasts a grand open-concept design, featuring a show-stopping kitchen with PVC cabinets, premium quartz countertops, a walk-in pantry, and sleek black plumbing fixtures all illuminated by elegant gold pendant lighting. The spacious living area is anchored by a stunning marble-tiled feature wall with a built-in fireplace, creating a warm yet luxurious ambiance. The adjacent dining space flows seamlessly to the rear exterior deck, perfect for entertaining. A mudroom adds practicality, ensuring an organized entryway. On the second level, the primary suite is a true sanctuary, featuring an expansive layout, spa-inspired Ensuite with a soaker tub, and ceramic-tiled finishes. Two generously sized bedrooms share a beautifully designed communicating Ensuite, ideal for convenience and privacy. A dedicated second-floor laundry room (an upgrade from the original plan) enhances everyday ease. Additional premium features include a heated garage, large basement windows, rough-in for a future bathroom, open staircases, custom vanities in all Ensuites, and sleek custom window coverings. This home is further elevated with strategically placed pot lights and high-end finishes throughout. A perfect fusion of luxury, comfort, and modern sophistication, this home is a rare gem. Don't miss the opportunity to make it yours! (id:28469)
Property Details
|
MLS® Number
|
X12062092 |
|
Property Type
|
Single Family |
|
Community Name
|
604 - Casselman |
|
Amenities Near By
|
Park |
|
Community Features
|
School Bus |
|
Equipment Type
|
Water Heater - Tankless |
|
Parking Space Total
|
4 |
|
Rental Equipment Type
|
Water Heater - Tankless |
Building
|
Bathroom Total
|
3 |
|
Bedrooms Above Ground
|
3 |
|
Bedrooms Below Ground
|
1 |
|
Bedrooms Total
|
4 |
|
Age
|
0 To 5 Years |
|
Amenities
|
Fireplace(s) |
|
Appliances
|
Garage Door Opener Remote(s), Central Vacuum, Dishwasher, Dryer, Garage Door Opener, Stove, Washer, Window Coverings, Refrigerator |
|
Basement Development
|
Finished |
|
Basement Type
|
Full (finished) |
|
Construction Style Attachment
|
Detached |
|
Cooling Type
|
Central Air Conditioning |
|
Exterior Finish
|
Brick, Vinyl Siding |
|
Fireplace Present
|
Yes |
|
Fireplace Total
|
1 |
|
Foundation Type
|
Poured Concrete |
|
Half Bath Total
|
1 |
|
Heating Fuel
|
Natural Gas |
|
Heating Type
|
Forced Air |
|
Stories Total
|
2 |
|
Size Interior
|
2,000 - 2,500 Ft2 |
|
Type
|
House |
|
Utility Water
|
Municipal Water |
Parking
|
Attached Garage
|
|
|
Garage
|
|
|
Inside Entry
|
|
Land
|
Acreage
|
No |
|
Land Amenities
|
Park |
|
Sewer
|
Sanitary Sewer |
|
Size Depth
|
111 Ft |
|
Size Frontage
|
48 Ft |
|
Size Irregular
|
48 X 111 Ft |
|
Size Total Text
|
48 X 111 Ft |
Rooms
| Level |
Type |
Length |
Width |
Dimensions |
|
Second Level |
Laundry Room |
2.97 m |
1.89 m |
2.97 m x 1.89 m |
|
Second Level |
Primary Bedroom |
4.04 m |
5.07 m |
4.04 m x 5.07 m |
|
Second Level |
Bathroom |
2.87 m |
4.49 m |
2.87 m x 4.49 m |
|
Second Level |
Bedroom 2 |
4.04 m |
4.37 m |
4.04 m x 4.37 m |
|
Second Level |
Bathroom |
2.2 m |
2.82 m |
2.2 m x 2.82 m |
|
Second Level |
Bedroom 3 |
3.67 m |
3.82 m |
3.67 m x 3.82 m |
|
Basement |
Recreational, Games Room |
9.55 m |
7.66 m |
9.55 m x 7.66 m |
|
Basement |
Bedroom 4 |
4 m |
2.7 m |
4 m x 2.7 m |
|
Main Level |
Foyer |
5.98 m |
2.32 m |
5.98 m x 2.32 m |
|
Main Level |
Bathroom |
1.65 m |
2.1 m |
1.65 m x 2.1 m |
|
Main Level |
Kitchen |
5.4 m |
3.08 m |
5.4 m x 3.08 m |
|
Main Level |
Dining Room |
5.4 m |
3.42 m |
5.4 m x 3.42 m |
|
Main Level |
Living Room |
4.28 m |
6.45 m |
4.28 m x 6.45 m |
|
Ground Level |
Other |
5.48 m |
6.43 m |
5.48 m x 6.43 m |
Utilities
|
Cable
|
Available |
|
Sewer
|
Installed |

































