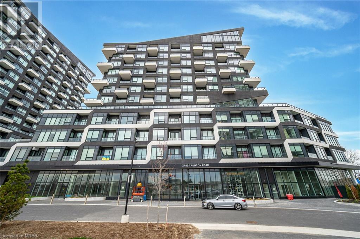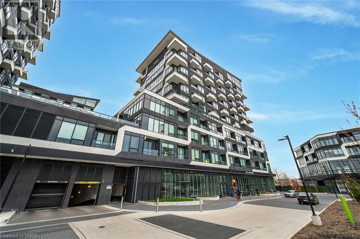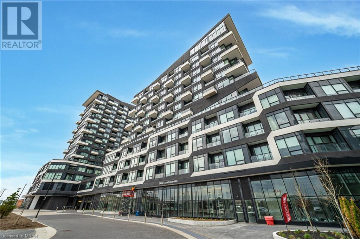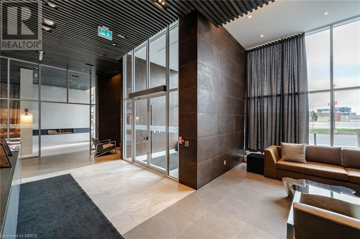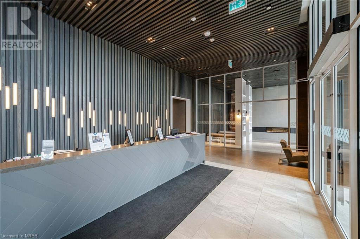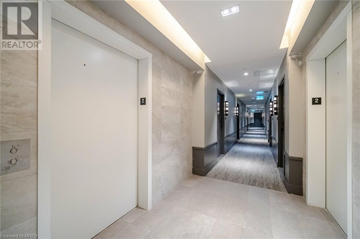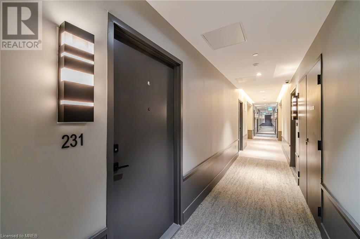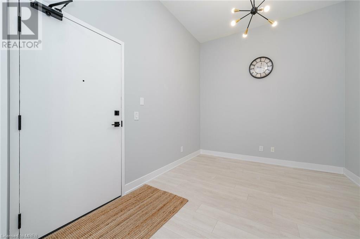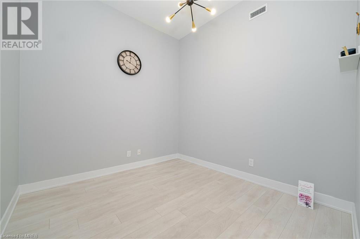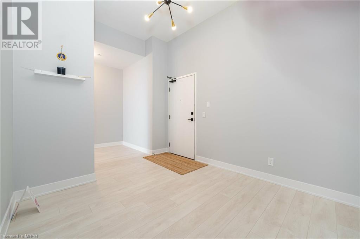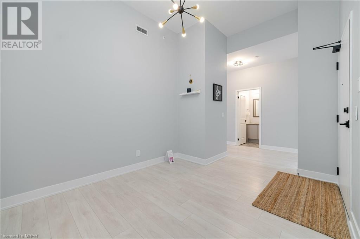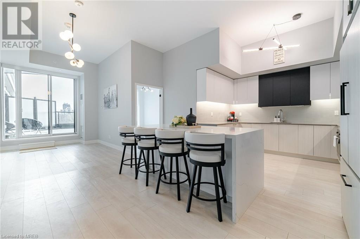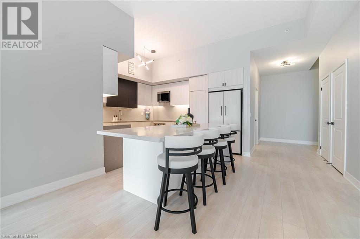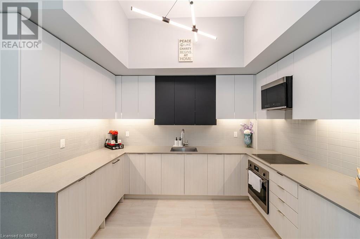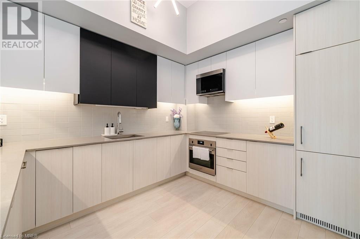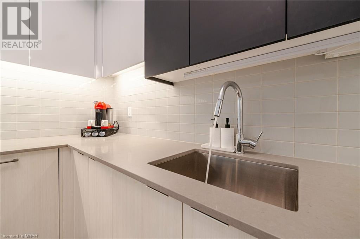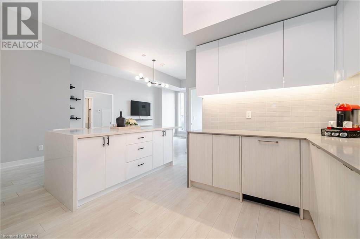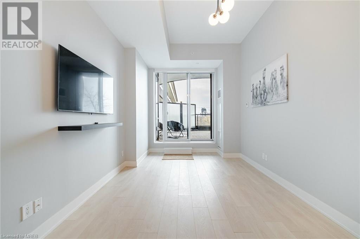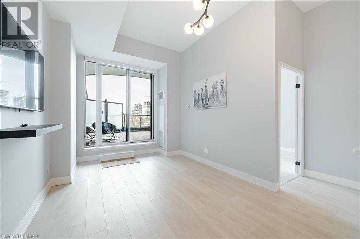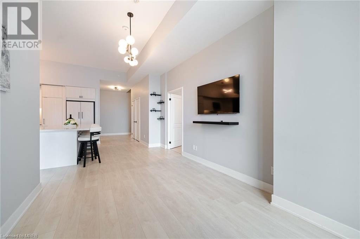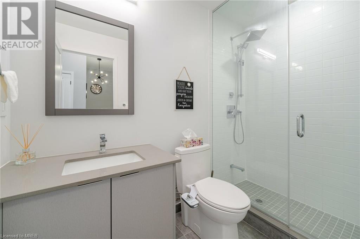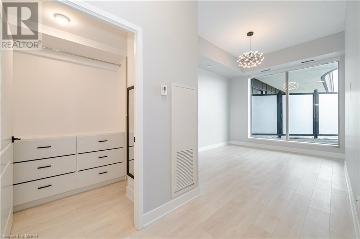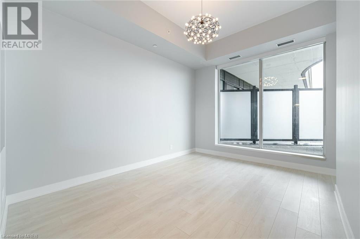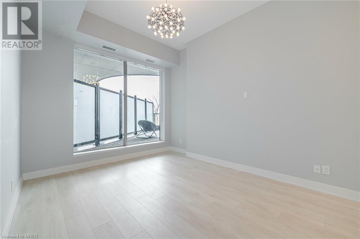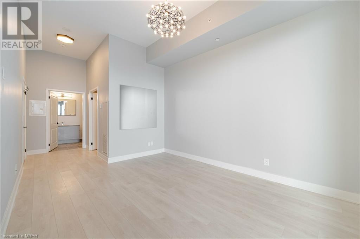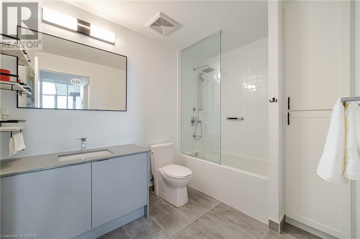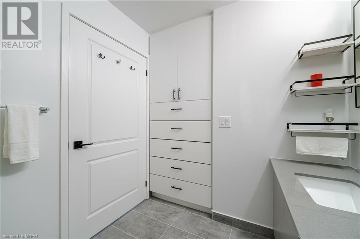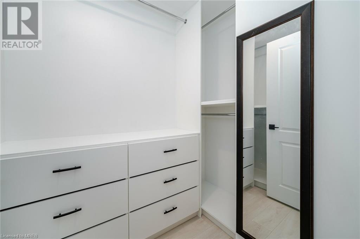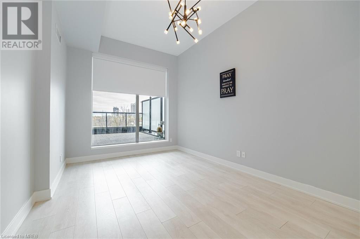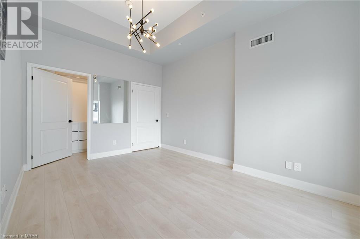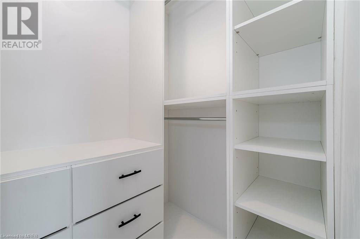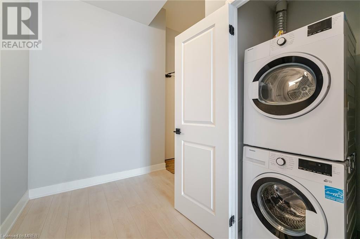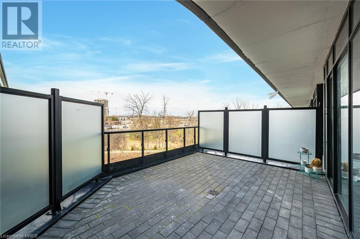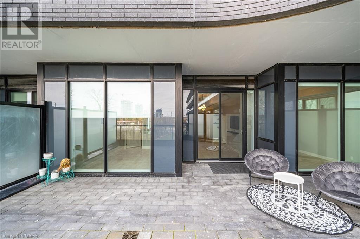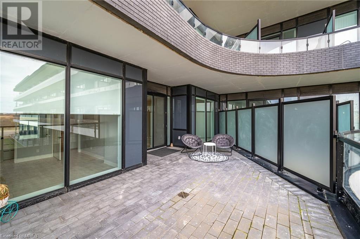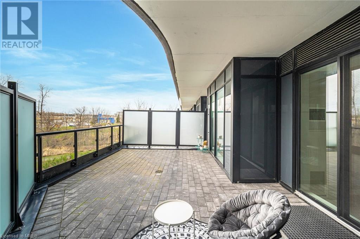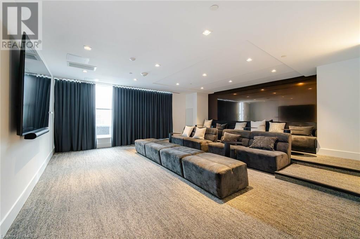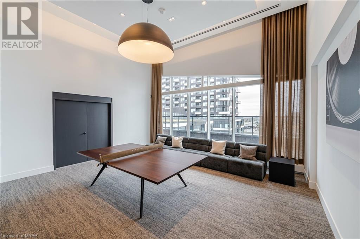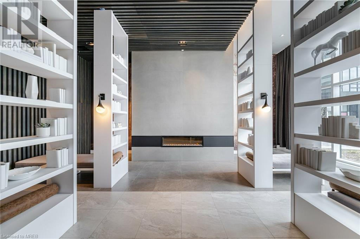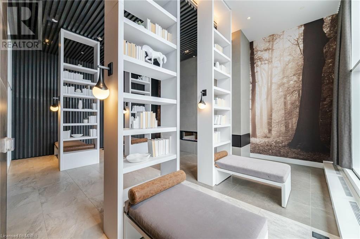2485 Taunton Rd Road Unit# 231 Oakville, Ontario L6H 3R8
$1,099,000Maintenance, Insurance, Heat, Parking
$812.05 Monthly
Maintenance, Insurance, Heat, Parking
$812.05 MonthlyStunning luxurious 2 Bedroom + Den 2 Bathroom (1284 sq ft) in The Heart of Uptown Core Oakville! features spectacular 14 ft. ceilings, extended open Terrace (390 sq ft). Bright and open, with white washed flooring, Modern white Kitchen with quartz counter tops, large custom built island with cabinets. 2 Paneled refrigerators. Primary bedroom has a large custom built walk-in closet, 4-piece ensuite with custom cabinets. Large second bedroom with custom built walk-in closet. Ensuite laundry for your convenience! Huge Den can be used as Office area/Lounge. Designer Light Fixtures throughout. Convenient parking and Locker included. Fabulous Amenities Including Concierge, Security, Rooftop Terrace, State of The Art Fitness Centre, Pilates Room, Pool, Montessori School & Much More! One Parking and One Locker included. Fabulous Location Just Steps to Transit (Go), Hwy 407 & Hwy 403, Banks, Retail Stores like Walmart & Superstore, LCBO, Tim Hortons, The Keg, State and Main, and other restaurants nearby! (id:27910)
Property Details
| MLS® Number | 40578106 |
| Property Type | Single Family |
| Features | Balcony |
| Parking Space Total | 1 |
| Storage Type | Locker |
Building
| Bathroom Total | 2 |
| Bedrooms Above Ground | 2 |
| Bedrooms Total | 2 |
| Amenities | Exercise Centre, Party Room |
| Appliances | Dishwasher, Dryer, Refrigerator, Stove, Washer, Microwave Built-in, Window Coverings |
| Basement Type | None |
| Construction Material | Concrete Block, Concrete Walls |
| Construction Style Attachment | Attached |
| Cooling Type | Central Air Conditioning |
| Exterior Finish | Concrete |
| Heating Fuel | Natural Gas |
| Heating Type | Forced Air |
| Stories Total | 1 |
| Size Interior | 1284 |
| Type | Apartment |
| Utility Water | Municipal Water |
Parking
| Underground | |
| None |
Land
| Acreage | No |
| Sewer | Municipal Sewage System |
| Zoning Description | Residential |
Rooms
| Level | Type | Length | Width | Dimensions |
|---|---|---|---|---|
| Main Level | 4pc Bathroom | Measurements not available | ||
| Main Level | 4pc Bathroom | Measurements not available | ||
| Main Level | Den | 10'5'' x 10'6'' | ||
| Main Level | Bedroom | 14'10'' x 10'0'' | ||
| Main Level | Primary Bedroom | 14'7'' x 10'11'' | ||
| Main Level | Kitchen | 12'1'' x 10'2'' | ||
| Main Level | Dining Room | 28'3'' x 10'11'' | ||
| Main Level | Living Room | 28'3'' x 10'11'' |

