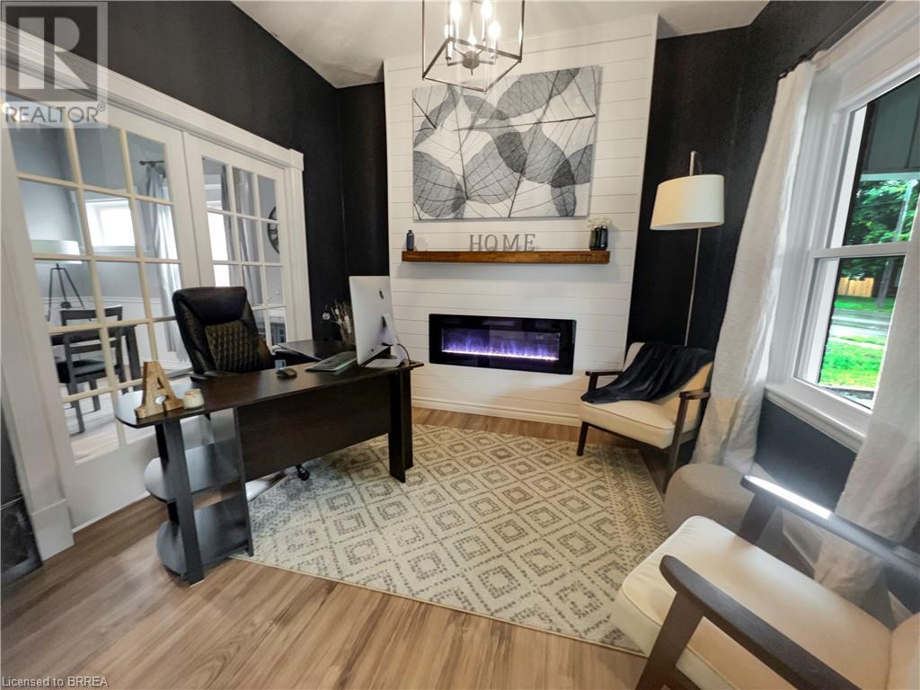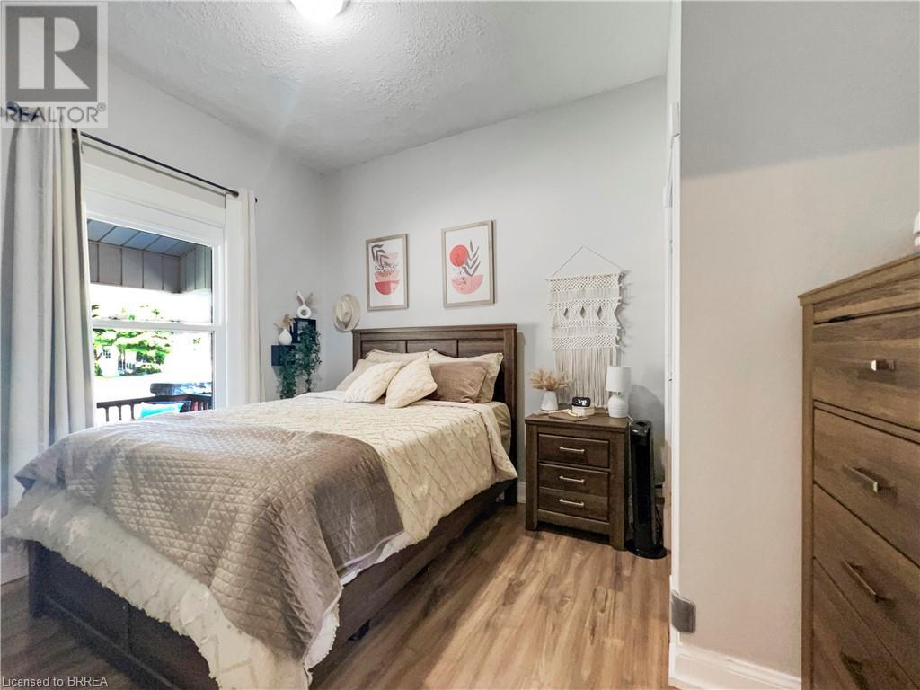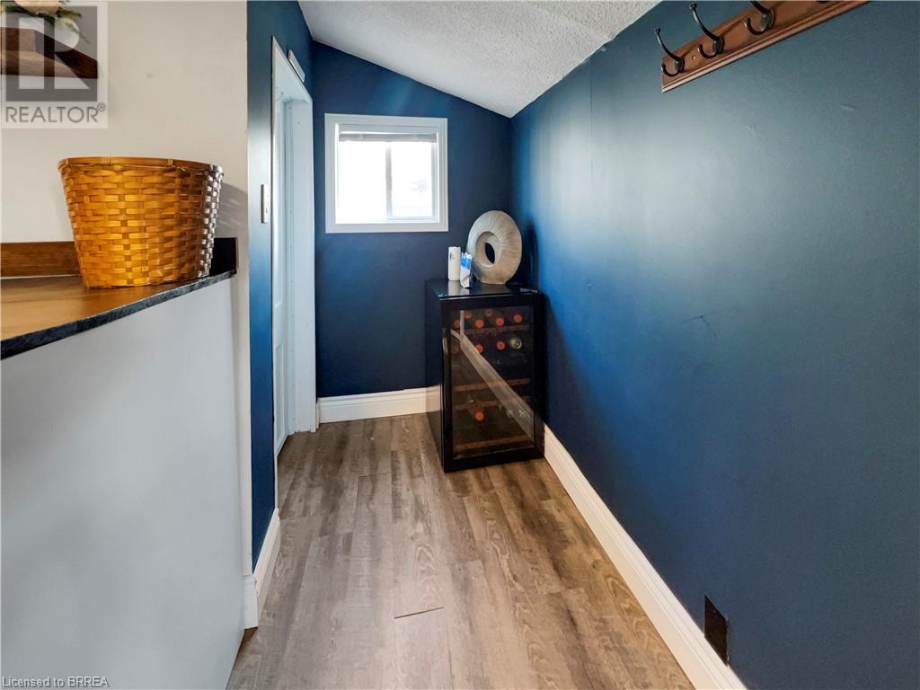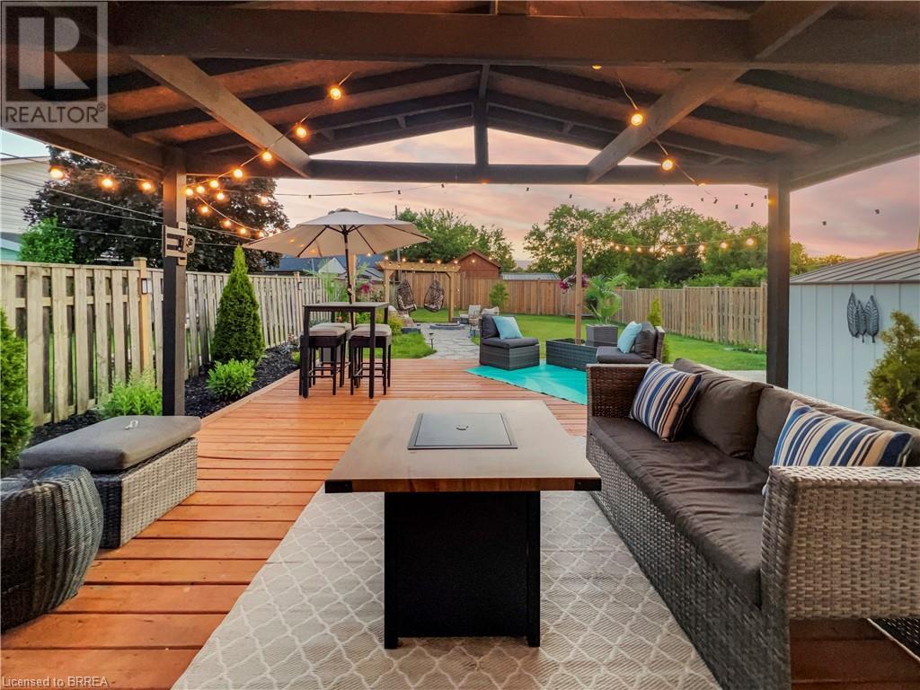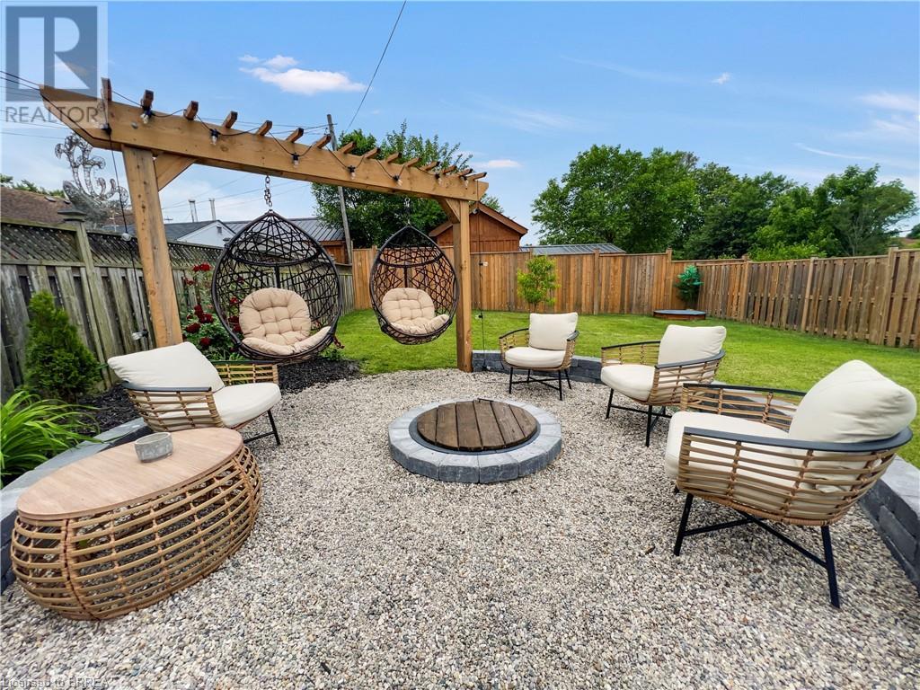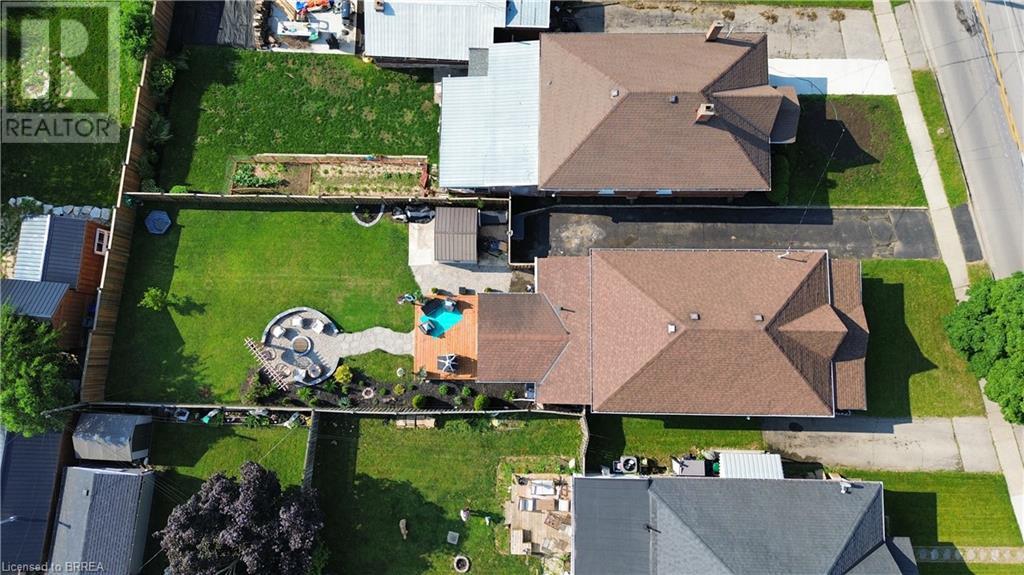2 Bedroom
1 Bathroom
1307 sqft
Bungalow
Fireplace
Central Air Conditioning
Forced Air
$599,900
A Perfect Blend of Vintage and Modern Upgrades! Step into this beautiful brick bungalow and be captivated by its vintage charm and contemporary touches. Enjoy the large covered front porch and the spaciousness of 10-foot ceilings throughout, offering an open and inviting atmosphere. The heart of this home, the kitchen, was updated in 2018 with stunning vinyl stainmaster wood grain flooring, pristine white cabinetry with soft-close doors, wood-look countertops, a white subway tile backsplash, and a central island perfect for meal prep and casual dining.The bathroom is a serene retreat, featuring stone tile flooring, a deep soaker tub, a separate stand-alone shower, pot lighting, a Smart mirror over an IKEA vanity, and a bathroom fan with a Bluetooth speaker for the ultimate relaxation experience.The main floor laundry room has been upgraded to include shelves and a wood frame built around the Washer and Dryer. Step outside to your personal backyard oasis, which includes a built-out fire pit area with gravel stone and two hanging chairs, perfect for cosy evening bonfires under the stars. The partially covered deck and fully fenced-in rear yard with a gate allow you to enjoy the west-facing sunsets in complete privacy.The basement offers a recently finished room providing additional functionality with Lots of other storage in the rest of the dry unfinished basement .The home currently has two bedrooms, including a second bedroom with a custom-built closet, and an office room that can easily be converted into a third bedroom if needed. Other updates include a new shiplap fireplace wall in the office, , eavestroughs (2021), roof (2015) , and a furnace approximately 8 years old. This adorable home is easy to show. Don't miss out on this delightful property – schedule your viewing today! (id:27910)
Open House
This property has open houses!
Starts at:
2:00 pm
Ends at:
4:00 pm
Property Details
|
MLS® Number
|
40609039 |
|
Property Type
|
Single Family |
|
Amenities Near By
|
Park, Place Of Worship, Playground, Public Transit, Schools, Shopping |
|
Community Features
|
Community Centre |
|
Equipment Type
|
Water Heater |
|
Features
|
Paved Driveway |
|
Parking Space Total
|
4 |
|
Rental Equipment Type
|
Water Heater |
|
Structure
|
Shed, Porch |
Building
|
Bathroom Total
|
1 |
|
Bedrooms Above Ground
|
2 |
|
Bedrooms Total
|
2 |
|
Appliances
|
Dishwasher, Dryer, Microwave, Stove, Microwave Built-in, Window Coverings |
|
Architectural Style
|
Bungalow |
|
Basement Development
|
Partially Finished |
|
Basement Type
|
Full (partially Finished) |
|
Constructed Date
|
1905 |
|
Construction Style Attachment
|
Detached |
|
Cooling Type
|
Central Air Conditioning |
|
Exterior Finish
|
Aluminum Siding, Brick |
|
Fire Protection
|
Smoke Detectors |
|
Fireplace Fuel
|
Electric |
|
Fireplace Present
|
Yes |
|
Fireplace Total
|
1 |
|
Fireplace Type
|
Other - See Remarks |
|
Foundation Type
|
Poured Concrete |
|
Heating Fuel
|
Natural Gas |
|
Heating Type
|
Forced Air |
|
Stories Total
|
1 |
|
Size Interior
|
1307 Sqft |
|
Type
|
House |
|
Utility Water
|
Municipal Water |
Land
|
Acreage
|
No |
|
Land Amenities
|
Park, Place Of Worship, Playground, Public Transit, Schools, Shopping |
|
Sewer
|
Municipal Sewage System |
|
Size Frontage
|
41 Ft |
|
Size Total Text
|
Under 1/2 Acre |
|
Zoning Description
|
Rc |
Rooms
| Level |
Type |
Length |
Width |
Dimensions |
|
Main Level |
Laundry Room |
|
|
12'0'' x 9'8'' |
|
Main Level |
4pc Bathroom |
|
|
Measurements not available |
|
Main Level |
Other |
|
|
10'0'' x 10'10'' |
|
Main Level |
Bedroom |
|
|
10'0'' x 12'7'' |
|
Main Level |
Bedroom |
|
|
9'11'' x 9'10'' |
|
Main Level |
Dining Room |
|
|
10'2'' x 10'6'' |
|
Main Level |
Living Room |
|
|
10'2'' x 9'11'' |
|
Main Level |
Kitchen |
|
|
13'11'' x 12'10'' |





