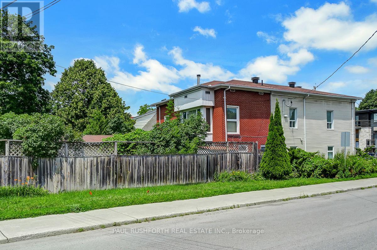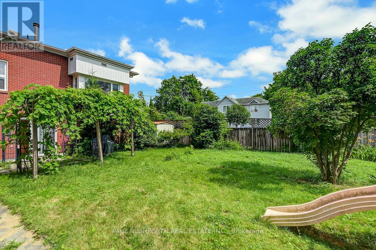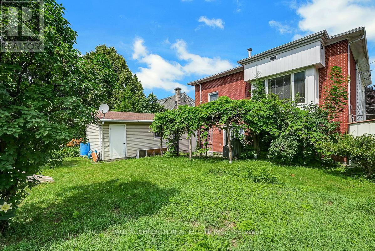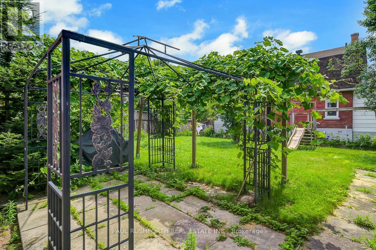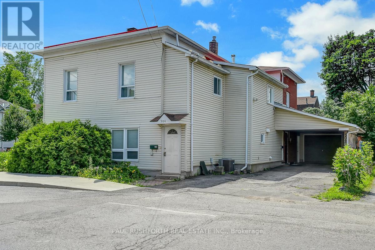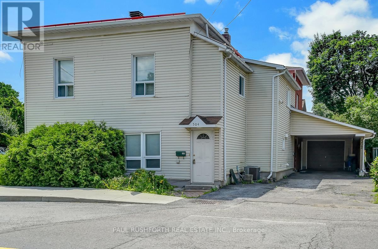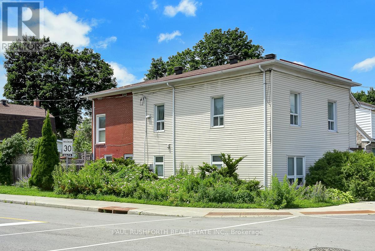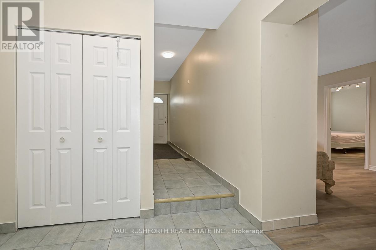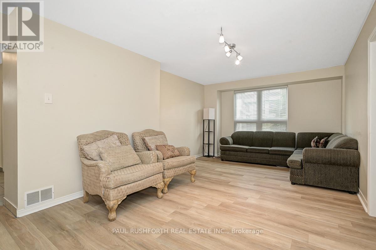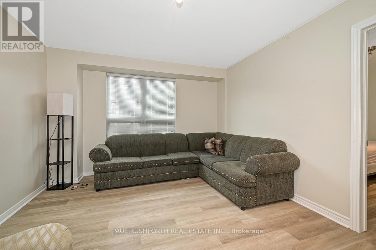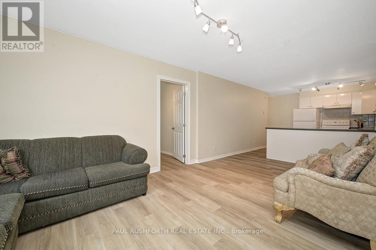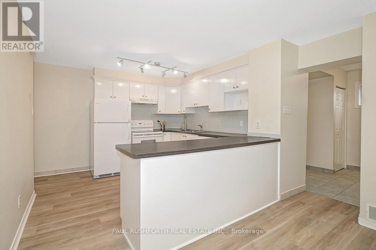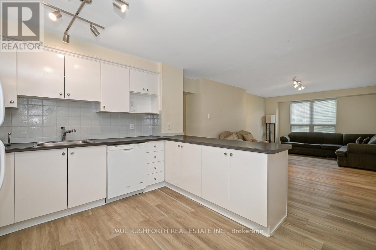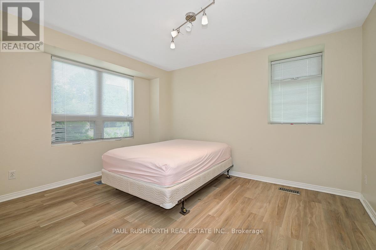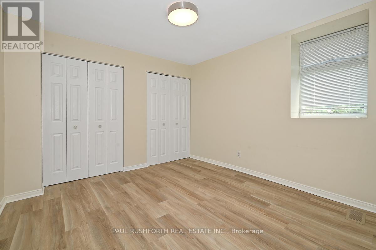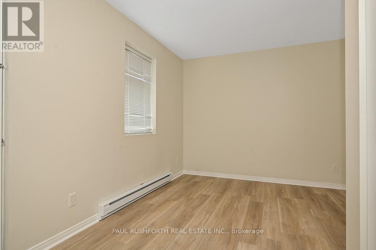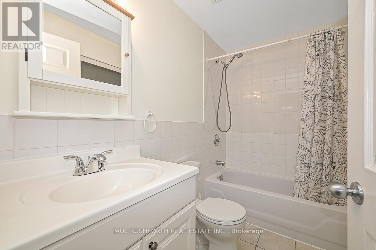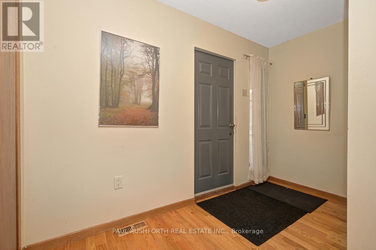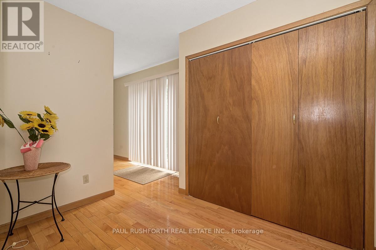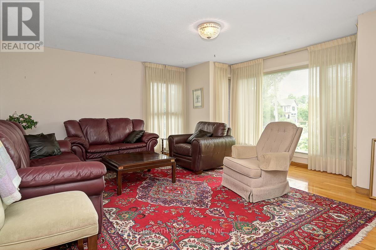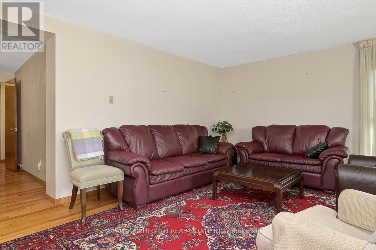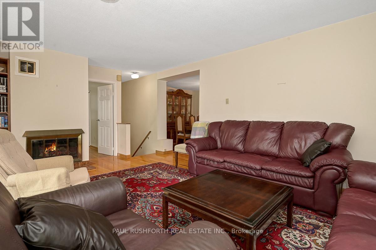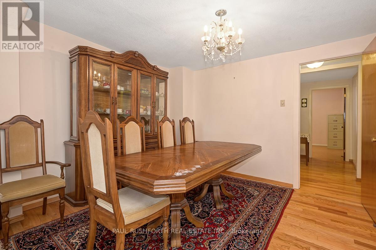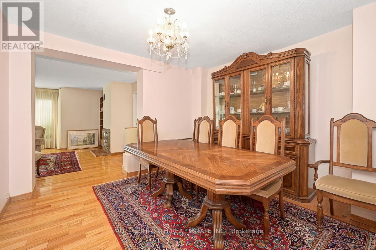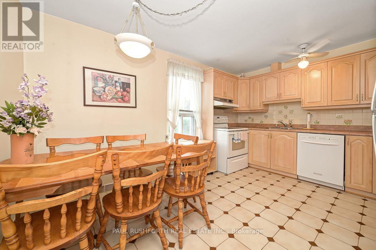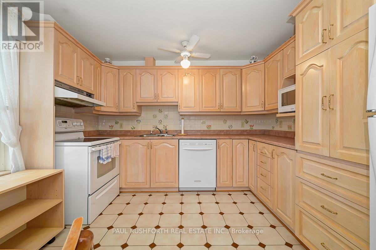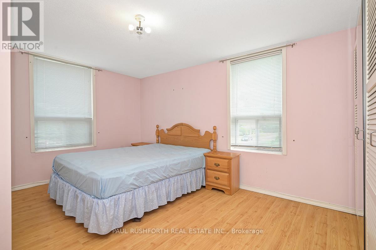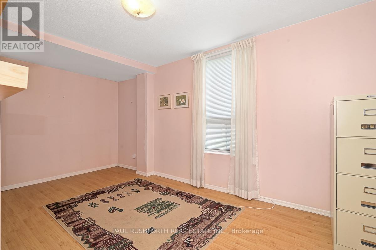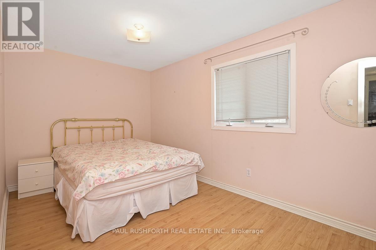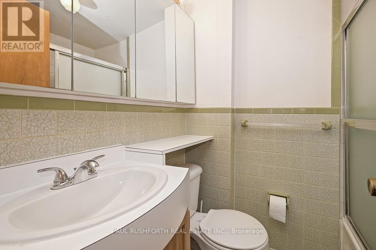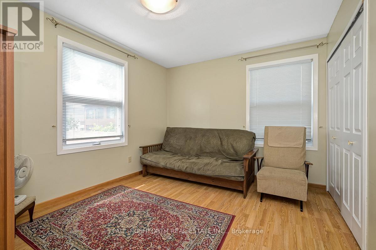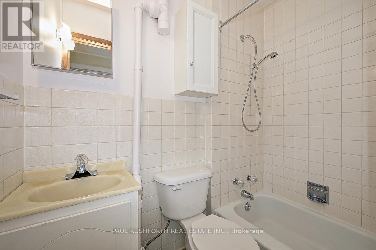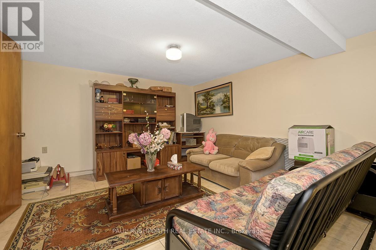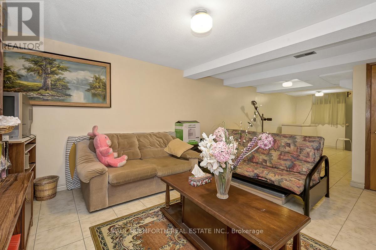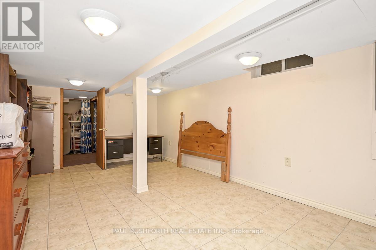249 Iona Street Ottawa, Ontario K1Z 6C7
$1,495,000
Vacant land in Westboro, 38x65 lot attached to 502/504 Hilson (Duplex), land is zoned R3H. Prime opportunity for development especially when included with 502/504 Hilson. Large corner lot. Please note the land is only being sold with the Duplex. (id:28469)
Property Details
| MLS® Number | X12429203 |
| Property Type | Vacant Land |
| Neigbourhood | Fisher Park |
| Community Name | 5003 - Westboro/Hampton Park |
Building
Land
| Acreage | No |
| Size Depth | 65 Ft ,6 In |
| Size Frontage | 38 Ft ,1 In |
| Size Irregular | 38.14 X 65.51 Ft |
| Size Total Text | 38.14 X 65.51 Ft |
Rooms
| Level | Type | Length | Width | Dimensions |
|---|---|---|---|---|
| Second Level | Bedroom | 3.1 m | 3.66 m | 3.1 m x 3.66 m |
| Second Level | Bedroom | 4.77 m | 3.36 m | 4.77 m x 3.36 m |
| Second Level | Bedroom | 4.71 m | 2.51 m | 4.71 m x 2.51 m |
| Second Level | Dining Room | 3.32 m | 3.5 m | 3.32 m x 3.5 m |
| Second Level | Kitchen | 4.36 m | 3.4 m | 4.36 m x 3.4 m |
| Second Level | Living Room | 4.86 m | 5.96 m | 4.86 m x 5.96 m |
| Second Level | Primary Bedroom | 4.15 m | 4.86 m | 4.15 m x 4.86 m |
| Second Level | Bathroom | 1.47 m | 2.04 m | 1.47 m x 2.04 m |
| Basement | Bathroom | 2.81 m | 1.53 m | 2.81 m x 1.53 m |
| Basement | Laundry Room | 2.87 m | 3.33 m | 2.87 m x 3.33 m |
| Basement | Recreational, Games Room | 3.7 m | 9.61 m | 3.7 m x 9.61 m |
| Basement | Utility Room | 9.07 m | 3.45 m | 9.07 m x 3.45 m |
| Basement | Other | 6.04 m | 3.3 m | 6.04 m x 3.3 m |
| Main Level | Bathroom | 1.51 m | 2.62 m | 1.51 m x 2.62 m |
| Main Level | Bedroom | 3.26 m | 3.23 m | 3.26 m x 3.23 m |
| Main Level | Bedroom | 2.95 m | 4.4 m | 2.95 m x 4.4 m |
| Main Level | Foyer | 0.99 m | 4.72 m | 0.99 m x 4.72 m |
| Main Level | Kitchen | 3.33 m | 3.41 m | 3.33 m x 3.41 m |
| Main Level | Living Room | 3.72 m | 5.94 m | 3.72 m x 5.94 m |
| Main Level | Primary Bedroom | 3.24 m | 3.91 m | 3.24 m x 3.91 m |
| Main Level | Bathroom | 1.13 m | 2.02 m | 1.13 m x 2.02 m |
| Main Level | Foyer | 3.39 m | 2.91 m | 3.39 m x 2.91 m |
Utilities
| Cable | Installed |
| Electricity | Installed |
| Sewer | Installed |

