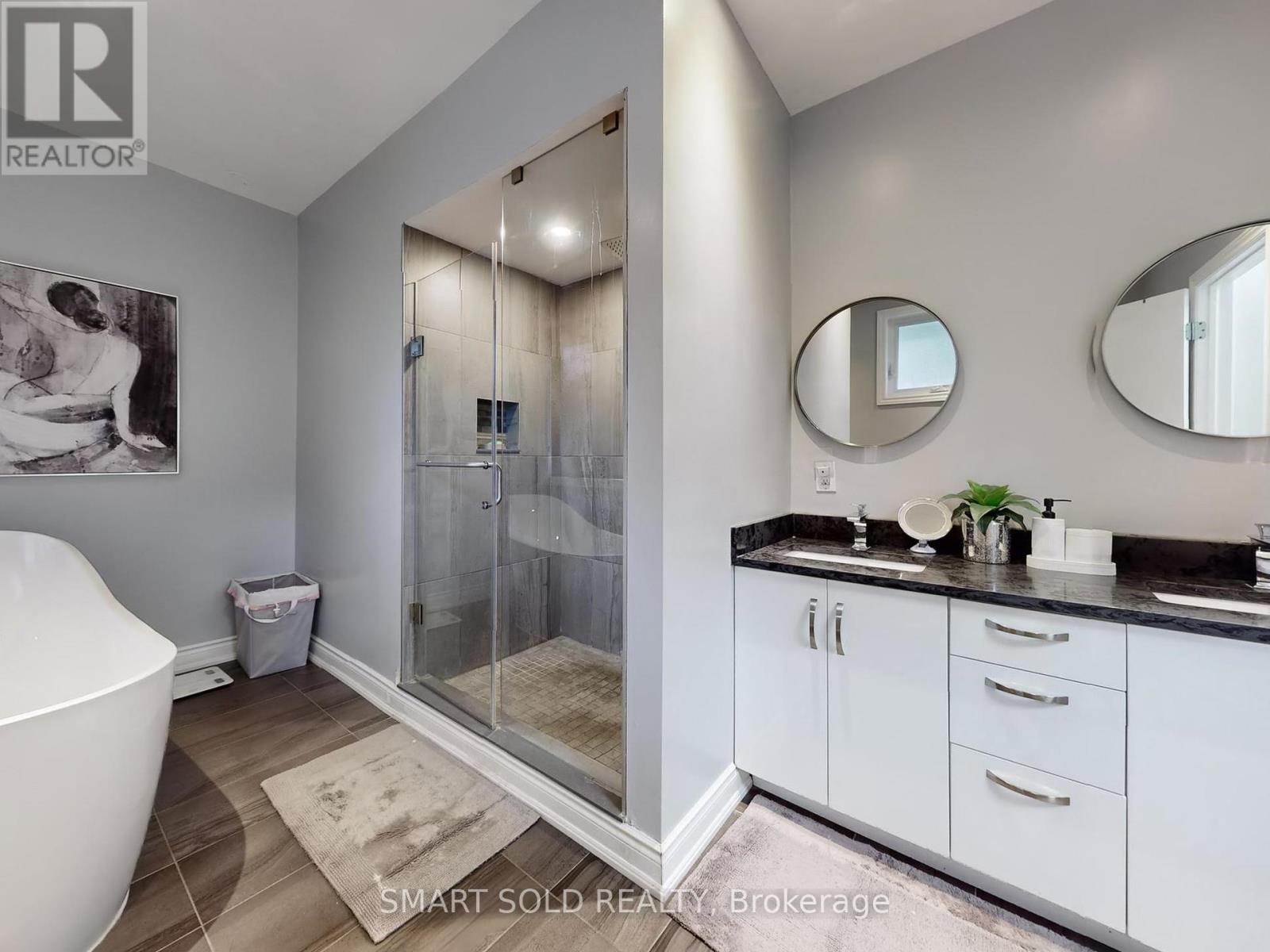3 Bedroom
3 Bathroom
Bungalow
Fireplace
Central Air Conditioning
Forced Air
$1,699,000
Newly renovated, open-concept, spacious bungalow on a wide 212 x 117 ft lot. Almost everything has been upgraded from top to bottom, inside and out. The main floor features rare 9-foot ceilings. The spacious master bedroom includes a walk-in closet and an en-suite master bathroom. Oversized windows and high ceilings allow natural sunlight to flood in. The gourmet kitchen boasts granite countertops and stainless steel appliances, complemented by gleaming hardwood floors and a gas fireplace. Designer bathrooms enhance your living experience. The large, open-plan lower level includes a walk-out to a private backyard, a large en-suite guest room, and a separate kitchen. This area can easily be converted into a 2 or 3-bedroom apartment for rental income. Conveniently located in a family-oriented neighborhood, close to TTC, schools, and parks. **** EXTRAS **** 2nd set of kitchen in the Basement (id:27910)
Property Details
|
MLS® Number
|
C8455384 |
|
Property Type
|
Single Family |
|
Community Name
|
Newtonbrook East |
|
Amenities Near By
|
Schools, Public Transit, Park |
|
Features
|
Irregular Lot Size |
|
Parking Space Total
|
6 |
|
Structure
|
Deck |
|
View Type
|
View |
Building
|
Bathroom Total
|
3 |
|
Bedrooms Above Ground
|
2 |
|
Bedrooms Below Ground
|
1 |
|
Bedrooms Total
|
3 |
|
Appliances
|
Garage Door Opener Remote(s), Dishwasher, Dryer, Range, Refrigerator, Stove, Washer |
|
Architectural Style
|
Bungalow |
|
Basement Development
|
Finished |
|
Basement Features
|
Separate Entrance, Walk Out |
|
Basement Type
|
N/a (finished) |
|
Construction Style Attachment
|
Detached |
|
Cooling Type
|
Central Air Conditioning |
|
Exterior Finish
|
Brick, Stone |
|
Fireplace Present
|
Yes |
|
Fireplace Total
|
1 |
|
Foundation Type
|
Unknown |
|
Heating Fuel
|
Natural Gas |
|
Heating Type
|
Forced Air |
|
Stories Total
|
1 |
|
Type
|
House |
|
Utility Water
|
Municipal Water |
Parking
Land
|
Acreage
|
No |
|
Land Amenities
|
Schools, Public Transit, Park |
|
Sewer
|
Sanitary Sewer |
|
Size Irregular
|
212 X 117 Ft |
|
Size Total Text
|
212 X 117 Ft |
Rooms
| Level |
Type |
Length |
Width |
Dimensions |
|
Lower Level |
Kitchen |
|
|
Measurements not available |
|
Lower Level |
Laundry Room |
|
|
Measurements not available |
|
Lower Level |
Recreational, Games Room |
3.35 m |
2.77 m |
3.35 m x 2.77 m |
|
Lower Level |
Bedroom 3 |
|
|
Measurements not available |
|
Main Level |
Foyer |
2.77 m |
2.45 m |
2.77 m x 2.45 m |
|
Main Level |
Living Room |
7.3 m |
3.96 m |
7.3 m x 3.96 m |
|
Main Level |
Dining Room |
3.67 m |
2.76 m |
3.67 m x 2.76 m |
|
Main Level |
Family Room |
7.3 m |
3.96 m |
7.3 m x 3.96 m |
|
Main Level |
Kitchen |
4.87 m |
3.05 m |
4.87 m x 3.05 m |
|
Main Level |
Eating Area |
4.87 m |
3.05 m |
4.87 m x 3.05 m |
|
Main Level |
Primary Bedroom |
4.59 m |
4.26 m |
4.59 m x 4.26 m |
|
Main Level |
Bedroom 2 |
3.35 m |
2.77 m |
3.35 m x 2.77 m |































