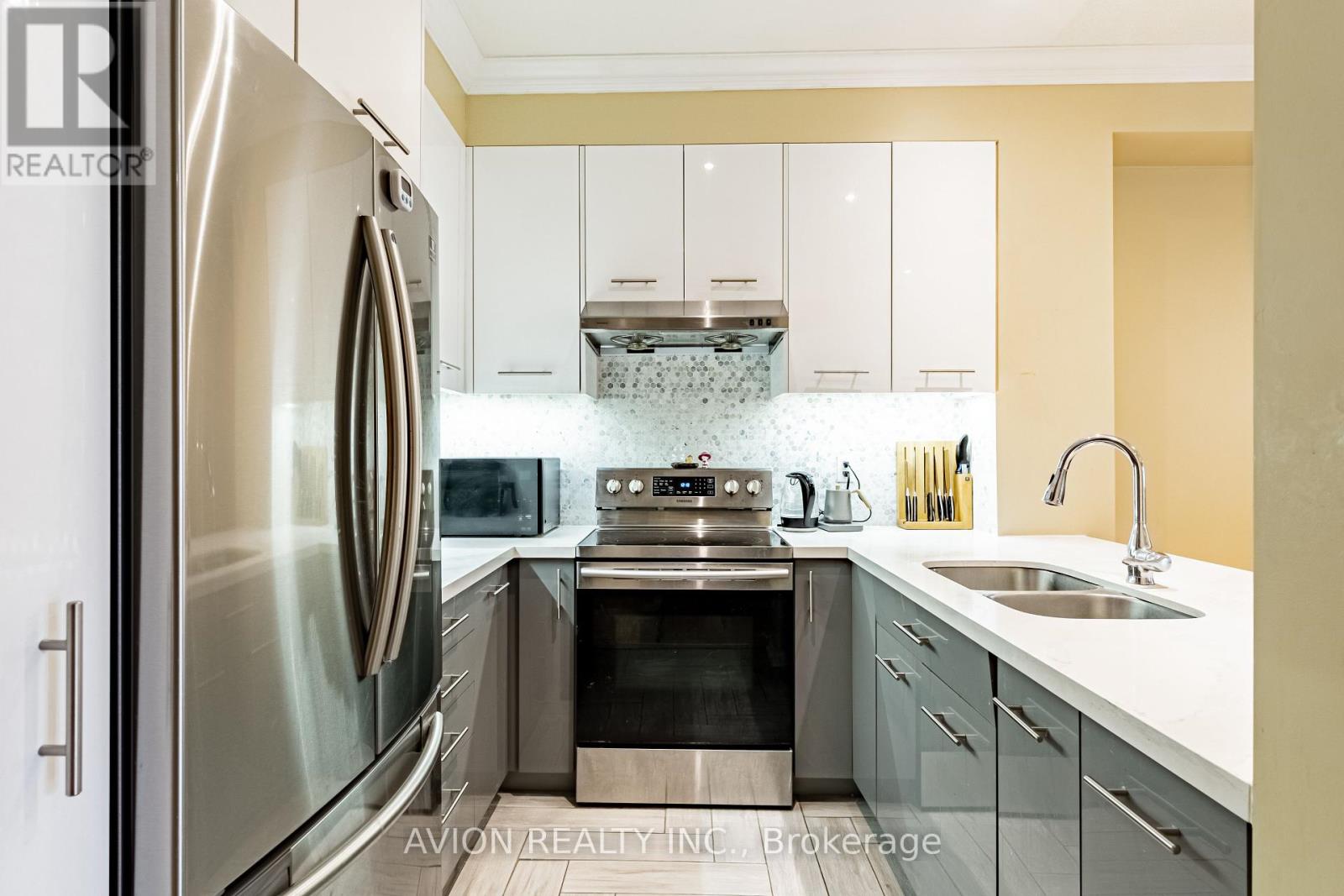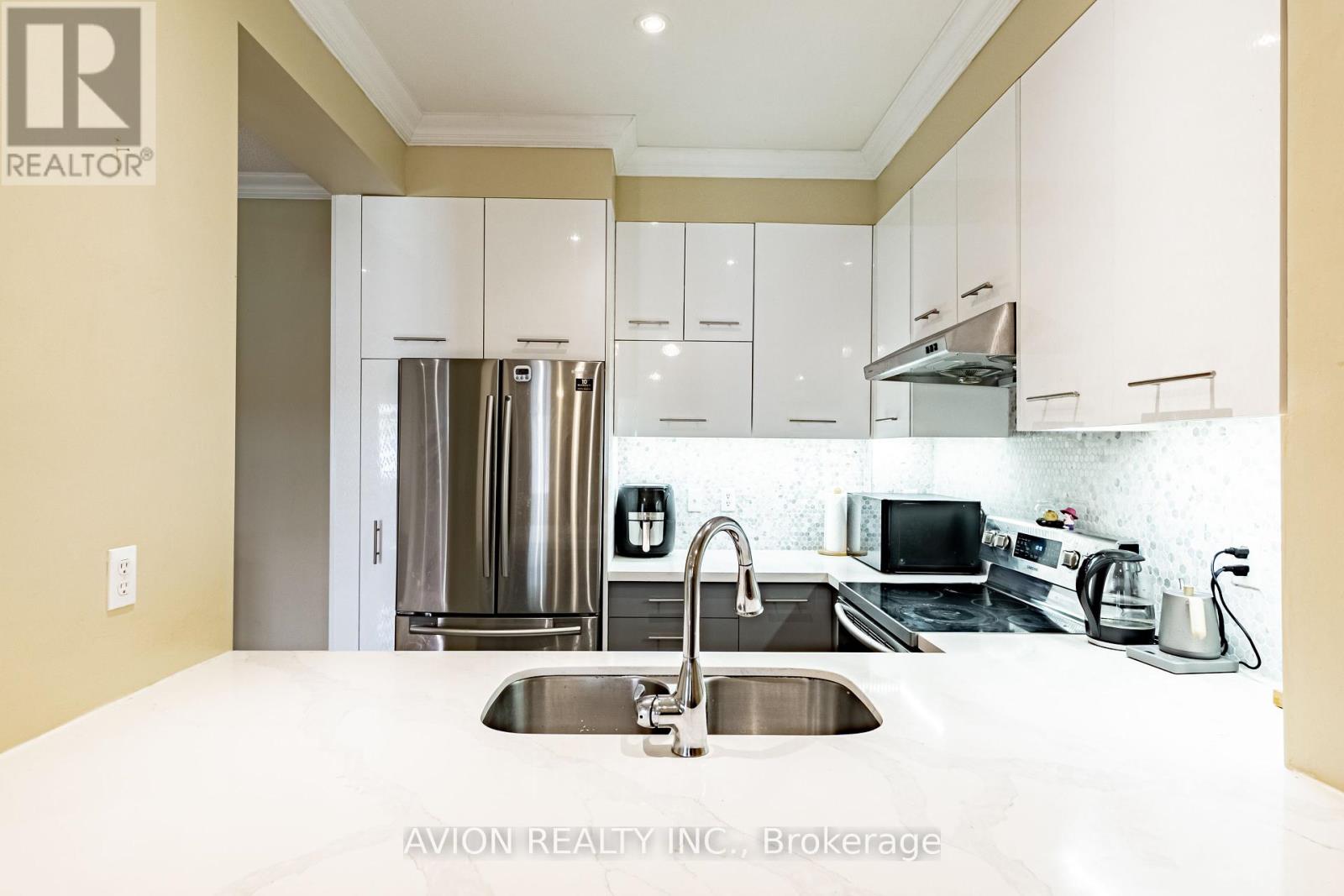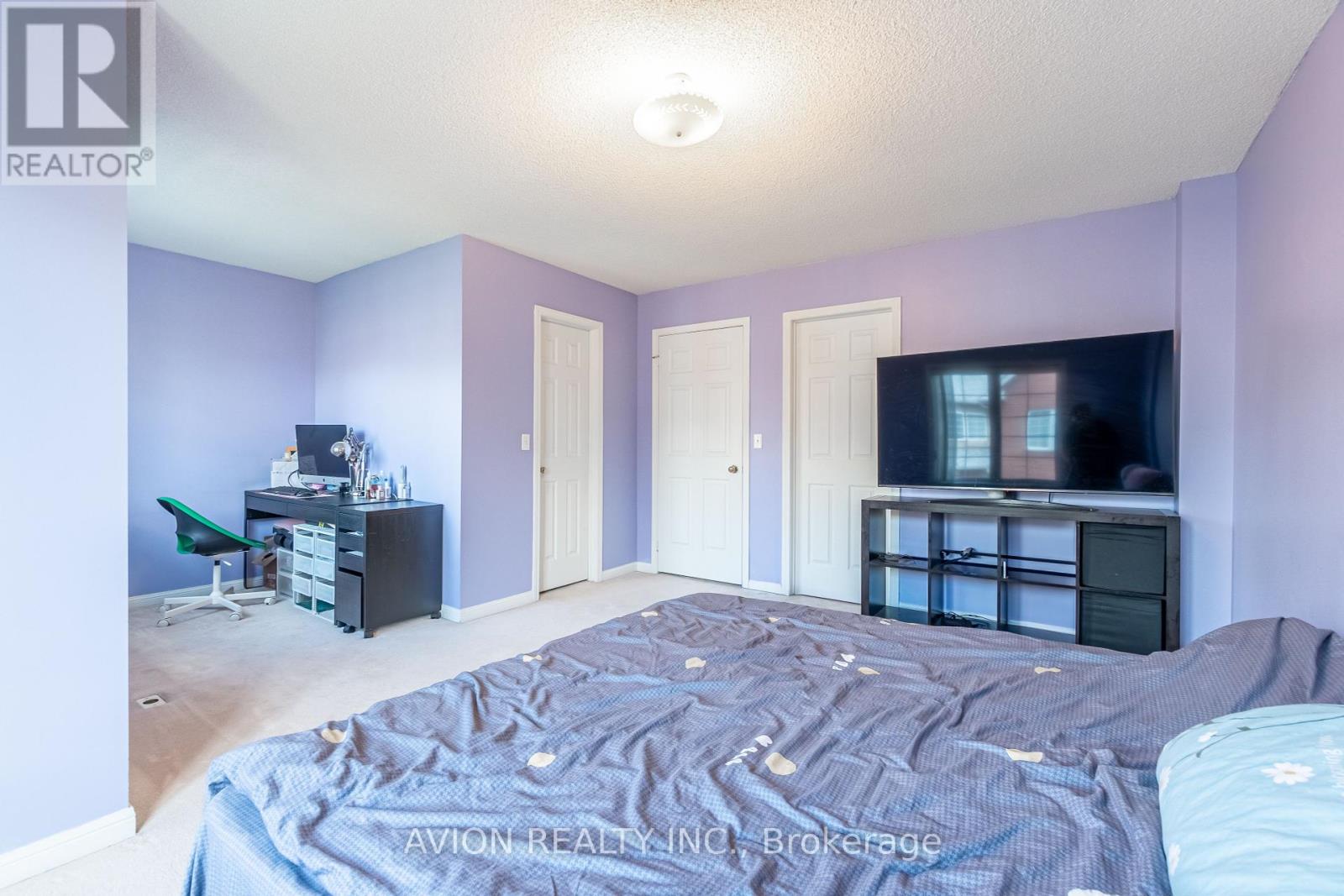4 Bedroom
3 Bathroom
Central Air Conditioning
Forced Air
$888,000Maintenance,
$519.90 Monthly
Discover This Stunning 3+1 Bedroom Townhouse In Prestigious Unionville. Enjoy The Elegance Of 9-Foot Ceilings, Hardwood Floors, Pot Lights, And Crown Moulding On The Main Floor. The Modern Kitchen Features Stone Countertops, Stainless Steel Appliances, And A Stylish Backsplash. Upstairs, Find 3 Spacious Bedrooms, With An Additional Ensuite Bedroom/Office In The Basement. Benefit From Direct Access To Underground Parking. Located In The Prime Location Of Markham, Ontario. Just Moments Away From Top-Rated Schools Including Coledale Public School, Unionville High School, St. Justin Martyr Catholic Elementary School, And St. Augustine Catholic High School, As Well As Major Highways, Hospitals, Community Centers, Bus Terminals, Shopping Centers, And All The Amenities That Make Markham A Desirable Place To Call Home. **** EXTRAS **** All Existing Appliances Including Fridge, Stove, Range Hood, Washer, Dryer, Existing Light Fixtures, Existing Window Coverings. (id:27910)
Property Details
|
MLS® Number
|
N9008620 |
|
Property Type
|
Single Family |
|
Community Name
|
Unionville |
|
Community Features
|
Pet Restrictions |
|
Parking Space Total
|
2 |
Building
|
Bathroom Total
|
3 |
|
Bedrooms Above Ground
|
3 |
|
Bedrooms Below Ground
|
1 |
|
Bedrooms Total
|
4 |
|
Amenities
|
Visitor Parking |
|
Basement Development
|
Finished |
|
Basement Type
|
N/a (finished) |
|
Cooling Type
|
Central Air Conditioning |
|
Exterior Finish
|
Brick |
|
Heating Fuel
|
Natural Gas |
|
Heating Type
|
Forced Air |
|
Stories Total
|
3 |
|
Type
|
Row / Townhouse |
Parking
Land
Rooms
| Level |
Type |
Length |
Width |
Dimensions |
|
Second Level |
Bedroom 3 |
3.71 m |
2.84 m |
3.71 m x 2.84 m |
|
Third Level |
Primary Bedroom |
5.72 m |
4.68 m |
5.72 m x 4.68 m |
|
Basement |
Bedroom |
3.02 m |
2.98 m |
3.02 m x 2.98 m |
|
Main Level |
Living Room |
4.54 m |
3.06 m |
4.54 m x 3.06 m |
|
Main Level |
Kitchen |
2.57 m |
2.44 m |
2.57 m x 2.44 m |
|
Main Level |
Bedroom 2 |
4.06 m |
2.82 m |
4.06 m x 2.82 m |
|
Main Level |
Bedroom 4 |
|
|
Measurements not available |
|
Ground Level |
Dining Room |
4.54 m |
3.06 m |
4.54 m x 3.06 m |























