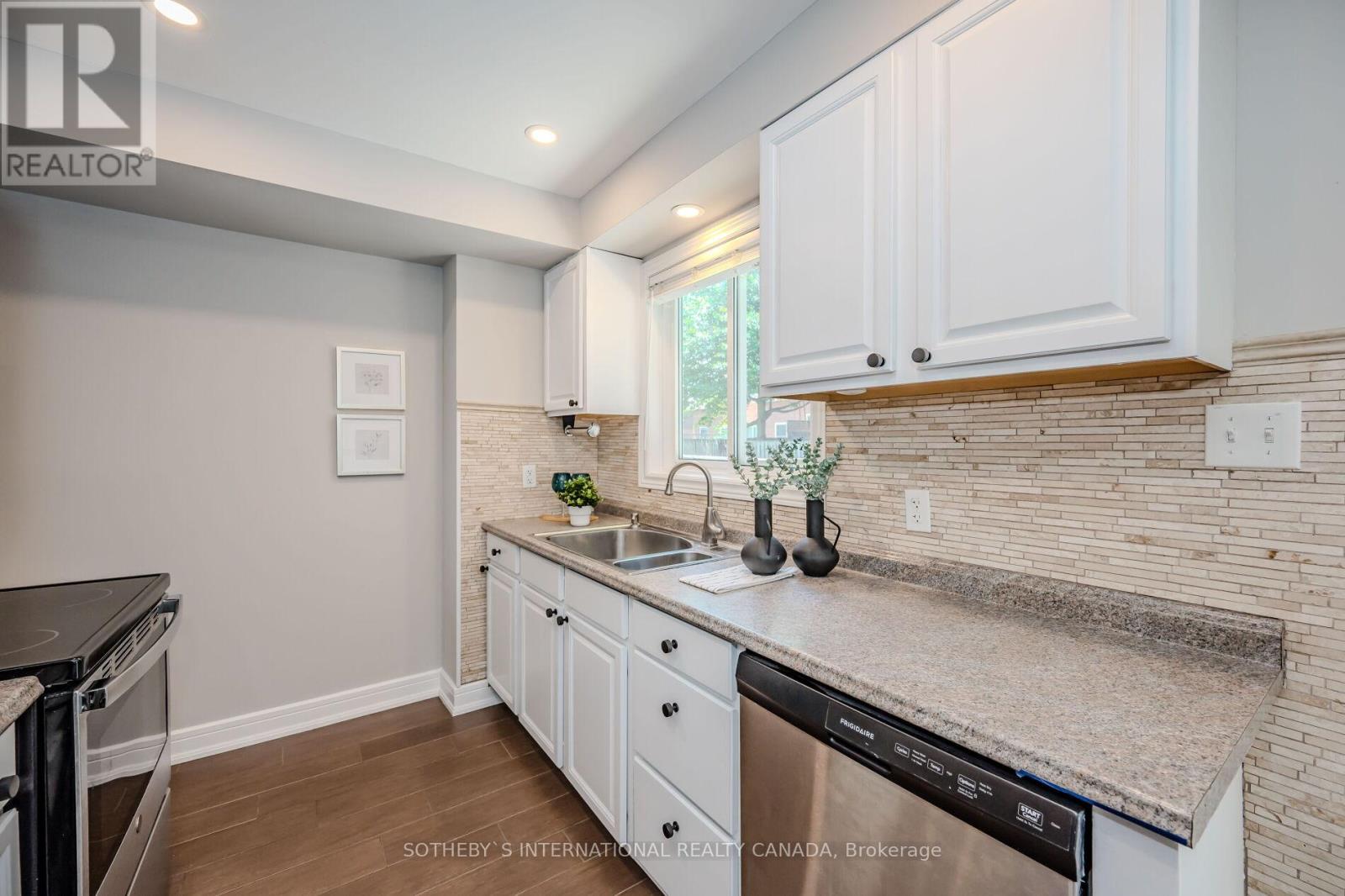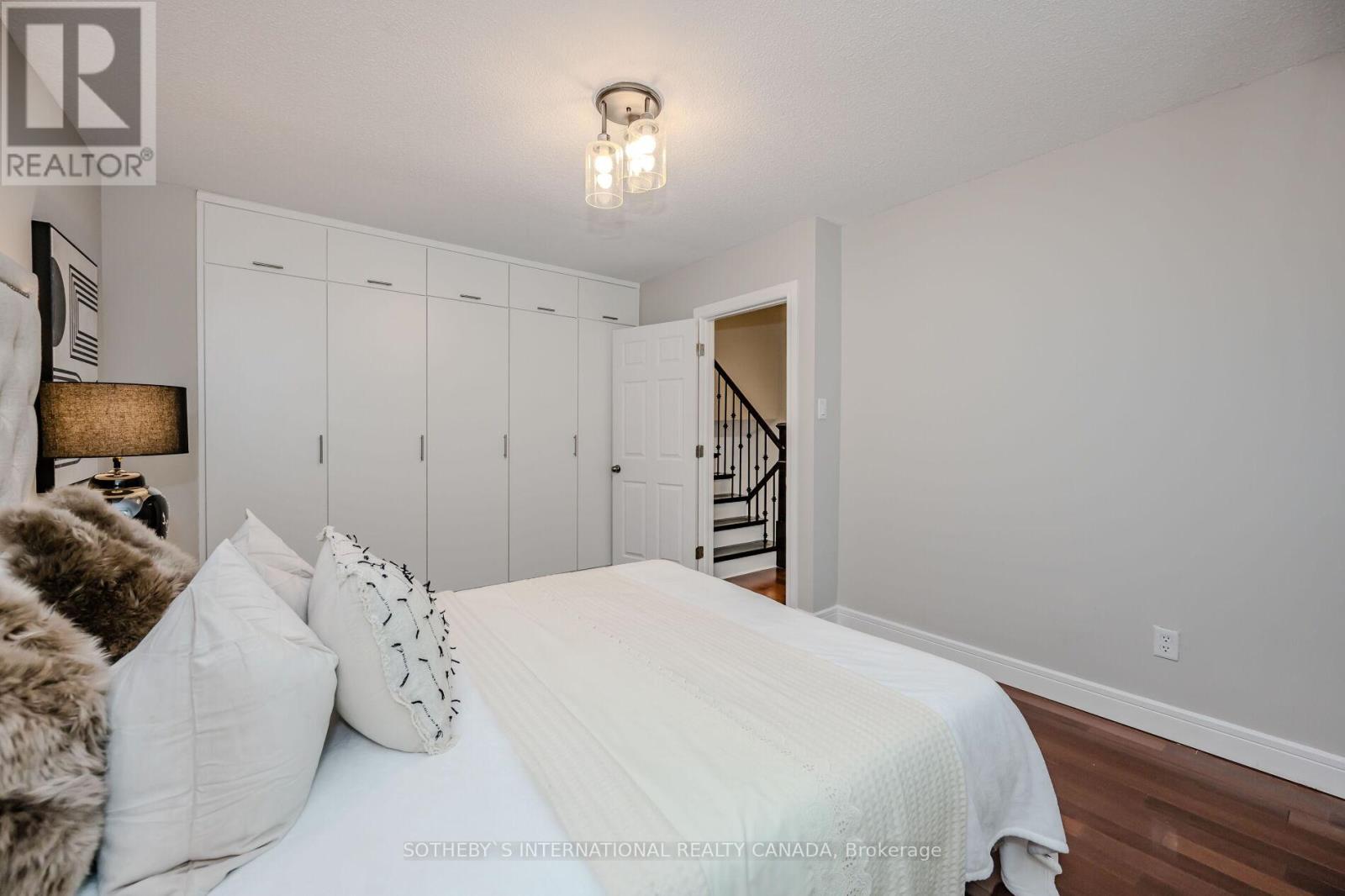3 Bedroom
2 Bathroom
Central Air Conditioning
Forced Air
$599,900Maintenance,
$511 Monthly
Welcome to your Serene Family Oasis! This fully renovated 3-bedroom, 2-bathroom townhouse is perfectly situated in the vibrant and family-friendly community of Milton. Featuring a Modern Gourmet Kitchen with lots of storage, a Large Pantry and Stainless Steel appliances. Two sleek, fully updated washrooms with Modern High-end light fixtures and Faucets. An inviting spacious living room perfect for hosting gatherings or enjoying quiet family nights.The entire house comes with gleaming Hardwood floors throughout & Smart Home Thermostat Goggle Nest! The Primary suite offers a Private Retreat with its spacious built-in closets. Two additional bedrooms provide ample space for family, guests, or a home office. The fully finished basement adds significant living space, ideal for a recreation room, home gym, or additional family area. Outside, enjoy your private backyard oasis, perfect for summer barbecues or relaxing with a good book. Don't miss the chance to make this beautiful property your new home schedule your viewing today! **** EXTRAS **** The attached garage offers convenience and additional storage space. Located close to top-rated schools, beautiful parks, and a variety of shopping and dining options, this townhouse provides the perfect blend of comfort and convenience. (id:27910)
Property Details
|
MLS® Number
|
W8463924 |
|
Property Type
|
Single Family |
|
Community Name
|
Bronte Meadows |
|
Community Features
|
Pets Not Allowed |
|
Features
|
In Suite Laundry |
|
Parking Space Total
|
2 |
Building
|
Bathroom Total
|
2 |
|
Bedrooms Above Ground
|
3 |
|
Bedrooms Total
|
3 |
|
Appliances
|
Dishwasher, Dryer, Garage Door Opener, Microwave, Refrigerator, Stove, Washer, Window Coverings |
|
Basement Development
|
Finished |
|
Basement Type
|
N/a (finished) |
|
Cooling Type
|
Central Air Conditioning |
|
Exterior Finish
|
Brick, Vinyl Siding |
|
Heating Fuel
|
Natural Gas |
|
Heating Type
|
Forced Air |
|
Stories Total
|
3 |
|
Type
|
Row / Townhouse |
Parking
Land
Rooms
| Level |
Type |
Length |
Width |
Dimensions |
|
Second Level |
Family Room |
5.26 m |
4.01 m |
5.26 m x 4.01 m |
|
Second Level |
Primary Bedroom |
4.27 m |
3.4 m |
4.27 m x 3.4 m |
|
Second Level |
Bathroom |
|
|
Measurements not available |
|
Third Level |
Bedroom 2 |
2.44 m |
3.23 m |
2.44 m x 3.23 m |
|
Third Level |
Bedroom 3 |
3.66 m |
2.72 m |
3.66 m x 2.72 m |
|
Basement |
Recreational, Games Room |
|
|
Measurements not available |
|
Main Level |
Kitchen |
2.36 m |
3.2 m |
2.36 m x 3.2 m |
|
Main Level |
Eating Area |
2.03 m |
2.49 m |
2.03 m x 2.49 m |
|
Main Level |
Dining Room |
2.79 m |
2.64 m |
2.79 m x 2.64 m |
|
Main Level |
Bathroom |
|
|
Measurements not available |





























