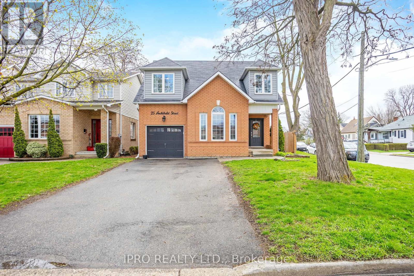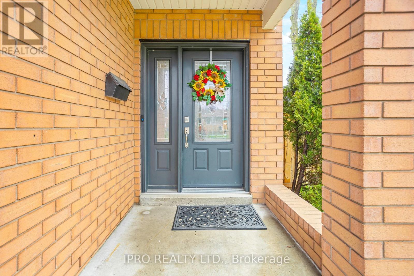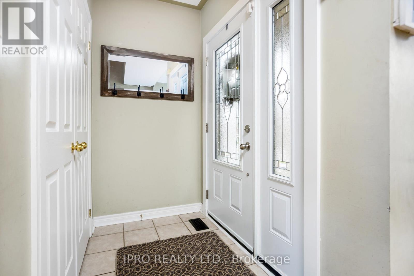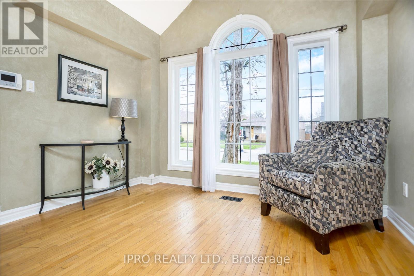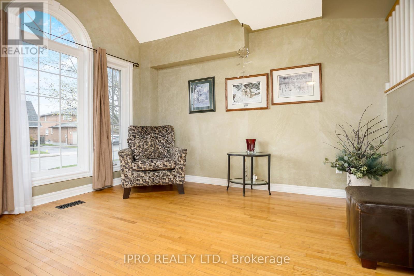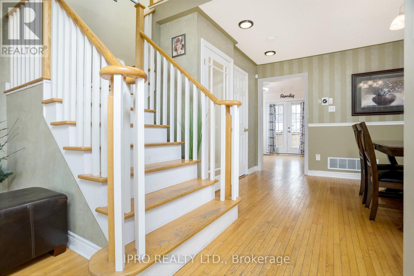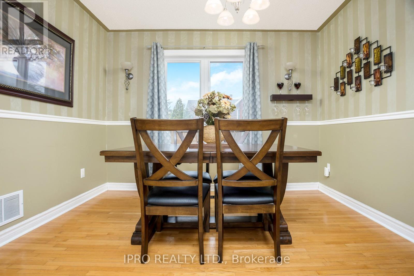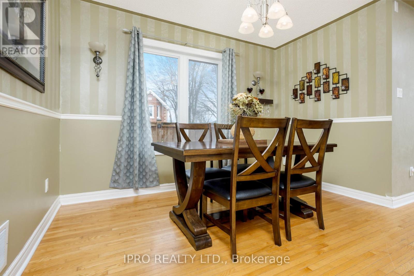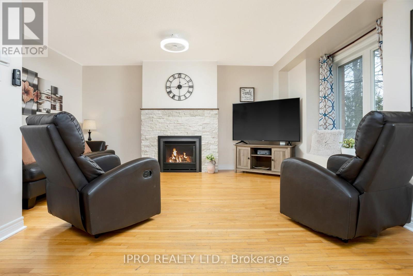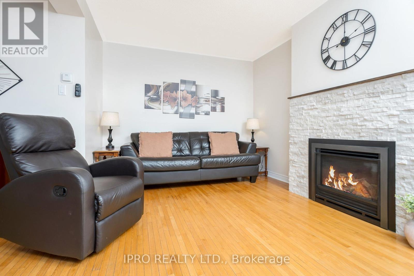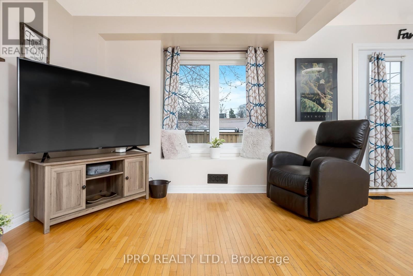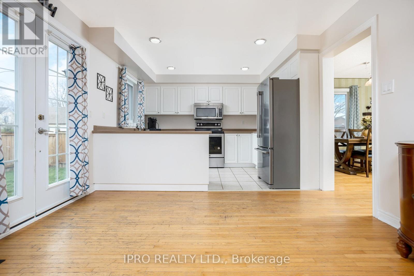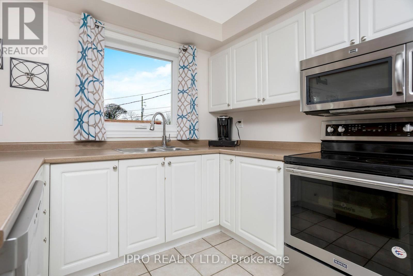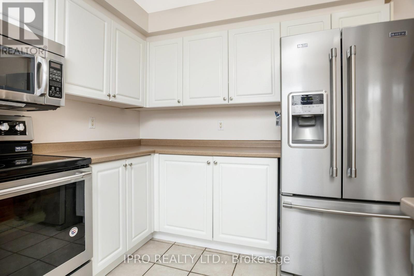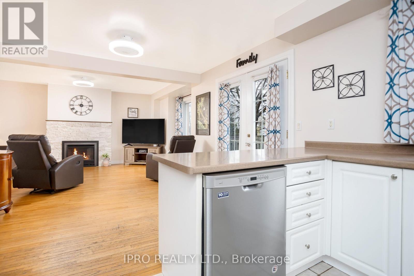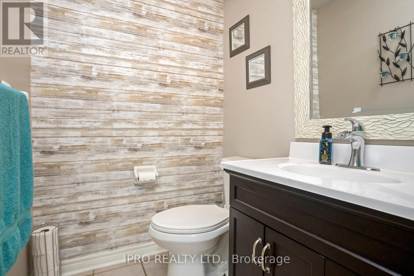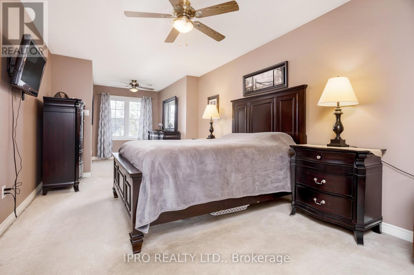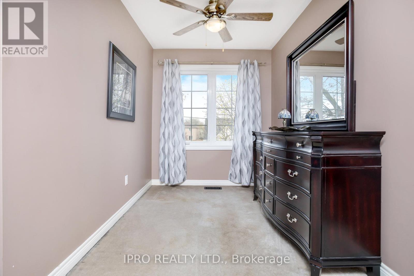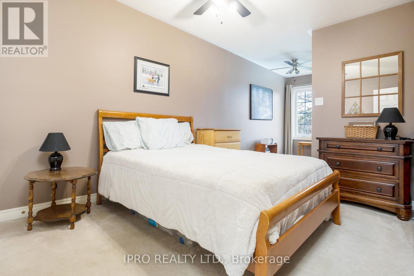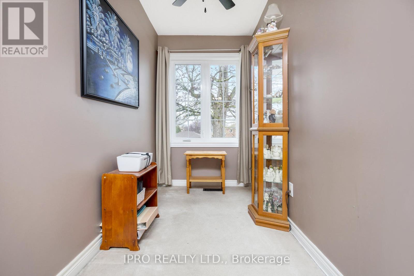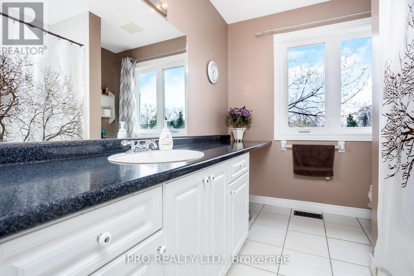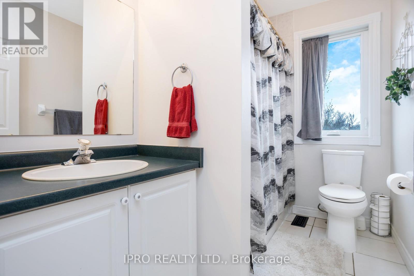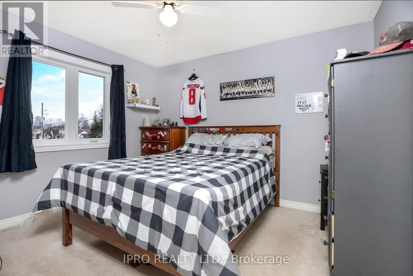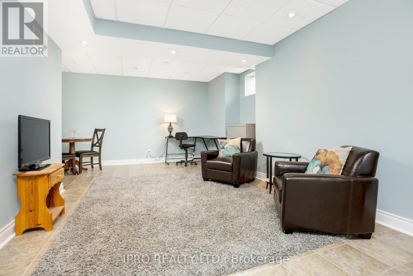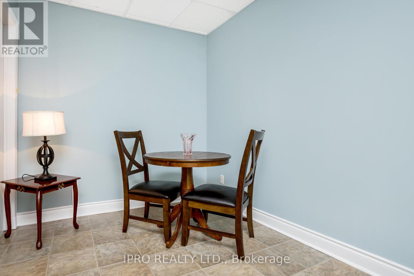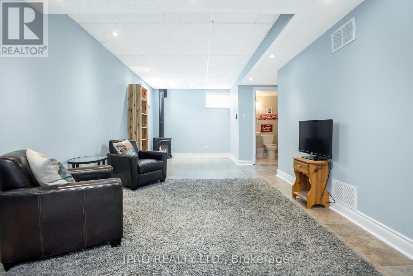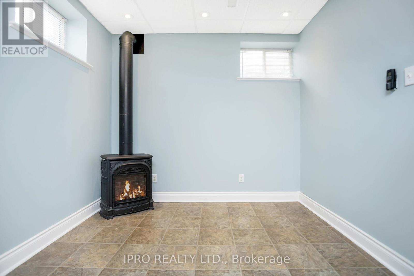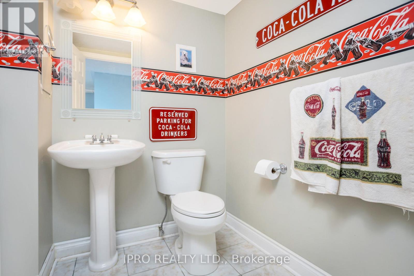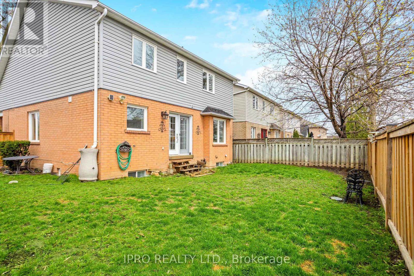3 Bedroom
4 Bathroom
Fireplace
Central Air Conditioning
Forced Air
$999,900
Discover this well maintained, expansive 2 story home nestled in a charming neighborhood adorned with mature trees. Enter through the foyer and be greeted by the sunlit living room featuring a generous window. Journey to the kitchen where you will find french garden doors leading to a spacious fully fenced backyard. Ideally situated near shopping, schools, parks, and transit. With the potential for a separate entrance, the garage access to the basement staircase presents a versatile opportunity for customization. **** EXTRAS **** Natural Gas Line for BBQ, Garage Door Opener, Central Vac, Fence (2018), Garage door (2017), Fireplaces (2017), Front entry door (2016), Furnace & AC (2015), Windows (2014), Roof (2014) (id:27910)
Property Details
|
MLS® Number
|
W8261176 |
|
Property Type
|
Single Family |
|
Community Name
|
Brampton West |
|
Parking Space Total
|
5 |
Building
|
Bathroom Total
|
4 |
|
Bedrooms Above Ground
|
3 |
|
Bedrooms Total
|
3 |
|
Basement Development
|
Finished |
|
Basement Type
|
N/a (finished) |
|
Construction Style Attachment
|
Detached |
|
Cooling Type
|
Central Air Conditioning |
|
Exterior Finish
|
Brick, Vinyl Siding |
|
Fireplace Present
|
Yes |
|
Heating Fuel
|
Natural Gas |
|
Heating Type
|
Forced Air |
|
Stories Total
|
2 |
|
Type
|
House |
Parking
Land
|
Acreage
|
No |
|
Size Irregular
|
37.7 X 84.51 M |
|
Size Total Text
|
37.7 X 84.51 M |
Rooms
| Level |
Type |
Length |
Width |
Dimensions |
|
Lower Level |
Recreational, Games Room |
8.38 m |
3.2 m |
8.38 m x 3.2 m |
|
Main Level |
Living Room |
3.44 m |
3.54 m |
3.44 m x 3.54 m |
|
Main Level |
Dining Room |
3.74 m |
3.08 m |
3.74 m x 3.08 m |
|
Main Level |
Kitchen |
4.63 m |
3.56 m |
4.63 m x 3.56 m |
|
Main Level |
Family Room |
3.96 m |
5.18 m |
3.96 m x 5.18 m |
|
Upper Level |
Primary Bedroom |
9.08 m |
3.29 m |
9.08 m x 3.29 m |
|
Upper Level |
Bedroom 2 |
6.64 m |
2.56 m |
6.64 m x 2.56 m |
|
Upper Level |
Bedroom 3 |
3.65 m |
3.26 m |
3.65 m x 3.26 m |

