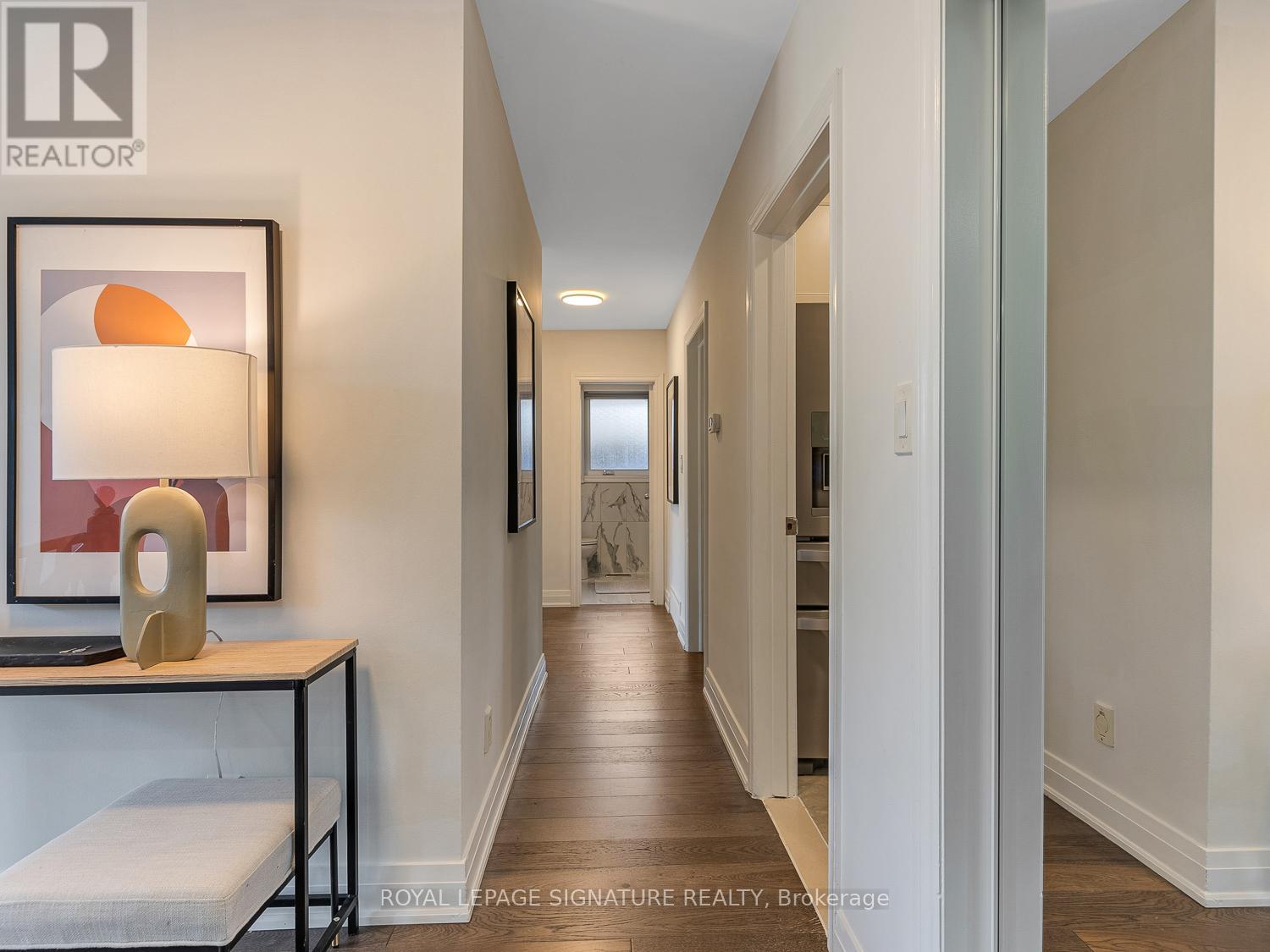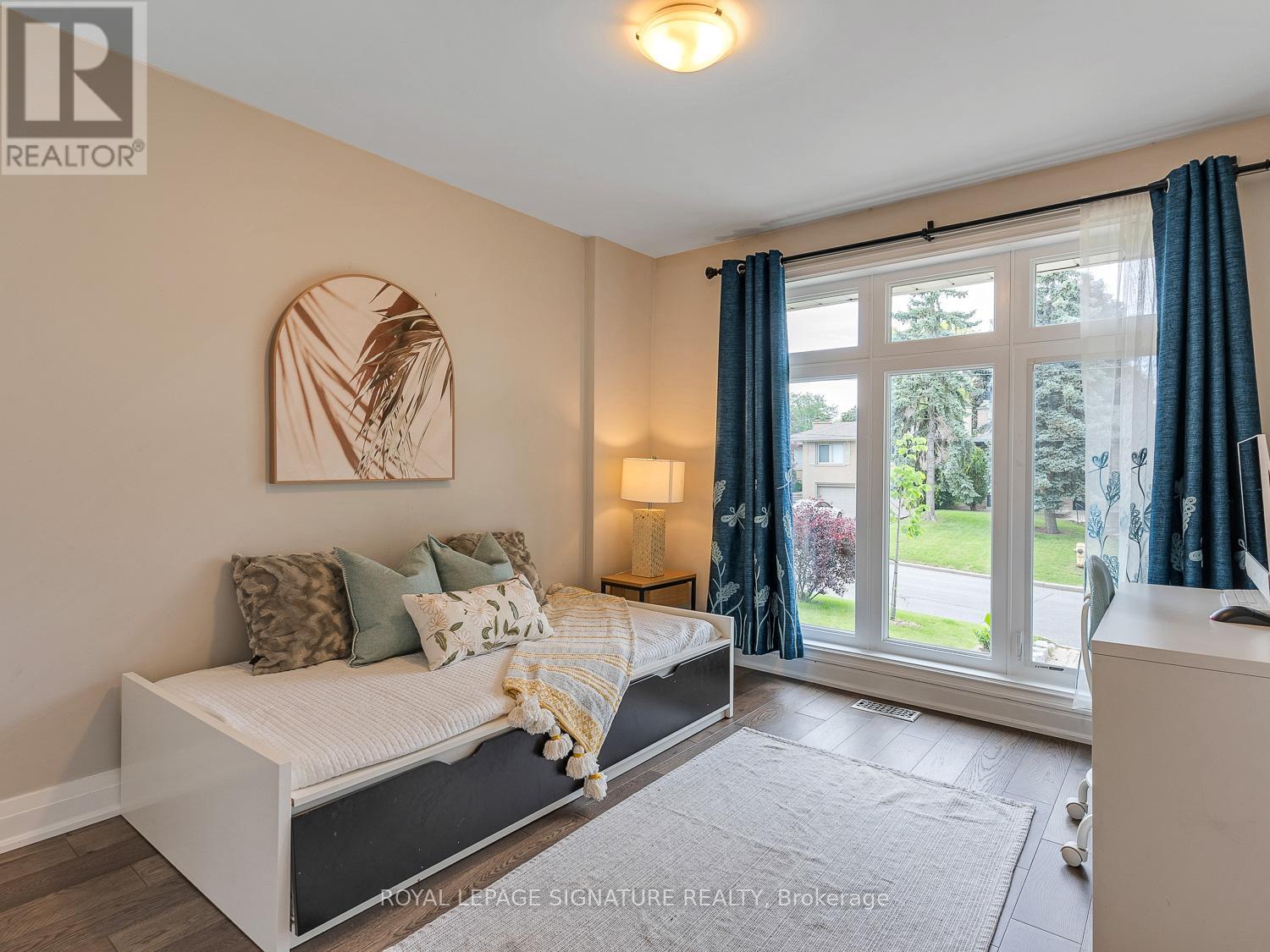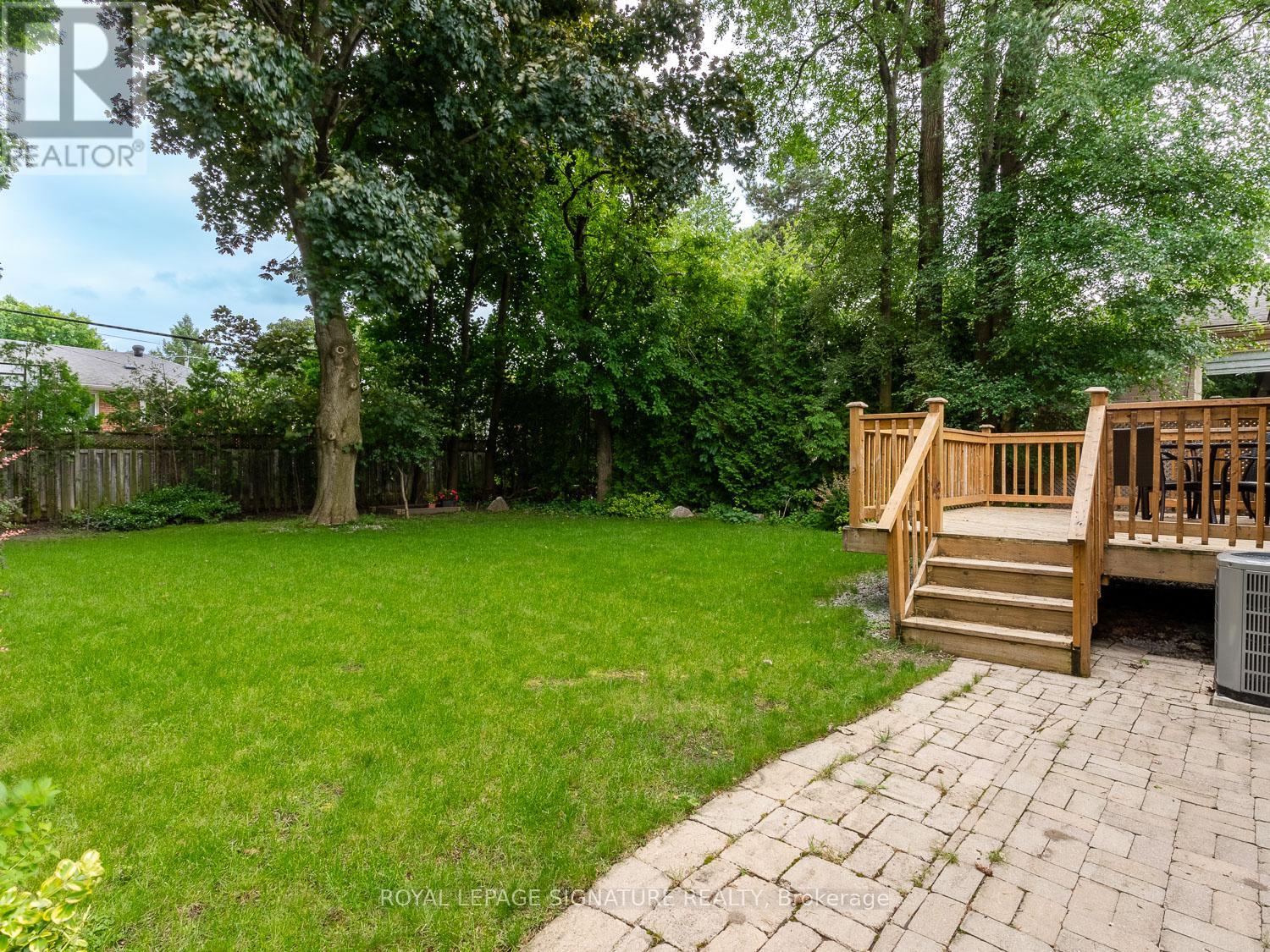4 Bedroom
2 Bathroom
Raised Bungalow
Fireplace
Central Air Conditioning
Forced Air
$2,298,000
Opportunity Knocks | Pride of Ownership | Hundreds of Thousands in upgrades | Newer Kitchen, NewerFloorings, Newer Bathrooms, 2 year Old AC | Floor to Ceiling Windows has made this perfect rectanglesouth facing lot even brighter | One Of The best available Bungalows That Bayview Village Has ToOffer | Very Practical Layout | Best School Zones in North York, famous Earl Haig SS | ExcellentLandscpae | Best Value with Respect to The Quality and Location| Double Car Garage With Access toInside | Minutes Drive to Highway 401, Highway 404, Bayview Village Mall and a Lot More | **** EXTRAS **** Existing SS Fridge, Stove, Dish Washer, Washer and Dryer, ALL ELF, ALL Window Cowering (id:27910)
Property Details
|
MLS® Number
|
C8451274 |
|
Property Type
|
Single Family |
|
Community Name
|
Bayview Village |
|
Amenities Near By
|
Hospital, Park, Public Transit, Schools |
|
Parking Space Total
|
5 |
|
View Type
|
View |
Building
|
Bathroom Total
|
2 |
|
Bedrooms Above Ground
|
3 |
|
Bedrooms Below Ground
|
1 |
|
Bedrooms Total
|
4 |
|
Architectural Style
|
Raised Bungalow |
|
Basement Development
|
Finished |
|
Basement Type
|
N/a (finished) |
|
Construction Style Attachment
|
Detached |
|
Cooling Type
|
Central Air Conditioning |
|
Exterior Finish
|
Brick |
|
Fireplace Present
|
Yes |
|
Foundation Type
|
Unknown |
|
Heating Fuel
|
Natural Gas |
|
Heating Type
|
Forced Air |
|
Stories Total
|
1 |
|
Type
|
House |
|
Utility Water
|
Municipal Water |
Parking
Land
|
Acreage
|
No |
|
Land Amenities
|
Hospital, Park, Public Transit, Schools |
|
Sewer
|
Sanitary Sewer |
|
Size Irregular
|
50 X 120 Ft ; Perfect Rectangle |
|
Size Total Text
|
50 X 120 Ft ; Perfect Rectangle |
Rooms
| Level |
Type |
Length |
Width |
Dimensions |
|
Lower Level |
Recreational, Games Room |
9.18 m |
3.79 m |
9.18 m x 3.79 m |
|
Main Level |
Living Room |
5.1 m |
3.9 m |
5.1 m x 3.9 m |
|
Main Level |
Dining Room |
4.25 m |
3.9 m |
4.25 m x 3.9 m |
|
Main Level |
Kitchen |
4.25 m |
4.18 m |
4.25 m x 4.18 m |
|
Main Level |
Primary Bedroom |
4.63 m |
4.25 m |
4.63 m x 4.25 m |
|
Main Level |
Bedroom 2 |
4.48 m |
3.11 m |
4.48 m x 3.11 m |
|
Main Level |
Bedroom 3 |
3.97 m |
3.03 m |
3.97 m x 3.03 m |










































