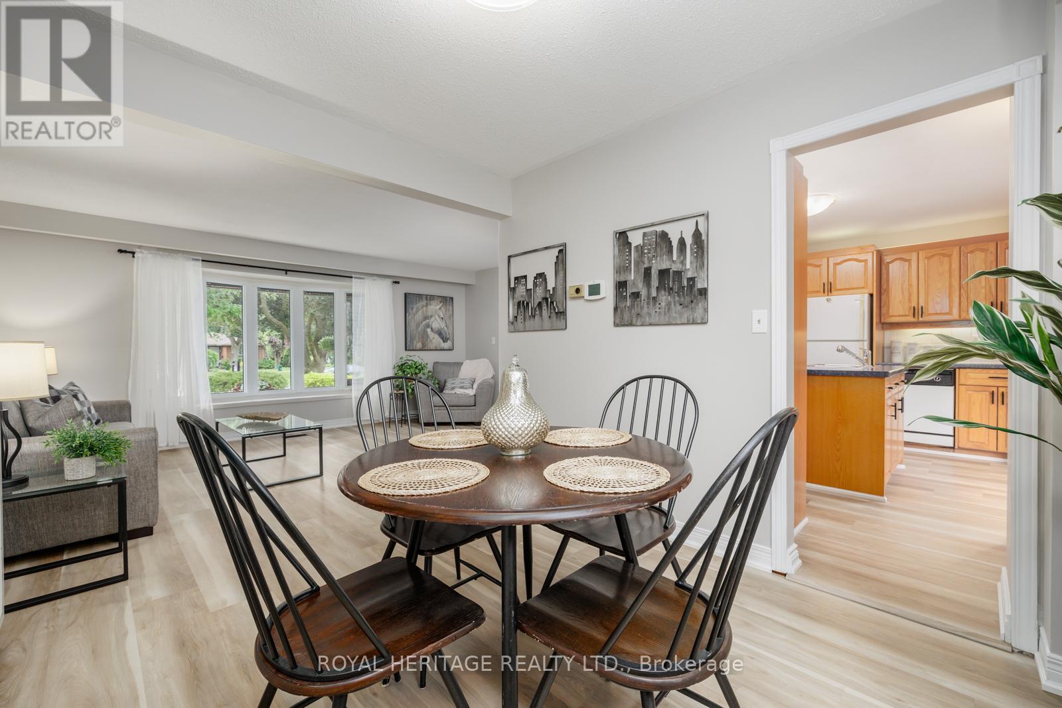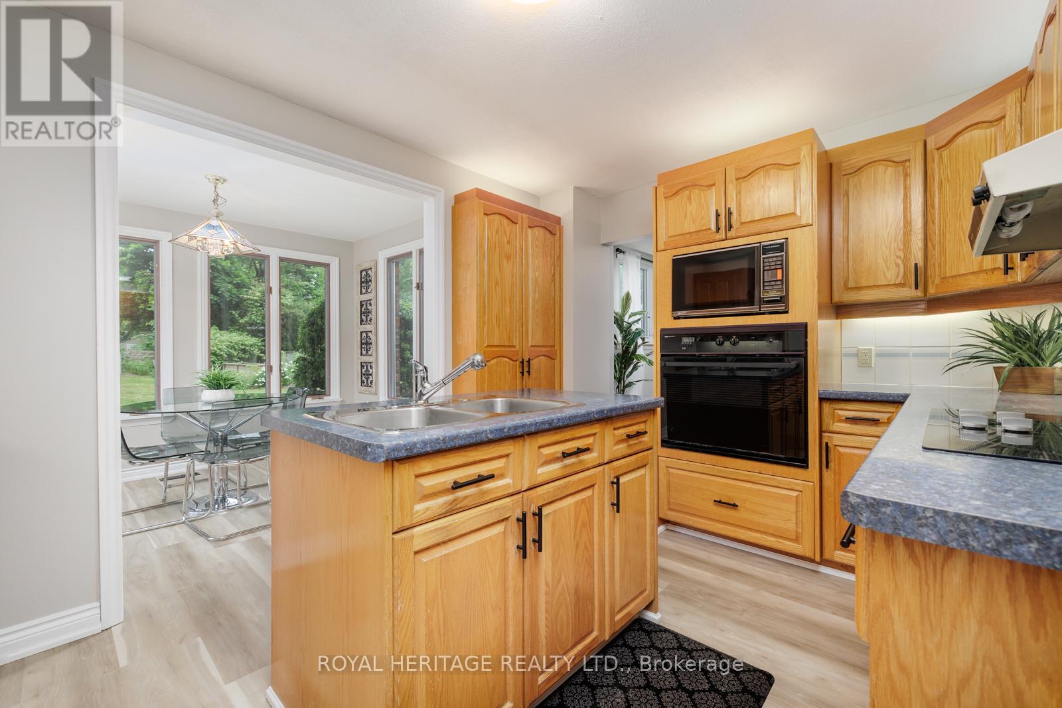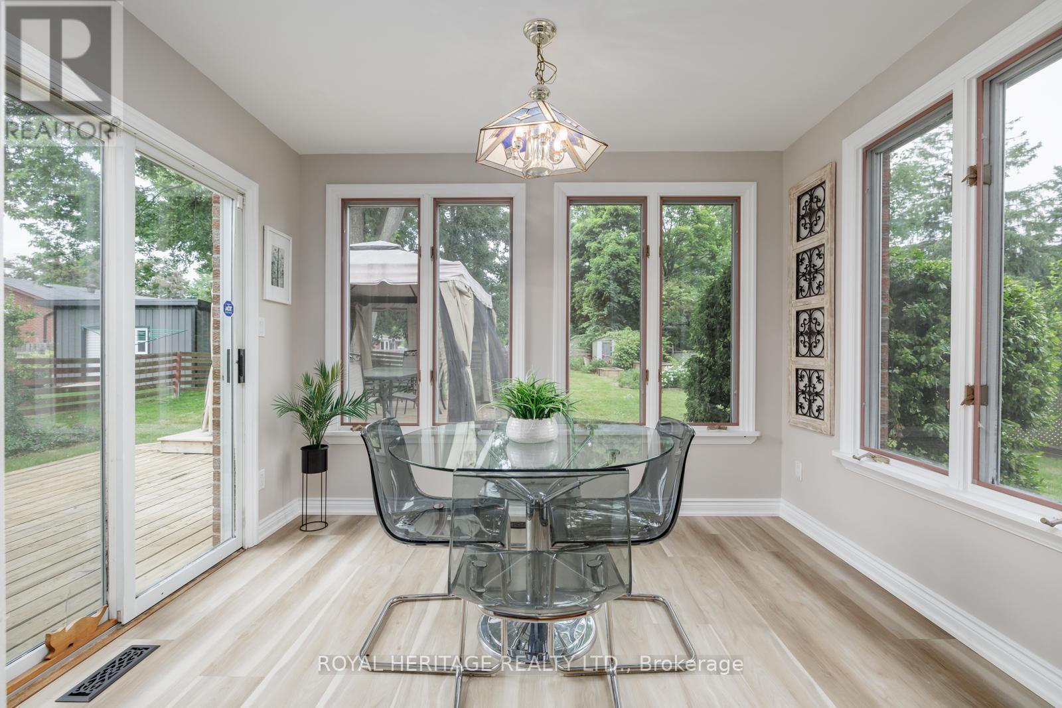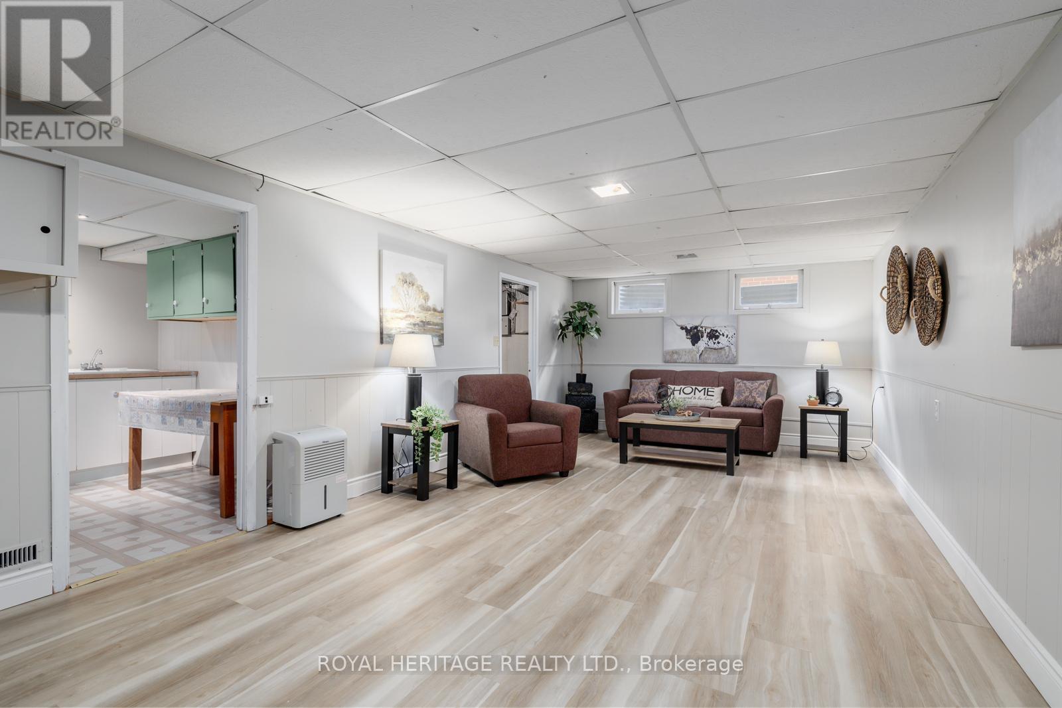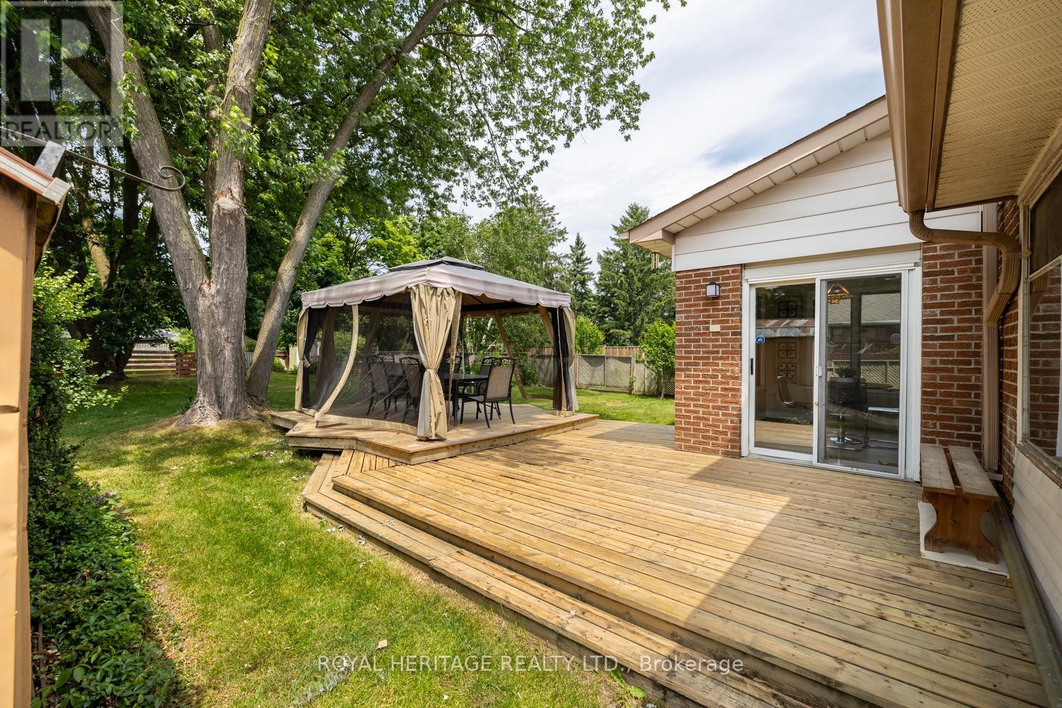4 Bedroom
2 Bathroom
Central Air Conditioning
Forced Air
$1,000,888
A spacious two-story house with four bedrooms and a large backyard. Located on a quiet crescent in the Pickering Village! The exterior features a classic design, with a combination of brick and siding, complemented by large windows allowing plenty of natural light into each room. Inside, the ground floor welcomes you with a foyer leading into a spacious living room, perfect for gatherings or quiet evenings. Combined with the living room is the dining area The Kitchen has a designated eating area with sliding glass doors walking out to a deck and the lovely backyard. Upstairs, you find the four bedrooms and main bathroom. The highlight of the property is its large backyard along with a 3 season sunroom, ideal for outdoor activities, gardening, or even adding a pool or patio area for entertaining. Overall, this 4-bedroom, 2-story house with a large backyard provides both comfort and space, making it a wonderful place to call home for families or anyone who enjoys having room to relax and unwind. (id:27910)
Property Details
|
MLS® Number
|
E8460598 |
|
Property Type
|
Single Family |
|
Community Name
|
Central West |
|
Features
|
Irregular Lot Size |
|
Parking Space Total
|
6 |
|
View Type
|
River View |
Building
|
Bathroom Total
|
2 |
|
Bedrooms Above Ground
|
4 |
|
Bedrooms Total
|
4 |
|
Appliances
|
Central Vacuum, Oven - Built-in, Range, Cooktop, Dishwasher, Dryer, Freezer, Garage Door Opener, Microwave, Oven, Refrigerator, Washer |
|
Basement Development
|
Finished |
|
Basement Type
|
N/a (finished) |
|
Construction Style Attachment
|
Detached |
|
Cooling Type
|
Central Air Conditioning |
|
Exterior Finish
|
Brick, Aluminum Siding |
|
Foundation Type
|
Block |
|
Heating Fuel
|
Natural Gas |
|
Heating Type
|
Forced Air |
|
Stories Total
|
2 |
|
Type
|
House |
|
Utility Water
|
Municipal Water |
Parking
Land
|
Acreage
|
No |
|
Sewer
|
Sanitary Sewer |
|
Size Irregular
|
60.06 X 170.17 Ft ; Being An Irregular Lot |
|
Size Total Text
|
60.06 X 170.17 Ft ; Being An Irregular Lot|under 1/2 Acre |
Rooms
| Level |
Type |
Length |
Width |
Dimensions |
|
Second Level |
Primary Bedroom |
4.55 m |
3.18 m |
4.55 m x 3.18 m |
|
Second Level |
Bedroom 2 |
3.49 m |
3.11 m |
3.49 m x 3.11 m |
|
Second Level |
Bedroom 3 |
3.01 m |
3.19 m |
3.01 m x 3.19 m |
|
Second Level |
Bedroom 4 |
3.03 m |
|
3.03 m x Measurements not available |
|
Basement |
Recreational, Games Room |
3.78 m |
7.53 m |
3.78 m x 7.53 m |
|
Main Level |
Living Room |
5.4 m |
3.6 m |
5.4 m x 3.6 m |
|
Main Level |
Dining Room |
3.1 m |
3.3 m |
3.1 m x 3.3 m |
|
Main Level |
Kitchen |
4.28 m |
5.75 m |
4.28 m x 5.75 m |
|
Main Level |
Sunroom |
5.62 m |
2.61 m |
5.62 m x 2.61 m |











