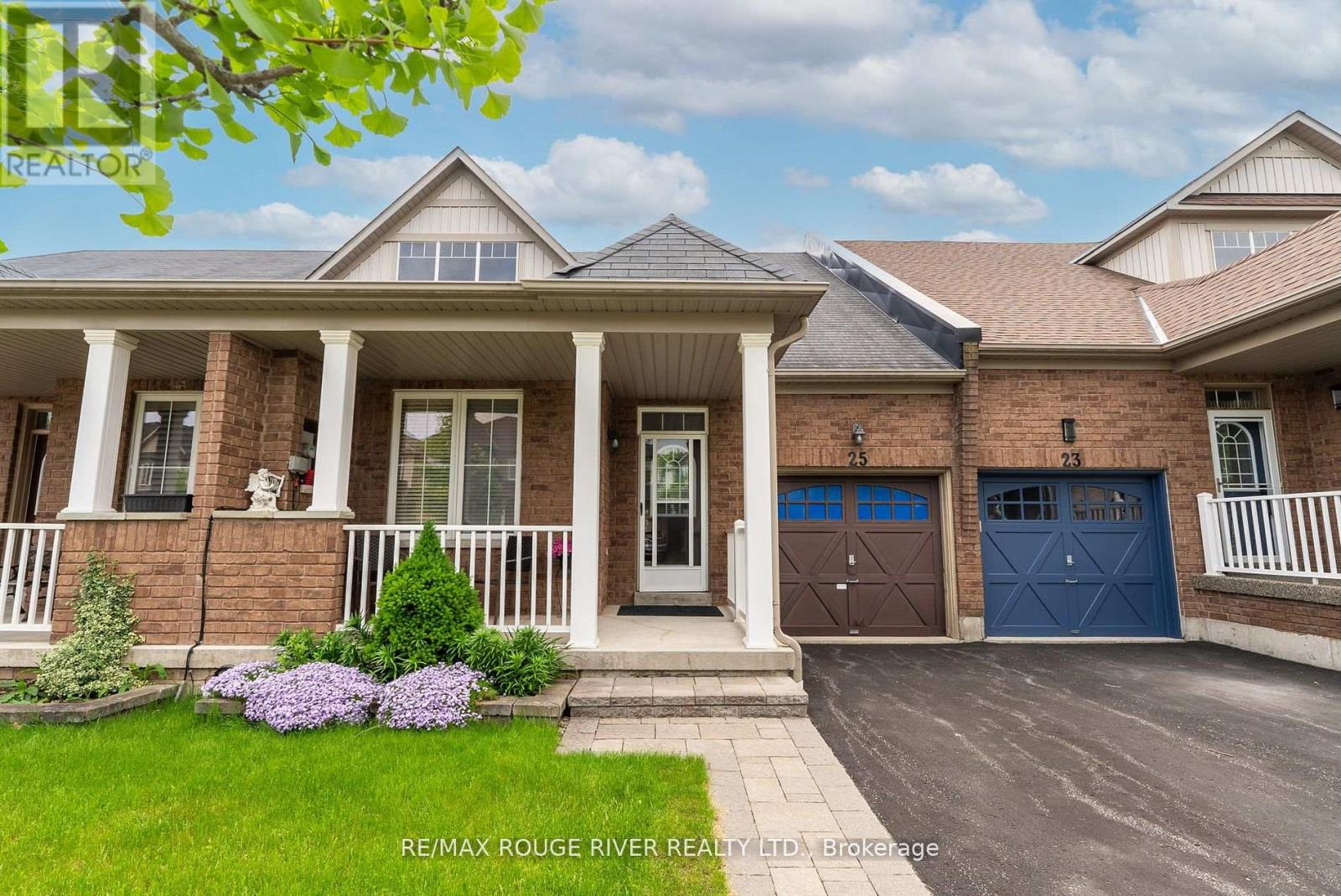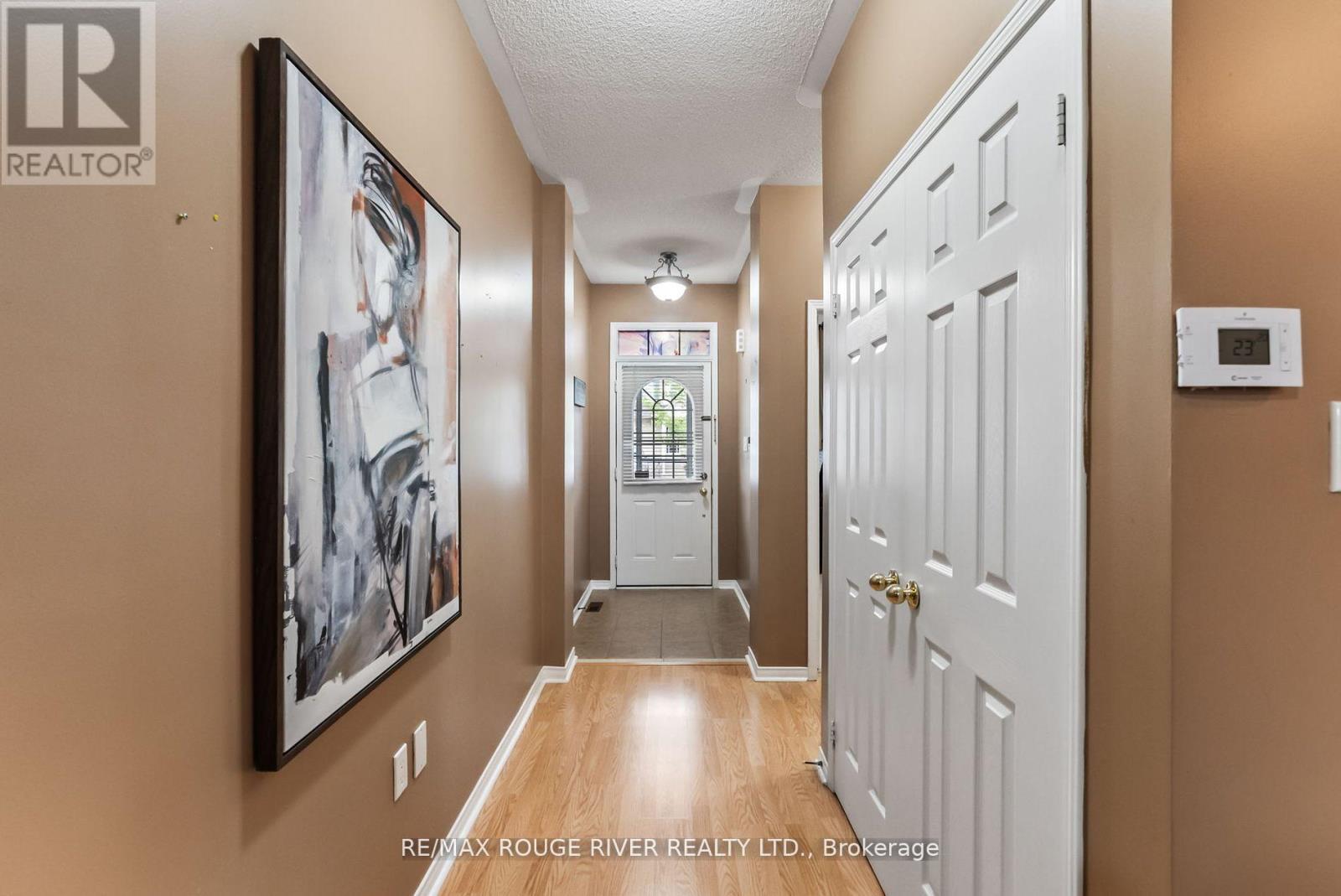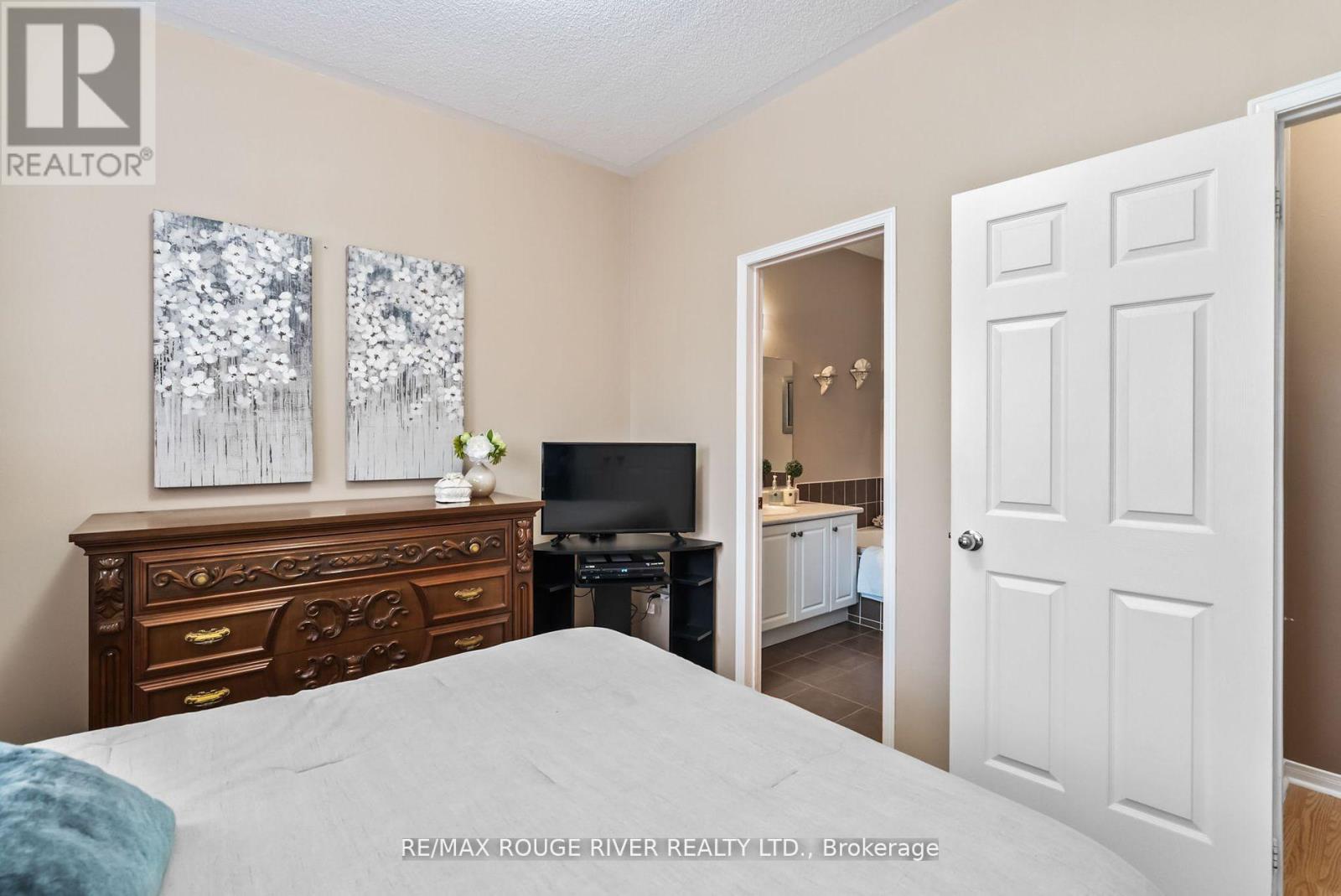2 Bedroom
2 Bathroom
Bungalow
Central Air Conditioning
Forced Air
$849,900
Welcome to this fantastic two-bedroom, two-bathroom bungalow townhome located in the desirable Taunton North community! This charming home offers a perfect blend of comfort and style, ideal for both relaxing and entertaining. As you step inside, you'll be greeted by the main floor's impressive nine-foot ceilings and an amazing open concept floor plan that exudes spaciousness and warmth. The kitchen is a chef's dream, featuring sleek stainless steel appliances, elegant granite countertops, and a large centre island that's perfect for hosting family and friends. Adjacent to the kitchen, the dining room is adorned with California shutters and provides a seamless transition to the lovely backyard through its walkout. Whether you're enjoying a casual meal or a formal dinner, this space is designed for both function and flair. The primary bedroom is a true retreat, boasting a double closet for ample storage and a luxurious four-piece ensuite that promises relaxation and comfort. The second bedroom is also generously sized, making it perfect for guests, family, or a home office. Located just steps from all amenities, parks, and shopping, this home offers convenience at its finest. Enjoy the tranquility of a prestigious neighborhood while being close to everything you need. Don't miss out on the opportunity to make this stunning bungalow townhome your own! (id:27910)
Property Details
|
MLS® Number
|
E8441782 |
|
Property Type
|
Single Family |
|
Community Name
|
Taunton North |
|
Features
|
Irregular Lot Size |
|
Parking Space Total
|
2 |
Building
|
Bathroom Total
|
2 |
|
Bedrooms Above Ground
|
2 |
|
Bedrooms Total
|
2 |
|
Appliances
|
Window Coverings |
|
Architectural Style
|
Bungalow |
|
Basement Type
|
Full |
|
Construction Style Attachment
|
Attached |
|
Cooling Type
|
Central Air Conditioning |
|
Exterior Finish
|
Brick |
|
Foundation Type
|
Unknown |
|
Heating Fuel
|
Natural Gas |
|
Heating Type
|
Forced Air |
|
Stories Total
|
1 |
|
Type
|
Row / Townhouse |
|
Utility Water
|
Municipal Water |
Parking
Land
|
Acreage
|
No |
|
Sewer
|
Sanitary Sewer |
|
Size Irregular
|
25.75 X 102.79 Ft ; 25.78 X 102.47 X 25.78 X 102.79 Ft |
|
Size Total Text
|
25.75 X 102.79 Ft ; 25.78 X 102.47 X 25.78 X 102.79 Ft |
Rooms
| Level |
Type |
Length |
Width |
Dimensions |
|
Main Level |
Kitchen |
3.97 m |
3.87 m |
3.97 m x 3.87 m |
|
Main Level |
Dining Room |
4.53 m |
2.83 m |
4.53 m x 2.83 m |
|
Main Level |
Living Room |
4.15 m |
3.16 m |
4.15 m x 3.16 m |
|
Main Level |
Primary Bedroom |
3.57 m |
3.08 m |
3.57 m x 3.08 m |
|
Main Level |
Bedroom 2 |
3.12 m |
3.04 m |
3.12 m x 3.04 m |






































