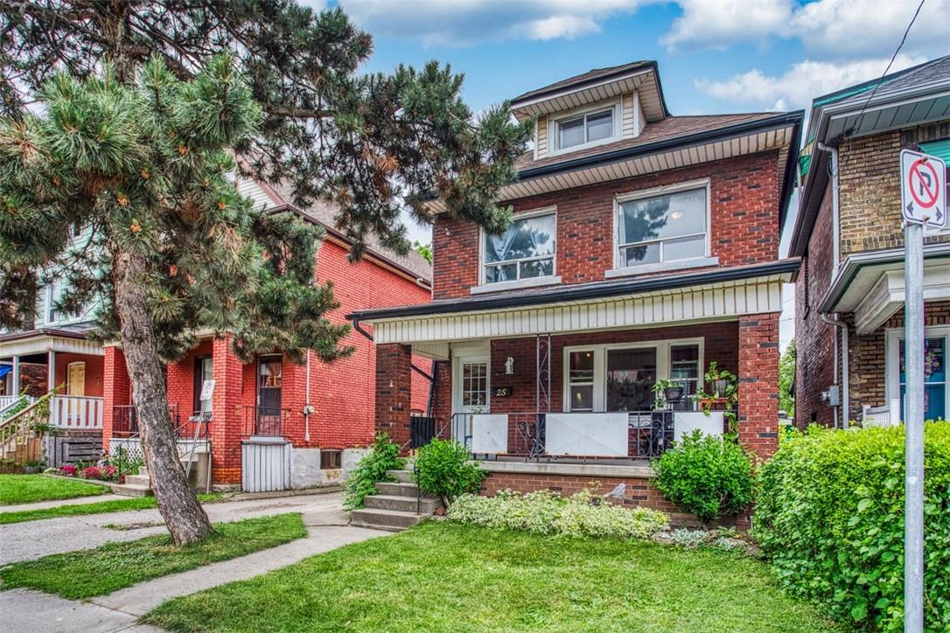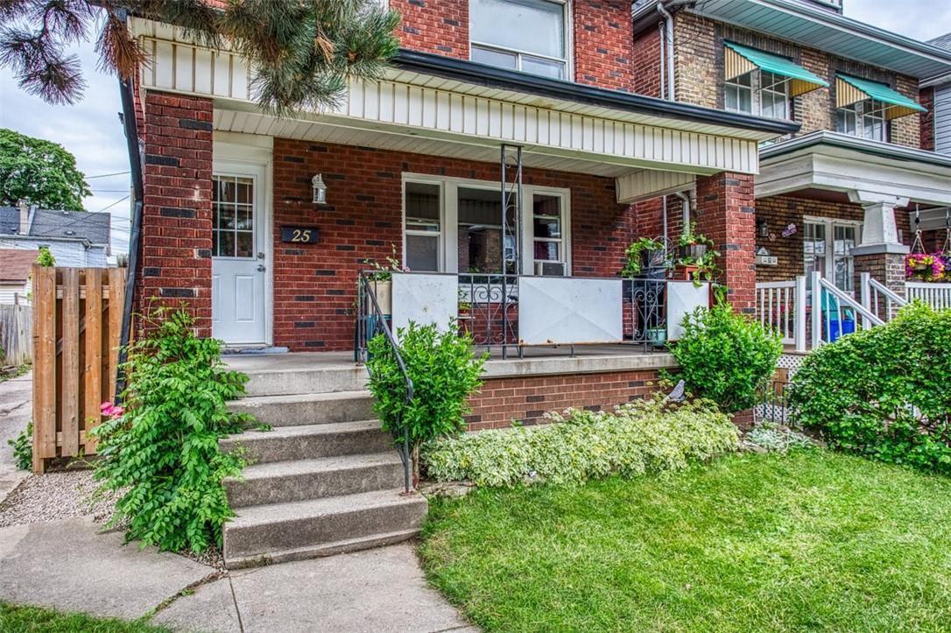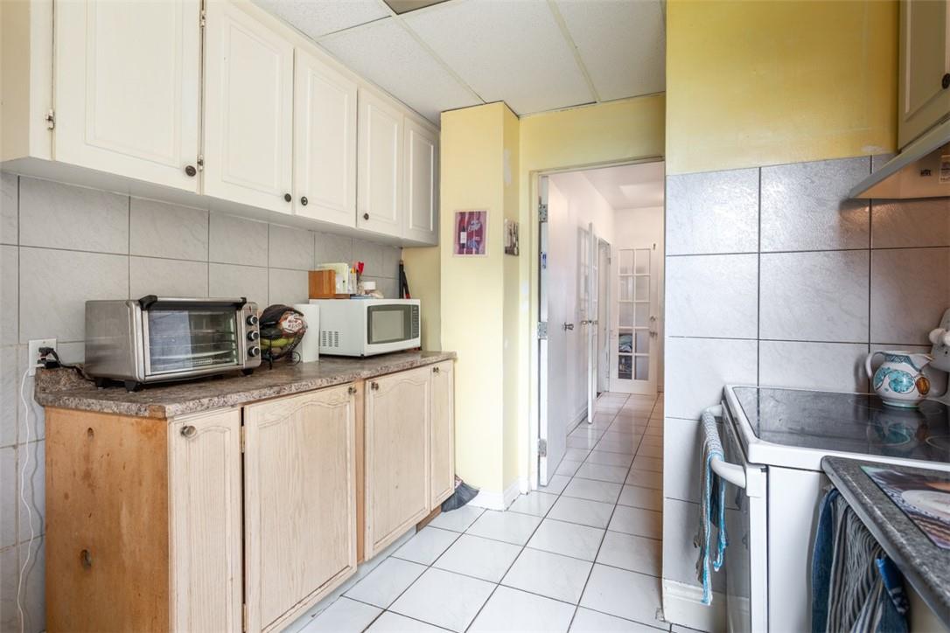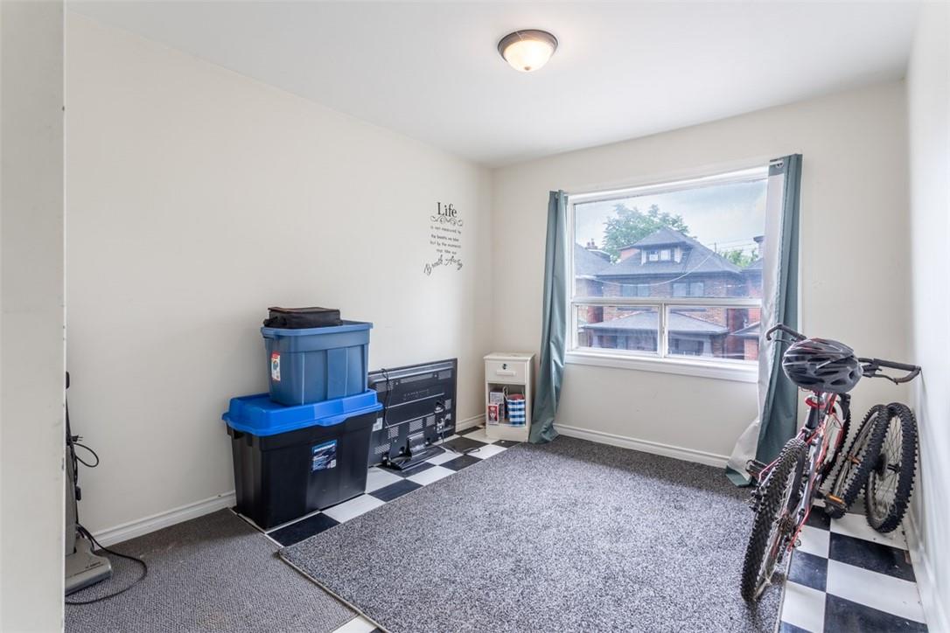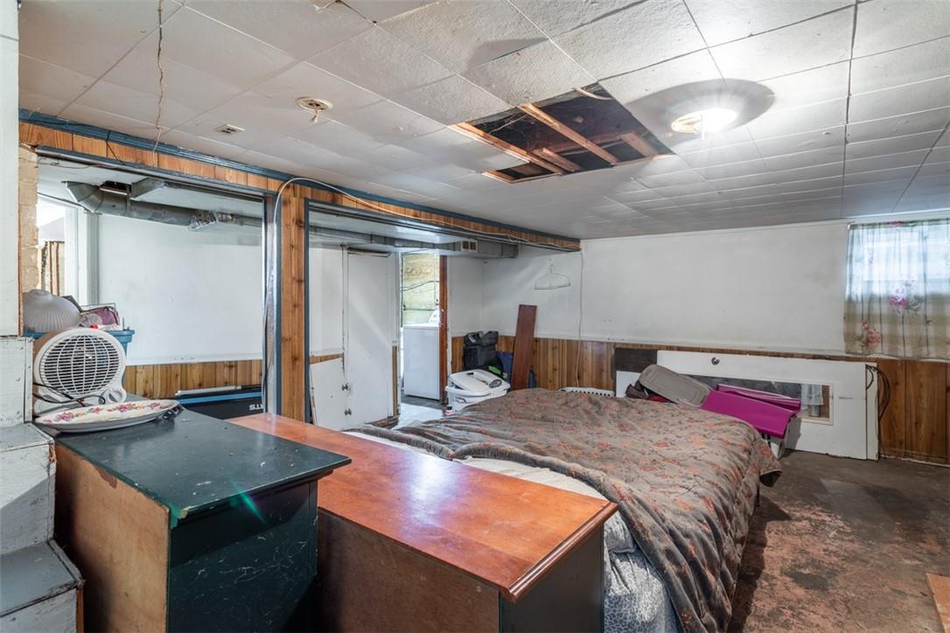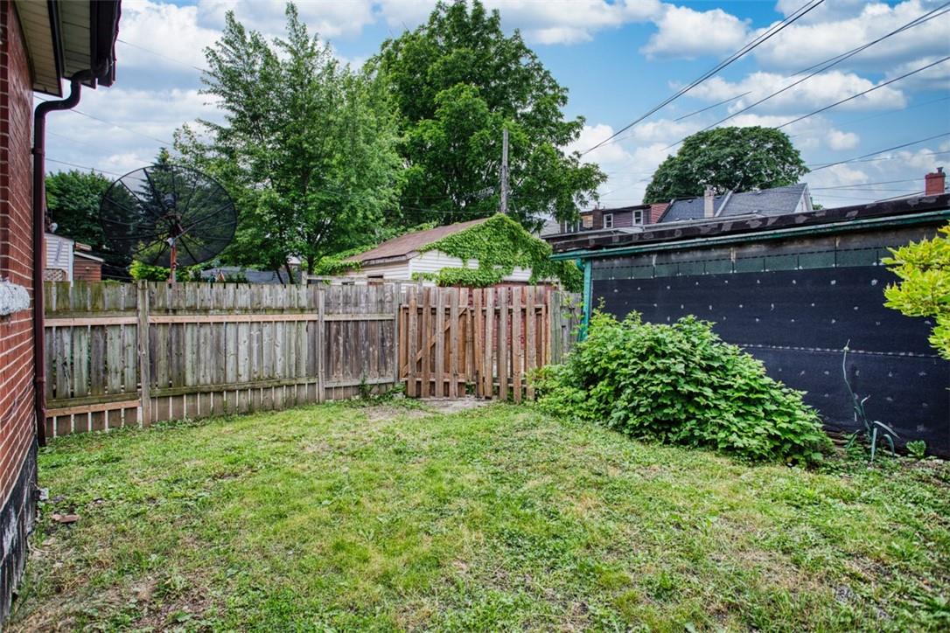3 Bedroom
2 Bathroom
1273 sqft
Window Air Conditioner
Forced Air
$548,000
Welcome to 25 Chestnut Ave, a charming fixer-upper with endless potential waiting for your personal touch! This great home features two kitchens, offering the perfect setup for a multi-generational family or someone looking to create a comfortable in-law suite. This home does need some TLC, but it's a fantastic opportunity for those who are handy or looking for a project. The spacious layout provides plenty of room to reimagine and customize each area to suit your needs and preferences. Whether you're dreaming of a cozy family space, a modern open-plan kitchen, or a private suite for relatives, this house can become the home you've always wanted. Located in central Hamilton, this home is close to everything you need. Schools, parks, shopping, dining and Tim Hortons Field are all just a short distance away, making it an ideal spot to settle down and build lasting memories. Come see the potential and envision how you can transform this house into your dream home. With a little love and effort, this could be the perfect place for you and your family to thrive. Don't miss out on this incredible opportunity! (id:27910)
Property Details
|
MLS® Number
|
H4196719 |
|
Property Type
|
Single Family |
|
Equipment Type
|
Water Heater |
|
Features
|
No Driveway |
|
Rental Equipment Type
|
Water Heater |
Building
|
Bathroom Total
|
2 |
|
Bedrooms Above Ground
|
3 |
|
Bedrooms Total
|
3 |
|
Appliances
|
Dryer, Refrigerator, Stove, Washer |
|
Basement Development
|
Partially Finished |
|
Basement Type
|
Full (partially Finished) |
|
Constructed Date
|
1928 |
|
Construction Style Attachment
|
Detached |
|
Cooling Type
|
Window Air Conditioner |
|
Exterior Finish
|
Brick |
|
Foundation Type
|
Stone |
|
Heating Fuel
|
Natural Gas |
|
Heating Type
|
Forced Air |
|
Stories Total
|
3 |
|
Size Exterior
|
1273 Sqft |
|
Size Interior
|
1273 Sqft |
|
Type
|
House |
|
Utility Water
|
Municipal Water |
Parking
Land
|
Acreage
|
No |
|
Sewer
|
Municipal Sewage System |
|
Size Depth
|
67 Ft |
|
Size Frontage
|
24 Ft |
|
Size Irregular
|
24 X 67.5 |
|
Size Total Text
|
24 X 67.5|under 1/2 Acre |
Rooms
| Level |
Type |
Length |
Width |
Dimensions |
|
Second Level |
Kitchen |
|
|
9' 1'' x 10' 2'' |
|
Second Level |
Bedroom |
|
|
9' 8'' x 13' 8'' |
|
Second Level |
Bedroom |
|
|
12' 10'' x 4' '' |
|
Second Level |
4pc Bathroom |
|
|
6' 9'' x 6' 6'' |
|
Third Level |
Family Room |
|
|
14' 6'' x 21' 8'' |
|
Basement |
Laundry Room |
|
|
Measurements not available |
|
Basement |
Recreation Room |
|
|
15' 6'' x 14' 10'' |
|
Basement |
Bathroom |
|
|
Measurements not available |
|
Ground Level |
Family Room |
|
|
6' 1'' x 12' 2'' |
|
Ground Level |
Dining Room |
|
|
10' 7'' x 11' 6'' |
|
Ground Level |
3pc Bathroom |
|
|
7' 7'' x 3' 9'' |
|
Ground Level |
Bedroom |
|
|
12' '' x 12' 3'' |
|
Ground Level |
Living Room |
|
|
12' 8'' x 12' 2'' |
|
Ground Level |
Kitchen |
|
|
8' 10'' x 11' 10'' |

