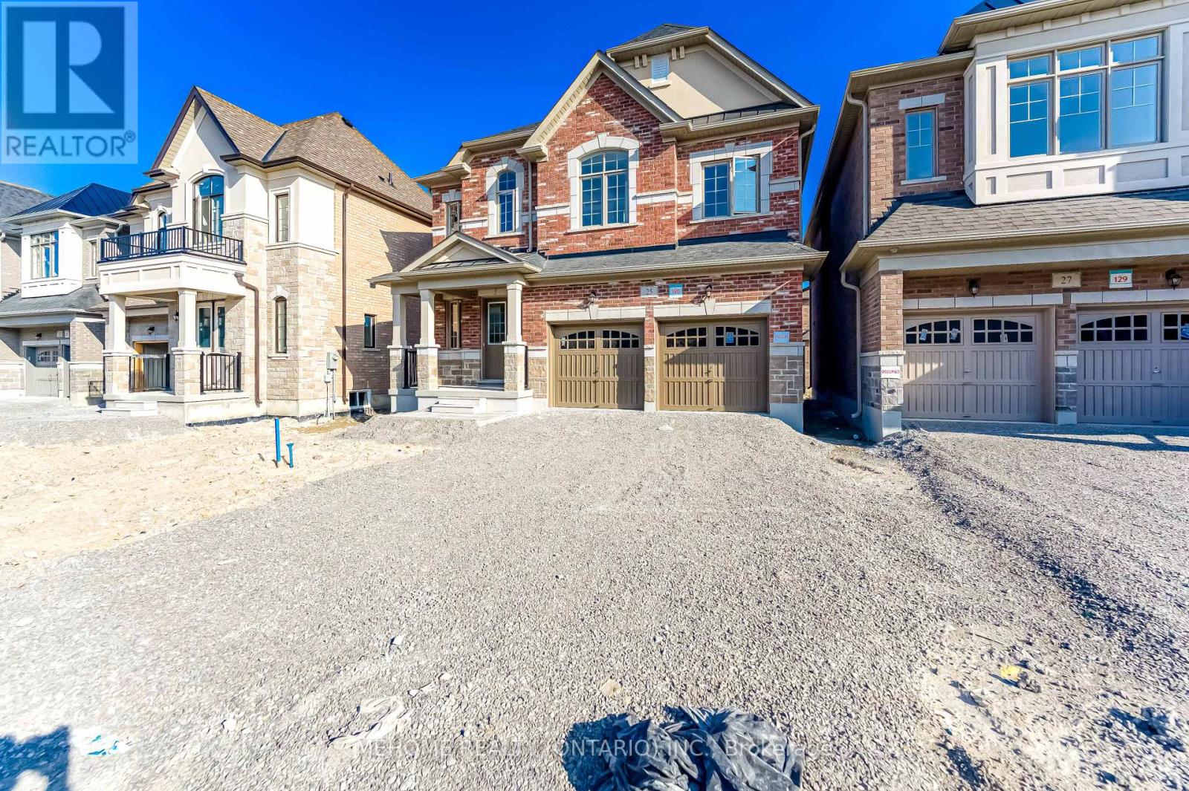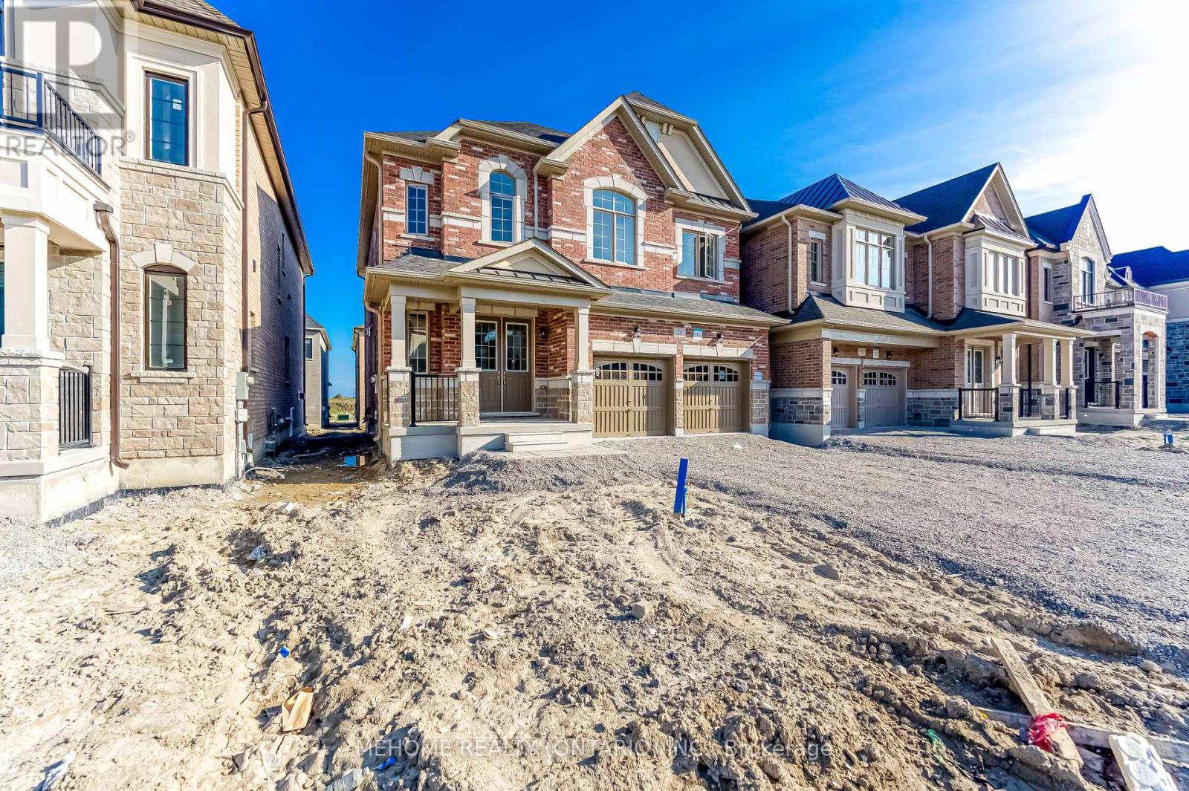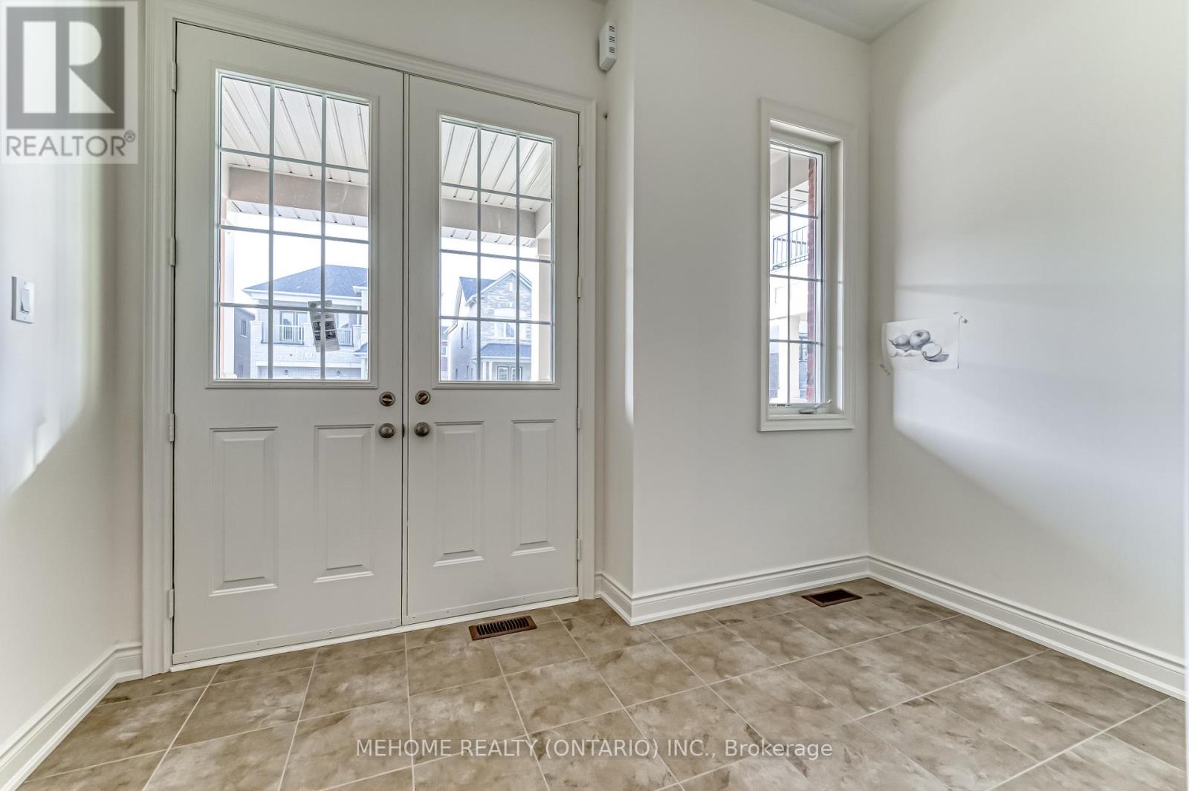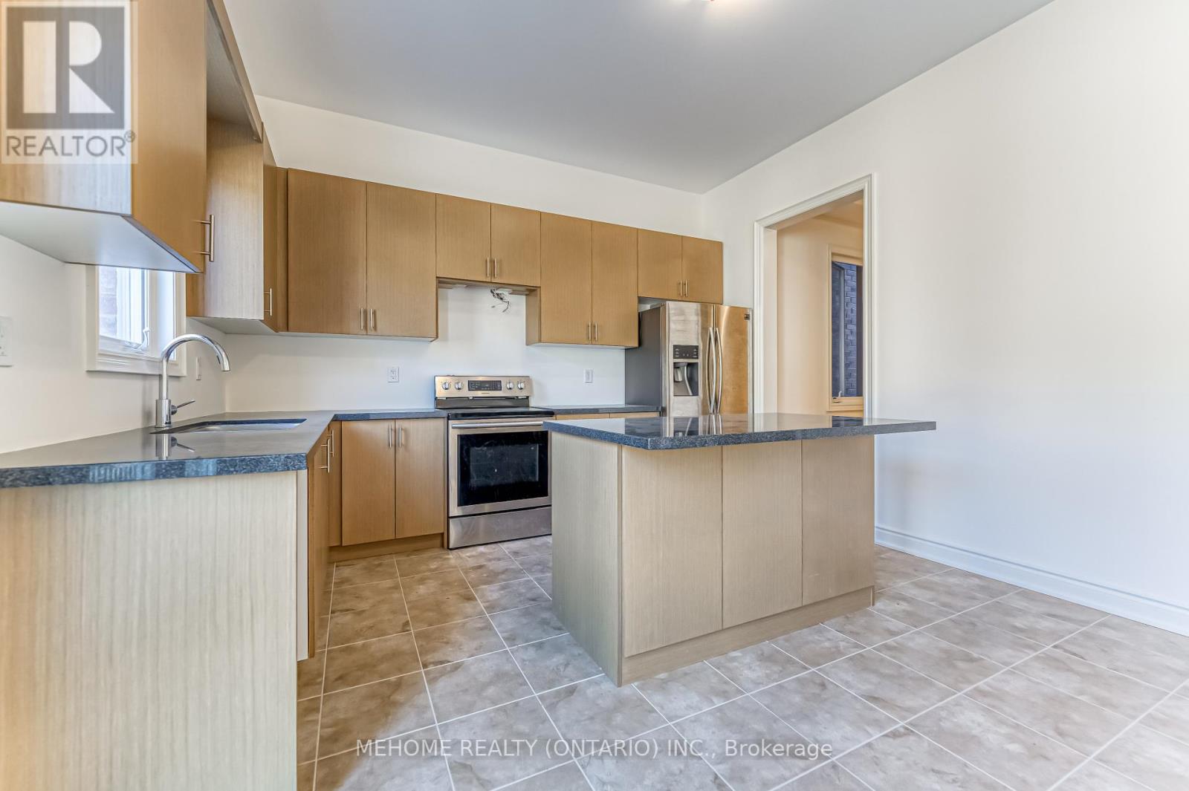25 Current Drive Richmond Hill, Ontario L4S 0M6
4 Bedroom
4 Bathroom
Fireplace
Central Air Conditioning, Ventilation System
Forced Air
$1,999,000
Must Sell!!! Brand new Red Oak Projects! One of the best location in RH! Luxury double garage 41ft frontage detached house with 2638 SQFT plus 57 SQFT of finished lower area. Impressive 10-FOOT CEILINGS on the first floor with spacious 9-FOOT CEILINGS in the WALK-UP BASEMENT. Convenience meets style with the laundry room located on the second floor. Natural light floods each of the 4 bright rooms with LARGE WINDOWS and thoughtful details and high-end finishes, this home offers a perfect blend of elegance and practicality. (id:27910)
Open House
This property has open houses!
June
29
Saturday
Starts at:
2:00 pm
Ends at:4:00 pm
June
30
Sunday
Starts at:
2:00 pm
Ends at:4:00 pm
Property Details
| MLS® Number | N8403122 |
| Property Type | Single Family |
| Community Name | Rural Richmond Hill |
| Features | Carpet Free |
| Parking Space Total | 6 |
Building
| Bathroom Total | 4 |
| Bedrooms Above Ground | 4 |
| Bedrooms Total | 4 |
| Appliances | Window Coverings |
| Basement Features | Walk-up |
| Basement Type | Full |
| Construction Style Attachment | Detached |
| Cooling Type | Central Air Conditioning, Ventilation System |
| Exterior Finish | Brick |
| Fireplace Present | Yes |
| Foundation Type | Block |
| Heating Fuel | Natural Gas |
| Heating Type | Forced Air |
| Stories Total | 2 |
| Type | House |
| Utility Water | Municipal Water |
Parking
| Attached Garage |
Land
| Acreage | No |
| Sewer | Sanitary Sewer |
| Size Irregular | 41.05 X 90.29 Ft |
| Size Total Text | 41.05 X 90.29 Ft |
Rooms
| Level | Type | Length | Width | Dimensions |
|---|---|---|---|---|
| Second Level | Primary Bedroom | 5.1 m | 4 m | 5.1 m x 4 m |
| Second Level | Bedroom 4 | 3.6 m | 3 m | 3.6 m x 3 m |
| Second Level | Bedroom 2 | 3.35 m | 4.15 m | 3.35 m x 4.15 m |
| Second Level | Bedroom 3 | 3.6 m | 3 m | 3.6 m x 3 m |
| Ground Level | Dining Room | 4.7 m | 3.4 m | 4.7 m x 3.4 m |
| Ground Level | Great Room | 4.5 m | 4.1 m | 4.5 m x 4.1 m |
| Ground Level | Kitchen | 5 m | 3.9 m | 5 m x 3.9 m |































