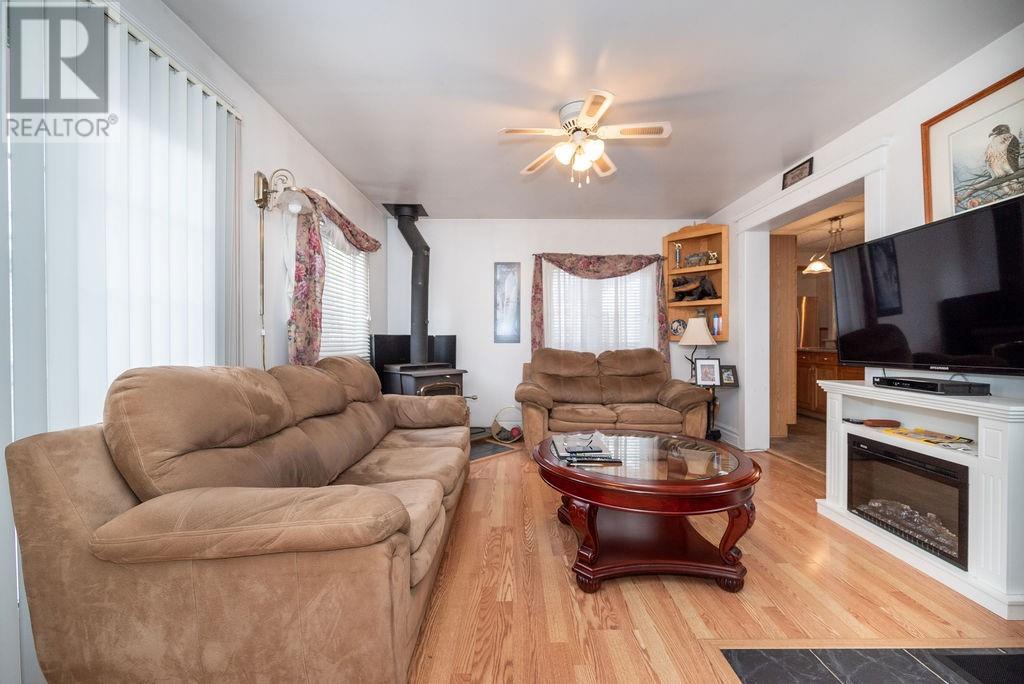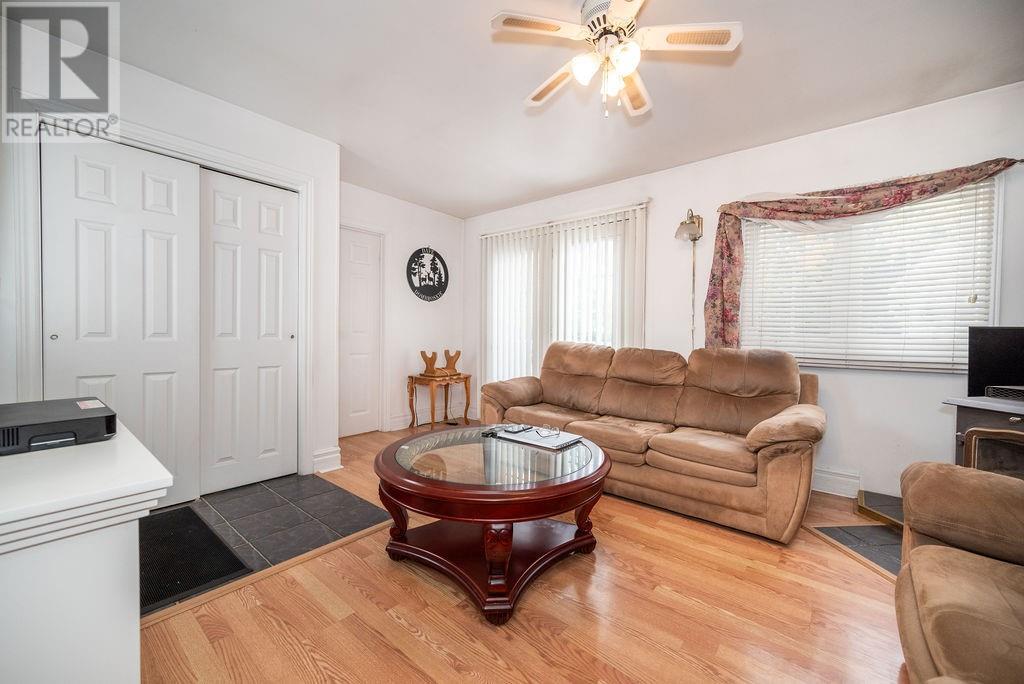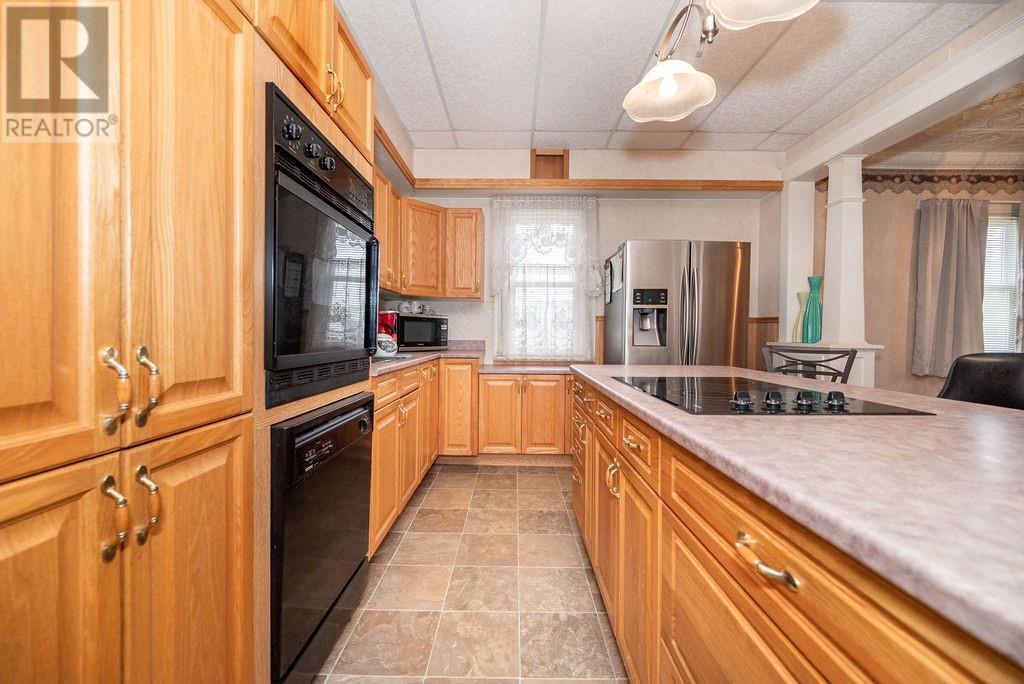3 Bedroom
2 Bathroom
Central Air Conditioning
Forced Air, Other
$439,900
3 Bedroom 2 Bathroom Home in the heart of Barry's Bay. This beautiful 2 story house is conveniently located on a quiet street surrounded by beautiful stately properties only a moment's walk to amenities. Enjoy assurance of a hospital moments down the road, two elementary schools and a high school just a quick walk away, and grocheries, churches, drug store and boutique shops around the corner! For the outdoorsy spirit, the ATV/Snowmobile trailhead is accessible a few streets over, and your spacious garage has plenty of room to store your toys! Well maintained, with pride of ownership throughout, this is the perfect home for anyone seeking space for a growing family, or a retreat in the prettiest little town in the Ottawa Valley! Please allow a 24 hour irrevocable on all offers! (id:28469)
Property Details
|
MLS® Number
|
1415634 |
|
Property Type
|
Single Family |
|
Neigbourhood
|
Barry's Bay |
|
ParkingSpaceTotal
|
3 |
Building
|
BathroomTotal
|
2 |
|
BedroomsAboveGround
|
3 |
|
BedroomsTotal
|
3 |
|
Appliances
|
Refrigerator, Oven - Built-in, Dishwasher, Dryer, Microwave, Stove, Washer |
|
BasementDevelopment
|
Unfinished |
|
BasementType
|
Full (unfinished) |
|
ConstructedDate
|
1936 |
|
ConstructionStyleAttachment
|
Detached |
|
CoolingType
|
Central Air Conditioning |
|
ExteriorFinish
|
Vinyl |
|
FlooringType
|
Laminate, Linoleum |
|
FoundationType
|
Poured Concrete |
|
HalfBathTotal
|
1 |
|
HeatingFuel
|
Oil, Wood |
|
HeatingType
|
Forced Air, Other |
|
StoriesTotal
|
2 |
|
Type
|
House |
|
UtilityWater
|
Municipal Water |
Parking
Land
|
Acreage
|
No |
|
Sewer
|
Municipal Sewage System |
|
SizeDepth
|
121 Ft ,3 In |
|
SizeFrontage
|
59 Ft ,11 In |
|
SizeIrregular
|
59.92 Ft X 121.26 Ft |
|
SizeTotalText
|
59.92 Ft X 121.26 Ft |
|
ZoningDescription
|
Residential |
Rooms
| Level |
Type |
Length |
Width |
Dimensions |
|
Second Level |
4pc Bathroom |
|
|
5'9" x 3'1" |
|
Second Level |
Primary Bedroom |
|
|
12'4" x 9'6" |
|
Second Level |
Bedroom |
|
|
10'2" x 7'9" |
|
Second Level |
Bedroom |
|
|
9'0" x 8'6" |
|
Main Level |
3pc Bathroom |
|
|
11'7" x 6'1" |
|
Main Level |
Living Room |
|
|
11'9" x 16'4" |
|
Main Level |
Kitchen |
|
|
11'2" x 19'1" |
|
Main Level |
Dining Room |
|
|
11'2" x 11'3" |
|
Main Level |
Foyer |
|
|
11'2" x 7'4" |
































