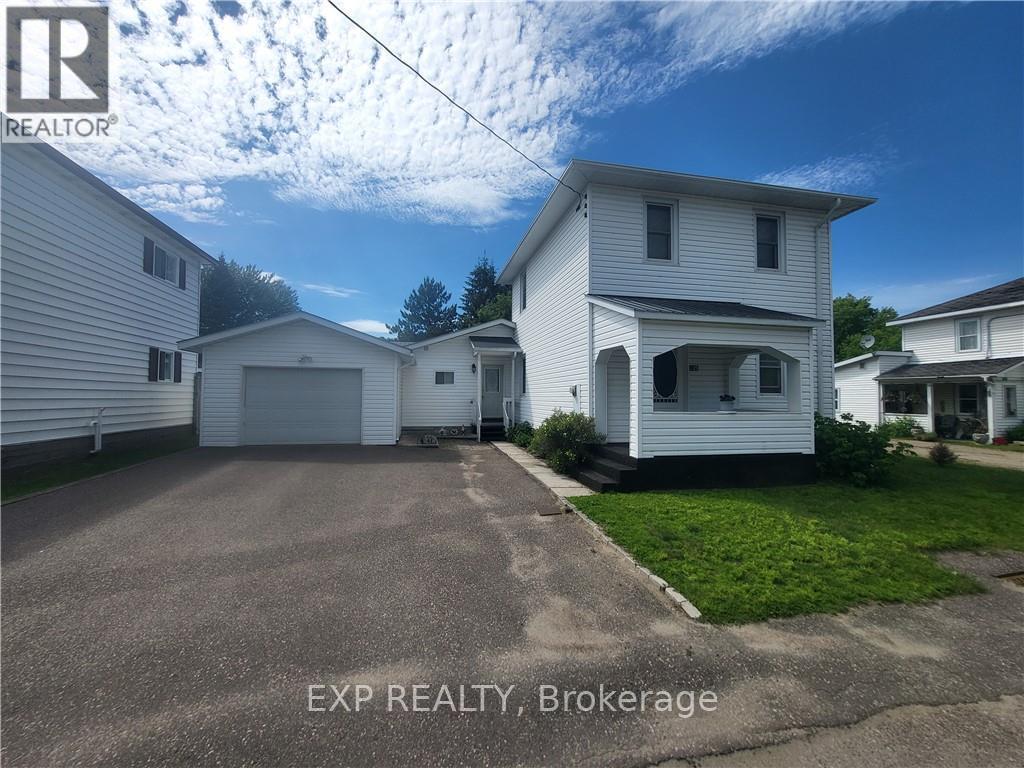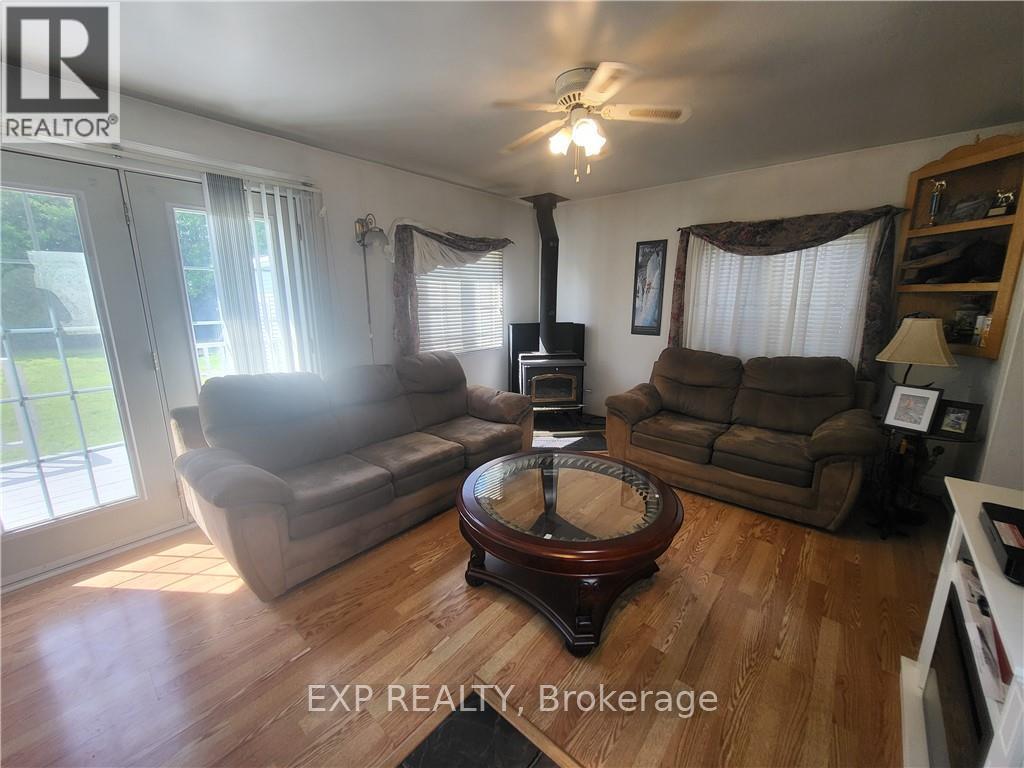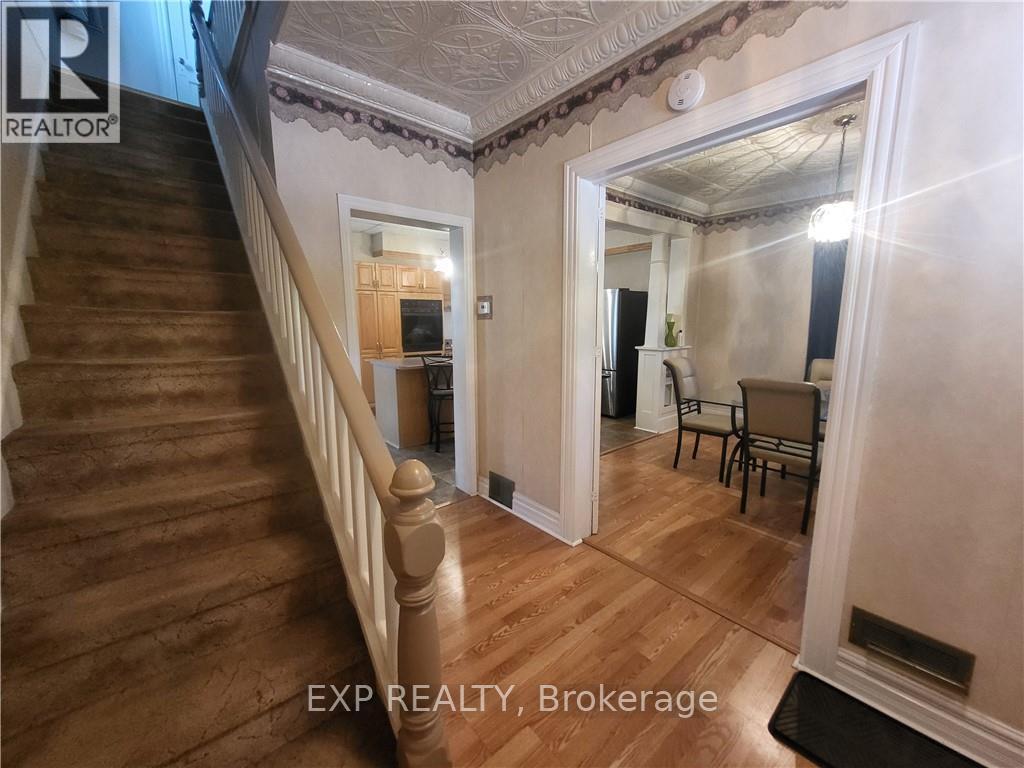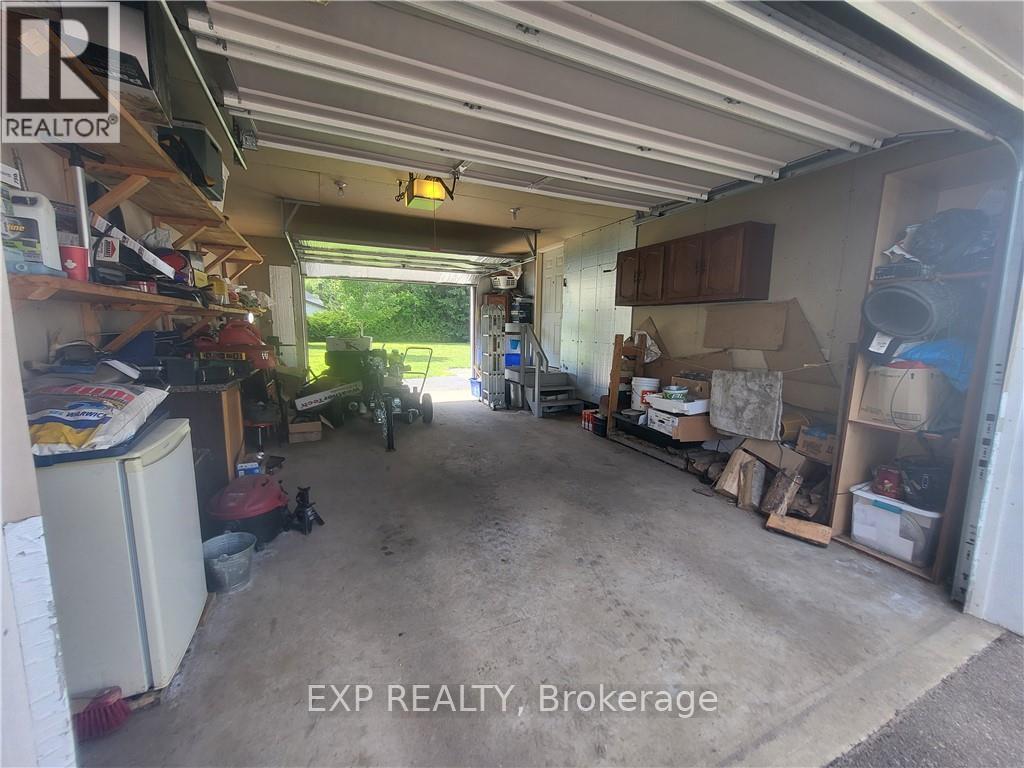25 Drohan Street Madawaska Valley, Ontario K0J 1B0
$479,000
25 Drohan Street, Barry's Bay - Discover this charming 3-bedroom, 2-bathroom, two-story home located in the heart of Barry's Bay. Enjoy the convenience of being within walking distance to all amenities, including shops, restaurants, and schools. All while being positioned on a quiet street with low traffic. Outdoor enthusiasts will love the proximity to ATV and snowmobile trails, perfect for exploring God's Country. The home features a spacious kitchen with a built-in oven and dishwasher and a cooktop on the center island. There is a large formal Dining Room with French Doors. Bathrooms on each floor. The basement also has a toilet that is plumbed, which leaves potential for a 3rd bathroom to be built. There is a decent sized workshop in the backyard that is equipped with electricity. Spacious 23ft x 15ft garage with a door front and back allows for easy drive-through access. This home offers a perfect blend of convenience, comfort and adventure. Don't miss out on this chance! **** EXTRAS **** All ELFs & window coverings, builtin stove top, oven & dishwasher, stainless steel fridge, washer & dryer HWT, furnace, CAC (owned), (electric fireplace in Living Room negotiable) (id:27910)
Property Details
| MLS® Number | X8465384 |
| Property Type | Single Family |
| Parking Space Total | 3 |
Building
| Bathroom Total | 2 |
| Bedrooms Above Ground | 3 |
| Bedrooms Total | 3 |
| Appliances | Oven - Built-in, Range, Water Heater |
| Basement Development | Unfinished |
| Basement Type | N/a (unfinished) |
| Construction Style Attachment | Detached |
| Cooling Type | Central Air Conditioning |
| Exterior Finish | Vinyl Siding |
| Fireplace Present | Yes |
| Fireplace Total | 1 |
| Foundation Type | Poured Concrete |
| Heating Fuel | Oil |
| Heating Type | Forced Air |
| Stories Total | 2 |
| Type | House |
| Utility Water | Municipal Water |
Parking
| Attached Garage |
Land
| Acreage | No |
| Sewer | Sanitary Sewer |
| Size Irregular | 60 X 119.2 Ft |
| Size Total Text | 60 X 119.2 Ft |
Rooms
| Level | Type | Length | Width | Dimensions |
|---|---|---|---|---|
| Second Level | Primary Bedroom | 3.76 m | 2.9 m | 3.76 m x 2.9 m |
| Second Level | Bedroom 2 | 3.1 m | 2.36 m | 3.1 m x 2.36 m |
| Second Level | Bedroom 3 | 2.74 m | 2.59 m | 2.74 m x 2.59 m |
| Second Level | Bathroom | 1.75 m | 0.94 m | 1.75 m x 0.94 m |
| Main Level | Foyer | 3.4 m | 2.24 m | 3.4 m x 2.24 m |
| Main Level | Living Room | 3.62 m | 4.98 m | 3.62 m x 4.98 m |
| Main Level | Kitchen | 3.4 m | 5.82 m | 3.4 m x 5.82 m |
| Main Level | Dining Room | 3.4 m | 3.43 m | 3.4 m x 3.43 m |
| Main Level | Bathroom | 3.53 m | 1.85 m | 3.53 m x 1.85 m |






















