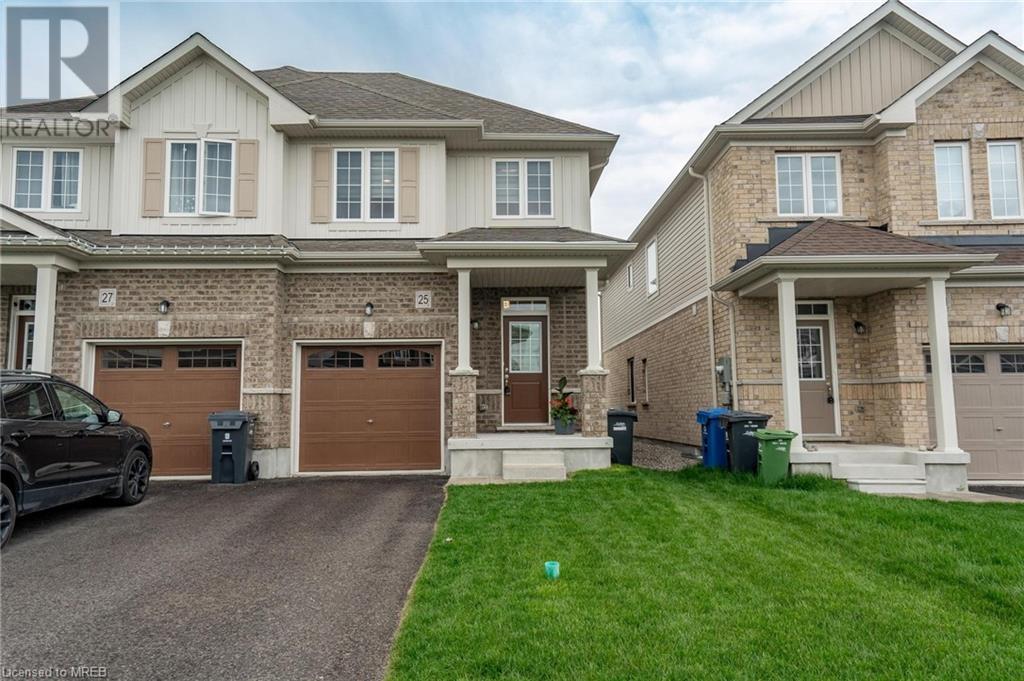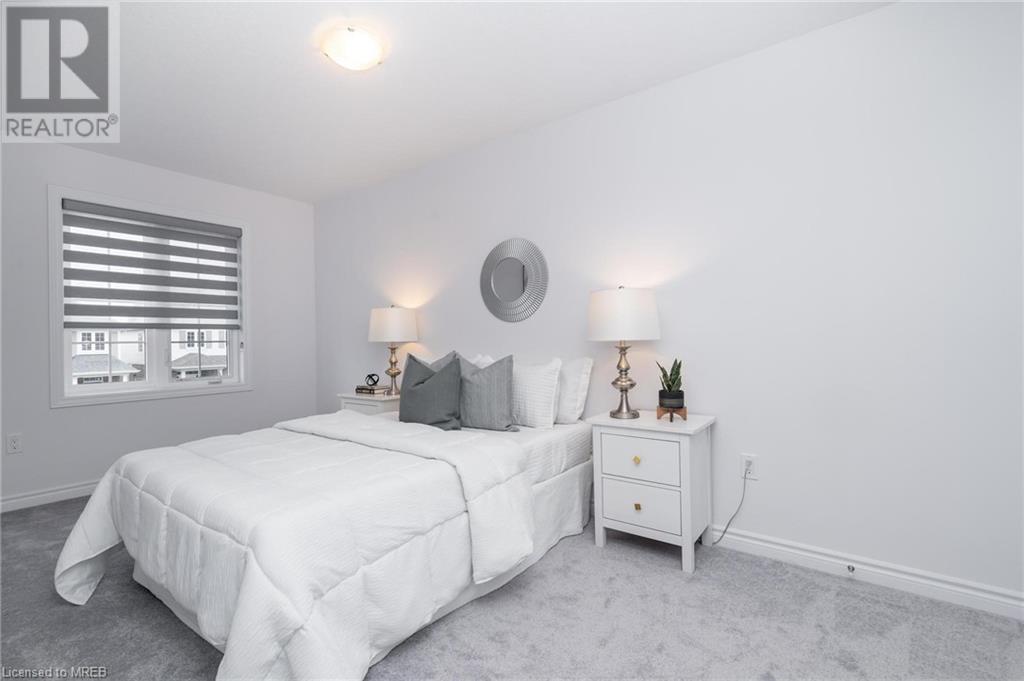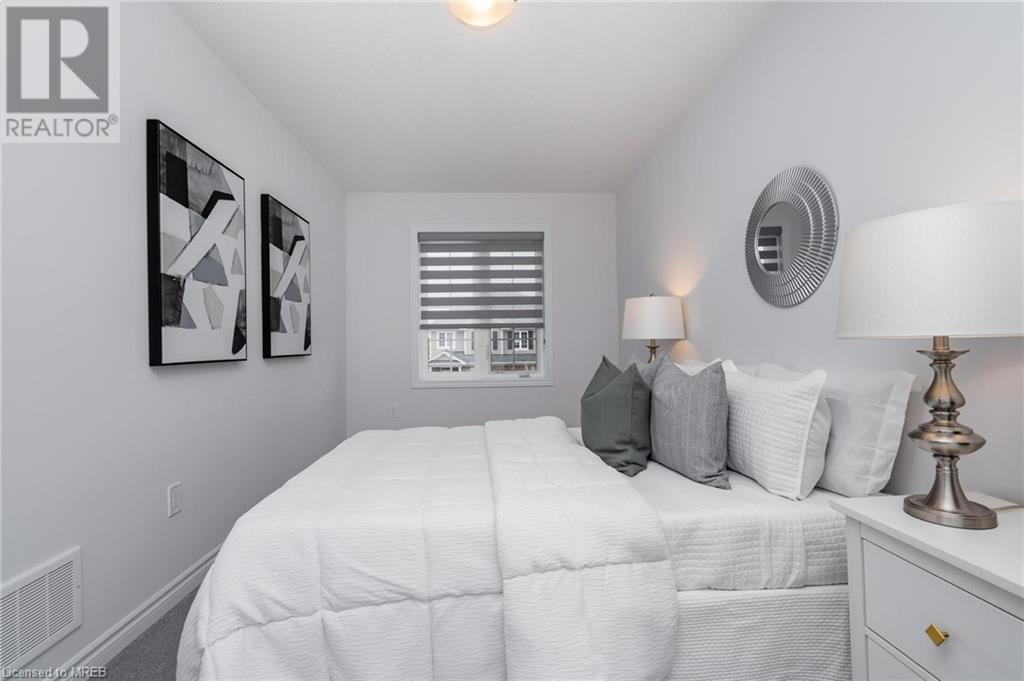3 Bedroom
4 Bathroom
1845 sqft
2 Level
Central Air Conditioning
$935,000
Nestled within the prestigious Royal Valley Community in Guelph, this stunning 3 Bedroom, 3.5 Bathroom home epitomizes modern luxury living at its best. The heart of the home is the inviting living area, adorned with large windows that flood the space with natural light. Gleaming hardwood floors stretch throughout creating a sense of warmth and sophistication. The Builder Finished Basement adds even more living space, providing a versatile area that can be customized to suit your lifestyle needs. Whether it’s a Home Theater, Fitness Studio or Recreational room the possibilities are endless. The area in the basement can be easily used as a bedroom. (id:27910)
Property Details
|
MLS® Number
|
40598424 |
|
Property Type
|
Single Family |
|
Amenities Near By
|
Public Transit |
|
Equipment Type
|
Water Heater |
|
Parking Space Total
|
3 |
|
Rental Equipment Type
|
Water Heater |
|
Structure
|
Porch |
Building
|
Bathroom Total
|
4 |
|
Bedrooms Above Ground
|
3 |
|
Bedrooms Total
|
3 |
|
Appliances
|
Central Vacuum, Dishwasher, Refrigerator |
|
Architectural Style
|
2 Level |
|
Basement Development
|
Finished |
|
Basement Type
|
Full (finished) |
|
Constructed Date
|
2023 |
|
Construction Style Attachment
|
Semi-detached |
|
Cooling Type
|
Central Air Conditioning |
|
Exterior Finish
|
Brick |
|
Fire Protection
|
None |
|
Half Bath Total
|
1 |
|
Heating Fuel
|
Natural Gas |
|
Stories Total
|
2 |
|
Size Interior
|
1845 Sqft |
|
Type
|
House |
|
Utility Water
|
None |
Parking
Land
|
Acreage
|
No |
|
Land Amenities
|
Public Transit |
|
Sewer
|
Municipal Sewage System |
|
Size Depth
|
99 Ft |
|
Size Frontage
|
22 Ft |
|
Size Total Text
|
Under 1/2 Acre |
|
Zoning Description
|
R. 2-22 |
Rooms
| Level |
Type |
Length |
Width |
Dimensions |
|
Basement |
3pc Bathroom |
|
|
Measurements not available |
|
Basement |
Great Room |
|
|
Measurements not available |
|
Main Level |
2pc Bathroom |
|
|
Measurements not available |
|
Main Level |
Living Room |
|
|
16'8'' x 10'6'' |
|
Main Level |
Dining Room |
|
|
8'7'' x 9'6'' |
|
Main Level |
Kitchen |
|
|
8'2'' x 9'0'' |
|
Upper Level |
3pc Bathroom |
|
|
Measurements not available |
|
Upper Level |
3pc Bathroom |
|
|
Measurements not available |
|
Upper Level |
Bedroom |
|
|
8'4'' x 16'4'' |
|
Upper Level |
Bedroom |
|
|
8'4'' x 10'9'' |
|
Upper Level |
Primary Bedroom |
|
|
11'8'' x 16'10'' |
Utilities










































