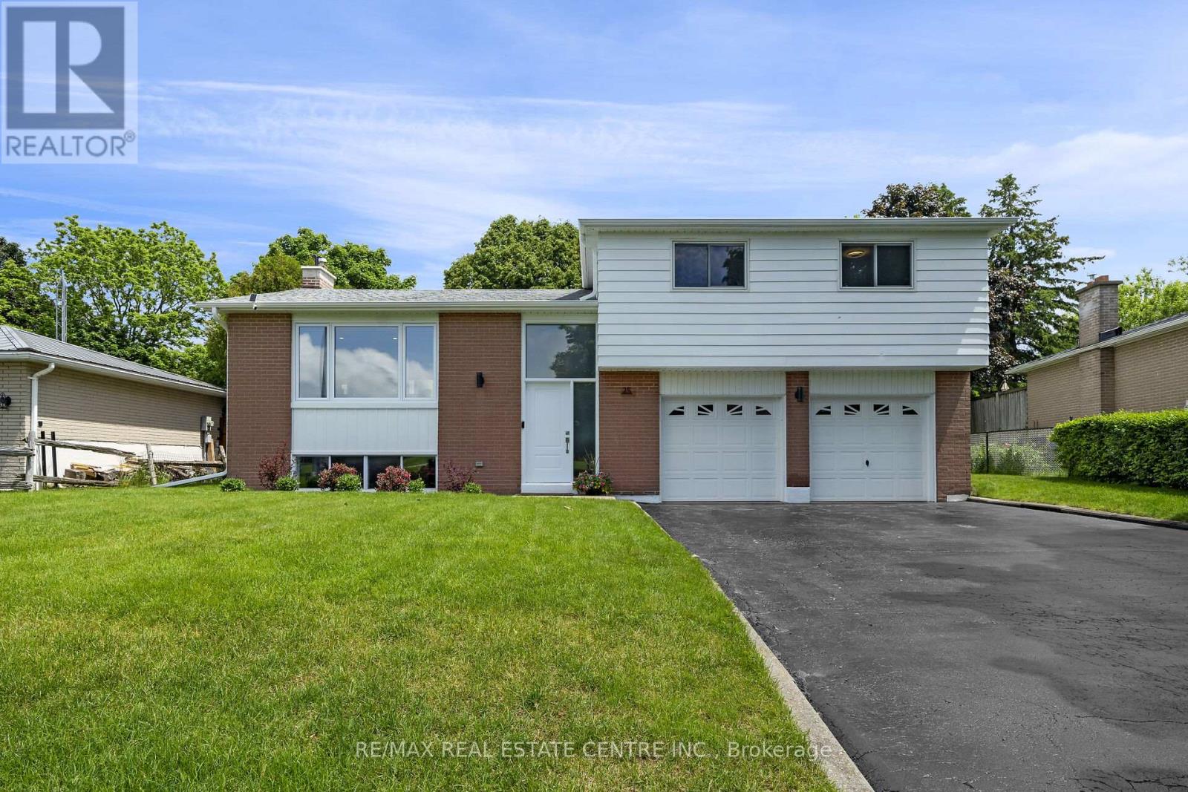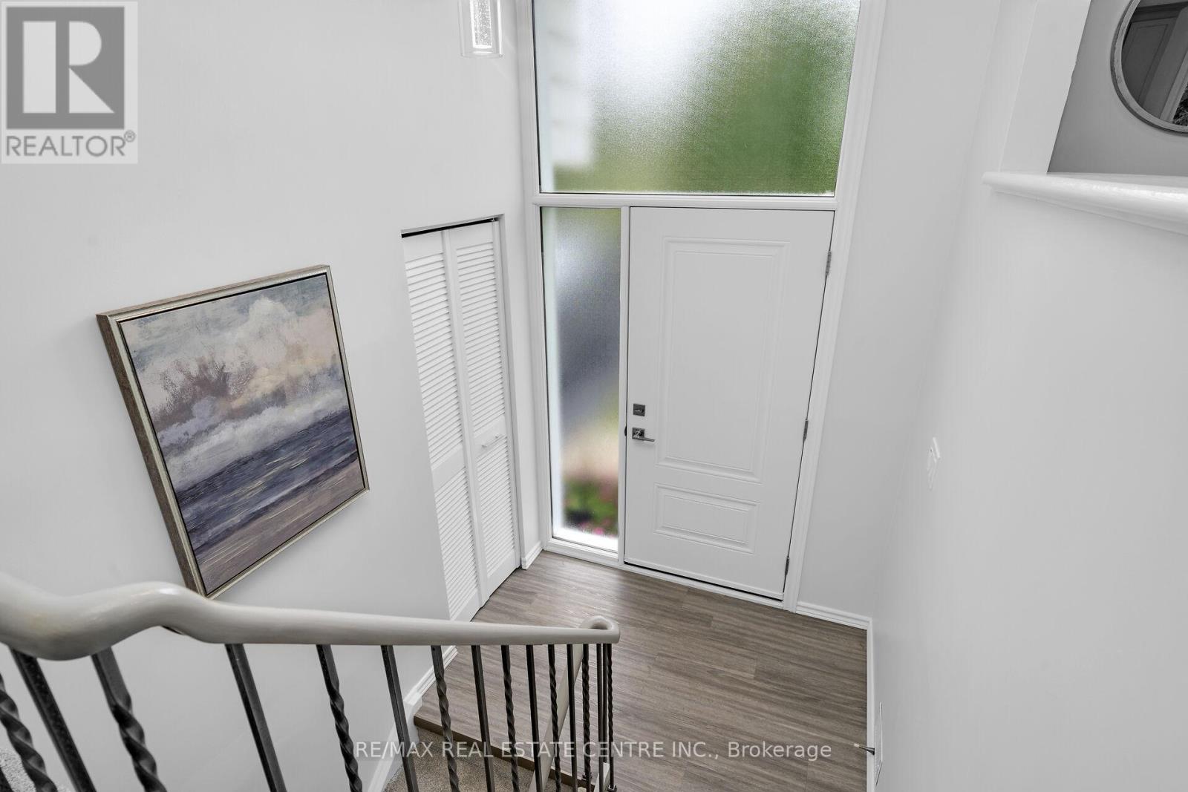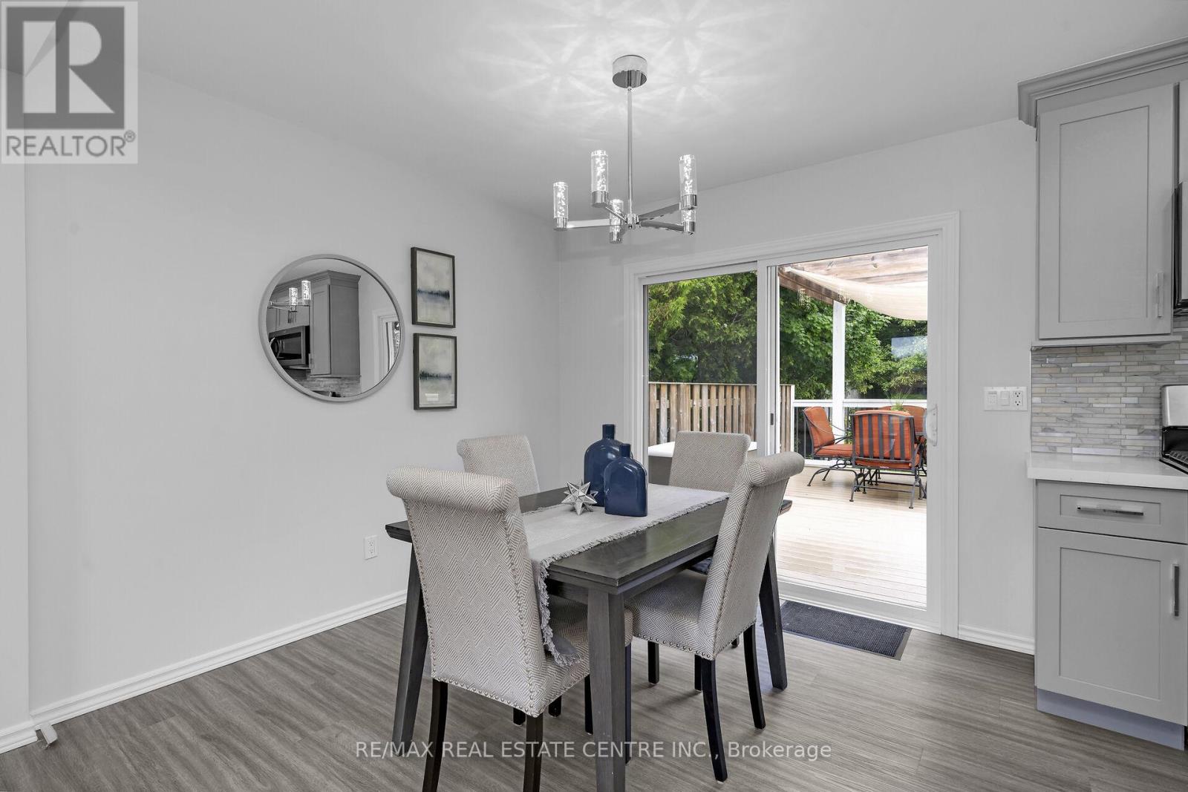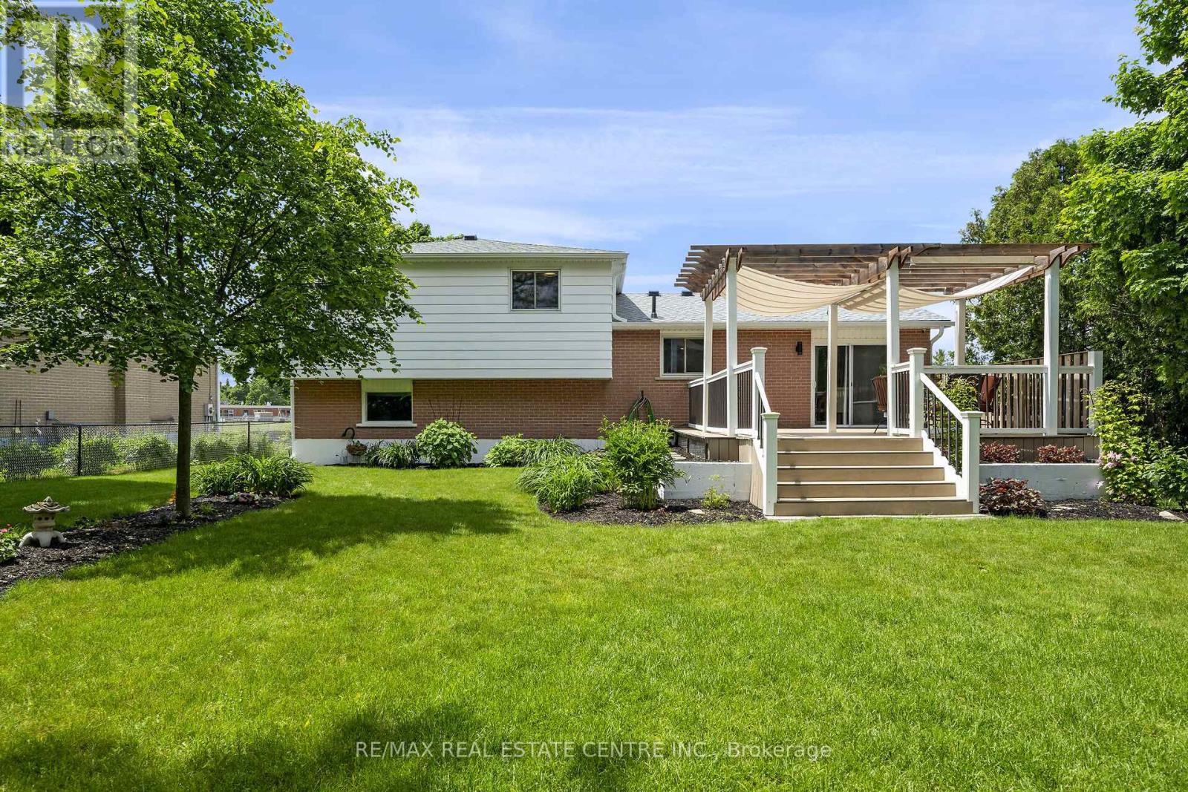4 Bedroom
2 Bathroom
Central Air Conditioning
Forced Air
$1,299,000
Renovated beautifully from top to bottom! Sleek and stylish, modern and bright. The kitchen appliances have never been used. This house speaks to all of you who love fresh, clean and new. Even the garage is crisp and bright, ready for your cars or your man cave. There isn't a better family location than Erindale Drive: smack dab overlooking the back of the Erin Public School track and soccer/rugby fields. No house in front of you, and on weekends it becomes a free playground for your family and pets. Walking distance to both the public and high school, this neighbourhood is built on family and family values. Kids play hockey on the street and everyone has bonfires at night. Walking distance to all the shops and restaurants in the Village, and an easy path to drag the hockey bag to the rink for early practices. The huge backyard is manicured with perennials and a large pergola covered deck ready for summer nights. Plus, the commute to the GTA is a cinch with a 35-minute drive or 15 minutes to the GO train. Hurry on this one, folks! **** EXTRAS **** Luxury Vinyl (23-24), Broadloom (23-24), Kitchen (2023), Bathrooms (2023), Garage Doors (2023), R20 Spray Foam Insulation in Basement (2023), Roof (2022), Eaves (2022), Furnace (2022), AC (2021), Windows (2018) (id:27910)
Property Details
|
MLS® Number
|
X8405478 |
|
Property Type
|
Single Family |
|
Community Name
|
Erin |
|
Amenities Near By
|
Park, Schools |
|
Community Features
|
Community Centre |
|
Features
|
Level Lot |
|
Parking Space Total
|
6 |
|
Structure
|
Deck |
Building
|
Bathroom Total
|
2 |
|
Bedrooms Above Ground
|
4 |
|
Bedrooms Total
|
4 |
|
Appliances
|
Water Softener, Water Heater, Water Treatment, Blinds, Dishwasher, Microwave, Oven, Refrigerator, Stove, Window Coverings |
|
Basement Development
|
Finished |
|
Basement Type
|
N/a (finished) |
|
Construction Style Attachment
|
Detached |
|
Construction Style Split Level
|
Sidesplit |
|
Cooling Type
|
Central Air Conditioning |
|
Exterior Finish
|
Brick, Aluminum Siding |
|
Foundation Type
|
Poured Concrete |
|
Heating Fuel
|
Natural Gas |
|
Heating Type
|
Forced Air |
|
Type
|
House |
|
Utility Water
|
Municipal Water |
Parking
Land
|
Acreage
|
No |
|
Land Amenities
|
Park, Schools |
|
Sewer
|
Septic System |
|
Size Irregular
|
53.43 X 130 Ft ; Rectangular |
|
Size Total Text
|
53.43 X 130 Ft ; Rectangular|under 1/2 Acre |
Rooms
| Level |
Type |
Length |
Width |
Dimensions |
|
Lower Level |
Recreational, Games Room |
4.83 m |
4.55 m |
4.83 m x 4.55 m |
|
Lower Level |
Laundry Room |
1.65 m |
1.52 m |
1.65 m x 1.52 m |
|
Main Level |
Living Room |
5.02 m |
3.19 m |
5.02 m x 3.19 m |
|
Main Level |
Dining Room |
2.83 m |
2.71 m |
2.83 m x 2.71 m |
|
Upper Level |
Primary Bedroom |
4.28 m |
3.16 m |
4.28 m x 3.16 m |
|
Upper Level |
Bedroom 2 |
3.57 m |
3 m |
3.57 m x 3 m |
|
Upper Level |
Bedroom 3 |
3.85 m |
2.72 m |
3.85 m x 2.72 m |
|
Upper Level |
Bedroom 4 |
3.27 m |
2.73 m |
3.27 m x 2.73 m |
|
Ground Level |
Foyer |
1.92 m |
1.66 m |
1.92 m x 1.66 m |
Utilities










































