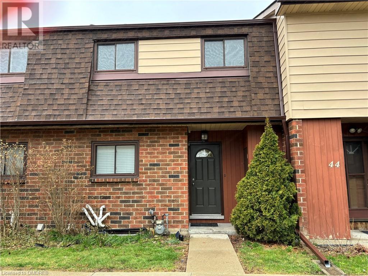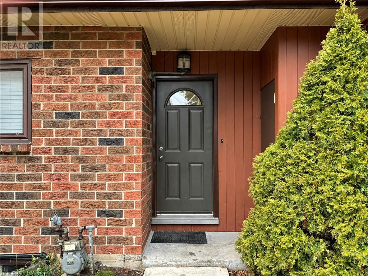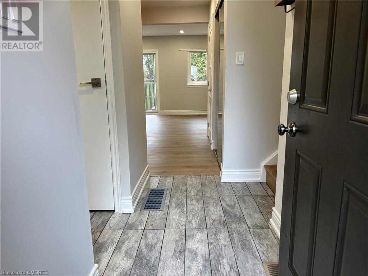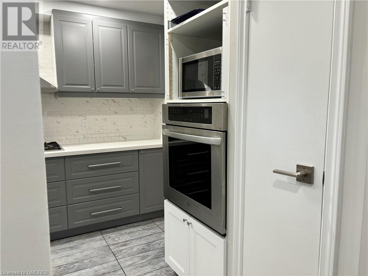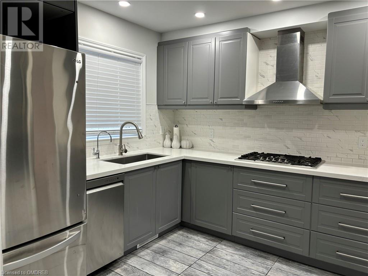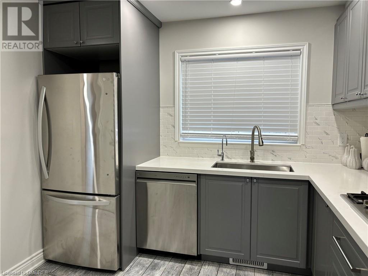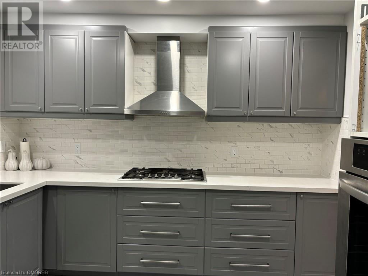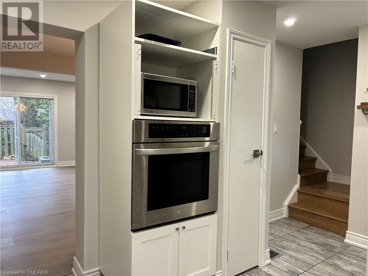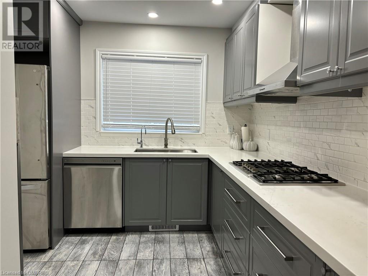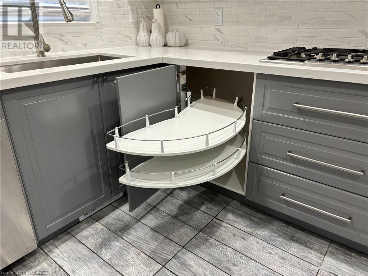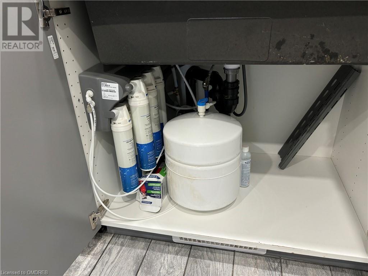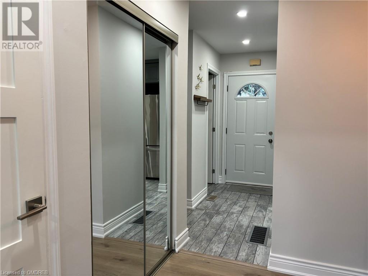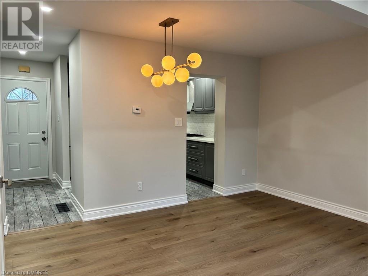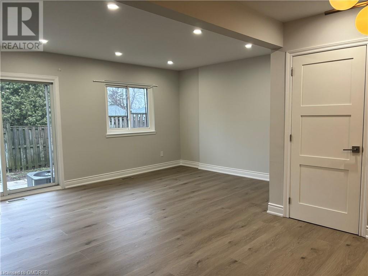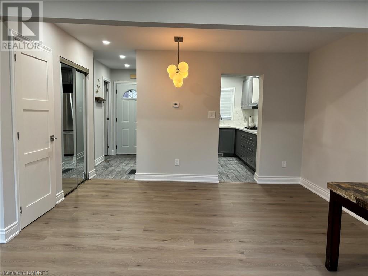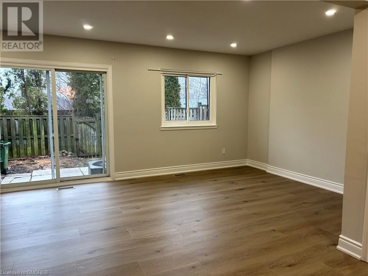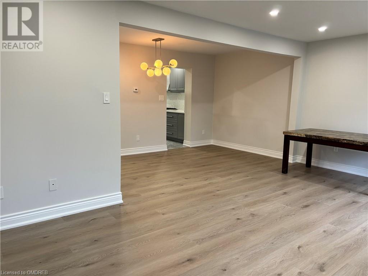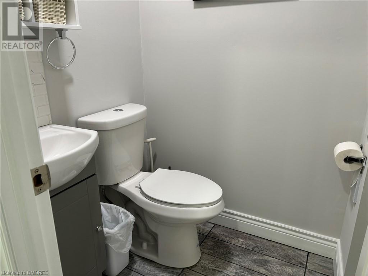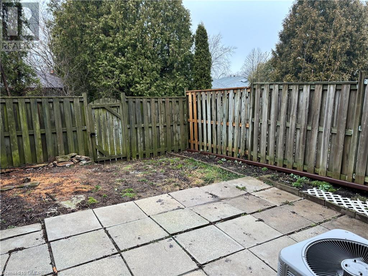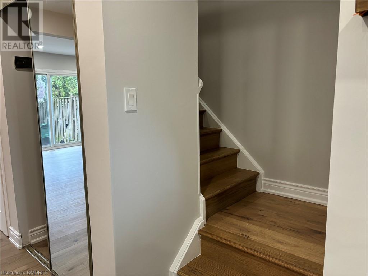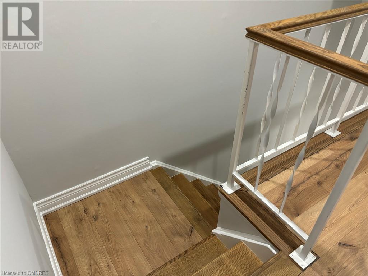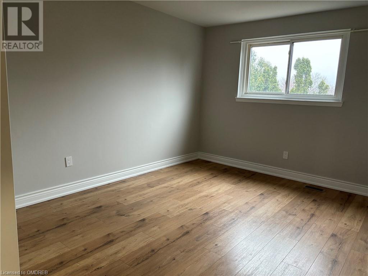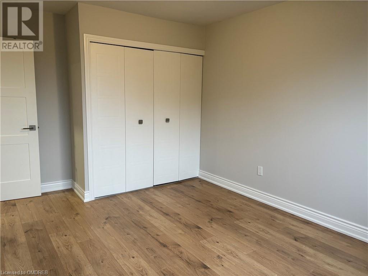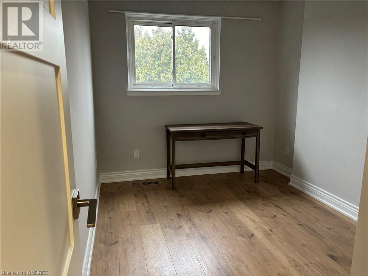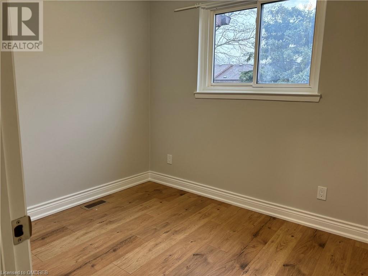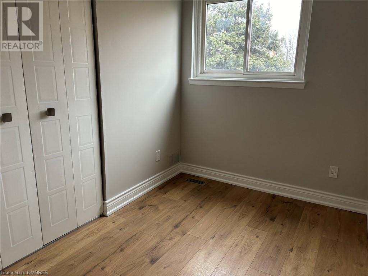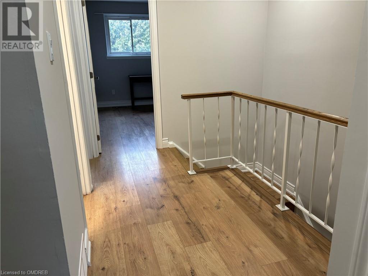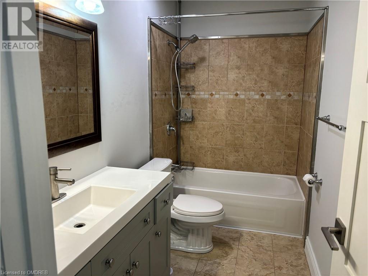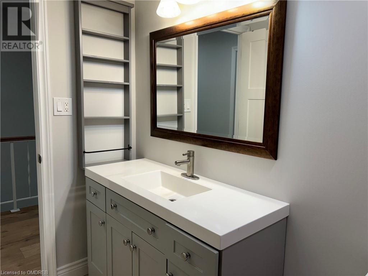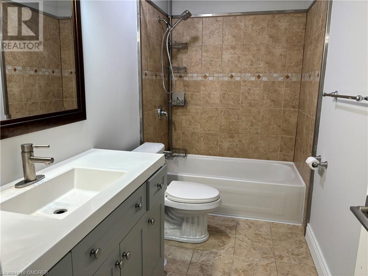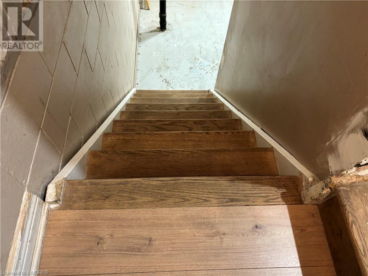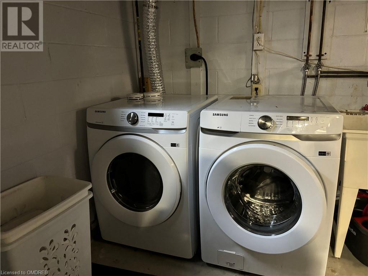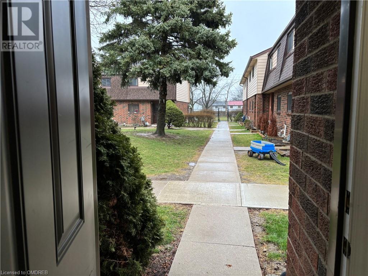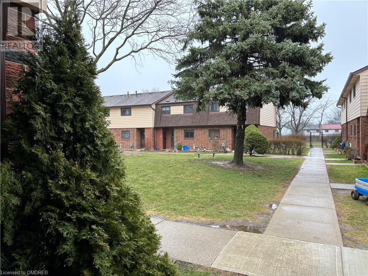4 Bedroom
2 Bathroom
1287
2 Level
Central Air Conditioning
Forced Air
$3,000 Monthly
Insurance, Cable TV, Water
Better Than New! Extensively Renovated 1287 SQFT. West Mountain Townhome Offers 4 Bedroom, 2 Bathroom and 1 Car Exclusive Parking Spot. Brand New Modern Kitchen with Quartz Counters, New Backsplash, Gas Cooktop, B/I Oven, Lazy Susan, Water Purifier. Main and Second Floor New Wood Flooring, All New Doors, Pot Lights T/O. Front Load Washer/Dryer in Basement. Newer Furnace and AC. Fully Fenced Private Backyard. Easy Access To The Linc, Highways, Parks, Schools, Shopping And Much More. Just Move In and Enjoy! (id:27910)
Property Details
|
MLS® Number
|
40566954 |
|
Property Type
|
Single Family |
|
Amenities Near By
|
Schools |
|
Parking Space Total
|
1 |
Building
|
Bathroom Total
|
2 |
|
Bedrooms Above Ground
|
4 |
|
Bedrooms Total
|
4 |
|
Appliances
|
Dishwasher, Dryer, Microwave, Refrigerator, Water Softener, Washer, Hood Fan, Window Coverings |
|
Architectural Style
|
2 Level |
|
Basement Development
|
Unfinished |
|
Basement Type
|
Full (unfinished) |
|
Construction Style Attachment
|
Attached |
|
Cooling Type
|
Central Air Conditioning |
|
Exterior Finish
|
Brick Veneer, Vinyl Siding |
|
Half Bath Total
|
1 |
|
Heating Fuel
|
Natural Gas |
|
Heating Type
|
Forced Air |
|
Stories Total
|
2 |
|
Size Interior
|
1287 |
|
Type
|
Row / Townhouse |
|
Utility Water
|
Municipal Water |
Land
|
Access Type
|
Highway Access, Highway Nearby |
|
Acreage
|
No |
|
Land Amenities
|
Schools |
|
Sewer
|
Municipal Sewage System |
|
Zoning Description
|
De/s-228 |
Rooms
| Level |
Type |
Length |
Width |
Dimensions |
|
Second Level |
4pc Bathroom |
|
|
Measurements not available |
|
Second Level |
Bedroom |
|
|
8'9'' x 7'9'' |
|
Second Level |
Bedroom |
|
|
9'2'' x 11'4'' |
|
Second Level |
Bedroom |
|
|
8'4'' x 11'8'' |
|
Second Level |
Primary Bedroom |
|
|
10'2'' x 14'9'' |
|
Basement |
Laundry Room |
|
|
Measurements not available |
|
Basement |
Den |
|
|
9'5'' x 8'1'' |
|
Basement |
Recreation Room |
|
|
17'8'' x 10'7'' |
|
Main Level |
2pc Bathroom |
|
|
Measurements not available |
|
Main Level |
Living Room |
|
|
18'6'' x 11'2'' |
|
Main Level |
Dining Room |
|
|
13'2'' x 8'0'' |
|
Main Level |
Kitchen |
|
|
10'2'' x 11'8'' |

