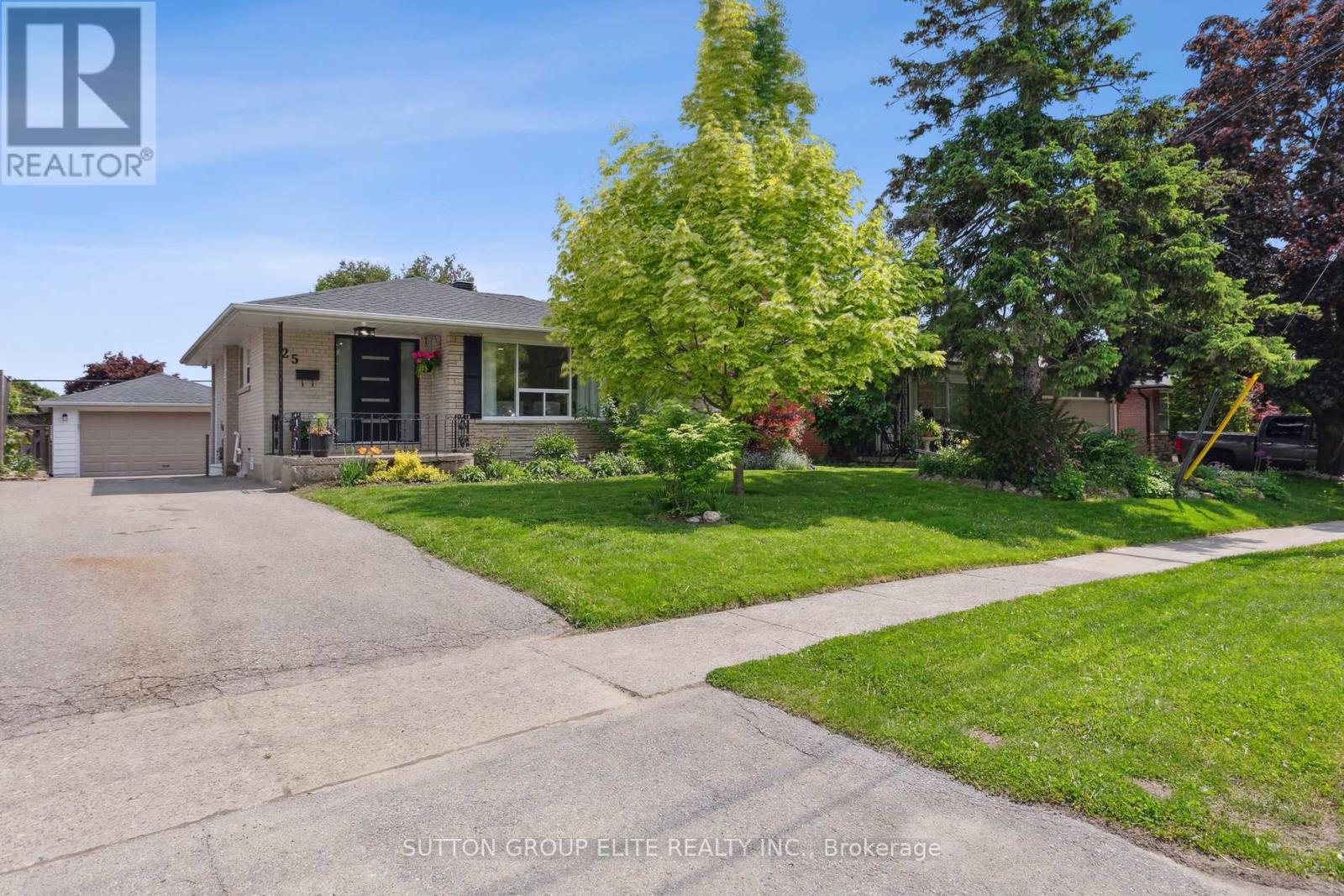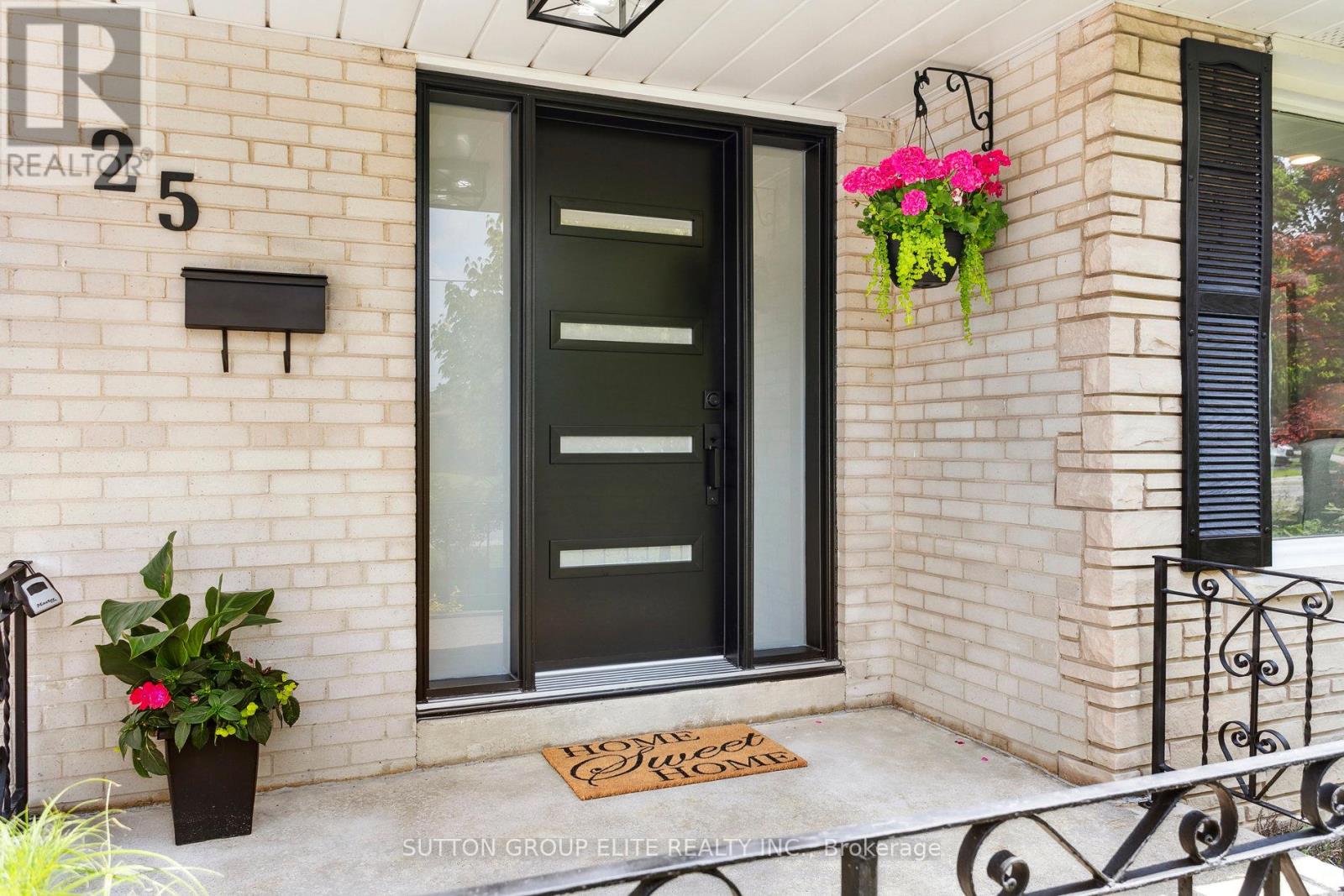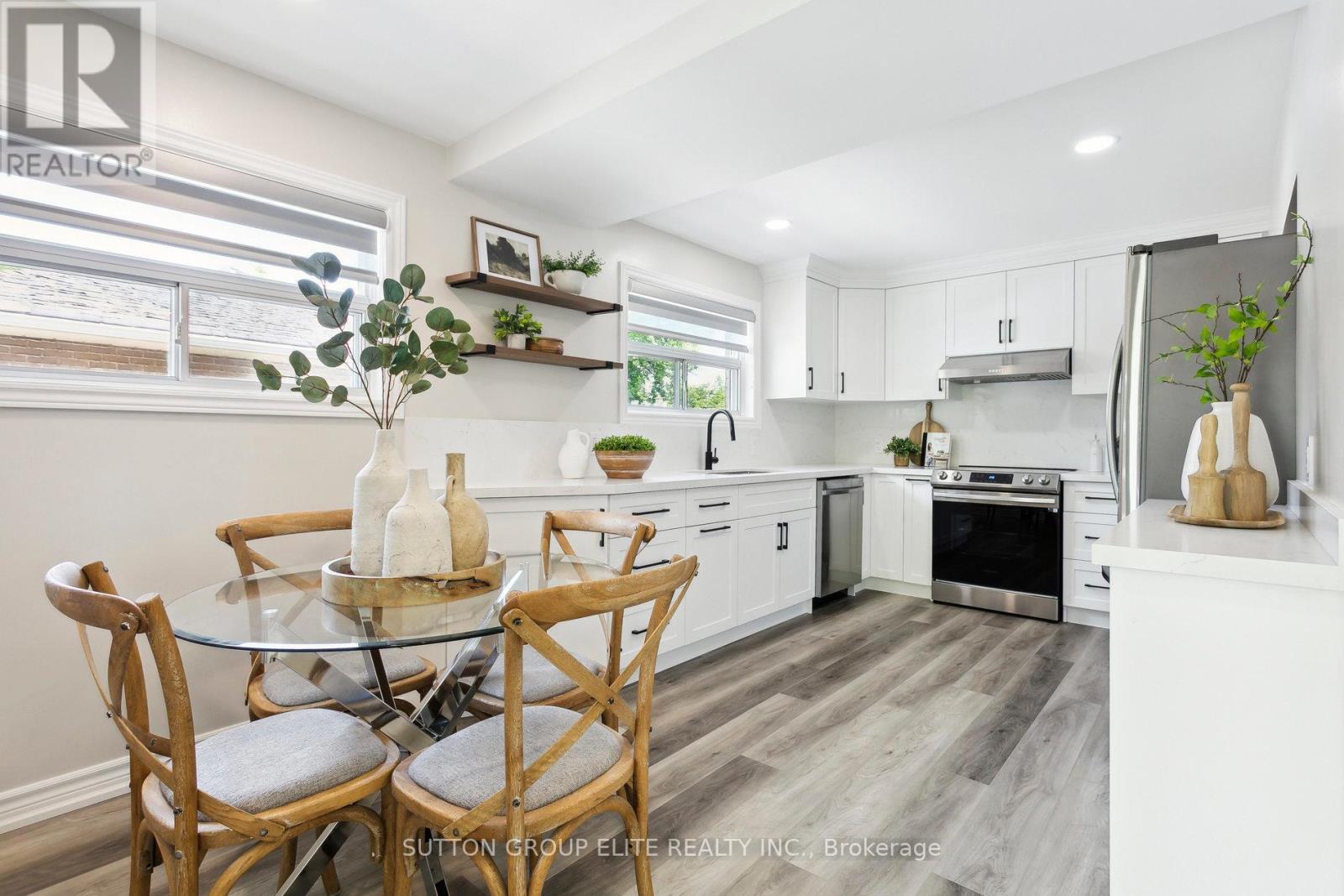5 Bedroom
2 Bathroom
Bungalow
Central Air Conditioning
Forced Air
$1,225,000
Welcome to 25 Gower Street, a beautifully renovated and fully permitted legal duplex located in the heart of Georgetown, Ontario. This property offers versatile living options, making it perfect for investors, multi-generational families, or those seeking rental income. The main level features 3 spacious bedrooms, a large and inviting living room, a reconfigured eat-in kitchen that is both modern and functional, and convenient main floor laundry facilities. The lower level has its own private entrance, ensuring complete privacy, and boasts an open concept layout. It includes a spacious family room perfect for relaxing or entertaining, a brand new stylish kitchen with all new appliances, and 2 comfortable bedrooms as its own laundry. Exterior features of this property include a 1.5 car detached garage offering ample storage or workshop space, a 4 car driveway providing plenty of parking, and a large double deck in the backyard, ideal for outdoor dining and entertaining. This home has been fully renovated with high-quality finishes and is a legally permitted duplex, offering flexible living arrangements and excellent income potential. Situated in a desirable neighborhood in Georgetown, it is close to schools, parks, shopping, and public transportation, making it a convenient choice for families and commuters alike. **** EXTRAS **** all new appliances (except washer and dry downstairs) 2 washer and dryer (upstairs are stacked) 2 fridges, 2 s/s stoves, 2 range hood fans, 1 s/s dishwasher, all elf, new window coverings. (id:27910)
Open House
This property has open houses!
Starts at:
12:00 pm
Ends at:
4:00 pm
Property Details
|
MLS® Number
|
W8410214 |
|
Property Type
|
Single Family |
|
Community Name
|
Georgetown |
|
Features
|
Flat Site |
|
Parking Space Total
|
5 |
|
Structure
|
Patio(s), Porch, Deck |
Building
|
Bathroom Total
|
2 |
|
Bedrooms Above Ground
|
3 |
|
Bedrooms Below Ground
|
2 |
|
Bedrooms Total
|
5 |
|
Appliances
|
Water Softener, Water Meter |
|
Architectural Style
|
Bungalow |
|
Basement Features
|
Apartment In Basement |
|
Basement Type
|
Full |
|
Construction Style Attachment
|
Detached |
|
Cooling Type
|
Central Air Conditioning |
|
Exterior Finish
|
Brick, Stone |
|
Fire Protection
|
Smoke Detectors |
|
Foundation Type
|
Block |
|
Heating Fuel
|
Natural Gas |
|
Heating Type
|
Forced Air |
|
Stories Total
|
1 |
|
Type
|
House |
|
Utility Water
|
Municipal Water |
Parking
Land
|
Acreage
|
No |
|
Sewer
|
Sanitary Sewer |
|
Size Irregular
|
50 X 104 Ft |
|
Size Total Text
|
50 X 104 Ft|under 1/2 Acre |
Rooms
| Level |
Type |
Length |
Width |
Dimensions |
|
Lower Level |
Bedroom 4 |
3.45 m |
3.61 m |
3.45 m x 3.61 m |
|
Lower Level |
Bedroom 5 |
3.45 m |
3.51 m |
3.45 m x 3.51 m |
|
Lower Level |
Family Room |
4.12 m |
4.75 m |
4.12 m x 4.75 m |
|
Lower Level |
Kitchen |
2.64 m |
2.26 m |
2.64 m x 2.26 m |
|
Ground Level |
Foyer |
3.1 m |
1.19 m |
3.1 m x 1.19 m |
|
Ground Level |
Living Room |
3.73 m |
5.21 m |
3.73 m x 5.21 m |
|
Ground Level |
Dining Room |
2.77 m |
1.4 m |
2.77 m x 1.4 m |
|
Ground Level |
Kitchen |
2.77 m |
3.99 m |
2.77 m x 3.99 m |
|
Ground Level |
Primary Bedroom |
3.71 m |
3.58 m |
3.71 m x 3.58 m |
|
Ground Level |
Bedroom 2 |
2.62 m |
3.35 m |
2.62 m x 3.35 m |
|
Ground Level |
Bedroom 3 |
3.12 m |
2.74 m |
3.12 m x 2.74 m |
|
Ground Level |
Bathroom |
1.52 m |
2.03 m |
1.52 m x 2.03 m |
Utilities
|
Cable
|
Available |
|
Sewer
|
Installed |




























